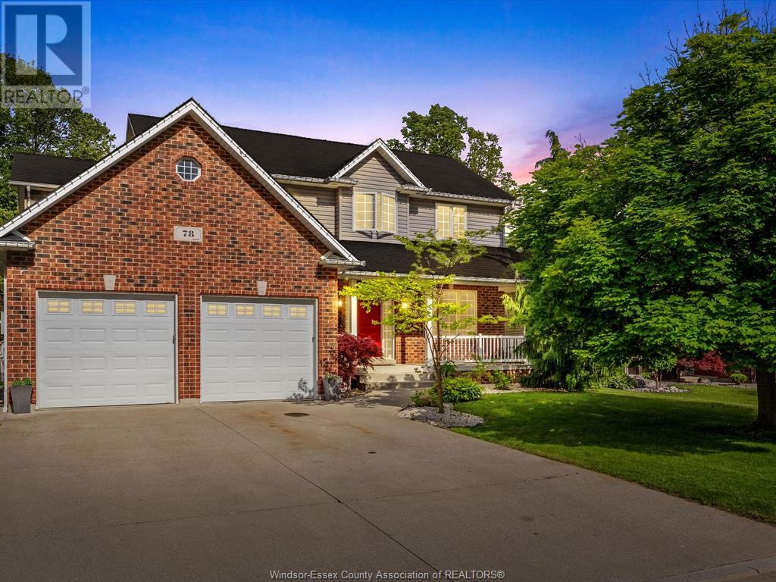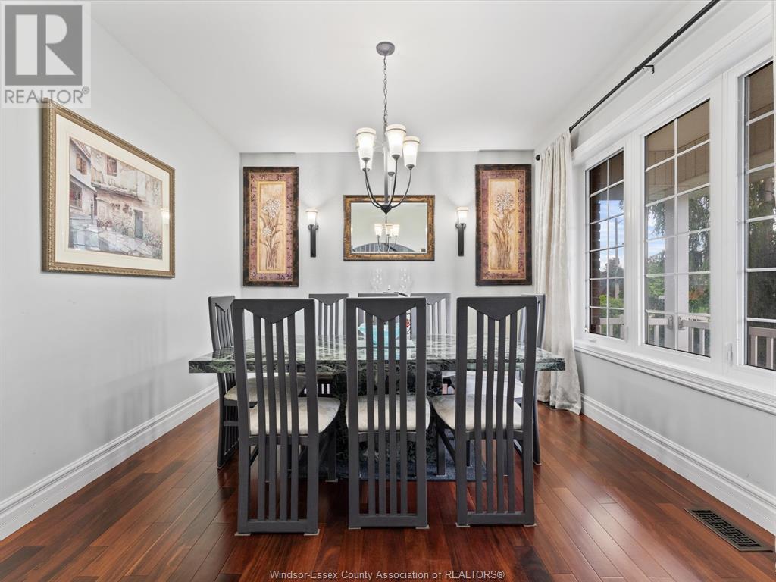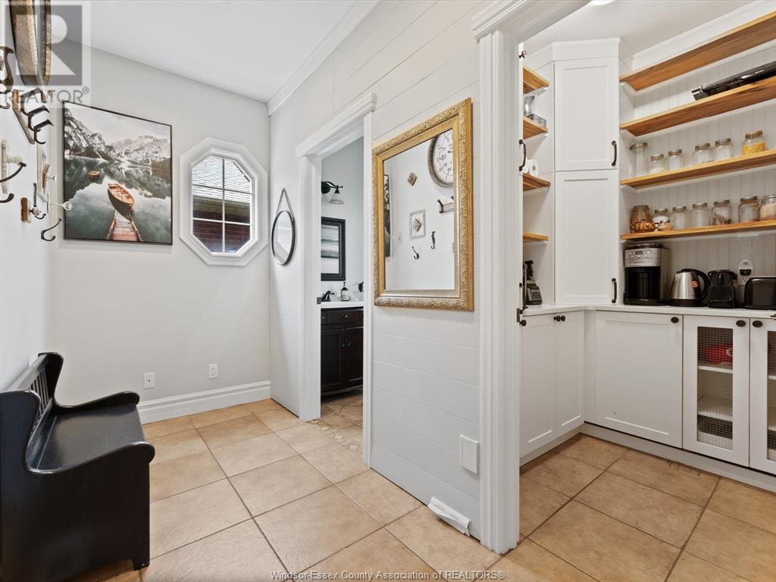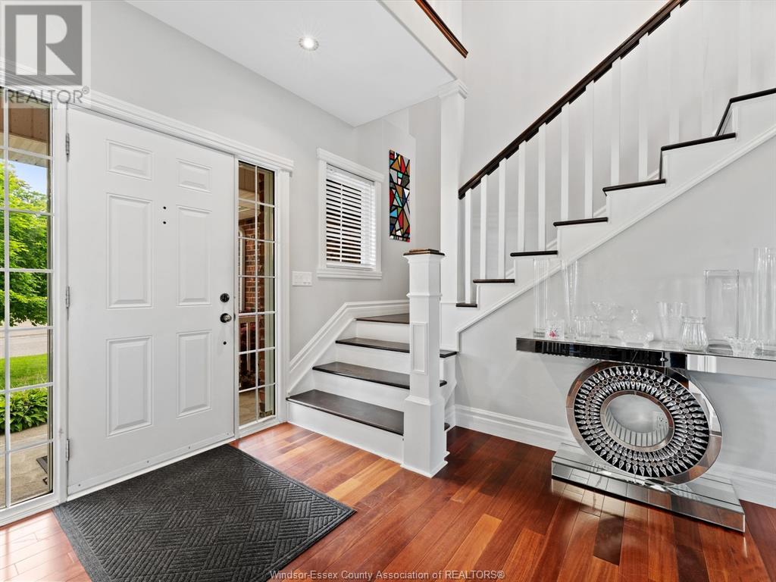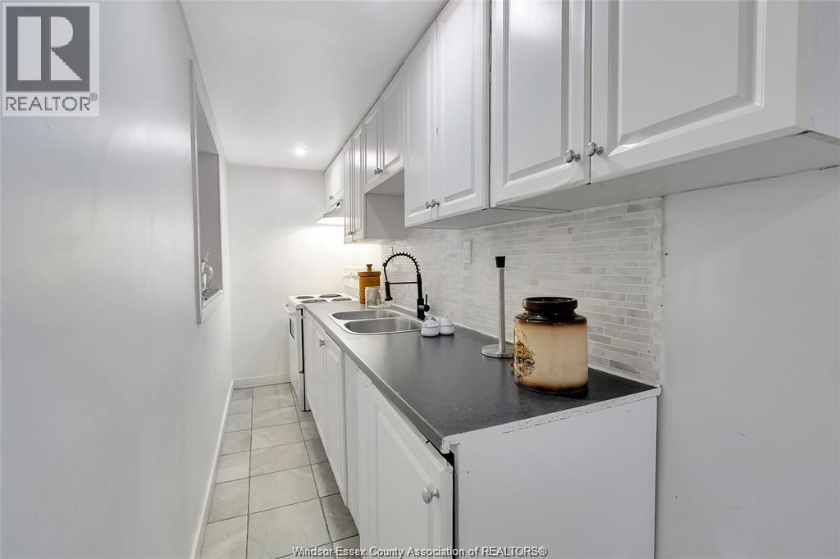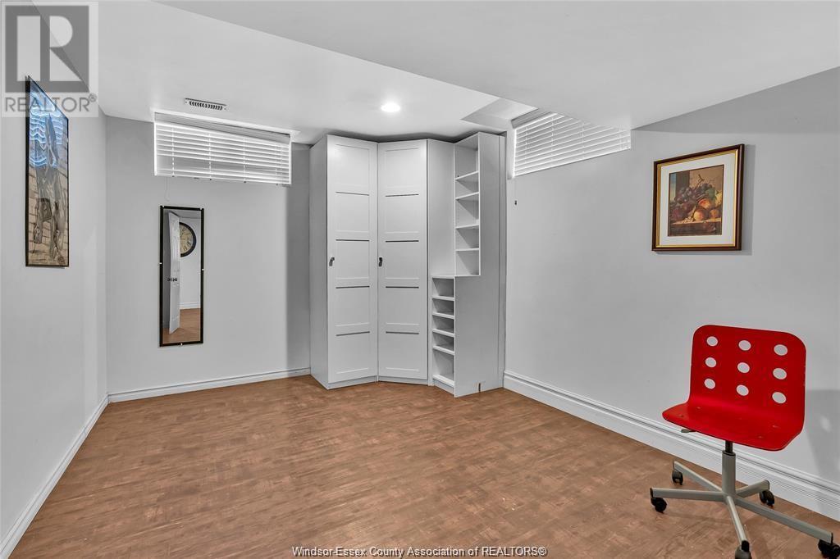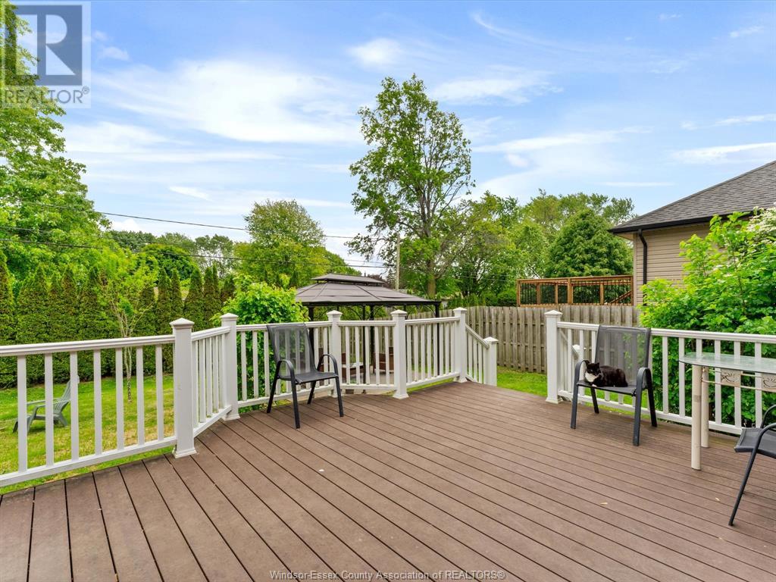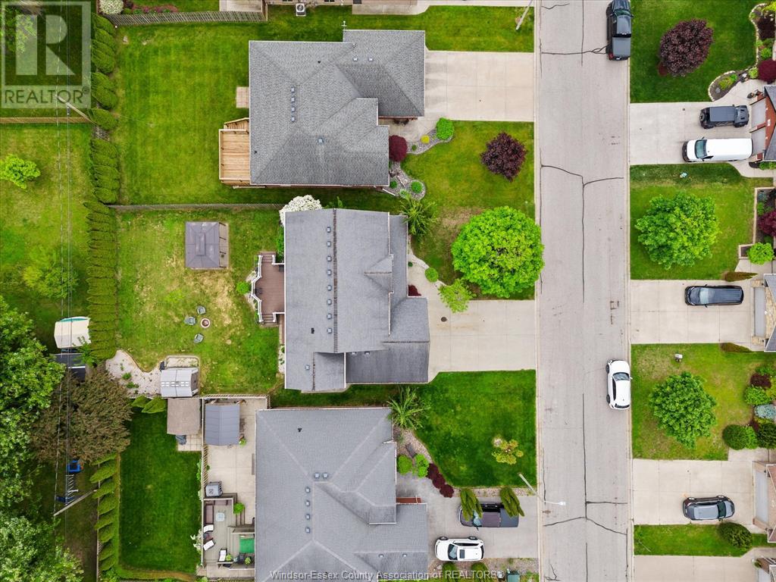5 Bedroom 4 Bathroom
Fireplace Central Air Conditioning Forced Air Landscaped
$789,900
Welcome to this true gem in the heart of Leamington, where you could not dream of a better location! Situated on a quiet, family oriented street close to all major amenities, and right around the corner from Kinsmen baseball diamonds and two parks! Take a short drive to Seacliffe Beach or the marina! This beautiful home boats 5 large bedrooms and 4 baths. The primary bedroom features an ensuite with jacuzzi tub & tiled walk-in shower with rainfall, chandelier/fan combo, and a large walk-in closet. Convenient second level laundry room with sink, and two additional bedrooms/bath. Main floor has a formal dining room, living room with functional fireplace for hot & cool air, stunning kitchen with all stainless steel appliances granite countertops & eat-in centre island. Off the kitchen is a large pantry, mudroom and additional bath. Out back features a bonfire pit, large shed, and composite deck/gazebo area. Current income from tenants in mother-in-law suite in lower level. (id:46591)
Property Details
| MLS® Number | 25013525 |
| Property Type | Single Family |
| Features | Double Width Or More Driveway, Finished Driveway, Front Driveway |
Building
| Bathroom Total | 4 |
| Bedrooms Above Ground | 5 |
| Bedrooms Total | 5 |
| Appliances | Central Vacuum, Dishwasher, Dryer, Freezer, Microwave, Refrigerator, Stove |
| Constructed Date | 2005 |
| Construction Style Attachment | Detached |
| Cooling Type | Central Air Conditioning |
| Exterior Finish | Aluminum/vinyl, Brick |
| Fireplace Fuel | Gas |
| Fireplace Present | Yes |
| Fireplace Type | Insert |
| Flooring Type | Ceramic/porcelain, Hardwood, Laminate |
| Foundation Type | Concrete |
| Half Bath Total | 1 |
| Heating Fuel | Natural Gas |
| Heating Type | Forced Air |
| Stories Total | 2 |
| Type | House |
Parking
Land
| Acreage | No |
| Fence Type | Fence |
| Landscape Features | Landscaped |
| Size Irregular | 60x120 |
| Size Total Text | 60x120 |
| Zoning Description | Res |
Rooms
| Level | Type | Length | Width | Dimensions |
|---|
| Second Level | 4pc Ensuite Bath | | | Measurements not available |
| Second Level | 4pc Bathroom | | | Measurements not available |
| Second Level | Living Room | | | Measurements not available |
| Second Level | Bedroom | | | Measurements not available |
| Second Level | Bedroom | | | Measurements not available |
| Second Level | Primary Bedroom | | | Measurements not available |
| Lower Level | 3pc Bathroom | | | Measurements not available |
| Lower Level | Living Room | | | Measurements not available |
| Lower Level | Kitchen | | | Measurements not available |
| Lower Level | Utility Room | | | Measurements not available |
| Lower Level | Bedroom | | | Measurements not available |
| Lower Level | Bedroom | | | Measurements not available |
| Main Level | 2pc Bathroom | | | Measurements not available |
| Main Level | Mud Room | | | Measurements not available |
| Main Level | Kitchen | | | Measurements not available |
| Main Level | Eating Area | | | Measurements not available |
| Main Level | Living Room/fireplace | | | Measurements not available |
| Main Level | Dining Room | | | Measurements not available |
| Main Level | Foyer | | | Measurements not available |
https://www.realtor.ca/real-estate/28399180/78-joanne-court-leamington
