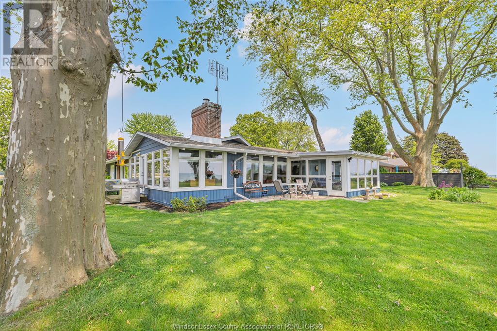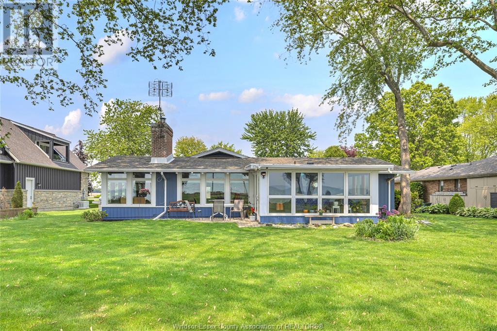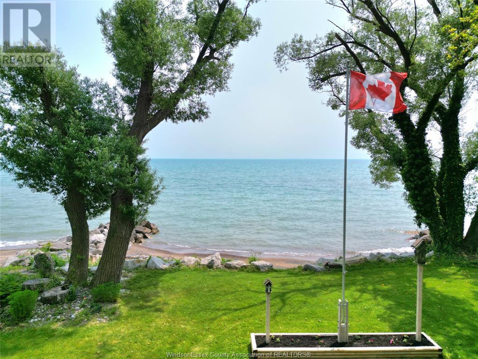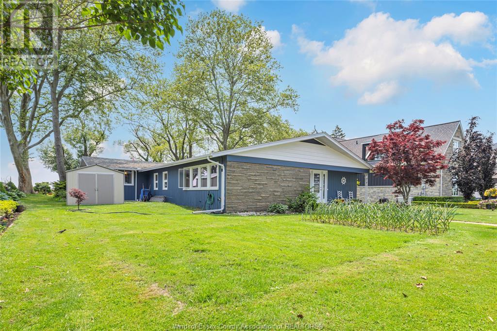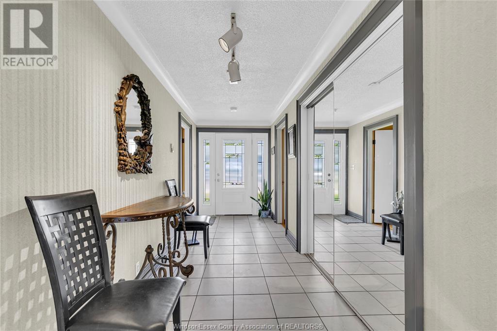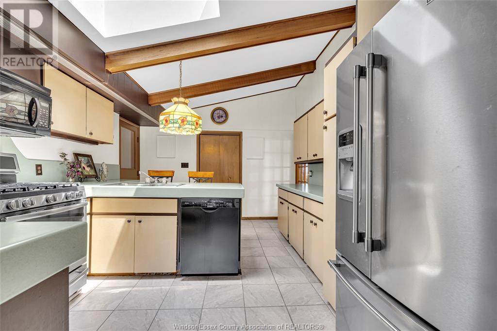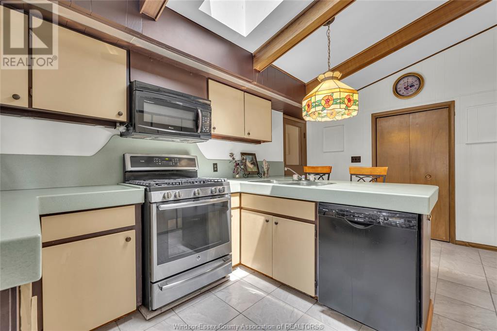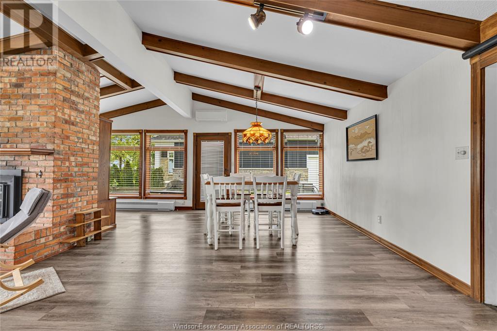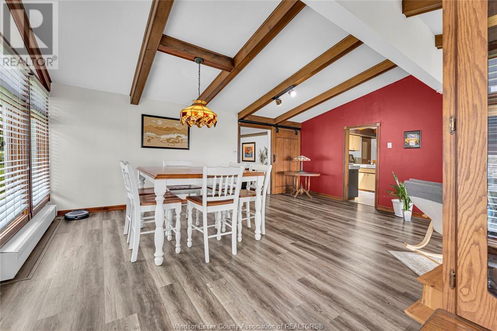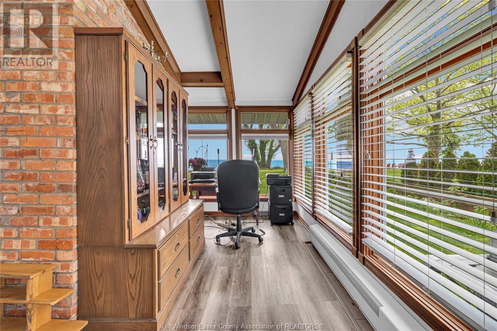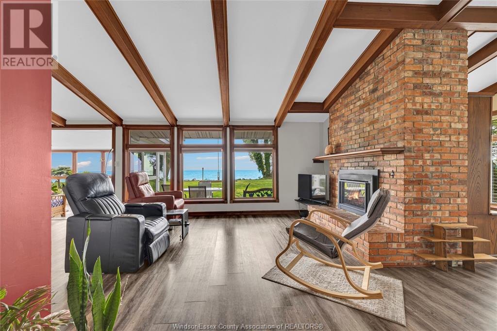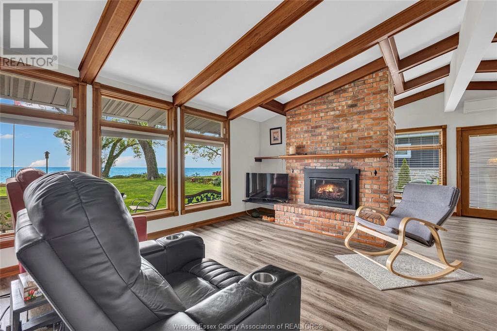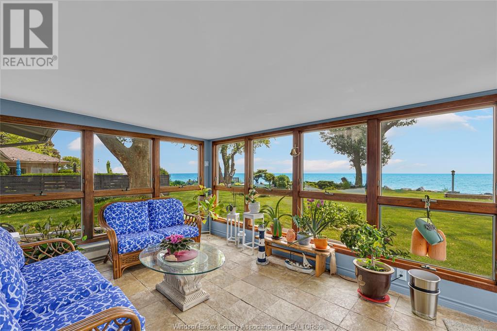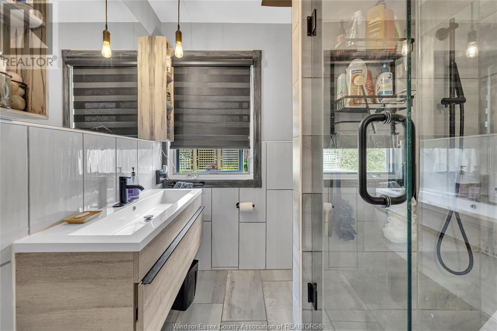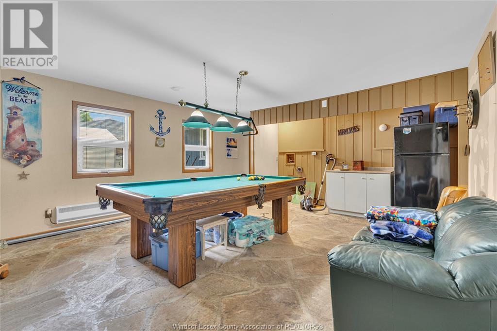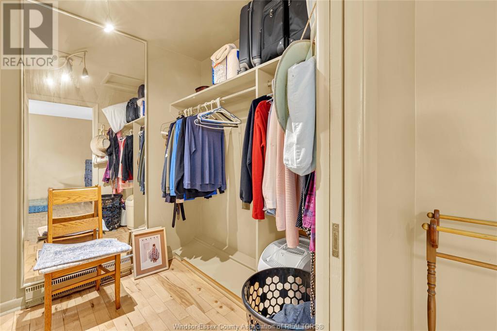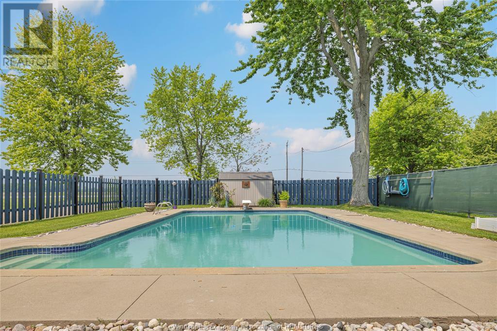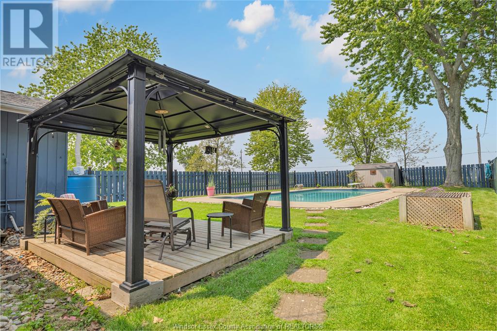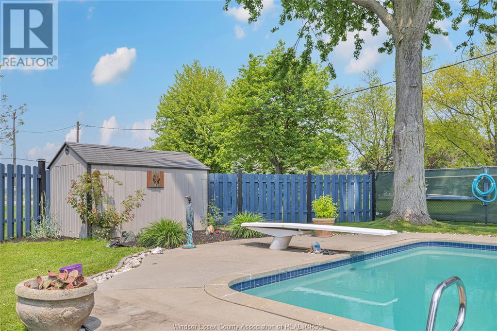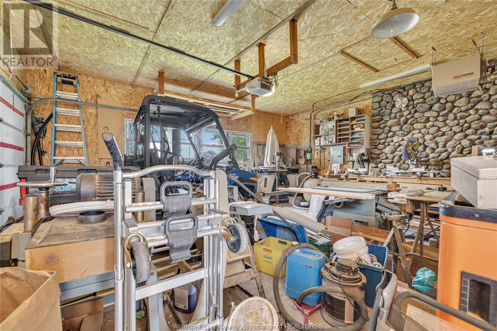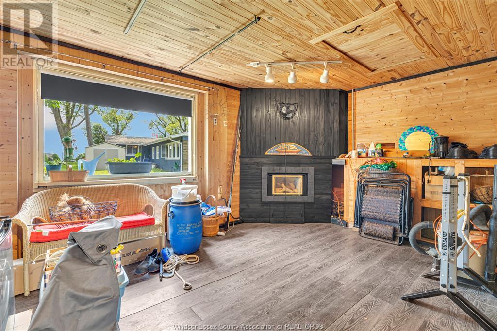1711 Heritage Road Kingsville, Ontario N9Y 2E6
$1,299,000
Welcome to waterfront living! Situated on Lake Erie, this charming ranch home offers beautiful lake views, 85-ft of sandy beach, high ceilings and stunning trim and woodwork. Features include 3 bedrooms, 2 bathrooms, heated vinyl and ceramic flooring, a large sunroom, and gorgeous windows with plenty of natural light. The separate granny suite with fireplace and bathroom is appealing for extended family or potential income. Two car heated garage with workshop. Relax under the gazebo, enjoy the garden or entertain around the large inground pool. This beautiful and well-cared home is full of character and charm. Come experience how enjoyable lake life can be! Call today for your private showing. (id:46591)
Open House
This property has open houses!
1:00 pm
Ends at:4:00 pm
1:00 pm
Ends at:4:00 pm
Property Details
| MLS® Number | 25014132 |
| Property Type | Single Family |
| Features | Double Width Or More Driveway, Front Driveway, Gravel Driveway |
| Pool Features | Pool Equipment |
| Pool Type | Inground Pool |
| Water Front Type | Waterfront |
Building
| Bathroom Total | 2 |
| Bedrooms Above Ground | 3 |
| Bedrooms Total | 3 |
| Appliances | Dishwasher, Microwave Range Hood Combo, Refrigerator, Stove, Oven |
| Architectural Style | Bungalow, Ranch |
| Constructed Date | 1961 |
| Construction Style Attachment | Detached |
| Cooling Type | Heat Pump |
| Exterior Finish | Brick |
| Fireplace Fuel | Gas |
| Fireplace Present | Yes |
| Fireplace Type | Insert |
| Flooring Type | Ceramic/porcelain, Hardwood, Cushion/lino/vinyl |
| Foundation Type | Block |
| Heating Fuel | Natural Gas |
| Heating Type | Baseboard Heaters, Ductless, Heat Pump |
| Stories Total | 1 |
| Size Interior | 2688 Sqft |
| Total Finished Area | 2688 Sqft |
| Type | House |
Parking
| Detached Garage | |
| Garage | |
| Heated Garage |
Land
| Acreage | No |
| Landscape Features | Landscaped |
| Size Irregular | 85.83xirreg |
| Size Total Text | 85.83xirreg |
| Zoning Description | Res |
Rooms
| Level | Type | Length | Width | Dimensions |
|---|---|---|---|---|
| Main Level | 4pc Bathroom | Measurements not available | ||
| Main Level | 4pc Ensuite Bath | Measurements not available | ||
| Main Level | Bedroom | 9.9 x 13.10 | ||
| Main Level | Sunroom | 15.3 x 11.6 | ||
| Main Level | Living Room/fireplace | 18.7 x 19.11 | ||
| Main Level | Laundry Room | 11.10 x 11.7 | ||
| Main Level | Primary Bedroom | 16.7 x 11.9 | ||
| Main Level | Dining Room | 20 x 23.8 | ||
| Main Level | Family Room | 24.11 x 11.8 | ||
| Main Level | Bedroom | 8.2 x 11.8 | ||
| Main Level | Recreation Room | 15.9 x 19.11 | ||
| Main Level | Kitchen | 15.11 x 11.7 | ||
| Main Level | Foyer | 6.2 x 16.04 |
https://www.realtor.ca/real-estate/28414870/1711-heritage-road-kingsville
Interested?
Contact us for more information
