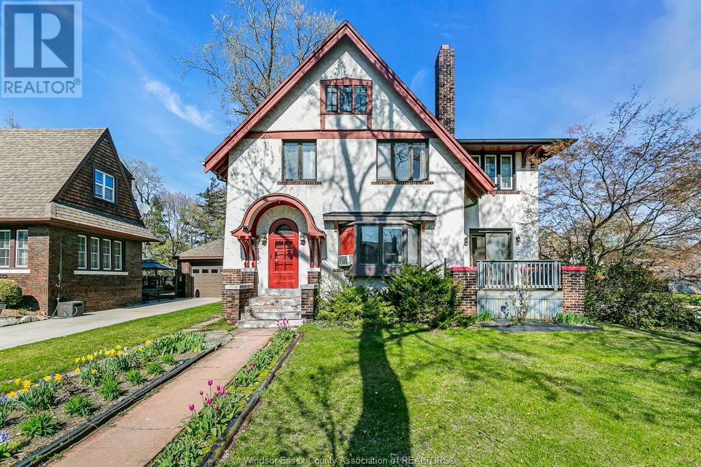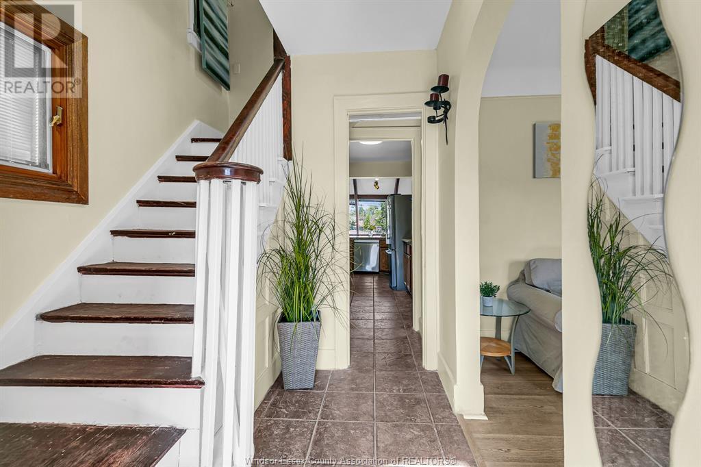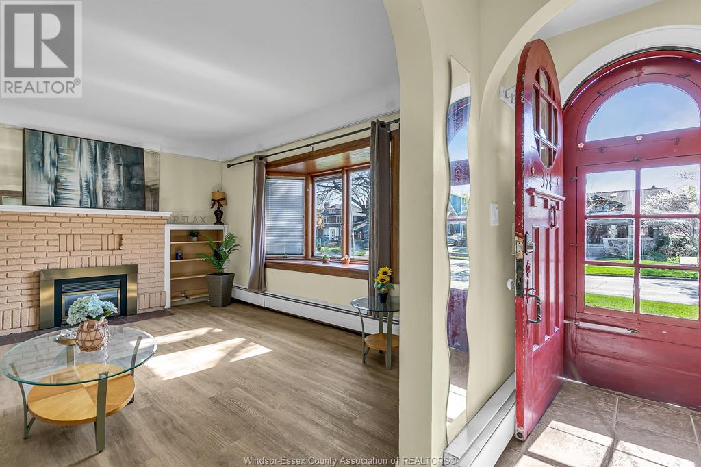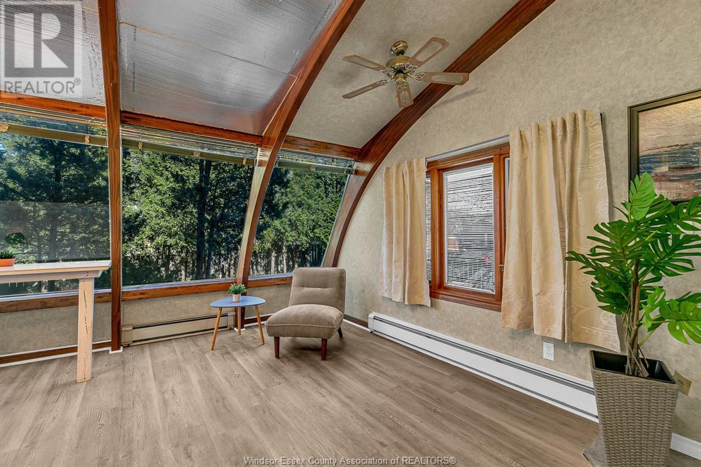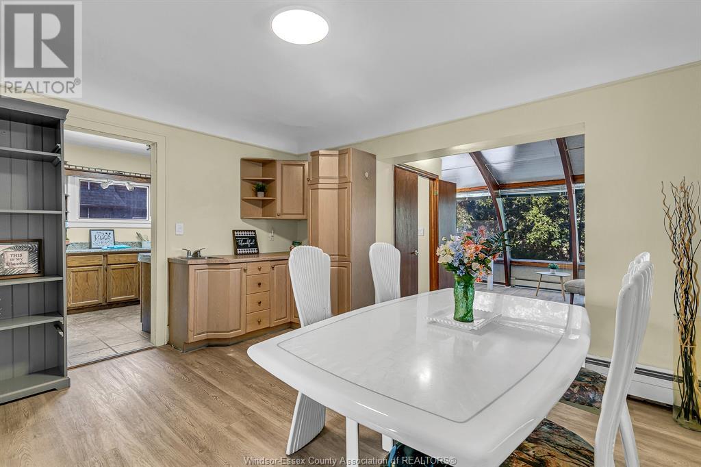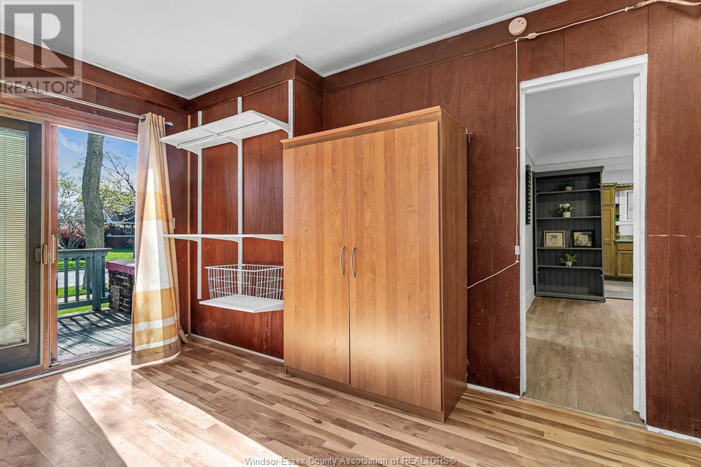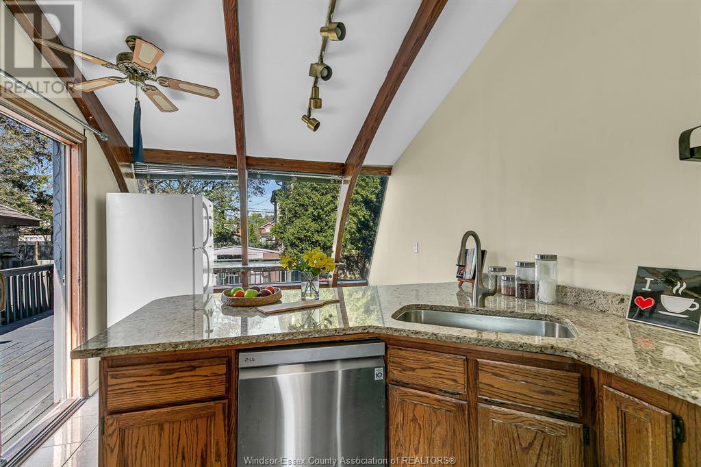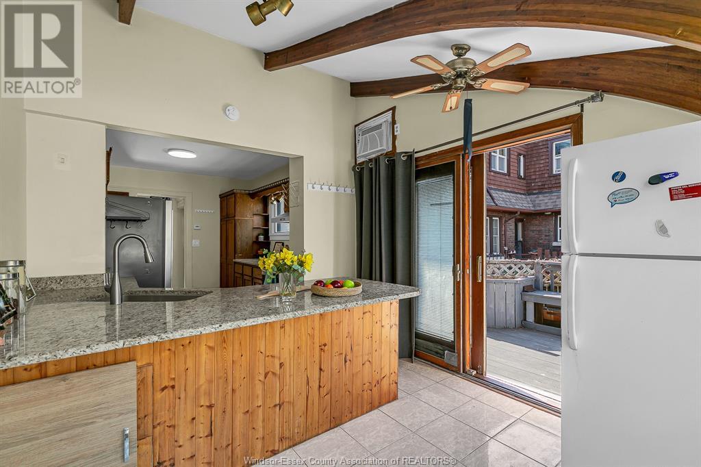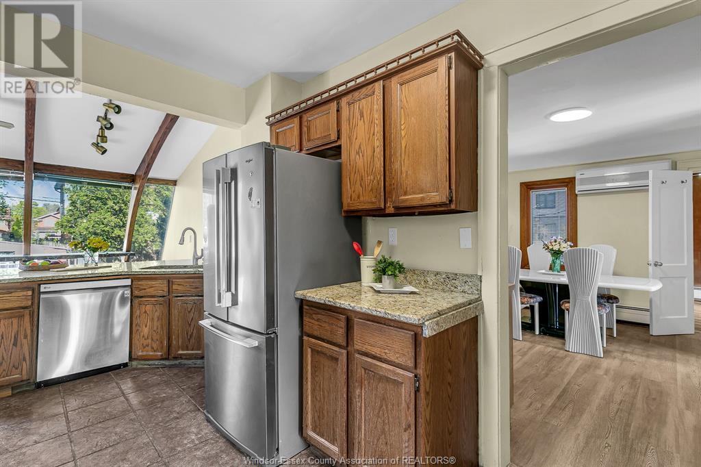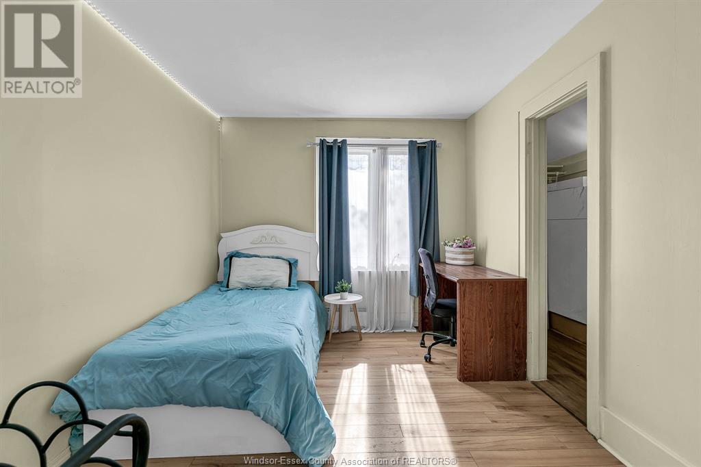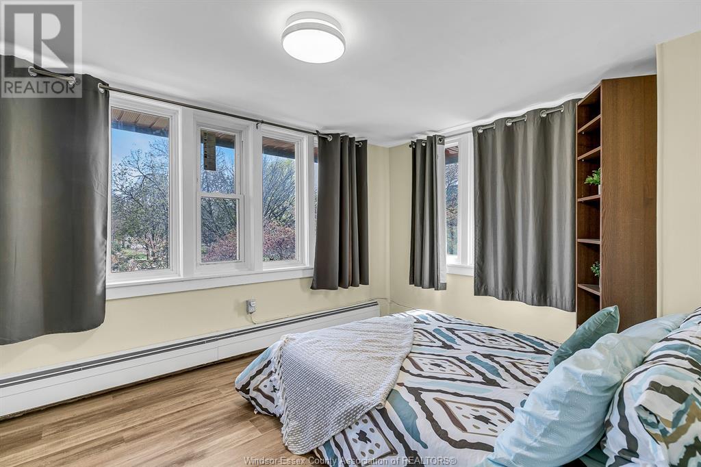5 Bedroom 3 Bathroom
Heat Pump Boiler, Heat Pump Landscaped
$599,900
THIS BEAUTIFUL TWO STORY HOME IS ONLY STEP AWAY FROM U OF WINDSOR IN HIGH DEMAND AREA. THIS HOUSE OFFERS 5 BDRMS, 3 FULL BATHS. MAIN FLOOR FEATURES LARGE LIVING ROOM , DINING ROOM W/WET BAR, LARGE UPDATED KITCHEN W/GRANITE COUNTERTOP. MAIN FLOOR OFFICE OR BEDROOM W/PATIO DOOR TO THE SUNDECK, MAIN FLOOR FULL BATH. 2ND FLOOR HAS FOUR GOOD SIZED BEDROOMS & TWO FULL BATHS.7 FT HIGH FULL BASEMENT W/GRADE ENTRANCE. A POTENTIAL MOTHER-IN-LAW SUITE, LIVING ROOM AREA, TWO BEDROOMS, ROUGH IN BATH & KITCHEN.MANY UPDATES INCLUDING MAIN SEWEAGE LINE TO THE CITY, PLUMBING, UPDATED ELECTRICAL WORK & ESA SAFETY INSPECTION COMPLETION 2025. BASEMENT WATERPROOFED, SUMP PUMP, BACK FLOW VALVE, BASEMENT WINDOWS, ROOF. PARKING FOR 2 CARS. $4500 POTENTIAL RENTAL INCOME OR MORE. MINUTES DRIVE TO USA BORDER, WALKING DISTANCE TO RIVERSIDE TRAILS AND PARKS, RESTAURANTS. PRIDE OF OWNERSHIP.TRULY A PERFECT HOME FOR YOU AS A SMART LONGTERM INVESTOR! (id:46591)
Property Details
| MLS® Number | 25014357 |
| Property Type | Single Family |
| Features | Concrete Driveway, Finished Driveway, Side Driveway |
Building
| Bathroom Total | 3 |
| Bedrooms Above Ground | 5 |
| Bedrooms Total | 5 |
| Appliances | Dryer, Refrigerator, Stove, Washer |
| Construction Style Attachment | Detached |
| Cooling Type | Heat Pump |
| Exterior Finish | Aluminum/vinyl, Concrete/stucco |
| Flooring Type | Ceramic/porcelain, Hardwood, Laminate |
| Foundation Type | Block |
| Heating Fuel | Natural Gas |
| Heating Type | Boiler, Heat Pump |
| Stories Total | 2 |
| Type | House |
Land
| Acreage | No |
| Fence Type | Fence |
| Landscape Features | Landscaped |
| Size Irregular | 52.2x100.38 Ft |
| Size Total Text | 52.2x100.38 Ft |
| Zoning Description | Res |
Rooms
| Level | Type | Length | Width | Dimensions |
|---|
| Second Level | 3pc Bathroom | | | Measurements not available |
| Second Level | 4pc Bathroom | | | Measurements not available |
| Second Level | Bedroom | | | Measurements not available |
| Second Level | Bedroom | | | Measurements not available |
| Second Level | Bedroom | | | Measurements not available |
| Second Level | Primary Bedroom | | | Measurements not available |
| Basement | Utility Room | | | Measurements not available |
| Basement | Other | | | Measurements not available |
| Basement | Other | | | Measurements not available |
| Basement | Storage | | | Measurements not available |
| Main Level | 3pc Bathroom | | | Measurements not available |
| Main Level | Office | | | Measurements not available |
| Main Level | Florida Room | | | Measurements not available |
| Main Level | Dining Nook | | | Measurements not available |
| Main Level | Kitchen | | | Measurements not available |
| Main Level | Dining Room | | | Measurements not available |
| Main Level | Living Room | | | Measurements not available |
| Main Level | Foyer | | | Measurements not available |
https://www.realtor.ca/real-estate/28429182/394-askin-avenue-windsor
