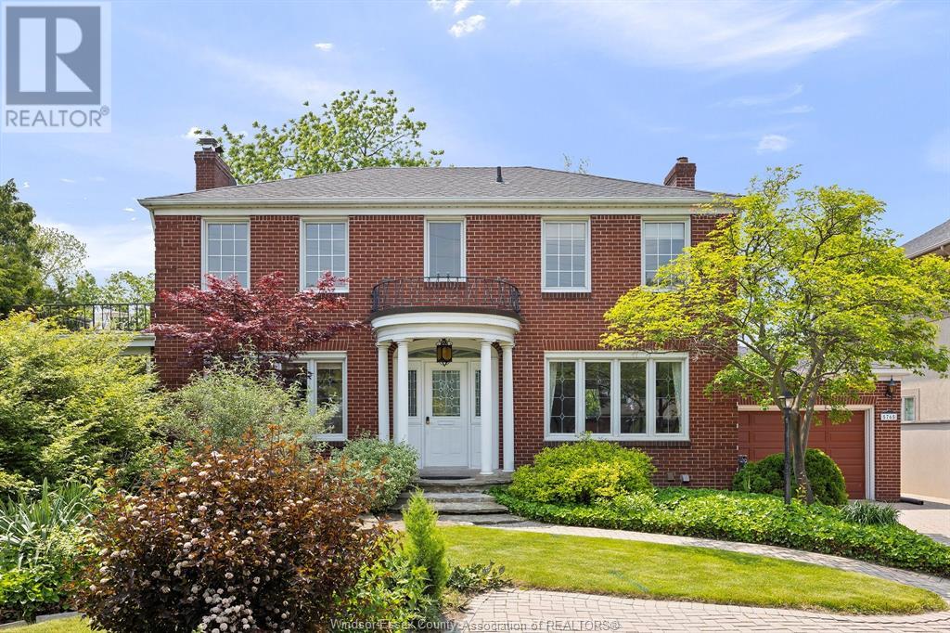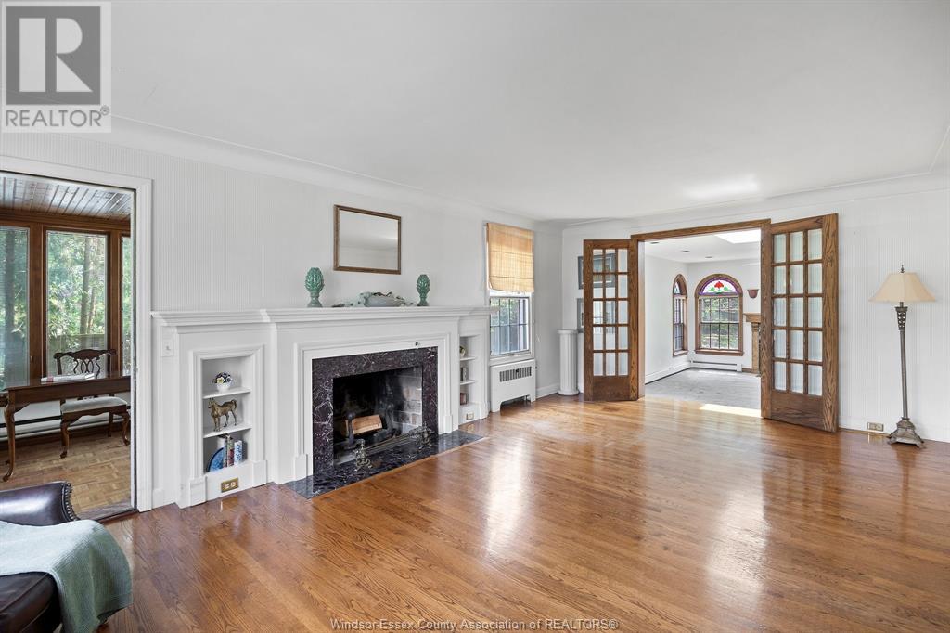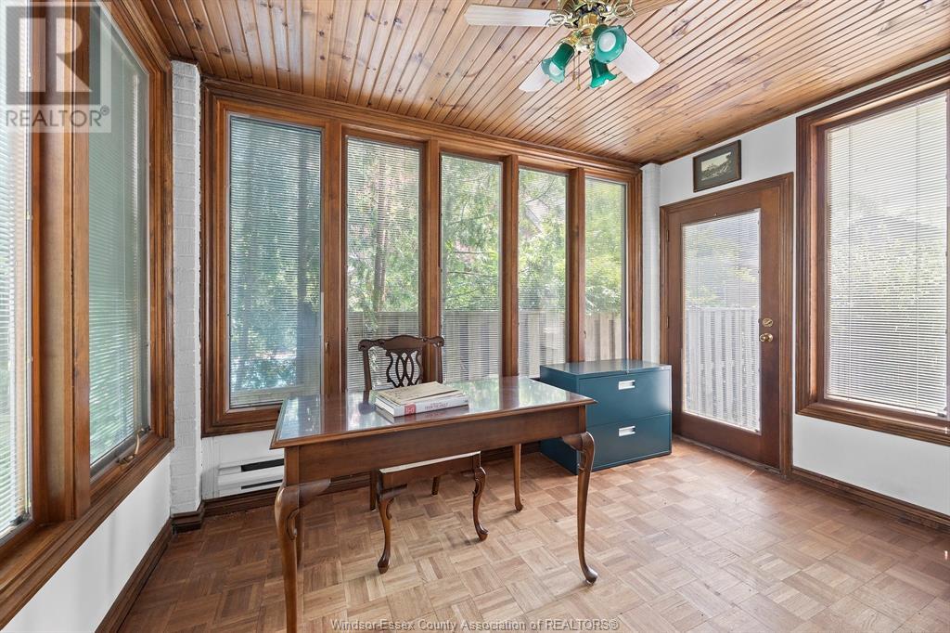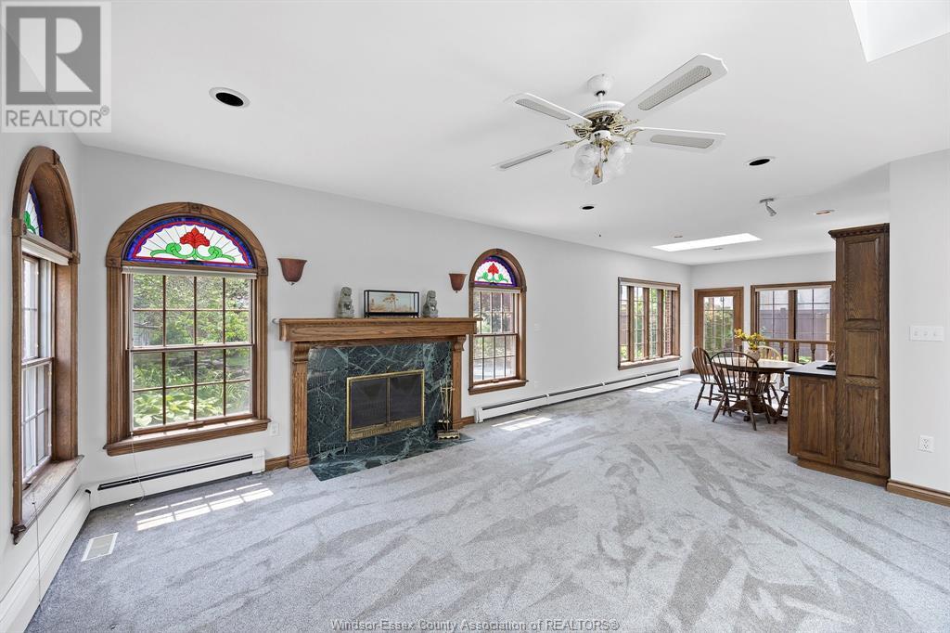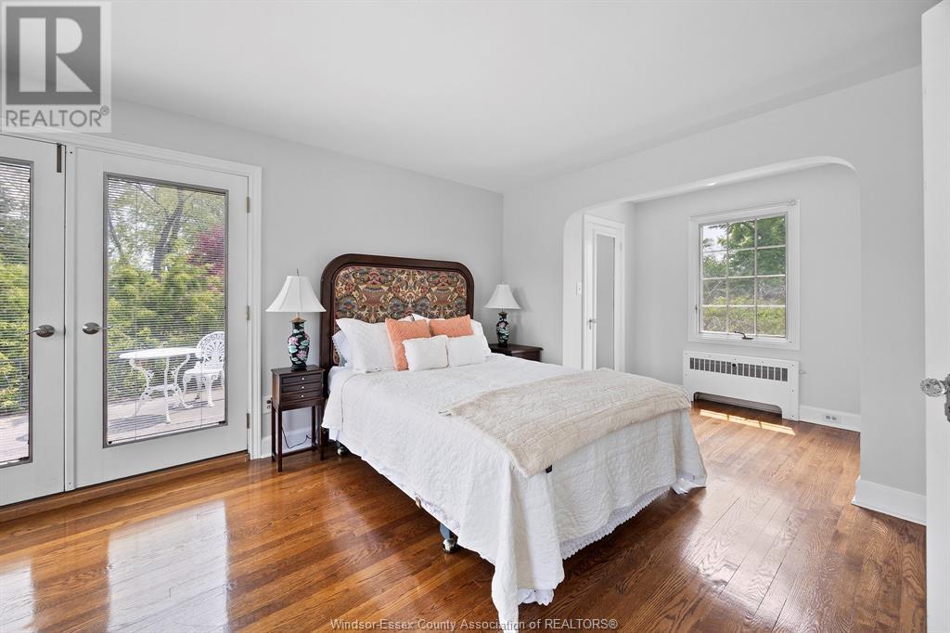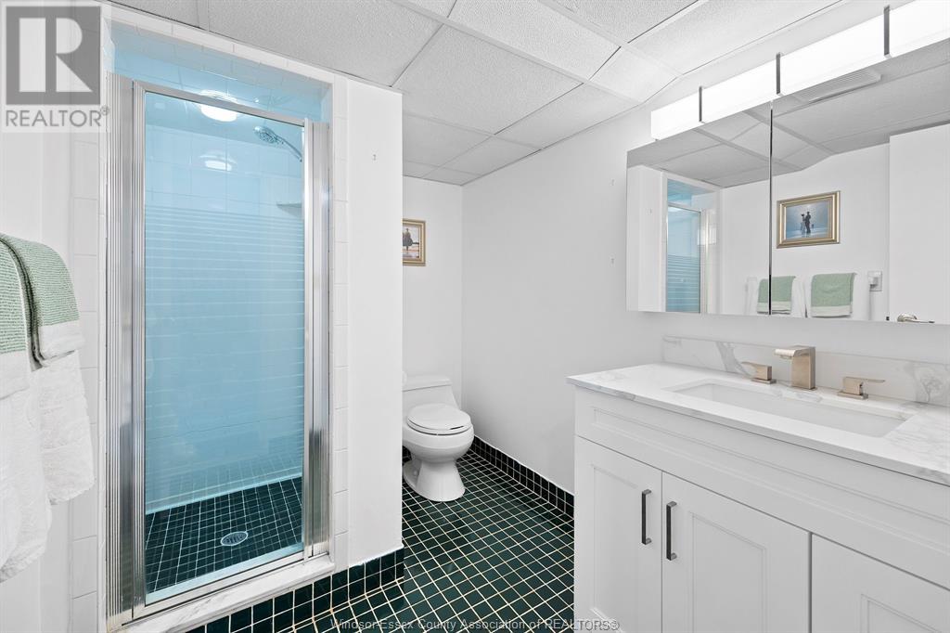5765 Riverside Windsor, Ontario N8S 1B2
$899,111
WELCOME TO THIS TIMELESS COLONIAL REVIVAL AND DISCOVER A DISTINGUISHED 2 STORY HOME THAT EMBODIES TRADITIONAL CRAFTSMANSHIP WITH CONVENIENCE OF A PRESTIGIOUS LOCATION. LOCATED ON RIVERSIDE DRIVE WITH VIEWS OF THE DETROIT RIVER AND ALL THAT EMBODIES. THE MAIN FLOOR BOASTS A SPACIOUS LIVING AREA FEATURING A NATURAL FIREPLACE AND ARCHITECTURAL DETAILS THAT EXUDE SOPHISTICATION. A WET BAR ADJACENT TO THE KITCHEN ENHANCES THE ENTERTAINING EXPERIENCE THE SECOND FAMILY RM SHOWCASES A MAJESTIC MANTEL, LEADING TO A SECLUDED DEN RETREAT. THIS DEN, WITH ITS WRAP AROUND WINDOWS OFFERS SERENE VIEWS AND DIRECT ACCESS TO THE BACKYARD OASIS. A STATELY VESTIBULE WELCOMES GUESTS, COMPLEMENTED BY AN EXQUISITE WOODEN STAIRCASE THAT ASCENDS TO THE SECOND FLOOR. THE TRADITIONAL DINING RM AND KITCHEN ARE THOUGHTFULLY DESIGNED WITH AN ADDITIONAL DOORWAY TO THE GARAGE. A POWDER RM IS ALSO LOCATED ON THE MAIN FLOOR FOR CONVENIENCE. GENEROUSLY SIZED BDRMS ARE BATHED IN NATURAL LIGHT AND THE PRIMARY BDRM IS A SANCTUARY FEATURING HIS AND HER CLOSETS AND A PRIVATE LARGE BALCONY WITH VIEWS OF THE RIVER AND THE METICULOUSLY LANDSCAPED YARD. DON'T MISS THIS RARE OPPORTUNITY! (id:46591)
Property Details
| MLS® Number | 25014358 |
| Property Type | Single Family |
| Equipment Type | Furnace |
| Features | Front Driveway |
| Rental Equipment Type | Furnace |
| Water Front Type | Waterfront Nearby |
Building
| Bathroom Total | 3 |
| Bedrooms Above Ground | 3 |
| Bedrooms Total | 3 |
| Construction Style Attachment | Detached |
| Cooling Type | Central Air Conditioning |
| Exterior Finish | Brick |
| Flooring Type | Ceramic/porcelain, Hardwood |
| Foundation Type | Block |
| Half Bath Total | 1 |
| Heating Fuel | Natural Gas |
| Heating Type | Boiler |
| Stories Total | 2 |
| Type | House |
Parking
| Attached Garage | |
| Garage |
Land
| Acreage | No |
| Fence Type | Fence |
| Landscape Features | Landscaped |
| Size Irregular | 72x165 Irreg |
| Size Total Text | 72x165 Irreg |
| Zoning Description | Rd1.6rd1.2 |
Rooms
| Level | Type | Length | Width | Dimensions |
|---|---|---|---|---|
| Second Level | Bedroom | Measurements not available | ||
| Second Level | Bedroom | Measurements not available | ||
| Second Level | Primary Bedroom | Measurements not available | ||
| Second Level | 4pc Bathroom | Measurements not available | ||
| Lower Level | Recreation Room | Measurements not available | ||
| Lower Level | 3pc Bathroom | Measurements not available | ||
| Lower Level | Other | Measurements not available | ||
| Lower Level | Storage | Measurements not available | ||
| Lower Level | Laundry Room | Measurements not available | ||
| Main Level | 2pc Bathroom | Measurements not available | ||
| Main Level | Kitchen | Measurements not available | ||
| Main Level | Office | Measurements not available | ||
| Main Level | Living Room/fireplace | Measurements not available | ||
| Main Level | Family Room/fireplace | Measurements not available | ||
| Main Level | Dining Room | Measurements not available | ||
| Main Level | Foyer | Measurements not available |
https://www.realtor.ca/real-estate/28429181/5765-riverside-windsor
Interested?
Contact us for more information
