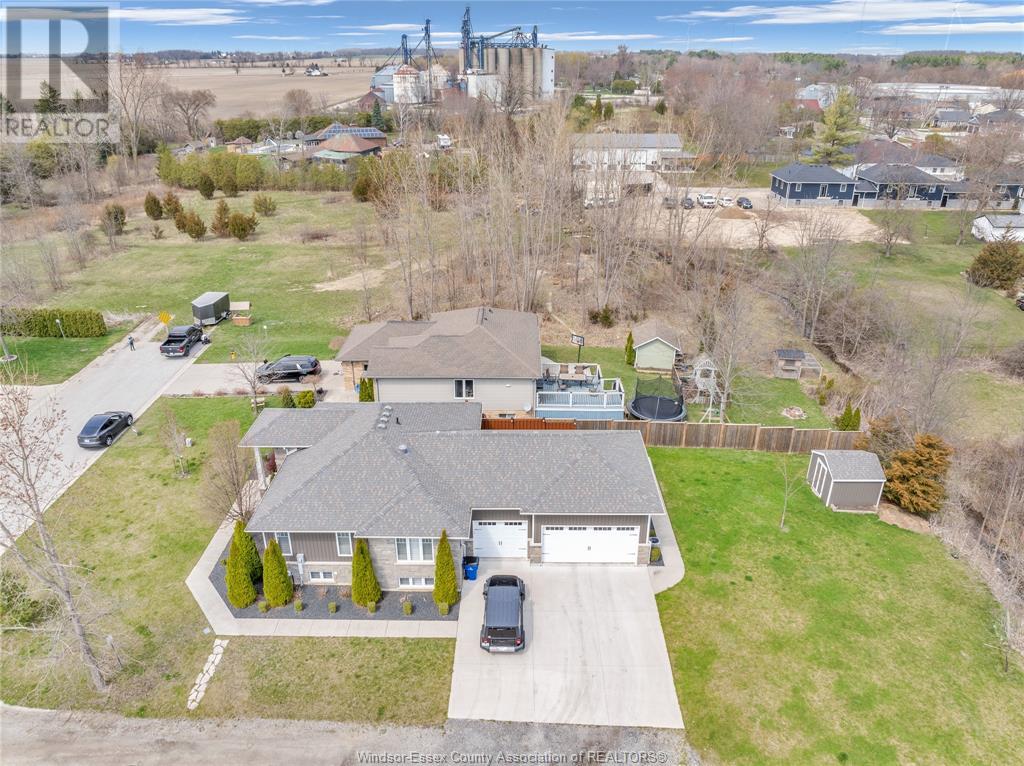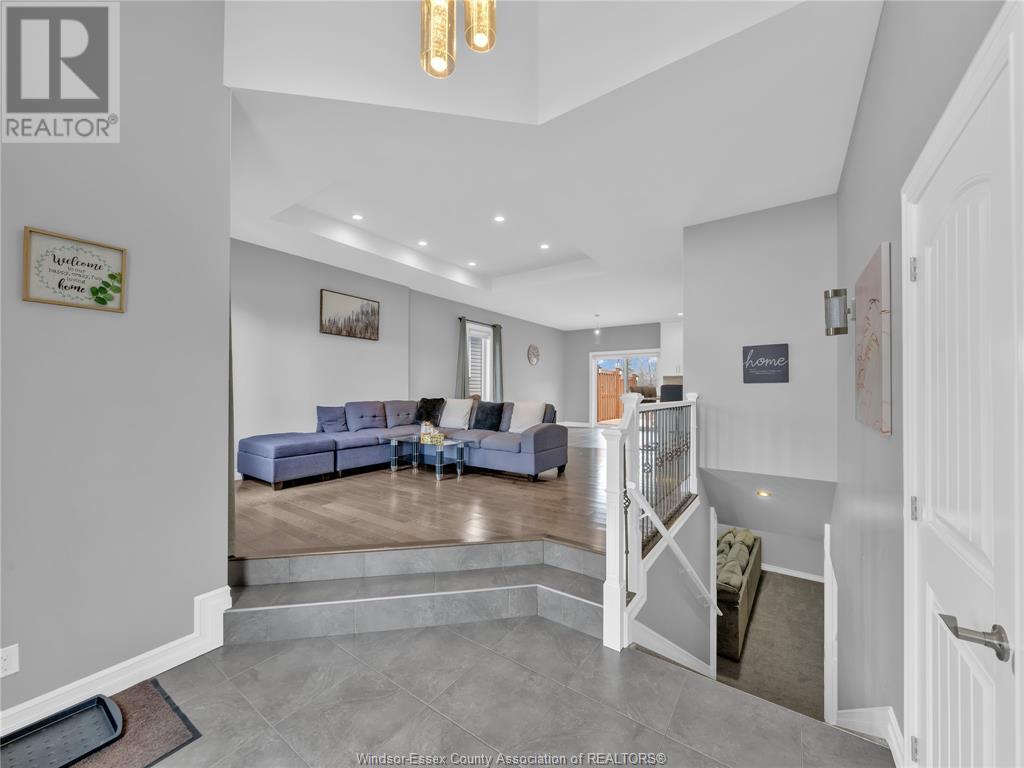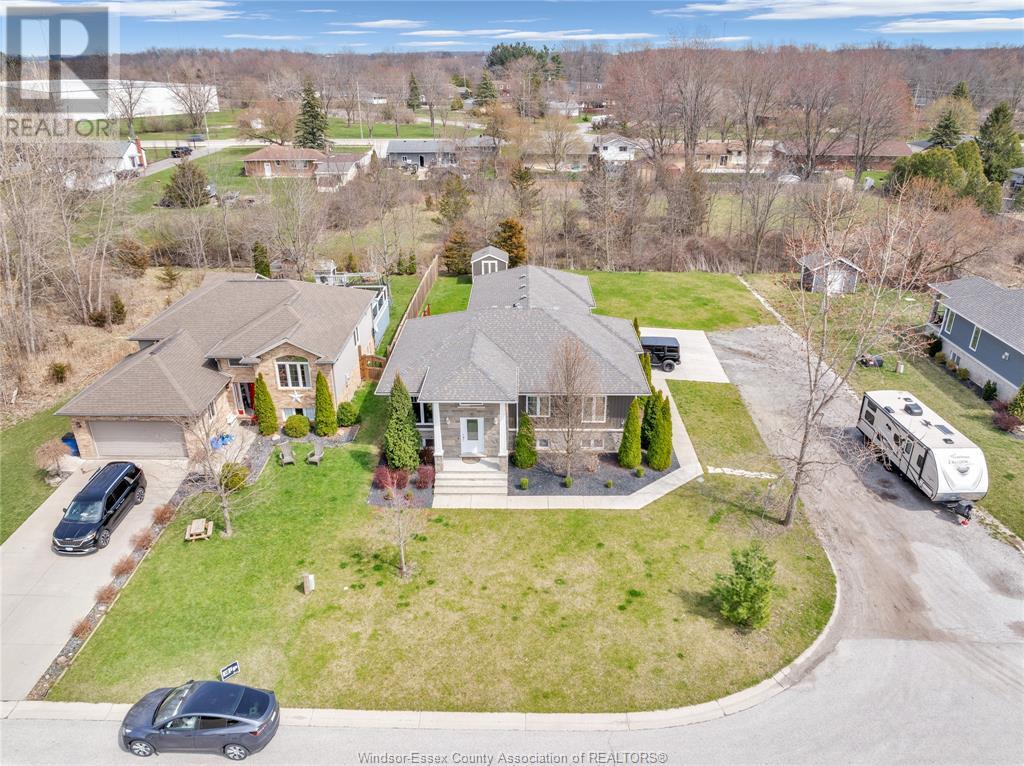4 Bedroom 3 Bathroom
Ranch Central Air Conditioning Forced Air, Furnace Landscaped
$829,900
Welcome to this stunning 4 year new executive ranch-style home, perfect for a growing family! This open-concept main floor boasts a chef-inspired kitchen with granite countertops, a large eat-in island and a sunlit living room that flows seamlessly into the dining area - with patio doors leading to a cozy backyard deck. This spacious primary suite features a walk-in closet and a private ensuite, complemented by a second bedroom and full bathroom. The fully finished lower level offers a generous family room, two additional bedrooms, a third full bathroom and a practical laundry/utility room. Enjoy the convenience of an attached 3 car garage with inside entry, a concrete driveway and beautifully landscaped grounds. Don't miss your chance to own this exceptional home! Call Listing Agents to book your private showing today! (id:46591)
Property Details
| MLS® Number | 25008897 |
| Property Type | Single Family |
| Features | Concrete Driveway |
Building
| Bathroom Total | 3 |
| Bedrooms Above Ground | 2 |
| Bedrooms Below Ground | 2 |
| Bedrooms Total | 4 |
| Appliances | Dishwasher, Dryer, Refrigerator, Stove, Washer |
| Architectural Style | Ranch |
| Constructed Date | 2017 |
| Construction Style Attachment | Detached |
| Cooling Type | Central Air Conditioning |
| Exterior Finish | Aluminum/vinyl, Brick |
| Flooring Type | Carpeted, Ceramic/porcelain, Hardwood |
| Foundation Type | Concrete |
| Heating Fuel | Natural Gas |
| Heating Type | Forced Air, Furnace |
| Stories Total | 1 |
| Type | House |
Parking
Land
| Acreage | No |
| Landscape Features | Landscaped |
| Size Irregular | 60x130 |
| Size Total Text | 60x130 |
| Zoning Description | Res |
Rooms
| Level | Type | Length | Width | Dimensions |
|---|
| Lower Level | 3pc Bathroom | | | Measurements not available |
| Lower Level | Laundry Room | | | Measurements not available |
| Lower Level | Bedroom | | | Measurements not available |
| Lower Level | Bedroom | | | Measurements not available |
| Lower Level | Family Room | | | Measurements not available |
| Main Level | 3pc Ensuite Bath | | | Measurements not available |
| Main Level | 4pc Bathroom | | | Measurements not available |
| Main Level | Bedroom | | | Measurements not available |
| Main Level | Primary Bedroom | | | Measurements not available |
| Main Level | Dining Room | | | Measurements not available |
| Main Level | Kitchen | | | Measurements not available |
| Main Level | Living Room | | | Measurements not available |
https://www.realtor.ca/real-estate/28196067/10-lisa-st-wheatley







































