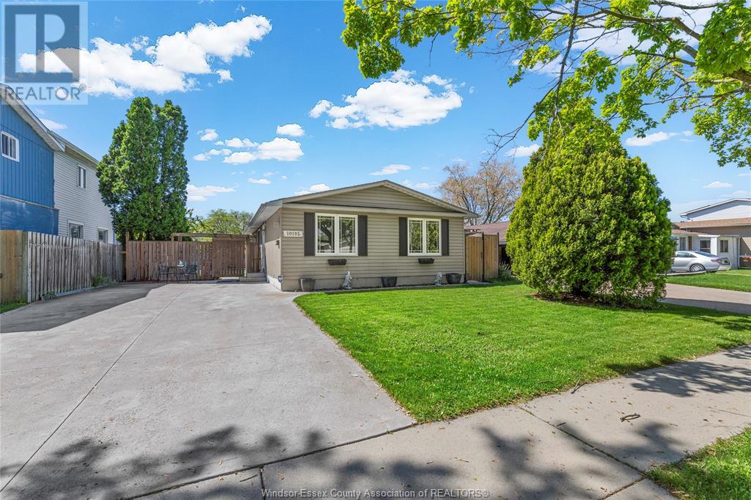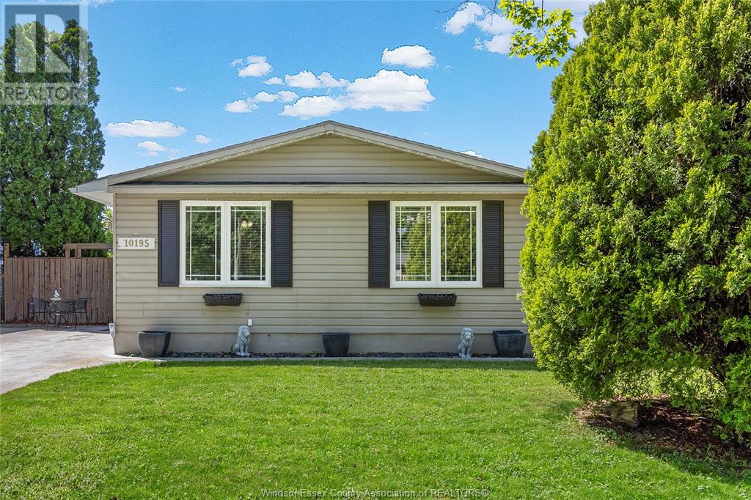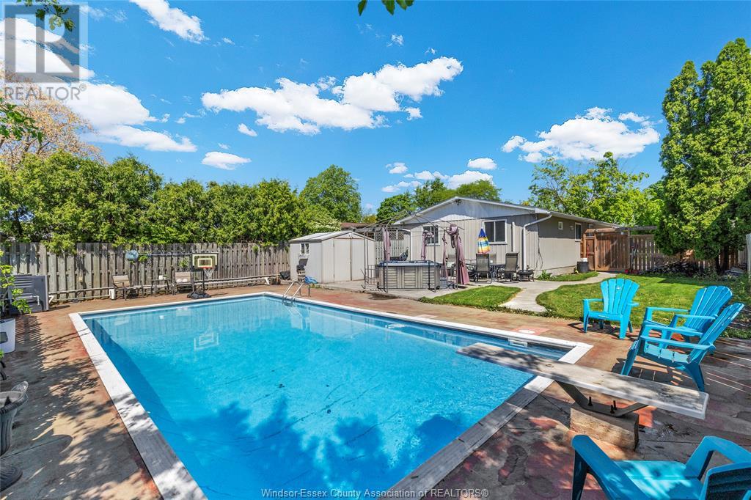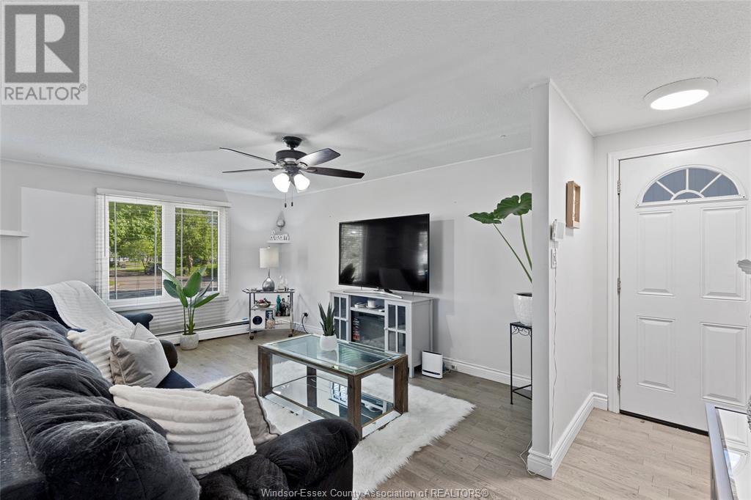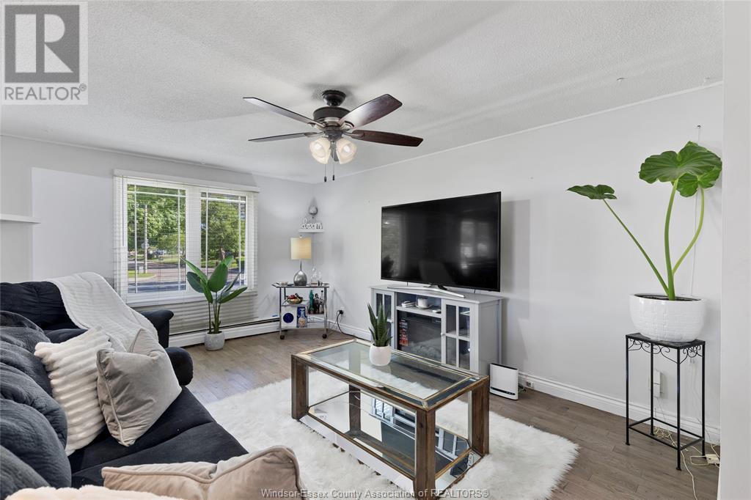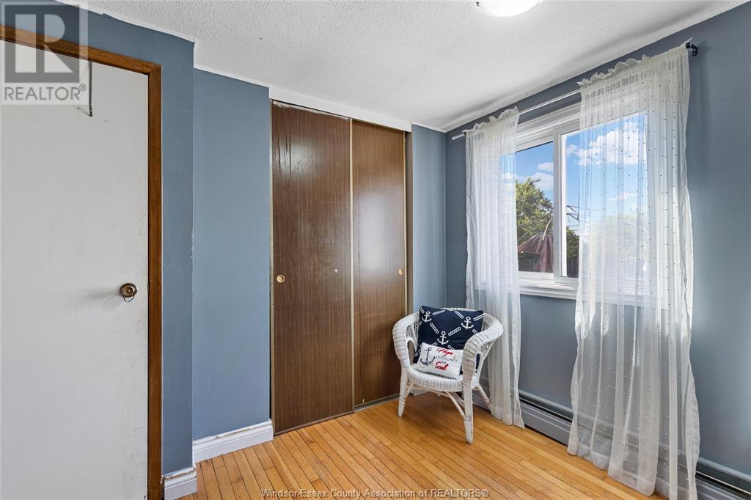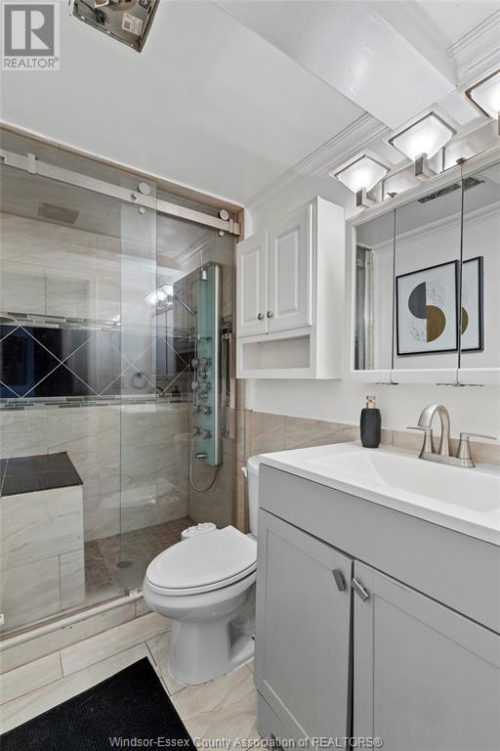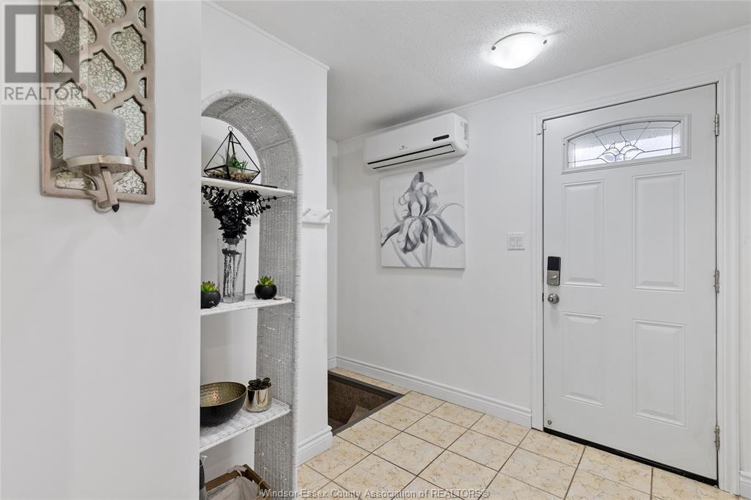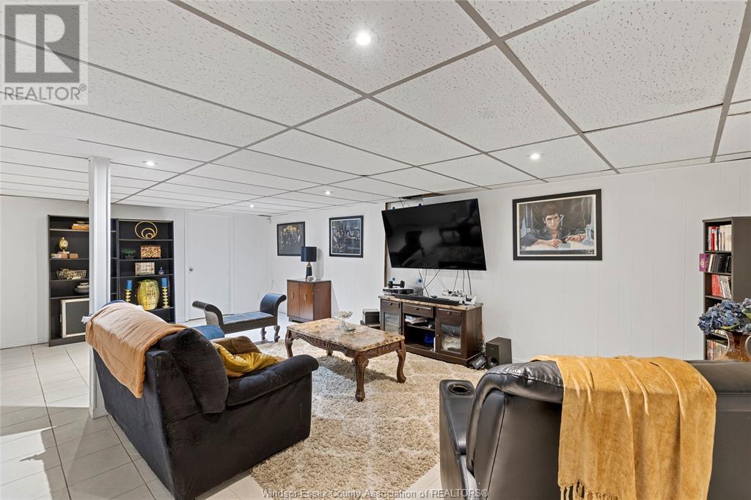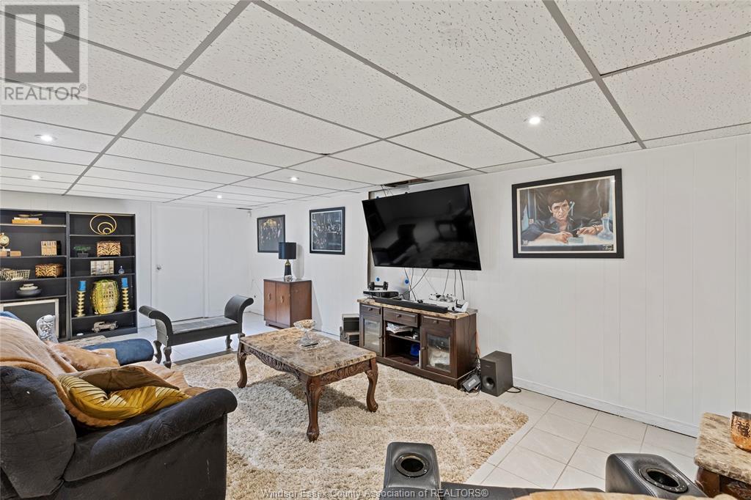4 Bedroom 2 Bathroom
Bungalow, Ranch Inground Pool Boiler, Ductless Landscaped
$499,900
Welcome to this well maintained bungalow in Forest glade. The main level features a freshly renovated open concept kitchen & living room, three bedrooms & a full bath with Jacuzzi. A separate side entrance leads to fully finished basement, with a second kitchen, family room, bedroom & plus space to add another bedroom. Backyard featuring in-ground pool, hot tub and no rear end neighbours offering total privacy. Located within walking distance to schools, parks, trails, transit and all amenities. 5 point inspection report attached. House has three Mini ductless split systems being used as AC Unit (energy source: Electric) installed Oct 2016& Boiler (energy source natural gas) for heating installed May 2025 & it's rental. (id:46591)
Property Details
| MLS® Number | 25012429 |
| Property Type | Single Family |
| Equipment Type | Other |
| Features | Double Width Or More Driveway, Finished Driveway, Front Driveway |
| Pool Features | Pool Equipment |
| Pool Type | Inground Pool |
| Rental Equipment Type | Other |
Building
| Bathroom Total | 2 |
| Bedrooms Above Ground | 3 |
| Bedrooms Below Ground | 1 |
| Bedrooms Total | 4 |
| Appliances | Hot Tub, Dishwasher, Dryer, Microwave Range Hood Combo, Stove, Washer, Two Stoves, Two Refrigerators |
| Architectural Style | Bungalow, Ranch |
| Constructed Date | 1970 |
| Construction Style Attachment | Detached |
| Exterior Finish | Aluminum/vinyl |
| Flooring Type | Ceramic/porcelain, Hardwood, Laminate |
| Foundation Type | Concrete |
| Heating Fuel | Natural Gas, See Remarks |
| Heating Type | Boiler, Ductless |
| Stories Total | 1 |
| Type | House |
Land
| Acreage | No |
| Fence Type | Fence |
| Landscape Features | Landscaped |
| Size Irregular | 49.6x121 |
| Size Total Text | 49.6x121 |
| Zoning Description | Rd1.7 |
Rooms
| Level | Type | Length | Width | Dimensions |
|---|
| Basement | Hobby Room | | | Measurements not available |
| Basement | Laundry Room | | | Measurements not available |
| Basement | Family Room | | | Measurements not available |
| Basement | Kitchen | | | Measurements not available |
| Basement | Bedroom | | | Measurements not available |
| Main Level | Bedroom | | | Measurements not available |
| Main Level | Bedroom | | | Measurements not available |
| Main Level | Primary Bedroom | | | Measurements not available |
| Main Level | 4pc Bathroom | | | Measurements not available |
| Main Level | Kitchen/dining Room | | | Measurements not available |
| Main Level | Living Room | | | Measurements not available |
https://www.realtor.ca/real-estate/28334112/10195-eastcourt-drive-windsor
