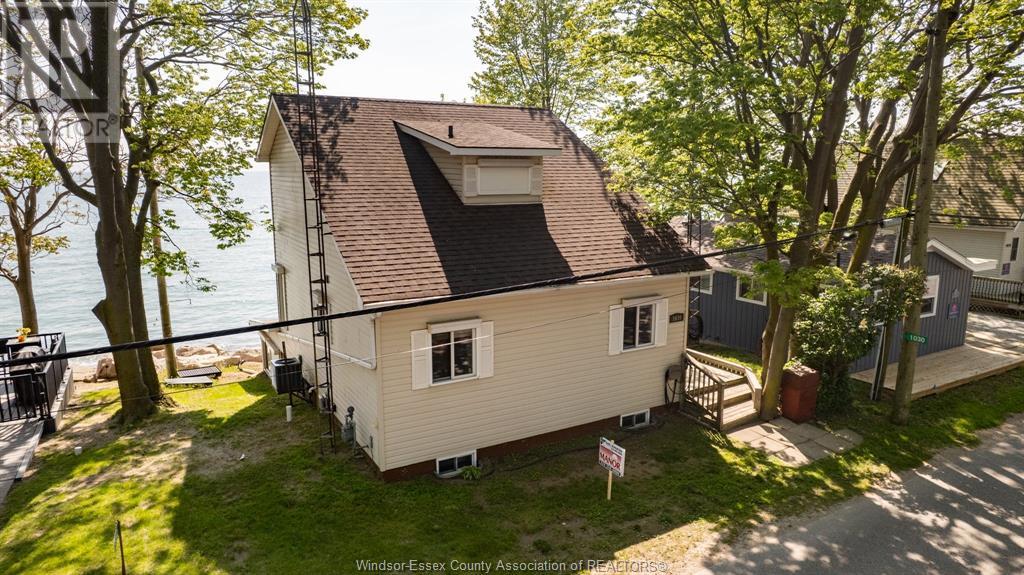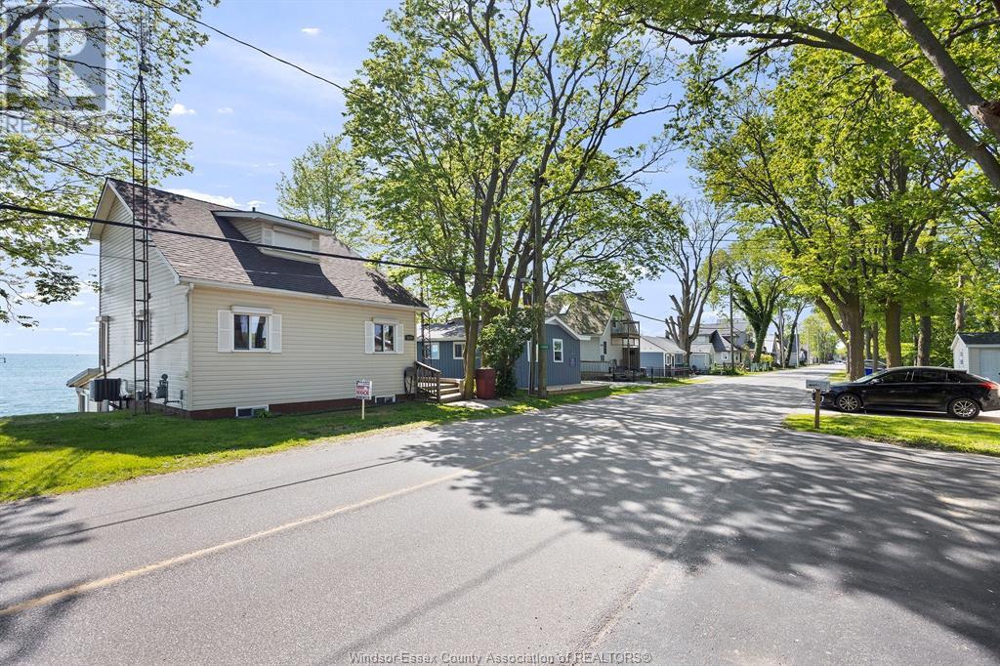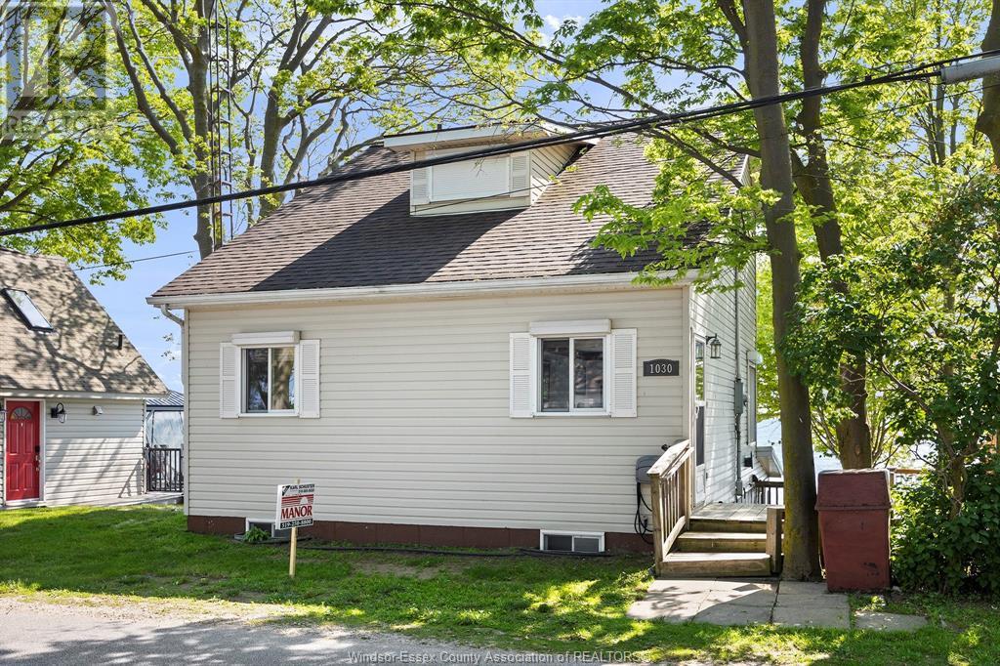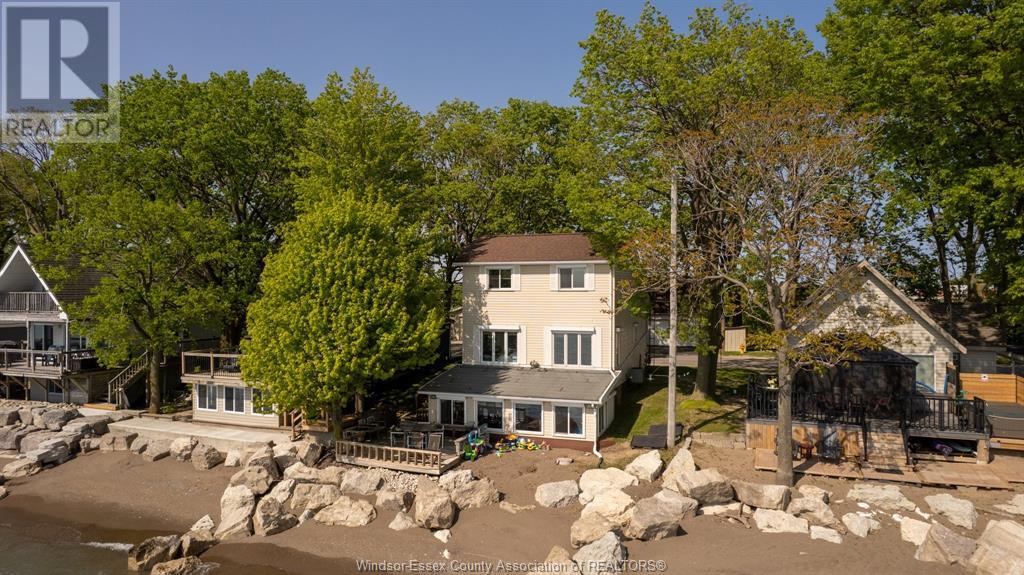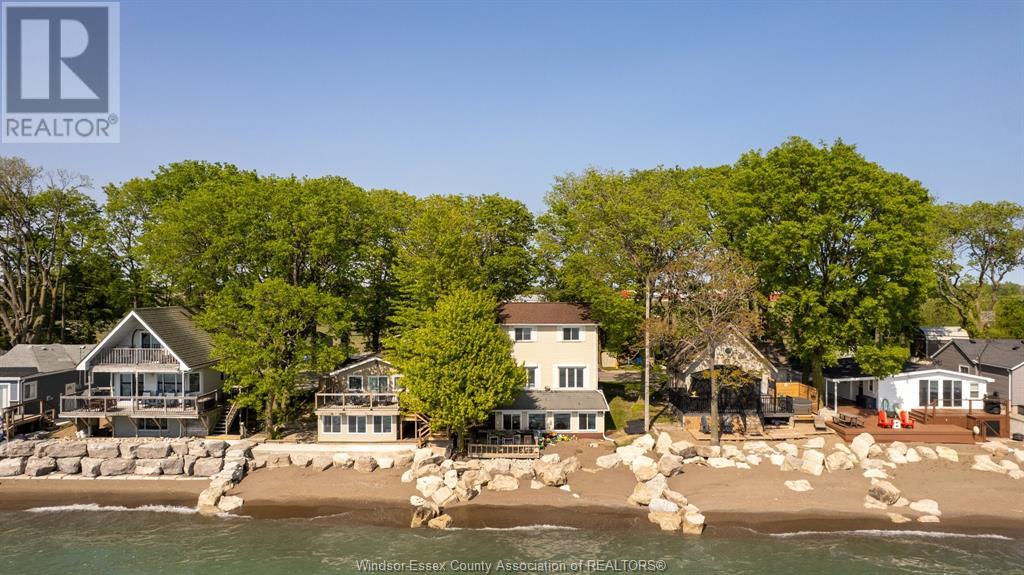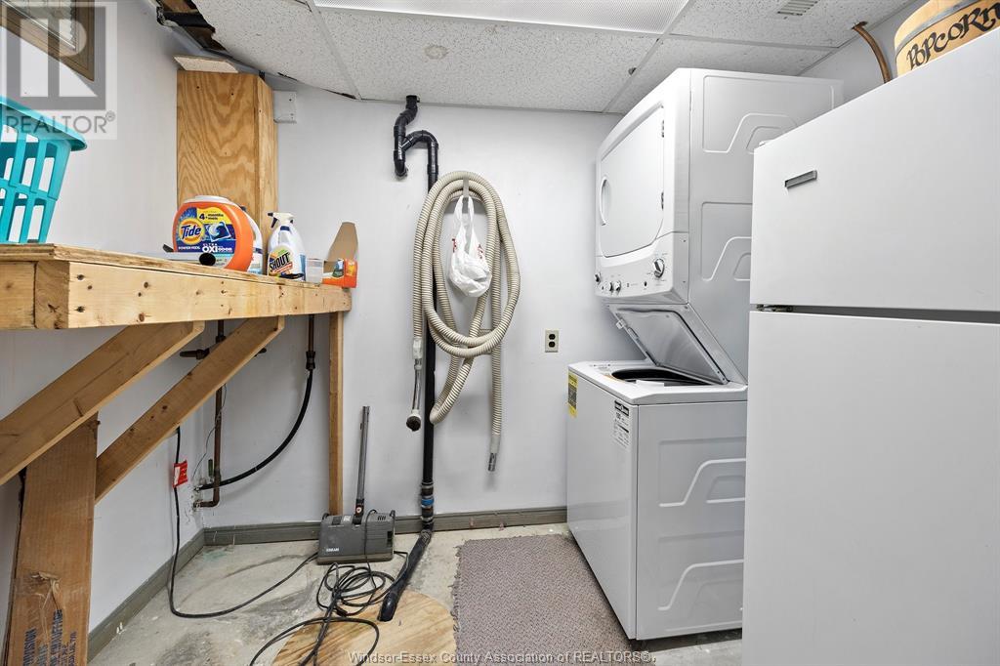3 Bedroom 3 Bathroom 1500 sqft
Central Air Conditioning Forced Air, Furnace Waterfront
$849,900
Welcome to 1030 Point Pelee Drive, steps away from the entrance of Point Pelee National Park and Erie Shores Golf Course. This updated 2 storey home is built with a solid concrete foundation, fully insulated 2x6 walls, storm shutters, fully finished basement with sauna and 4 season sun room with walk out to sandy beach. Main level offers large kitchen, main bedroom, living room with picture window overlooking lake. Second floor offers 2 bedrooms and bath. Basement level offers laundry room, furnace room, family room with gas fireplace. Bonus lot with 2.5 car heated and insulated man cave garage across street for parking. Great workshop with second floor storage. Don't miss out on this opportunity to own on one of the most sought after lakefront properties in the area (id:46591)
Property Details
| MLS® Number | 25014013 |
| Property Type | Single Family |
| Features | Double Width Or More Driveway, Paved Driveway |
| Water Front Type | Waterfront |
Building
| Bathroom Total | 3 |
| Bedrooms Above Ground | 3 |
| Bedrooms Total | 3 |
| Appliances | Central Vacuum, Dryer, Microwave Range Hood Combo, Refrigerator, Stove, Washer |
| Constructed Date | 1992 |
| Construction Style Attachment | Detached |
| Cooling Type | Central Air Conditioning |
| Exterior Finish | Aluminum/vinyl |
| Flooring Type | Carpeted, Ceramic/porcelain, Laminate |
| Foundation Type | Concrete |
| Half Bath Total | 2 |
| Heating Fuel | Natural Gas |
| Heating Type | Forced Air, Furnace |
| Stories Total | 2 |
| Size Interior | 1500 Sqft |
| Total Finished Area | 1500 Sqft |
| Type | House |
Parking
| Detached Garage | |
| Garage | |
| Heated Garage | |
| Inside Entry | |
Land
| Acreage | No |
| Size Irregular | 40.19x106.8 Ft |
| Size Total Text | 40.19x106.8 Ft |
| Zoning Description | Res |
Rooms
| Level | Type | Length | Width | Dimensions |
|---|
| Second Level | Bath (# Pieces 1-6) | | | Measurements not available |
| Second Level | Bedroom | | | 9.6 x 10.1 |
| Second Level | Bedroom | | | 9.5 x 13.5 |
| Basement | 1pc Bathroom | | | Measurements not available |
| Main Level | 2pc Bathroom | | | Measurements not available |
| Main Level | Primary Bedroom | | | 10.8 x 14.3 |
| Main Level | Living Room | | | 10.8 x 14.8 |
| Main Level | Kitchen | | | 7.2 x 11 |
https://www.realtor.ca/real-estate/28410233/1030-point-pelee-drive-leamington
