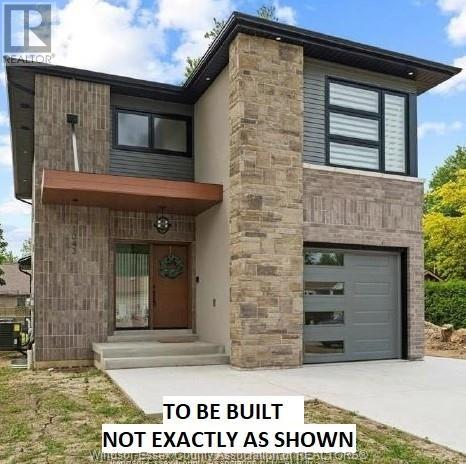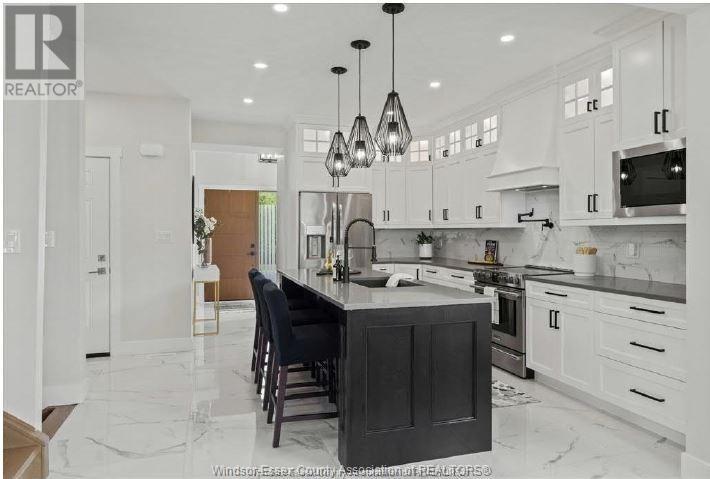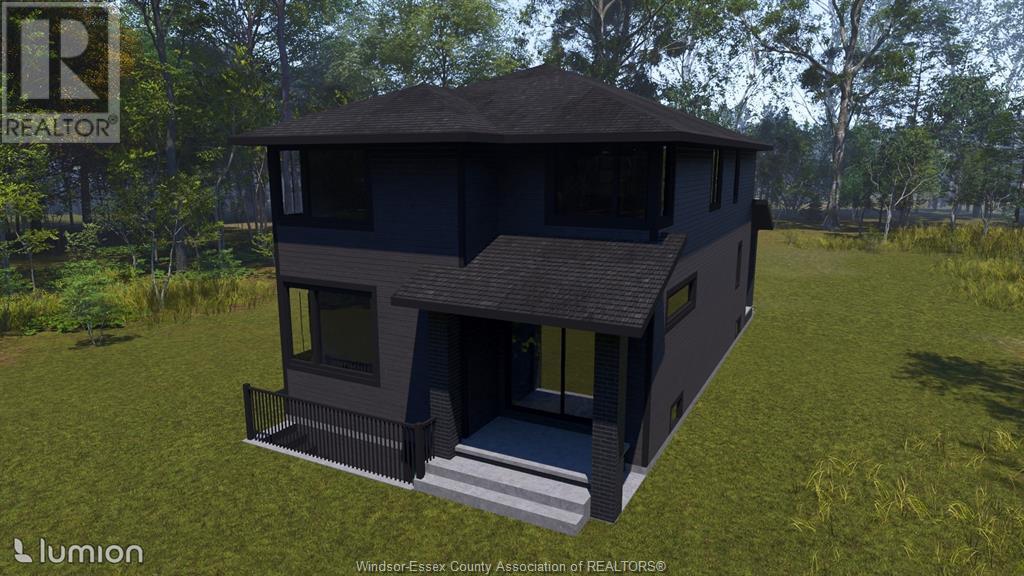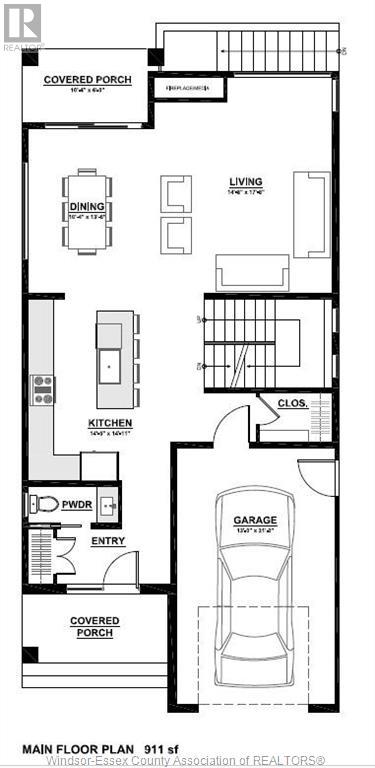4 Bedroom 3 Bathroom 2034 sqft
Central Air Conditioning Forced Air, Furnace, Heat Recovery Ventilation (Hrv) Waterfront Nearby Landscaped
$849,900
New build TO BE BUILT designed by Cascades Design-Build Ltd. A contemporary 2-storey, 2,034 sq.ft. custom home to be built close to Cedar Beach in a mature area of Kingsville. An open concept plan with main floor kitchen with custom cabinets and counters, family room with fireplace, pantry and powder room. The second floor has four bedrooms including master suite with bathroom, 2nd bathroom and 2nd floor laundry. Hi and dry basement with separate entrance ready for your finishing. Exterior will be combination of brick front and siding. Landscaping will include concrete driveway, fence and front/backyard sod. Additionally, a covered rear porch and 1 1/2 car garage are featured. (id:46591)
Property Details
| MLS® Number | 25006740 |
| Property Type | Single Family |
| Features | Concrete Driveway, Front Driveway |
| Water Front Type | Waterfront Nearby |
Building
| Bathroom Total | 3 |
| Bedrooms Above Ground | 4 |
| Bedrooms Total | 4 |
| Construction Style Attachment | Detached |
| Cooling Type | Central Air Conditioning |
| Exterior Finish | Aluminum/vinyl, Brick |
| Flooring Type | Ceramic/porcelain, Hardwood |
| Foundation Type | Concrete |
| Half Bath Total | 1 |
| Heating Fuel | Natural Gas |
| Heating Type | Forced Air, Furnace, Heat Recovery Ventilation (hrv) |
| Stories Total | 2 |
| Size Interior | 2034 Sqft |
| Total Finished Area | 2034 Sqft |
| Type | House |
Parking
Land
| Acreage | No |
| Fence Type | Fence |
| Landscape Features | Landscaped |
| Size Irregular | 36.17x100.45 |
| Size Total Text | 36.17x100.45 |
| Zoning Description | Res |
Rooms
| Level | Type | Length | Width | Dimensions |
|---|
| Second Level | 4pc Ensuite Bath | | | Measurements not available |
| Second Level | 4pc Bathroom | | | Measurements not available |
| Second Level | Laundry Room | | | Measurements not available |
| Second Level | Primary Bedroom | | | Measurements not available |
| Second Level | Bedroom | | | Measurements not available |
| Second Level | Bedroom | | | Measurements not available |
| Second Level | Bedroom | | | Measurements not available |
| Lower Level | Storage | | | Measurements not available |
| Main Level | 2pc Bathroom | | | Measurements not available |
| Main Level | Living Room | | | Measurements not available |
| Main Level | Dining Room | | | Measurements not available |
| Main Level | Kitchen | | | Measurements not available |
| Main Level | Foyer | | | Measurements not available |
https://www.realtor.ca/real-estate/28075427/1047-cherry-kingsville









