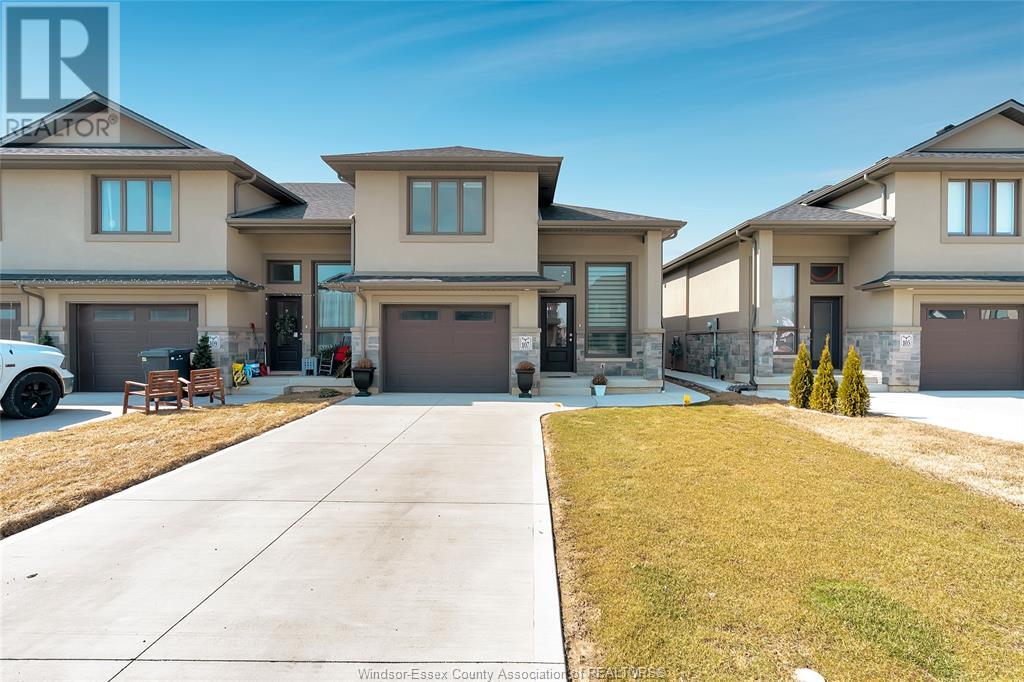2 Bedroom 3 Bathroom
Raised Ranch W/ Bonus Room Ductless, Forced Air, Furnace, Heat Recovery Ventilation (Hrv) Landscaped
$2,450 Monthly
LUXURY MEETS CONVENIENCE IN THIS BRAND NEW BUILD. THIS STUNNING RESIDENCE OFFERS AN EXCEPTIONAL LEASE OPPORTUNITY WITH AN OPEN CONCEPT LAYOUT THAT SEAMLESSLY BLENDS THE LIVING, DINING, AND KITCHEN AREAS. FEATURING 2 BEDROOMS AND 2.5 BATHROOMS, THIS UNIT PROVIDES AMPLE SPACE FOR COMFORTABLE LIVING. THE MASTER BEDROOM BOASTS AN ENSUITE BATHROOM, OFFERING A PRIVATE OASIS FOR RELAXATION. A SEPARATE LAUNDRY ROOM ADDS CONVENIENCE TO YOUR DAILY ROUTINE. ADDITIONALLY, A SINGLE CAR GARAGE PROVIDES SECURE PARKING AND EXTRA STORAGE SPACE FOR YOUR BELONGINGS. LOCATED IN A HIGHLY DESIRABLE AREA, THIS PROPERTY OFFERS EASY ACCESS TO LOCAL AMENITIES, INCLUDING SHOPPING CENTERS, DINING OPTIONS, AND RECREATIONAL FACILITIES. MONTHLY RENT IS $2,450.00 + UTILITIES. MINIMUM 12 MONTH LEASE REQUIRED. TENANT PAYS ALL UTILITIES. TENANTS WILL BE REQUIRED TO SUBMIT A RENTAL APPLICATION, PROVIDE FIRST AND LAST MONTH'S RENT, REFERENCE, CREDIT CHECK, EMPLOYMENT VERIFICATION. (id:46591)
Property Details
| MLS® Number | 25006682 |
| Property Type | Single Family |
| Features | Concrete Driveway, Finished Driveway, Front Driveway, Mutual Driveway |
Building
| Bathroom Total | 3 |
| Bedrooms Above Ground | 2 |
| Bedrooms Total | 2 |
| Appliances | Dryer, Microwave, Microwave Range Hood Combo, Refrigerator, Stove, Washer |
| Architectural Style | Raised Ranch W/ Bonus Room |
| Constructed Date | 2022 |
| Construction Style Attachment | Semi-detached |
| Exterior Finish | Stone, Concrete/stucco |
| Flooring Type | Ceramic/porcelain, Hardwood, Cushion/lino/vinyl |
| Foundation Type | Concrete |
| Half Bath Total | 1 |
| Heating Fuel | Natural Gas |
| Heating Type | Ductless, Forced Air, Furnace, Heat Recovery Ventilation (hrv) |
| Type | House |
Parking
Land
| Acreage | No |
| Landscape Features | Landscaped |
| Size Irregular | 28x146.3 |
| Size Total Text | 28x146.3 |
| Zoning Description | Res |
Rooms
| Level | Type | Length | Width | Dimensions |
|---|
| Second Level | 4pc Ensuite Bath | | | Measurements not available |
| Second Level | Primary Bedroom | | | Measurements not available |
| Basement | Storage | | | Measurements not available |
| Main Level | Kitchen/dining Room | | | Measurements not available |
| Main Level | 4pc Ensuite Bath | | | Measurements not available |
| Main Level | Bedroom | | | Measurements not available |
| Main Level | Living Room/dining Room | | | Measurements not available |
| Main Level | Laundry Room | | | Measurements not available |
| Main Level | 3pc Bathroom | | | Measurements not available |
| Main Level | Mud Room | | | Measurements not available |
https://www.realtor.ca/real-estate/28072026/107-peters-street-unit-upper-essex




































