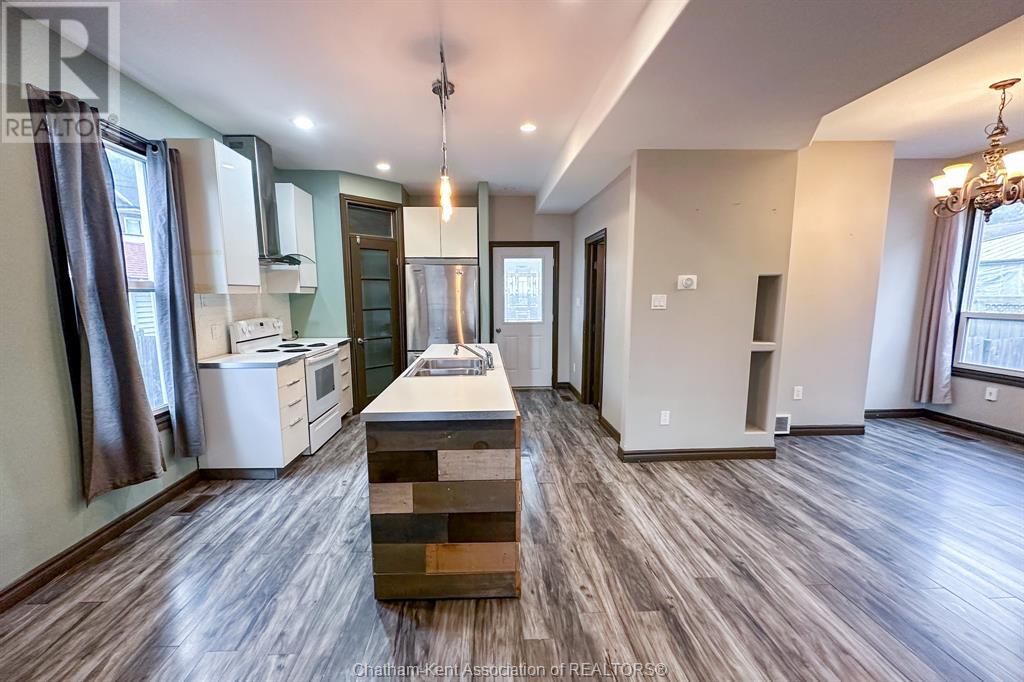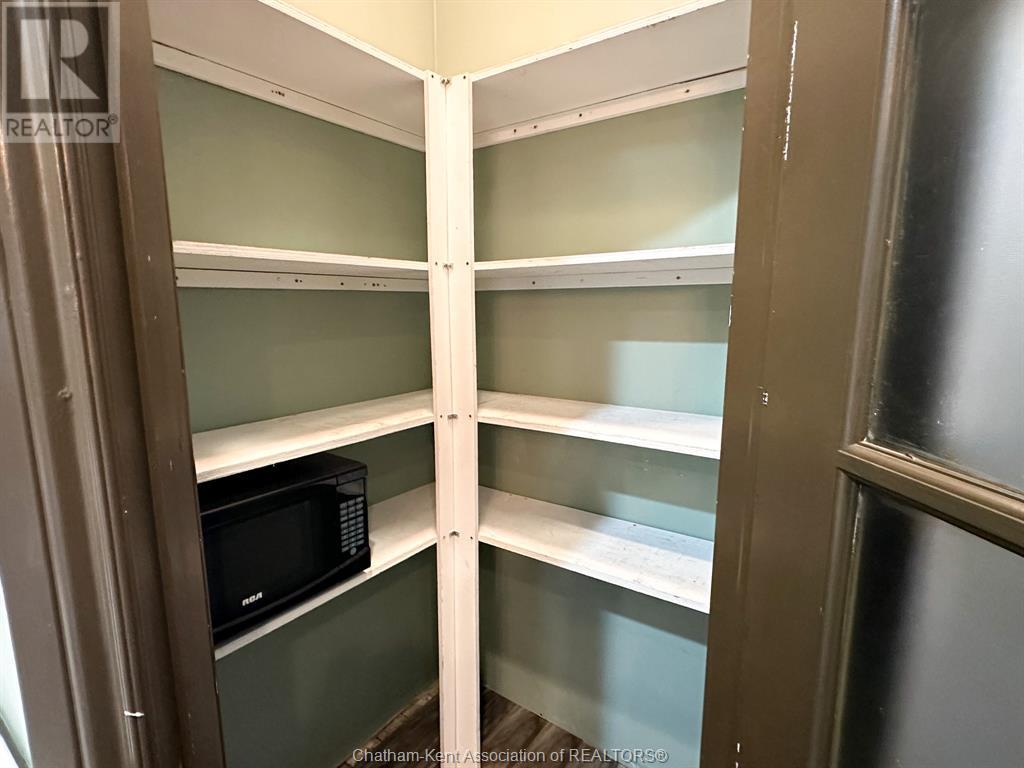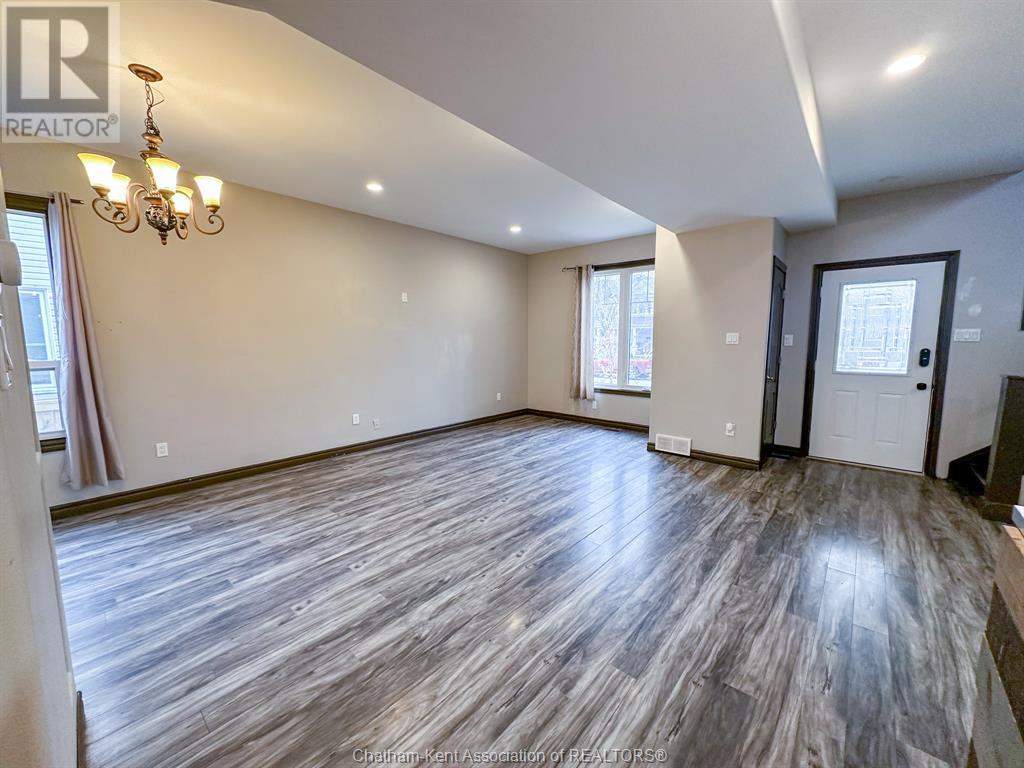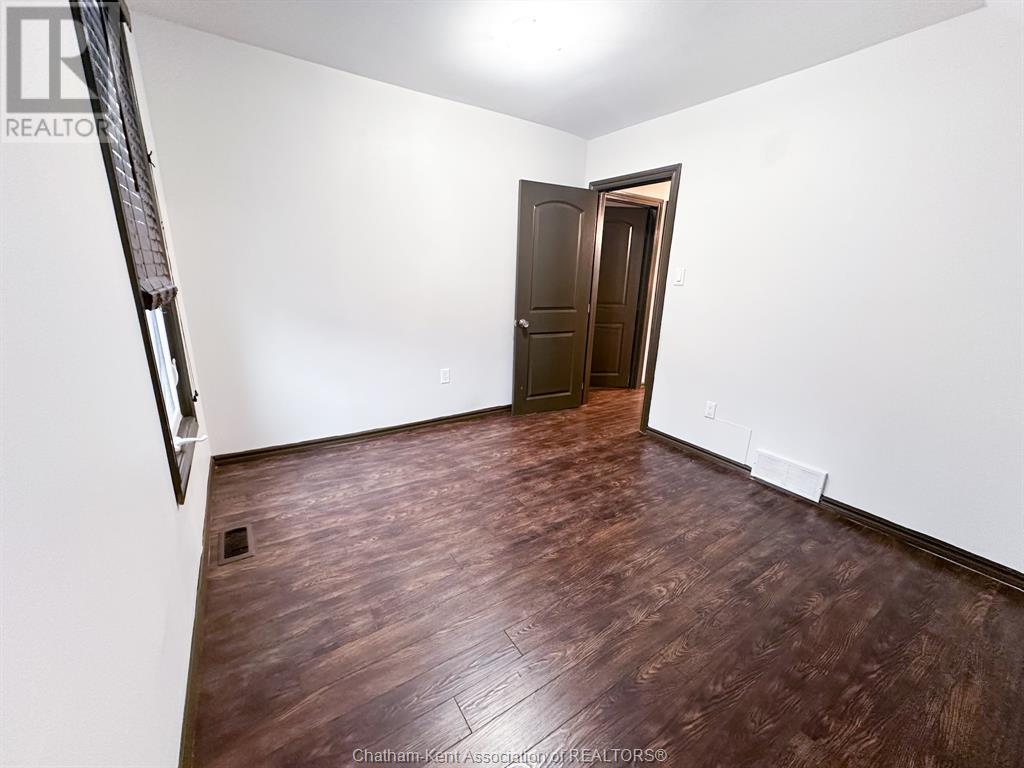3 Bedroom 2 Bathroom
Central Air Conditioning Forced Air, Furnace
$369,900
This well-kept 2 story home is perfect for families of any size. Enjoy open concept living with 3 bedrooms and 2 full bathrooms with interior that has a very stylish decor and is designed for comfort and functionality. The bathrooms have been beautifully renovated with brand new flooring in the main floor bathroom and tile shower. The kitchen features a large island & an oversized walk-in pantry. The living room area has plenty of space to relax or entertain guests. The 3 bedrooms on the 2nd floor have walk-in closets for lots of storage. The full basement is partially finished and can be used as a second living space and also has a laundry & utility room. The backyard is complete with a large back deck & private fenced back yard. Brand new hot water tank is owned (2024), new roof (2021), all appliances are included. Close walking distance to bus routes, a park and public school. Don't miss your chance to own this gem in a prime location! Schedule showing today! (id:46591)
Property Details
| MLS® Number | 24029190 |
| Property Type | Single Family |
| Features | Paved Driveway |
Building
| Bathroom Total | 2 |
| Bedrooms Above Ground | 3 |
| Bedrooms Total | 3 |
| Appliances | Dishwasher, Dryer, Refrigerator, Stove, Washer |
| Constructed Date | 1911 |
| Cooling Type | Central Air Conditioning |
| Exterior Finish | Aluminum/vinyl |
| Flooring Type | Ceramic/porcelain, Laminate, Cushion/lino/vinyl |
| Heating Fuel | Natural Gas |
| Heating Type | Forced Air, Furnace |
| Stories Total | 2 |
| Type | House |
Land
| Acreage | No |
| Fence Type | Fence |
| Size Irregular | 48x100 |
| Size Total Text | 48x100 |
| Zoning Description | Res |
Rooms
| Level | Type | Length | Width | Dimensions |
|---|
| Second Level | 4pc Bathroom | | | Measurements not available |
| Second Level | Bedroom | 11 ft ,4 in | 9 ft ,9 in | 11 ft ,4 in x 9 ft ,9 in |
| Second Level | Bedroom | 9 ft ,6 in | 10 ft ,3 in | 9 ft ,6 in x 10 ft ,3 in |
| Second Level | Primary Bedroom | 11 ft ,3 in | 13 ft ,1 in | 11 ft ,3 in x 13 ft ,1 in |
| Basement | Laundry Room | | | Measurements not available |
| Main Level | 3pc Bathroom | | | Measurements not available |
| Main Level | Foyer | 8 ft ,3 in | 10 ft ,2 in | 8 ft ,3 in x 10 ft ,2 in |
| Main Level | Den | 7 ft ,9 in | 11 ft ,6 in | 7 ft ,9 in x 11 ft ,6 in |
| Main Level | Dining Room | 17 ft ,3 in | 11 ft ,1 in | 17 ft ,3 in x 11 ft ,1 in |
| Main Level | Kitchen | 11 ft | 6 ft ,1 in | 11 ft x 6 ft ,1 in |
| Main Level | Living Room | 10 ft ,3 in | 13 ft ,6 in | 10 ft ,3 in x 13 ft ,6 in |
https://www.realtor.ca/real-estate/27727338/112-college-avenue-south-sarnia










































