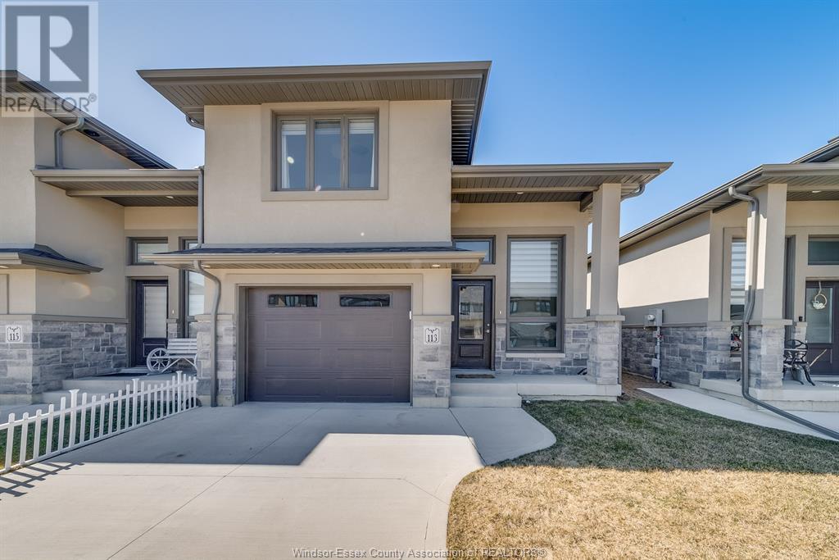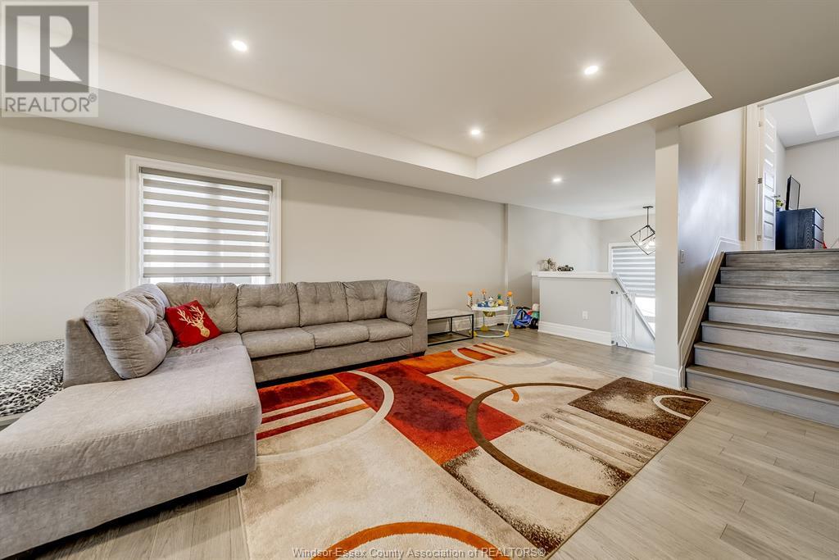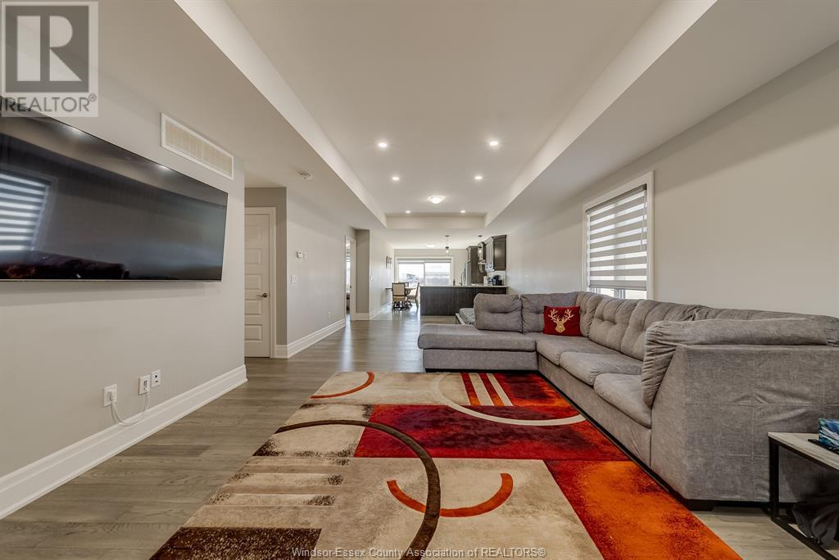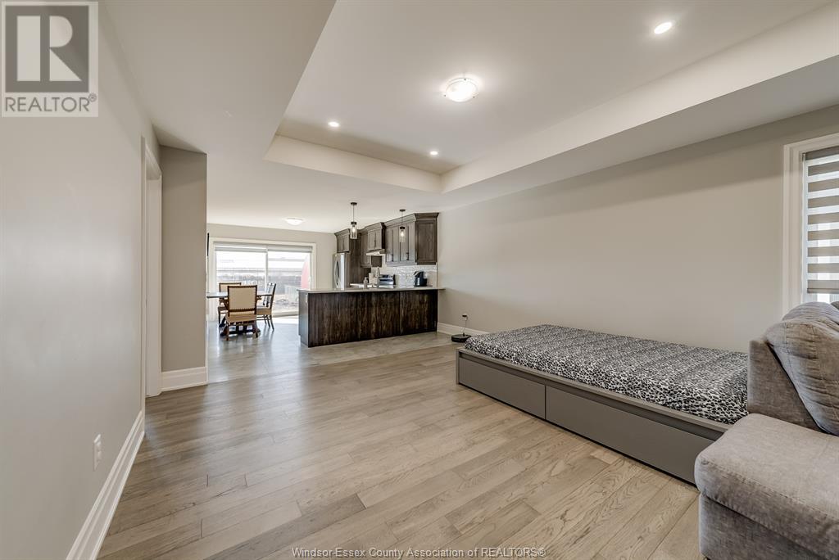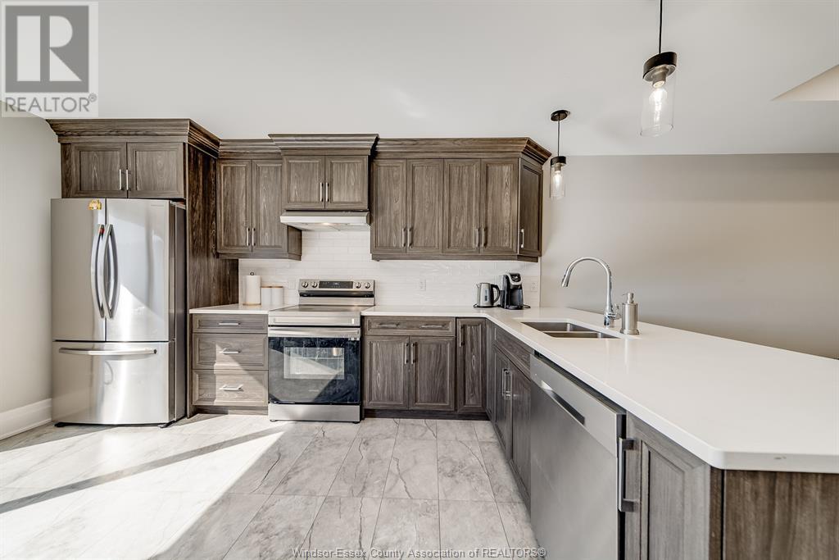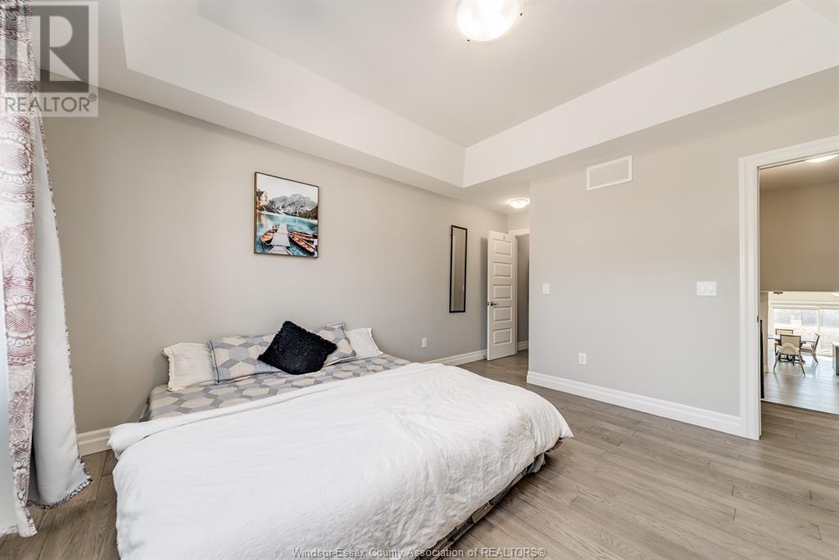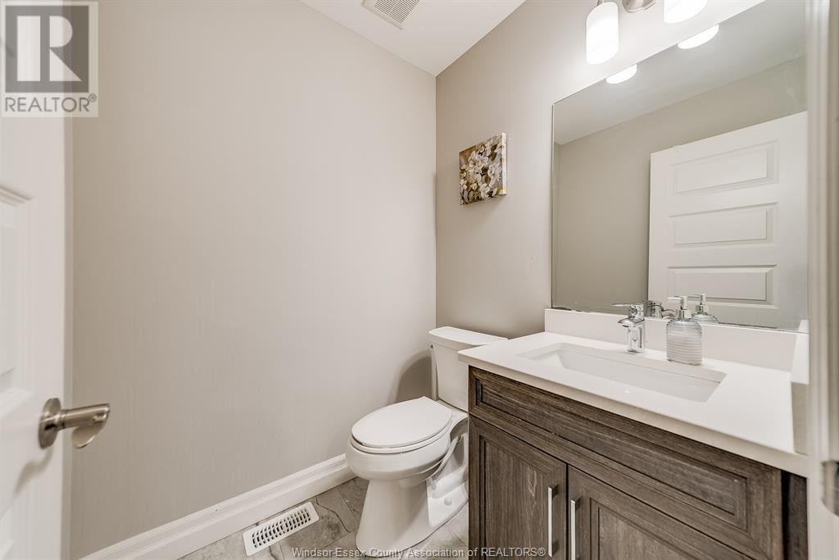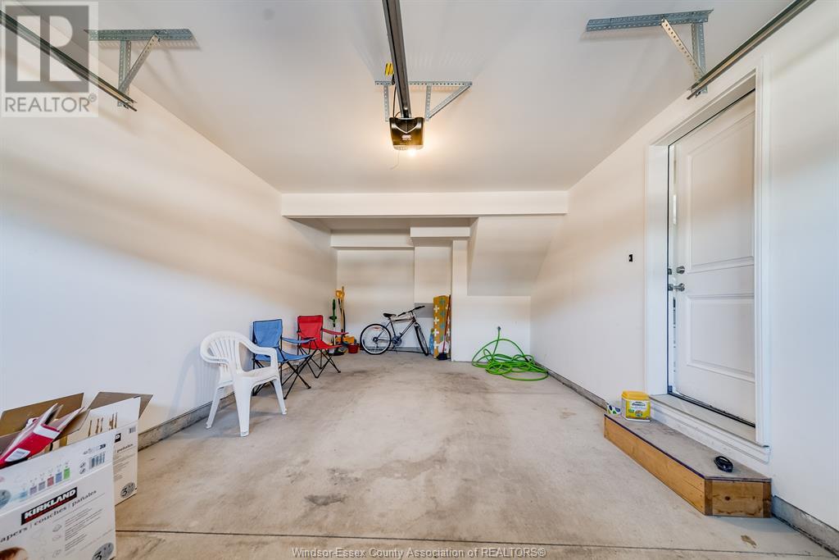3 Bedroom 3 Bathroom 1516 sqft
Raised Ranch W/ Bonus Room Forced Air, Heat Recovery Ventilation (Hrv)
$589,000
The perfect blend of modern living & prime location! Nestled in Essex ON, this beautiful 2022-built townhome is an incredible opportunity for families, professionals, or savvy buyers looking for style, space & convenience. Step through the grand double-door entry into a bright & airy layout designed for modern living. Featuring 3 spacious bedrooms, 2 bathrooms, a concrete driveway, and a 1-car garage with an automatic opener, this home has everything you need. The chef-inspired kitchen boasts custom cabinetry, stylish backsplash, under-cabinet lighting, and sleek flooring. The primary bedroom offers a walk-in closet and a private ensuite for ultimate comfort. Prime location! Close to parks, shopping, top-rated schools, and quick highway access—this is the home you’ve been waiting for! Move-in ready & packed with value! Book your showing today! (id:46591)
Property Details
| MLS® Number | 25006140 |
| Property Type | Single Family |
| Features | Concrete Driveway, Finished Driveway, Front Driveway |
Building
| Bathroom Total | 3 |
| Bedrooms Above Ground | 2 |
| Bedrooms Below Ground | 1 |
| Bedrooms Total | 3 |
| Appliances | Dishwasher, Dryer, Refrigerator, Stove, Washer |
| Architectural Style | Raised Ranch W/ Bonus Room |
| Constructed Date | 2022 |
| Construction Style Attachment | Semi-detached |
| Exterior Finish | Stone, Concrete/stucco |
| Flooring Type | Ceramic/porcelain, Hardwood |
| Foundation Type | Concrete, Unknown |
| Half Bath Total | 1 |
| Heating Fuel | Natural Gas |
| Heating Type | Forced Air, Heat Recovery Ventilation (hrv) |
| Size Interior | 1516 Sqft |
| Total Finished Area | 1516 Sqft |
| Type | House |
Parking
Land
| Acreage | No |
| Size Irregular | 28x146.3 |
| Size Total Text | 28x146.3 |
| Zoning Description | Res |
Rooms
| Level | Type | Length | Width | Dimensions |
|---|
| Basement | Bedroom | | | Measurements not available |
| Basement | Utility Room | | | Measurements not available |
| Main Level | 2pc Bathroom | | | Measurements not available |
| Main Level | 3pc Bathroom | | | Measurements not available |
| Main Level | 4pc Ensuite Bath | | | Measurements not available |
| Main Level | Bedroom | | | Measurements not available |
| Main Level | Bedroom | | | Measurements not available |
https://www.realtor.ca/real-estate/28044836/113-peters-street-essex
