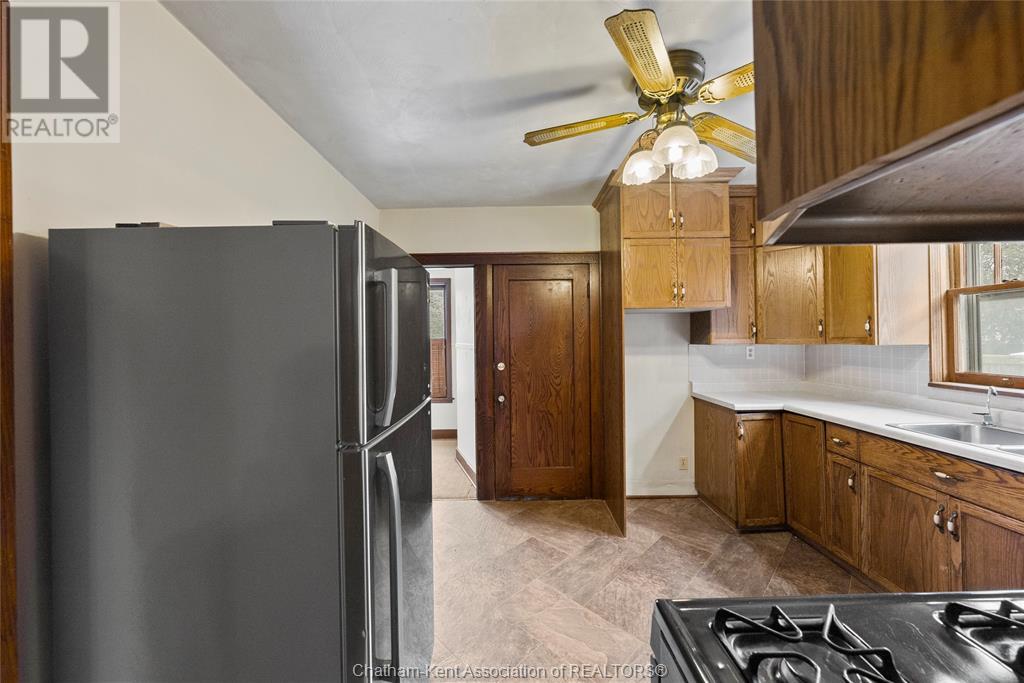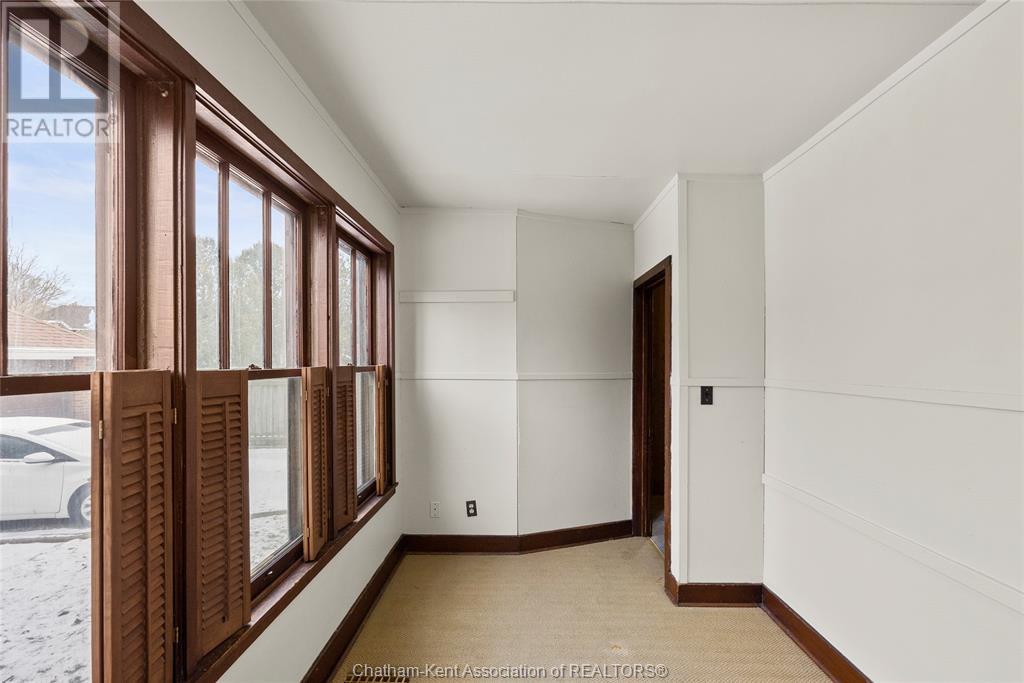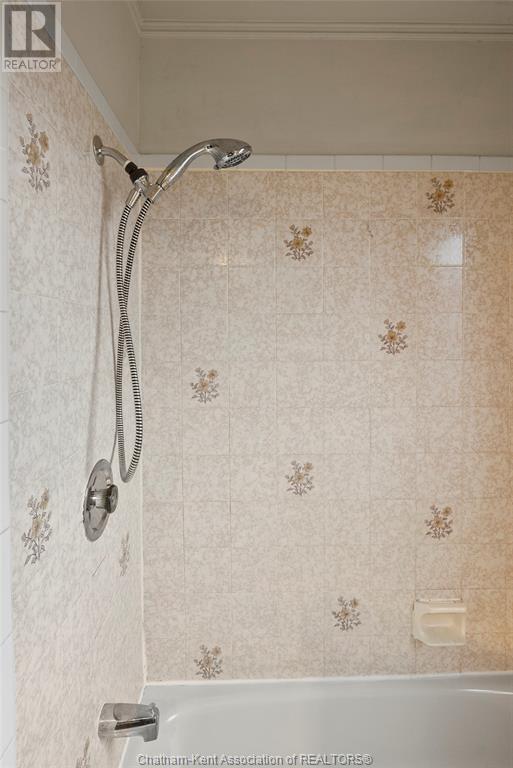6 Bedroom 2 Bathroom
Central Air Conditioning Forced Air, Furnace
$525,000
Welcome to an investment opportunity at 119/121 William Street North! Nestled on the southeast side of Chatham, just steps from Tecumseh Park for local events and a short walk to the downtown core for shopping and entertainment. The vacant main floor unit features 3 bedrooms, a 4pc bathroom and a spacious design offering a living room that flows into the large dining area and kitchen, which offers ample cabinetry. The separate basement provides a large utility room with laundry, along with an additional room ideal for storage or potential development. The upper unit mirrors the layout of the main floor, with 3 bedrooms and 1 bathroom. This unit also has its own separate basement. Currently rented month-to-month at $1,537.50 plus utilities, the property offers 2 separate access points to each unit. Additional features include a large driveway and a double-car garage, which is currently used by the owner but is divided for potential rental income. Don’t delay and call today. (id:46591)
Property Details
| MLS® Number | 25000794 |
| Property Type | Single Family |
| Features | Gravel Driveway |
Building
| Bathroom Total | 2 |
| Bedrooms Above Ground | 6 |
| Bedrooms Total | 6 |
| Constructed Date | 1939 |
| Construction Style Attachment | Detached |
| Cooling Type | Central Air Conditioning |
| Exterior Finish | Brick |
| Flooring Type | Carpeted, Ceramic/porcelain, Hardwood |
| Heating Fuel | Natural Gas |
| Heating Type | Forced Air, Furnace |
| Type | Duplex |
Parking
Land
| Acreage | No |
| Size Irregular | 45x116 |
| Size Total Text | 45x116|under 1/4 Acre |
| Zoning Description | Rl2 |
Rooms
| Level | Type | Length | Width | Dimensions |
|---|
| Second Level | Bedroom | 11 ft ,7 in | 8 ft ,8 in | 11 ft ,7 in x 8 ft ,8 in |
| Second Level | Bedroom | 11 ft ,7 in | 8 ft ,9 in | 11 ft ,7 in x 8 ft ,9 in |
| Second Level | Bedroom | 14 ft | 7 ft ,6 in | 14 ft x 7 ft ,6 in |
| Second Level | Kitchen | 12 ft | 10 ft ,6 in | 12 ft x 10 ft ,6 in |
| Second Level | Dining Room | 16 ft ,6 in | 12 ft ,1 in | 16 ft ,6 in x 12 ft ,1 in |
| Second Level | Family Room | 17 ft ,9 in | 11 ft ,9 in | 17 ft ,9 in x 11 ft ,9 in |
| Basement | Storage | 26 ft ,8 in | 24 ft ,4 in | 26 ft ,8 in x 24 ft ,4 in |
| Basement | Utility Room | 18 ft ,8 in | 12 ft ,7 in | 18 ft ,8 in x 12 ft ,7 in |
| Basement | Laundry Room | 25 ft ,2 in | 11 ft ,2 in | 25 ft ,2 in x 11 ft ,2 in |
| Main Level | 4pc Bathroom | 8 ft ,1 in | 6 ft ,9 in | 8 ft ,1 in x 6 ft ,9 in |
| Main Level | Bedroom | 9 ft ,7 in | 7 ft ,8 in | 9 ft ,7 in x 7 ft ,8 in |
| Main Level | Bedroom | 11 ft ,7 in | 8 ft ,8 in | 11 ft ,7 in x 8 ft ,8 in |
| Main Level | Bedroom | 11 ft ,6 in | 9 ft | 11 ft ,6 in x 9 ft |
| Main Level | Kitchen | 11 ft ,9 in | 10 ft ,5 in | 11 ft ,9 in x 10 ft ,5 in |
| Main Level | Dining Room | 16 ft ,5 in | 12 ft | 16 ft ,5 in x 12 ft |
| Main Level | Living Room | 17 ft ,8 in | 11 ft ,9 in | 17 ft ,8 in x 11 ft ,9 in |
https://www.realtor.ca/real-estate/27798481/119121-william-street-north-chatham











































