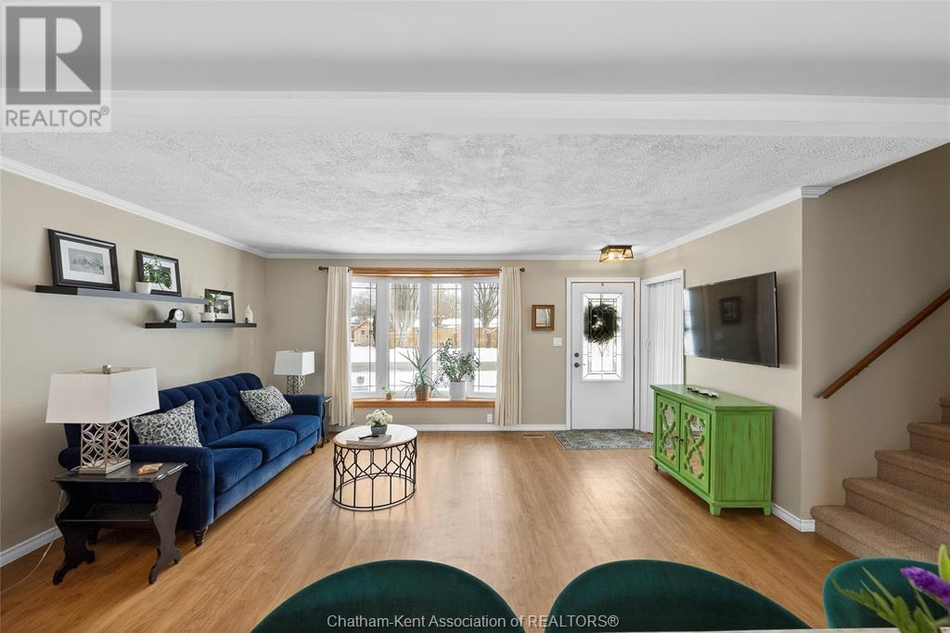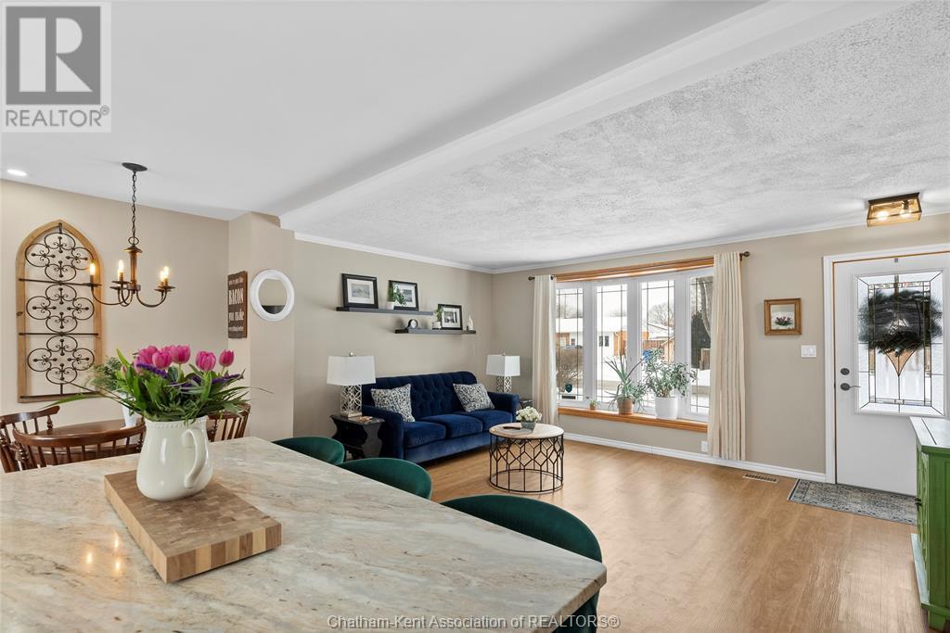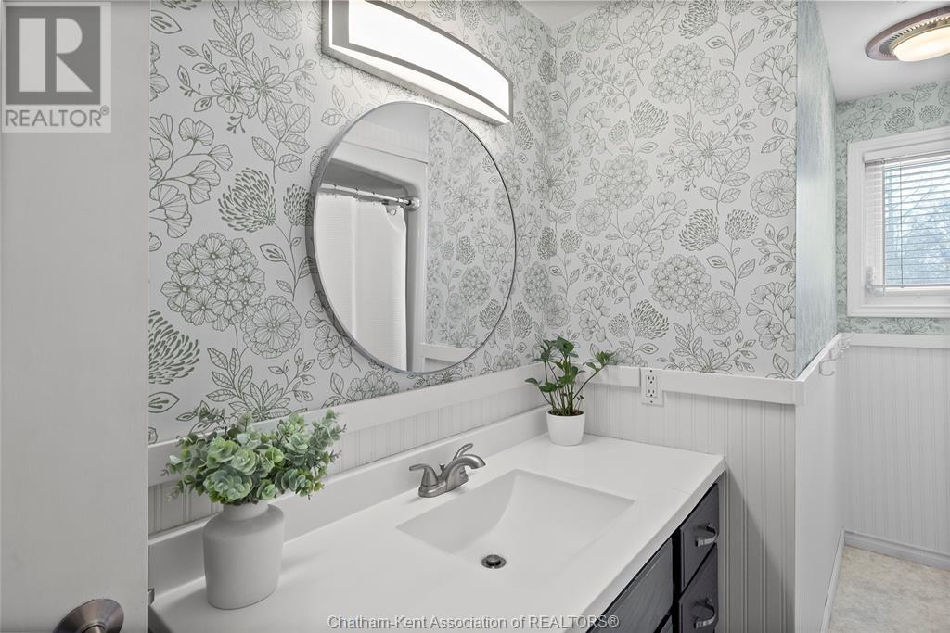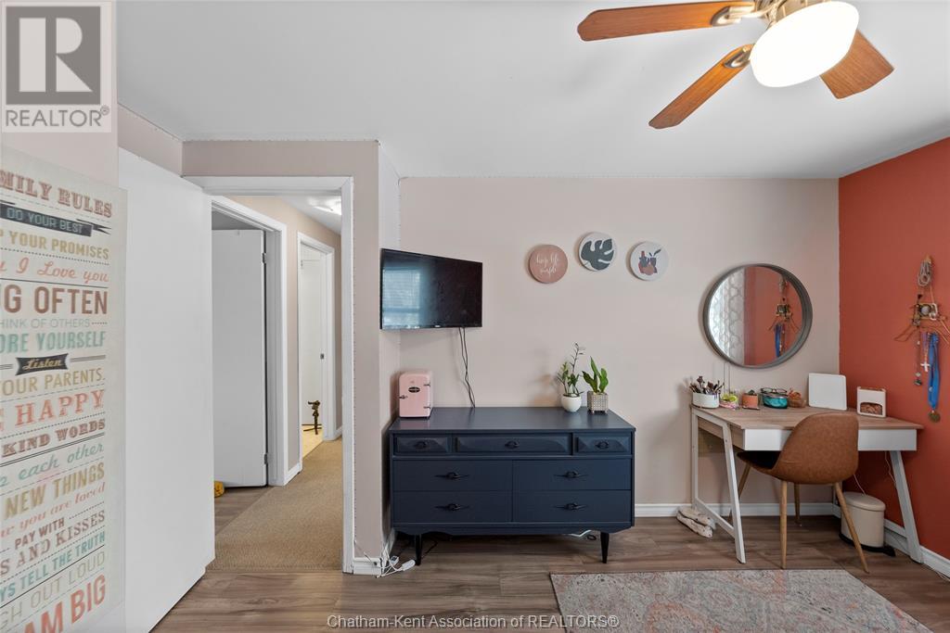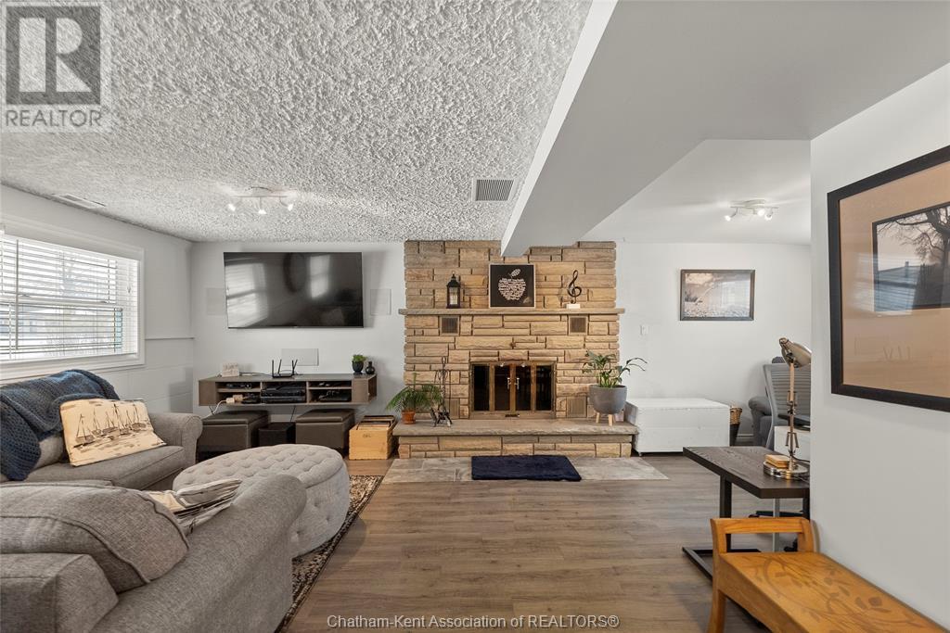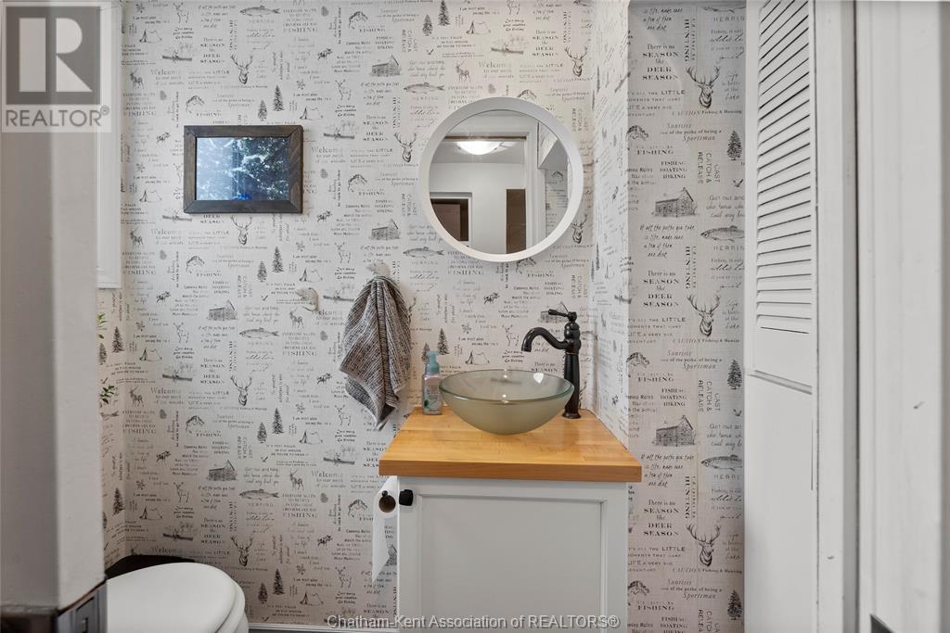3 Bedroom 2 Bathroom
4 Level Fireplace Central Air Conditioning Forced Air, Furnace Landscaped
$469,000
Welcome to this charming 4level sidesplit located just off McNaughton Avenue West, offering easy access to Thames Campus College, the Healthplex, schools, and much more. Upon entry, you'll be greeted by an open-concept living and dining area combination featuring a sleek kitchen that spans the width of the room. This space is perfect for entertaining, with a large island featuring a quartz countertop and ample room for gatherings. Upstairs, you’ll find 3 spacious bedrooms and a 4pc bath. The lower level offers a family room with a natural fireplace, a 2pc bath and convenient access to the large fenced backyard. The basement provides additional living space with a rec room, laundry room (including a shower), and a roughed-in bathroom. Outside, the spacious backyard offers a patio with a large gazebo and a storage shed!! The 24ft x 24ft detached garage or shop is insulated, finished with drywall and was previously heated making it ideal opportunity for a hobbyist! Don’t delay call today! (id:46591)
Property Details
| MLS® Number | 25000966 |
| Property Type | Single Family |
| Features | Concrete Driveway, Single Driveway |
Building
| Bathroom Total | 2 |
| Bedrooms Above Ground | 3 |
| Bedrooms Total | 3 |
| Architectural Style | 4 Level |
| Constructed Date | 1972 |
| Construction Style Attachment | Detached |
| Construction Style Split Level | Sidesplit |
| Cooling Type | Central Air Conditioning |
| Exterior Finish | Aluminum/vinyl, Brick |
| Fireplace Fuel | Wood |
| Fireplace Present | Yes |
| Fireplace Type | Conventional |
| Flooring Type | Carpeted, Laminate, Cushion/lino/vinyl |
| Foundation Type | Block |
| Half Bath Total | 1 |
| Heating Fuel | Natural Gas |
| Heating Type | Forced Air, Furnace |
Parking
Land
| Acreage | No |
| Landscape Features | Landscaped |
| Size Irregular | 65x115 |
| Size Total Text | 65x115|under 1/4 Acre |
| Zoning Description | Rl1 |
Rooms
| Level | Type | Length | Width | Dimensions |
|---|
| Second Level | 4pc Bathroom | 12 ft | 7 ft ,1 in | 12 ft x 7 ft ,1 in |
| Second Level | Bedroom | 9 ft ,9 in | 9 ft ,1 in | 9 ft ,9 in x 9 ft ,1 in |
| Second Level | Bedroom | 13 ft ,3 in | 10 ft ,1 in | 13 ft ,3 in x 10 ft ,1 in |
| Second Level | Primary Bedroom | 12 ft | 11 ft ,11 in | 12 ft x 11 ft ,11 in |
| Basement | Utility Room | 18 ft ,7 in | 11 ft ,5 in | 18 ft ,7 in x 11 ft ,5 in |
| Basement | Storage | 7 ft ,10 in | 3 ft ,10 in | 7 ft ,10 in x 3 ft ,10 in |
| Basement | Recreation Room | 17 ft ,1 in | 11 ft ,2 in | 17 ft ,1 in x 11 ft ,2 in |
| Lower Level | 2pc Bathroom | 5 ft ,9 in | 3 ft | 5 ft ,9 in x 3 ft |
| Lower Level | Family Room/fireplace | 23 ft | 18 ft ,11 in | 23 ft x 18 ft ,11 in |
| Main Level | Living Room | 17 ft ,2 in | 11 ft ,3 in | 17 ft ,2 in x 11 ft ,3 in |
| Main Level | Kitchen/dining Room | 19 ft ,1 in | 11 ft ,4 in | 19 ft ,1 in x 11 ft ,4 in |
https://www.realtor.ca/real-estate/27810795/12-crane-drive-chatham





