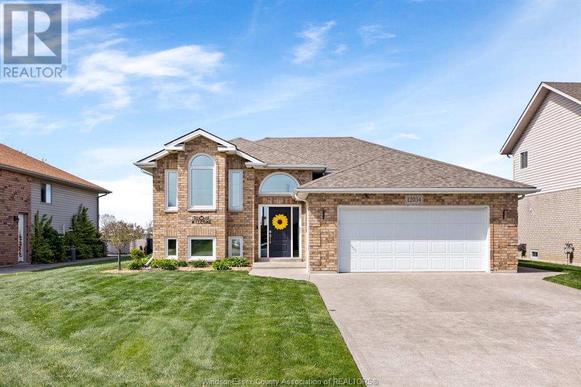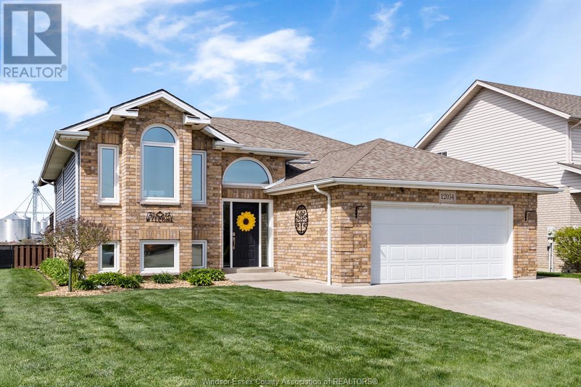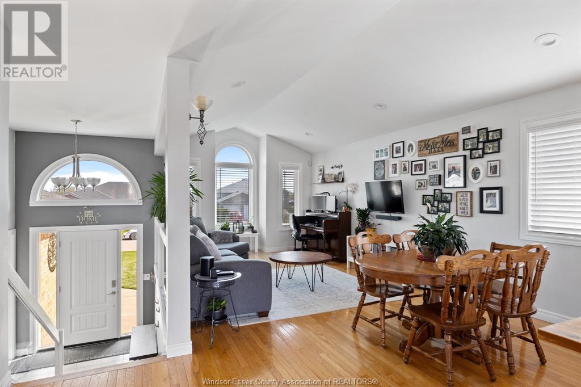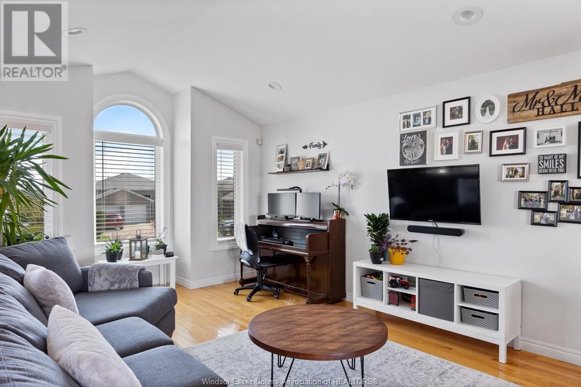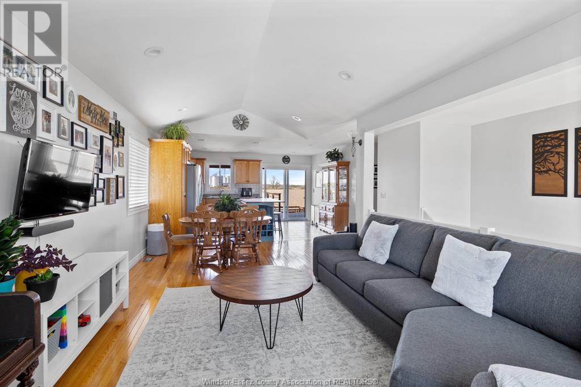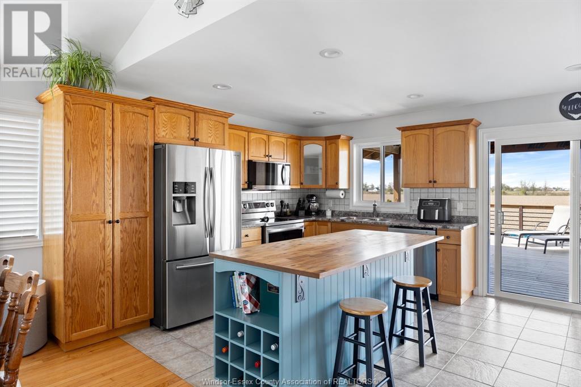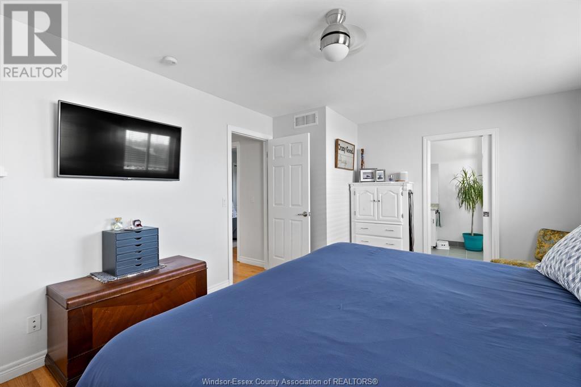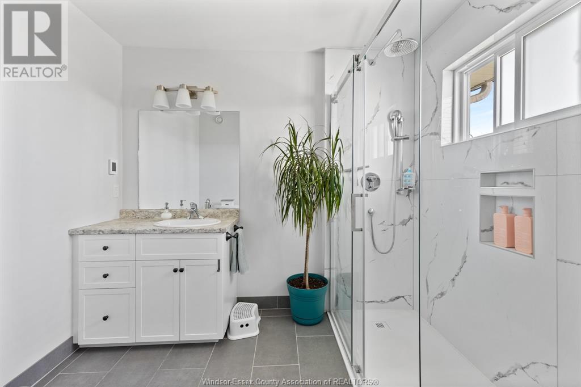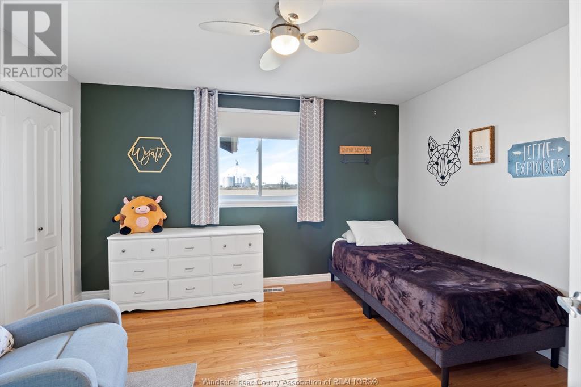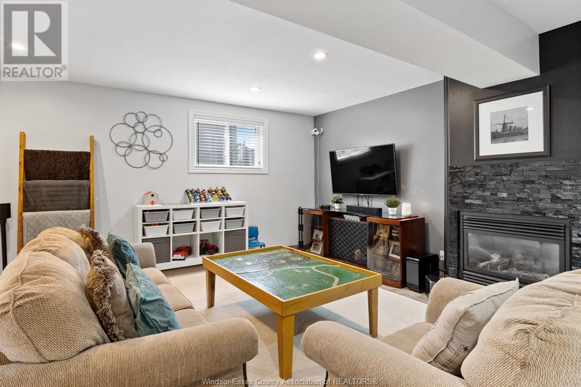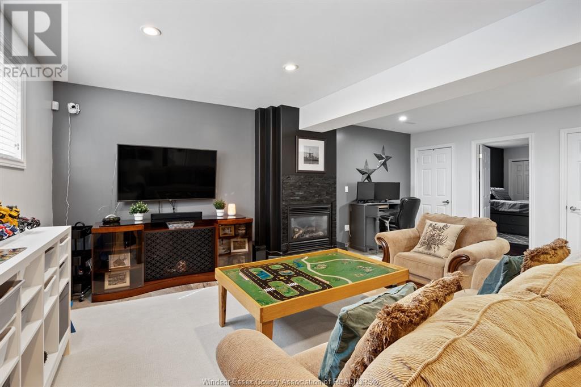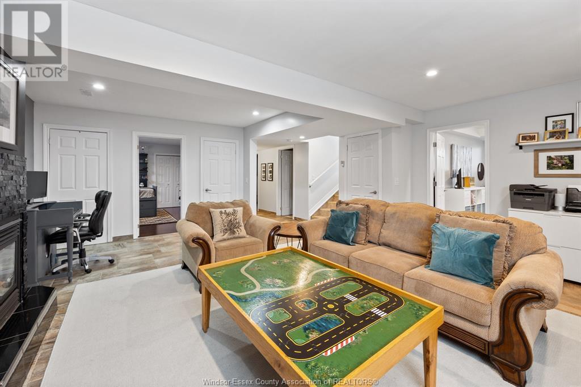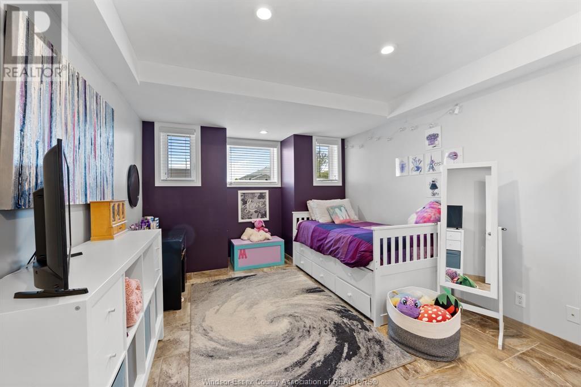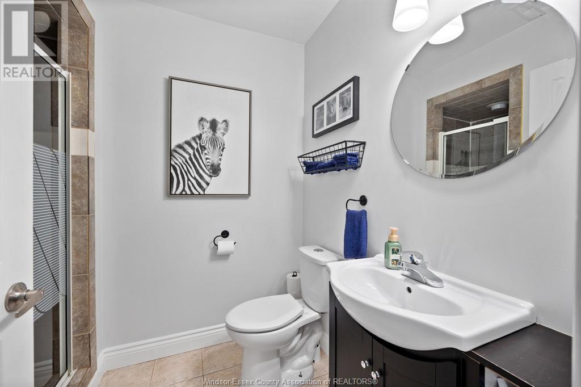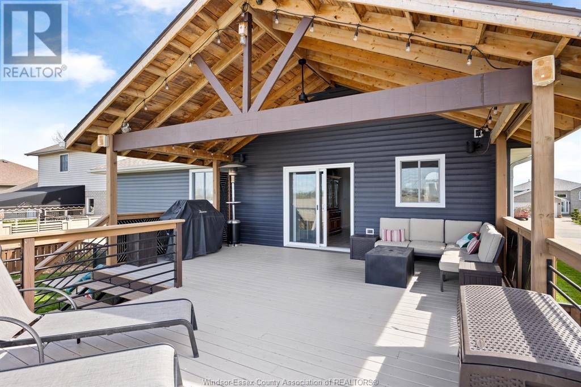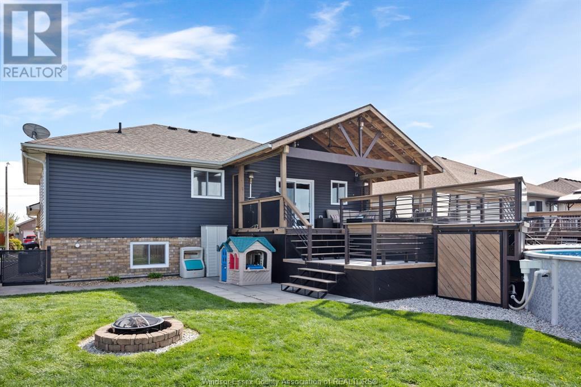4 Bedroom 3 Bathroom
Raised Ranch Fireplace Above Ground Pool Central Air Conditioning Forced Air, Furnace Landscaped
$739,900
This beautifully cared-for raised ranch features an inviting front foyer that opens into a bright, open-concept living and dining area with soaring cathedral ceilings and multiple pot lights. The wraparound oak kitchen, complete with a custom-built island, flows seamlessly onto an entertainment-sized, multi-tiered, custom covered deck — perfect for hosting. Enjoy summers in the above-ground pool and manicured backyard, which backs onto a peaceful open field offering serene views. The oversized primary bedroom boasts his and her closets and a renovated ensuite with heated porcelain floors. Three additional bedrooms and two more full bathrooms provide ample space for family or guests. The lower-level family room features a cozy gas stone fireplace, perfect for relaxing. Additional highlights include a heated and insulated 2.5-car garage, newer roof (2020), vinyl replacement windows and updated doors (2021/2023), siding (2023), and central air (2020). Ideally located just 10–15 minutes from Windsor, Essex, LaSalle, and Amherstburg, with access to excellent Public, Private, and Catholic schools nearby. (id:46591)
Property Details
| MLS® Number | 25010756 |
| Property Type | Single Family |
| Features | Double Width Or More Driveway, Finished Driveway, Front Driveway |
| Pool Features | Pool Equipment |
| Pool Type | Above Ground Pool |
Building
| Bathroom Total | 3 |
| Bedrooms Above Ground | 2 |
| Bedrooms Below Ground | 2 |
| Bedrooms Total | 4 |
| Appliances | Dishwasher, Microwave Range Hood Combo, Refrigerator, Stove |
| Architectural Style | Raised Ranch |
| Constructed Date | 2003 |
| Construction Style Attachment | Detached |
| Cooling Type | Central Air Conditioning |
| Exterior Finish | Aluminum/vinyl, Brick |
| Fireplace Fuel | Gas |
| Fireplace Present | Yes |
| Fireplace Type | Insert |
| Flooring Type | Ceramic/porcelain, Hardwood |
| Foundation Type | Concrete |
| Heating Fuel | Natural Gas |
| Heating Type | Forced Air, Furnace |
| Type | House |
Parking
| Attached Garage | |
| Garage | |
| Heated Garage | |
| Inside Entry | |
Land
| Acreage | No |
| Fence Type | Fence |
| Landscape Features | Landscaped |
| Size Irregular | 60x125 |
| Size Total Text | 60x125 |
| Zoning Description | Res |
Rooms
| Level | Type | Length | Width | Dimensions |
|---|
| Lower Level | Storage | | | Measurements not available |
| Lower Level | Laundry Room | | | Measurements not available |
| Lower Level | 3pc Bathroom | | | Measurements not available |
| Lower Level | Family Room/fireplace | | | Measurements not available |
| Lower Level | Bedroom | | | Measurements not available |
| Lower Level | Bedroom | | | Measurements not available |
| Main Level | 3pc Ensuite Bath | | | Measurements not available |
| Main Level | 4pc Bathroom | | | Measurements not available |
| Main Level | Bedroom | | | Measurements not available |
| Main Level | Bedroom | | | Measurements not available |
| Main Level | Kitchen | | | Measurements not available |
| Main Level | Dining Room | | | Measurements not available |
| Main Level | Living Room | | | Measurements not available |
| Main Level | Foyer | | | Measurements not available |
https://www.realtor.ca/real-estate/28239128/12034-ducharme-lane-essex
