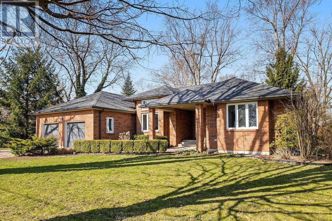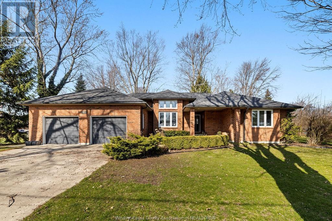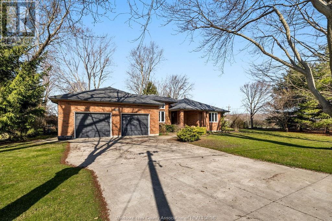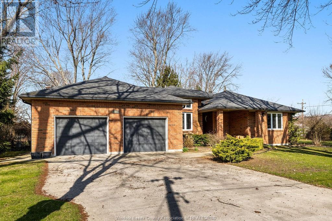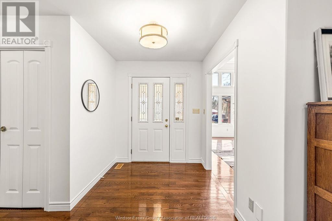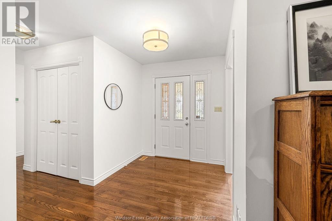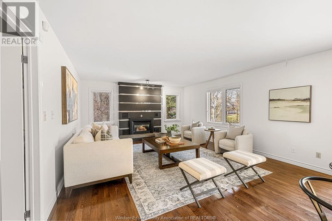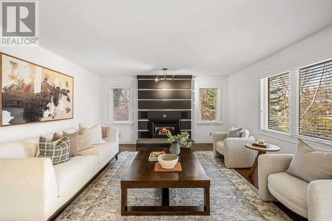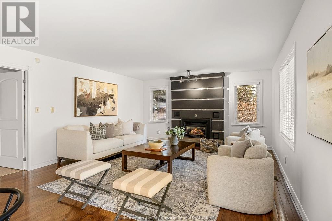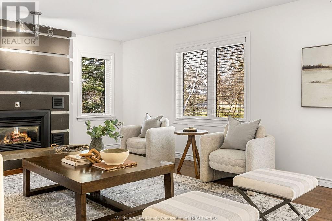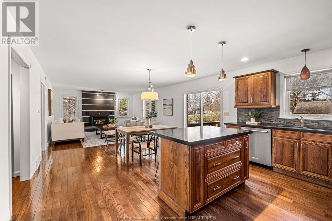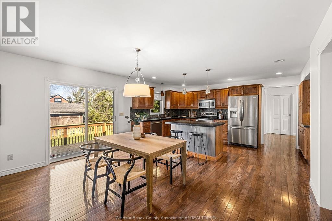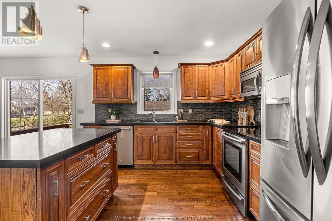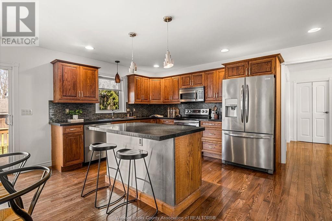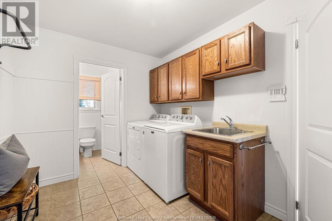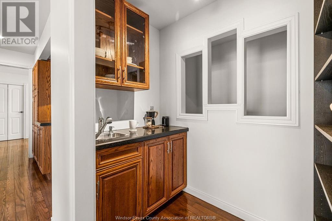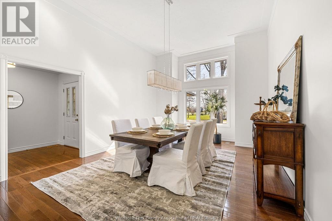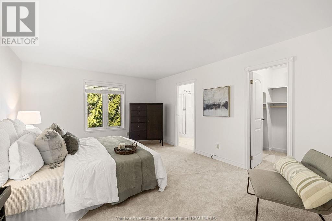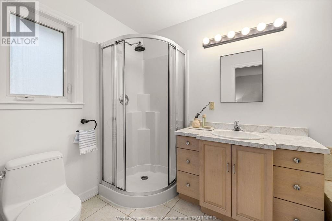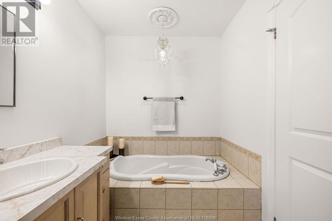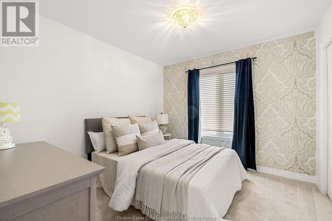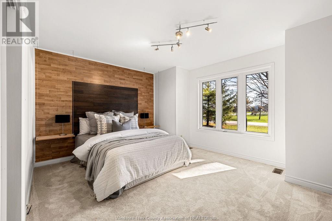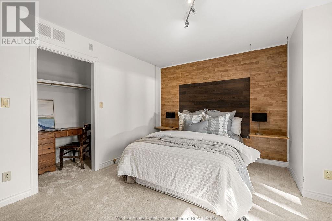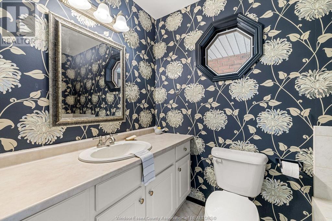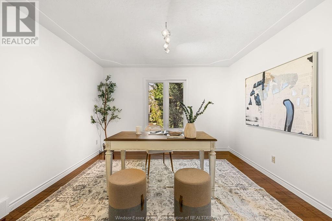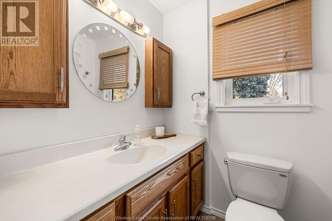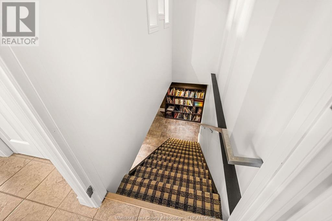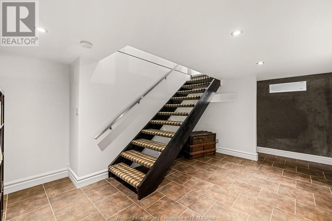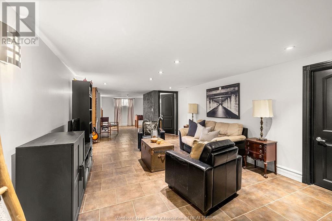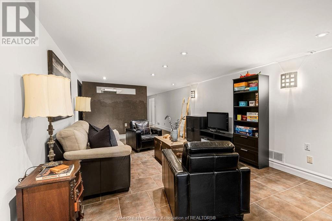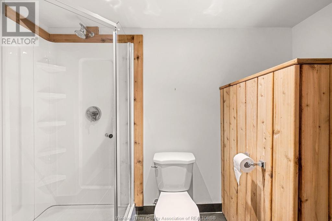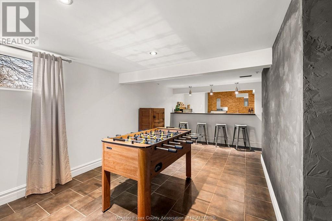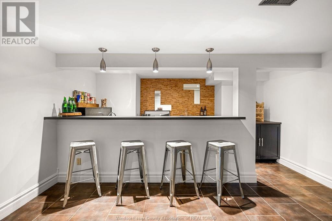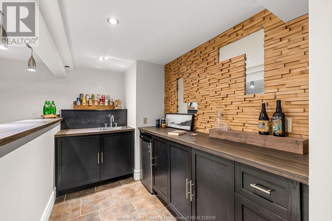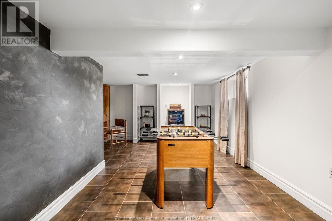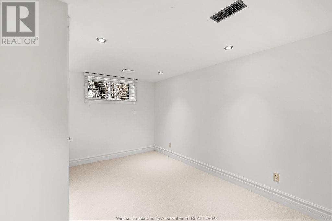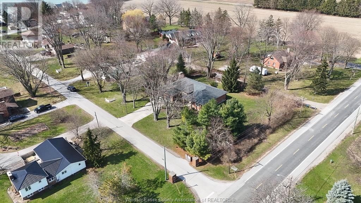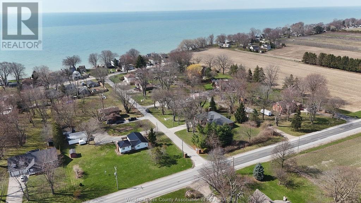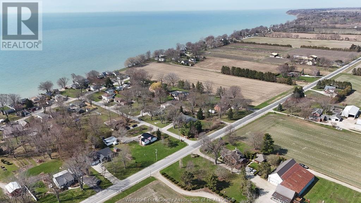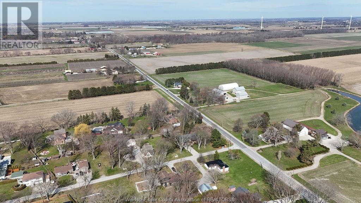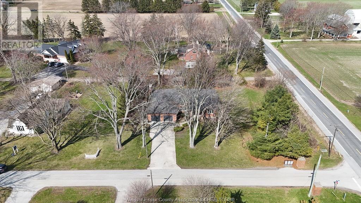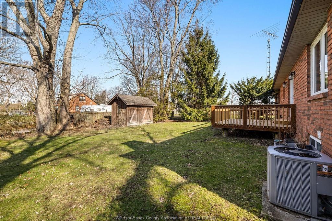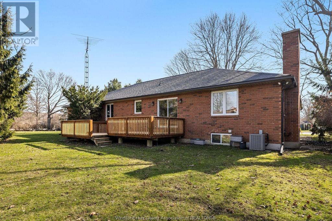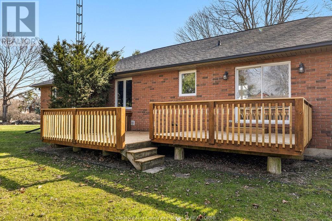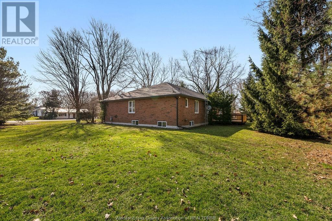6 Bedroom 4 Bathroom
Ranch Fireplace Central Air Conditioning Furnace Waterfront
$829,900
Enjoy the simple pleasures of small town living on a quiet .615 acre treed lot with walkable water access. This approx 2400 sq ft brick ranch includes 6 beds + office, 4 baths, open concept kitchen/ family room with fireplace, formal dining with grand ceilings, main floor laundry, and a finished basement with second family room and bar + games room. The 2.5 car garage comes with EV charger, inside entry, overhead storage. The home is pleasantly nestled into a collection of mature trees, making it a private and serene escape. Recent upgrades include warm neutral paint (2025), Roof + gutter guards (2018), AC (2021), chimney repointing (2021), Rear deck (2024), Fridge (2021) and dishwasher (2020), washer + dryer (2024) Septic inspected + cleaned December 2024. Many nearby activities to keep the family active and entertained - water access through Lawrence Avenue Greenspace, VERY short drive to John R Park Homestead Conservation area, Cedar Creek Beach, Wineries, The Fruit Wagon Cidery. (id:46591)
Property Details
| MLS® Number | 25008466 |
| Property Type | Single Family |
| Features | Double Width Or More Driveway, Concrete Driveway |
| Water Front Type | Waterfront |
Building
| Bathroom Total | 4 |
| Bedrooms Above Ground | 3 |
| Bedrooms Below Ground | 3 |
| Bedrooms Total | 6 |
| Appliances | Dishwasher, Dryer, Microwave Range Hood Combo, Refrigerator, Stove, Washer |
| Architectural Style | Ranch |
| Constructed Date | 2003 |
| Construction Style Attachment | Detached |
| Cooling Type | Central Air Conditioning |
| Exterior Finish | Brick |
| Fireplace Fuel | Gas,electric |
| Fireplace Present | Yes |
| Fireplace Type | Direct Vent,insert |
| Flooring Type | Carpeted, Ceramic/porcelain, Hardwood |
| Foundation Type | Concrete |
| Heating Fuel | Natural Gas |
| Heating Type | Furnace |
| Stories Total | 1 |
| Type | House |
Parking
Land
| Acreage | No |
| Sewer | Septic System |
| Size Irregular | 174.58x152.58 |
| Size Total Text | 174.58x152.58 |
| Zoning Description | R2 |
Rooms
| Level | Type | Length | Width | Dimensions |
|---|
| Basement | 3pc Bathroom | | | Measurements not available |
| Basement | Family Room/fireplace | | | Measurements not available |
| Main Level | 3pc Bathroom | | | Measurements not available |
| Main Level | Laundry Room | | | Measurements not available |
| Main Level | 4pc Bathroom | | | Measurements not available |
| Main Level | Bedroom | | | Measurements not available |
| Main Level | Bedroom | | | Measurements not available |
| Main Level | Bedroom | | | Measurements not available |
| Main Level | 3pc Ensuite Bath | | | Measurements not available |
| Main Level | Primary Bedroom | | | Measurements not available |
| Main Level | Living Room | | | Measurements not available |
| Main Level | Office | | | Measurements not available |
| Main Level | Dining Room | | | Measurements not available |
| Main Level | Kitchen | | | Measurements not available |
| Main Level | Foyer | | | Measurements not available |
https://www.realtor.ca/real-estate/28168889/121-park-street-essex
