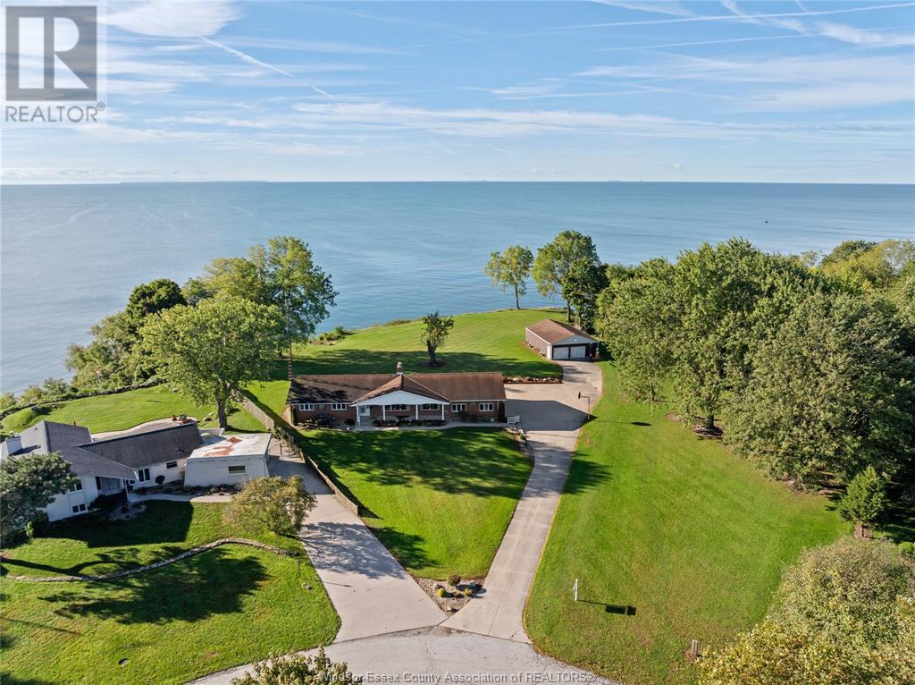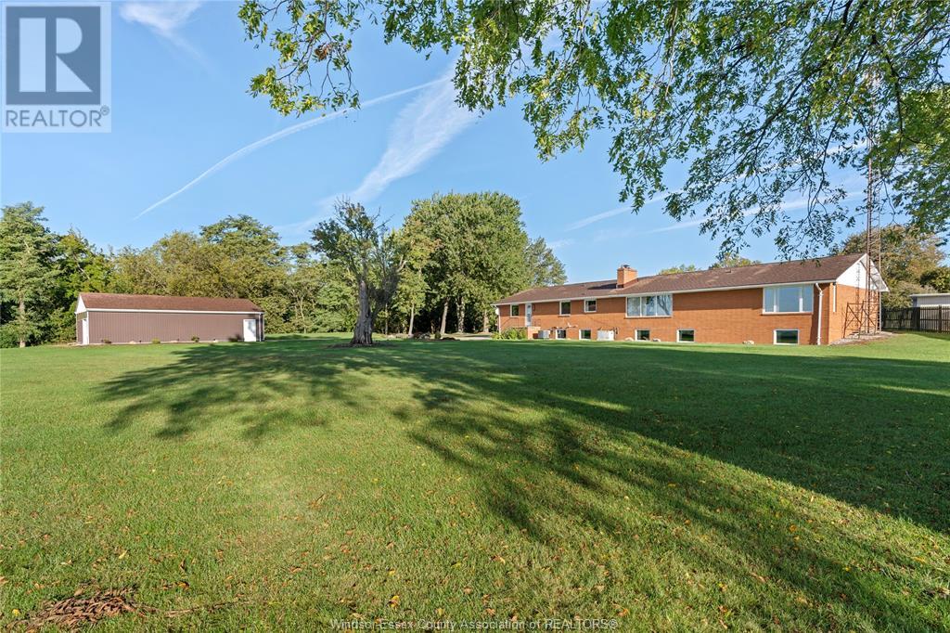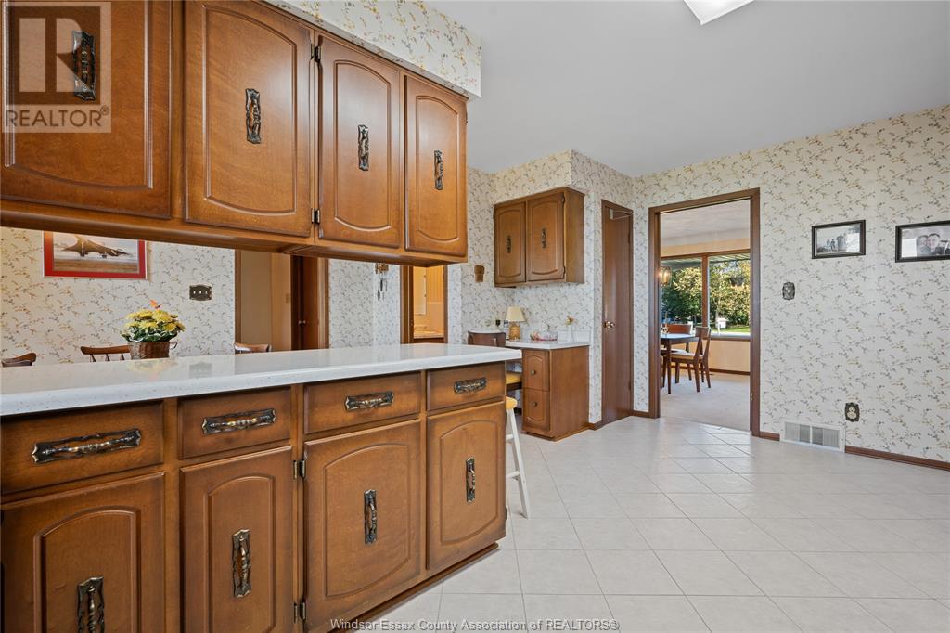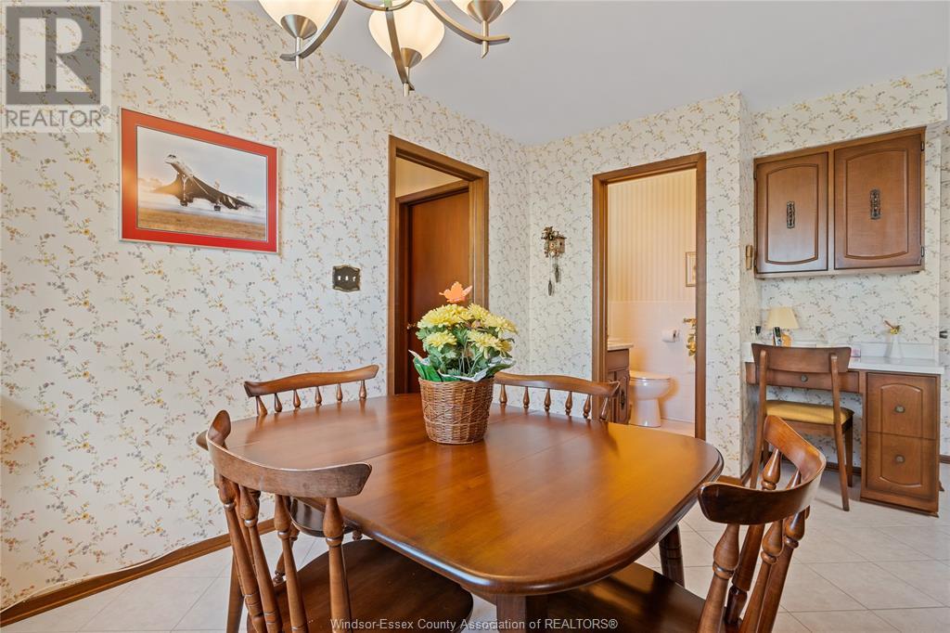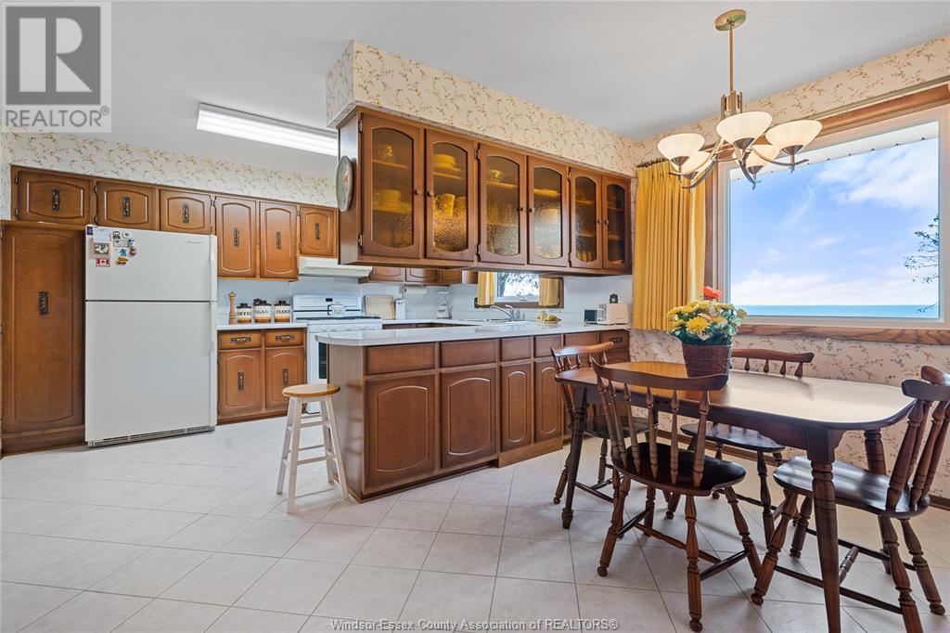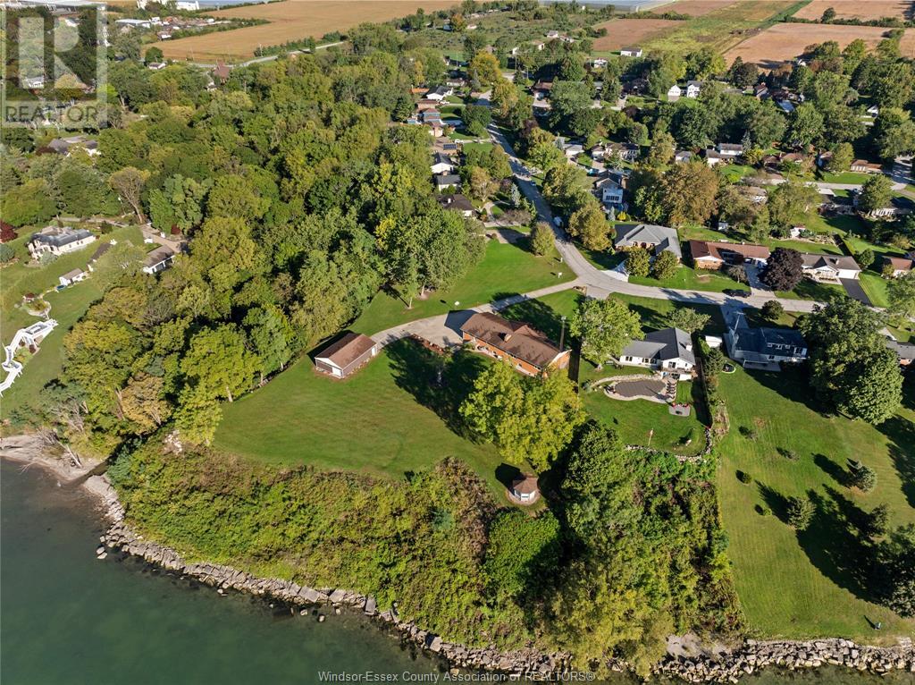7 Bedroom 3 Bathroom
Bungalow, Ranch Fireplace Central Air Conditioning, Fully Air Conditioned Forced Air, Furnace Waterfront Nearby
$3,799,000
Discover your private oasis on this stunning 3.74-acre waterfront property, where the beauty of nature meets endless possibilities! With an impressive 500 feet of Lake Erie shoreline, you’ll enjoy breathtaking views and tranquil moments by the water. The lush ravine, adorned with majestic mature trees, creates a serene backdrop for your dream retreat. This unique offering consists of two separate parcels—2.32 acres and 1.42 acres—providing ample space for your vision. Whether you choose to renovate the charming 2,374 sq. ft. home featuring five bedrooms and two baths or design your custom dream residence, the potential here is limitless. Don’t miss the chance to own this large slice of paradise! Showings are by appointment only. (id:46591)
Property Details
| MLS® Number | 24023796 |
| Property Type | Single Family |
| Features | Ravine, Concrete Driveway, Finished Driveway |
| Water Front Type | Waterfront Nearby |
Building
| Bathroom Total | 3 |
| Bedrooms Above Ground | 5 |
| Bedrooms Below Ground | 2 |
| Bedrooms Total | 7 |
| Architectural Style | Bungalow, Ranch |
| Constructed Date | 1974 |
| Construction Style Attachment | Detached |
| Cooling Type | Central Air Conditioning, Fully Air Conditioned |
| Exterior Finish | Brick |
| Fireplace Fuel | Gas |
| Fireplace Present | Yes |
| Fireplace Type | Insert |
| Flooring Type | Carpeted, Hardwood |
| Foundation Type | Block, Concrete |
| Half Bath Total | 1 |
| Heating Fuel | Natural Gas |
| Heating Type | Forced Air, Furnace |
| Stories Total | 1 |
| Type | House |
Parking
Land
| Acreage | No |
| Sewer | Septic System |
| Size Irregular | 130x |
| Size Total Text | 130x |
| Zoning Description | Res |
Rooms
| Level | Type | Length | Width | Dimensions |
|---|
| Main Level | 4pc Bathroom | | | Measurements not available |
| Main Level | 3pc Bathroom | | | Measurements not available |
| Main Level | Bedroom | | | Measurements not available |
| Main Level | Bedroom | | | Measurements not available |
| Main Level | Bedroom | | | Measurements not available |
| Main Level | Bedroom | | | Measurements not available |
| Main Level | Primary Bedroom | | | Measurements not available |
| Main Level | Family Room | | | Measurements not available |
| Main Level | Living Room | | | Measurements not available |
| Main Level | Dining Room | | | Measurements not available |
| Main Level | Kitchen | | | Measurements not available |
https://www.realtor.ca/real-estate/27502834/1239-oxford-ave-kingsville
