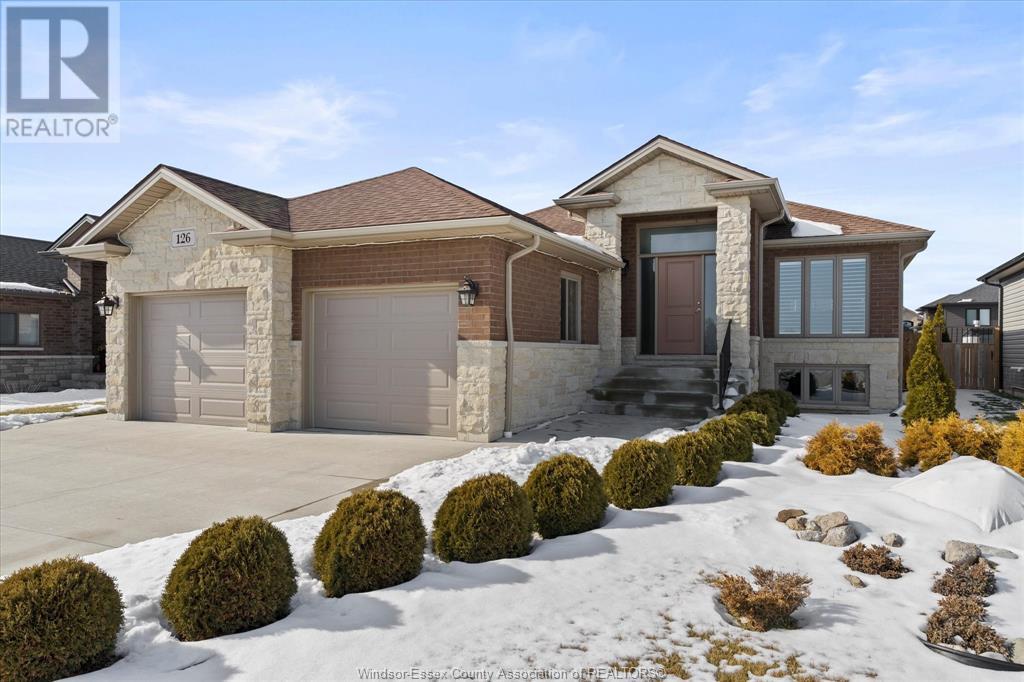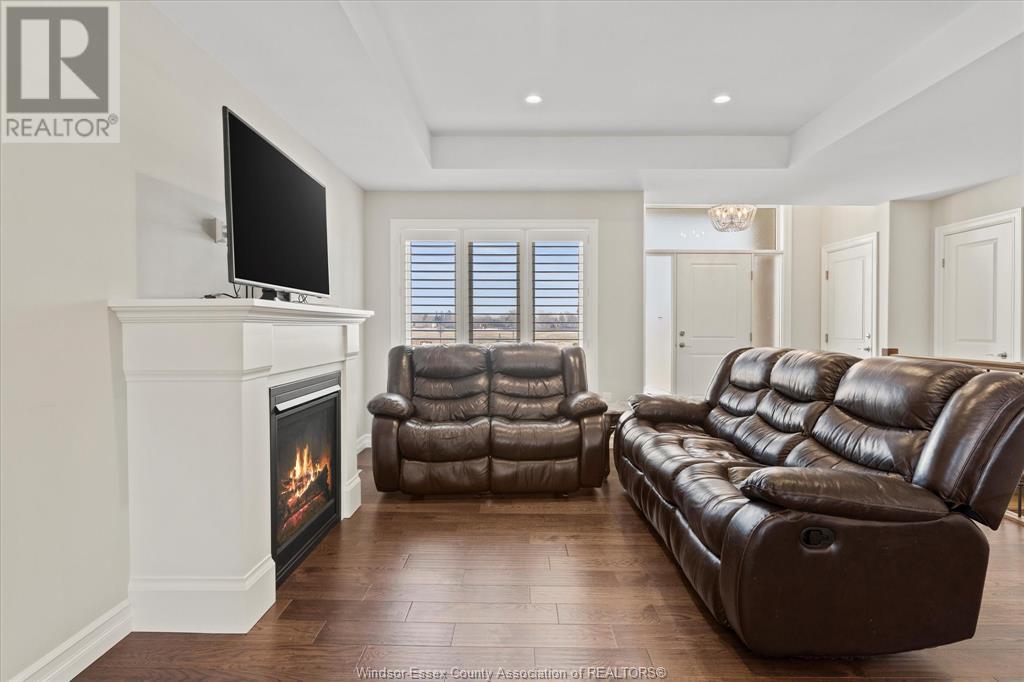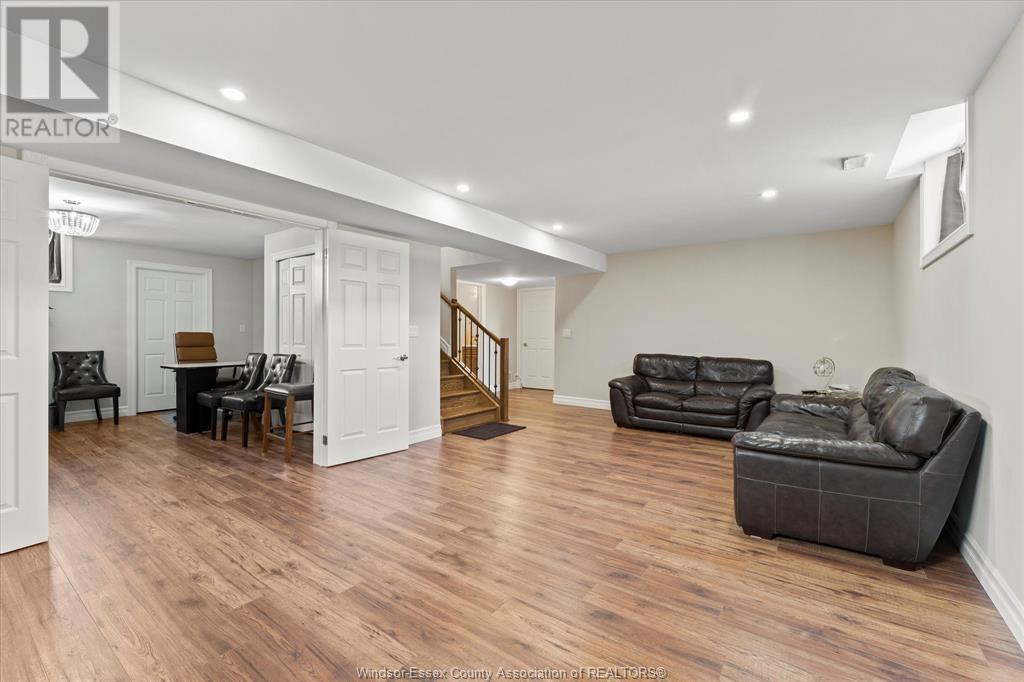4 Bedroom 3 Bathroom
Ranch Fireplace Central Air Conditioning Furnace Waterfront Nearby Landscaped
$909,500
Welcome to 126 Golfview Drive. This gorgeous ranch home offers modern, open concept LR w/gas fireplace, dining room opening to a spacious kitchen w/ an island & pantry. 2 BRS & 2 full BTHS on the main, primary BR w/ ensuite & walk-in closet. Attached 2 car garage. Fully finished basement w/ huge FR/games area, 4 pc BTH 2 BRS, and LA on the lower level. Patio doors off the kitchen that lead to a large deck and fully fenced back yard. Tons of storage throughout. This home has been well maintained by the owners. Close to the beach, golf course & Greenway trail also just minutes to dining, shopping & wineries. Call today to view this beautiful home! (id:46591)
Property Details
| MLS® Number | 25003238 |
| Property Type | Single Family |
| Features | Double Width Or More Driveway, Concrete Driveway, Finished Driveway, Front Driveway |
| Water Front Type | Waterfront Nearby |
Building
| Bathroom Total | 3 |
| Bedrooms Above Ground | 2 |
| Bedrooms Below Ground | 2 |
| Bedrooms Total | 4 |
| Appliances | Central Vacuum, Dishwasher, Dryer, Freezer, Microwave, Refrigerator, Stove, Washer |
| Architectural Style | Ranch |
| Constructed Date | 2018 |
| Construction Style Attachment | Detached |
| Cooling Type | Central Air Conditioning |
| Exterior Finish | Aluminum/vinyl, Brick, Stone |
| Fireplace Fuel | Gas |
| Fireplace Present | Yes |
| Fireplace Type | Insert |
| Flooring Type | Ceramic/porcelain, Hardwood |
| Foundation Type | Concrete |
| Heating Fuel | Natural Gas |
| Heating Type | Furnace |
| Stories Total | 1 |
| Type | House |
Parking
Land
| Acreage | No |
| Fence Type | Fence |
| Landscape Features | Landscaped |
| Size Irregular | 52.73x124.62 Ft |
| Size Total Text | 52.73x124.62 Ft |
| Zoning Description | Res |
Rooms
| Level | Type | Length | Width | Dimensions |
|---|
| Lower Level | 4pc Bathroom | | | Measurements not available |
| Lower Level | Laundry Room | | | Measurements not available |
| Lower Level | Living Room | | | Measurements not available |
| Lower Level | Bedroom | | | Measurements not available |
| Lower Level | Bedroom | | | Measurements not available |
| Main Level | 4pc Bathroom | | | Measurements not available |
| Main Level | 3pc Ensuite Bath | | | Measurements not available |
| Main Level | Primary Bedroom | | | Measurements not available |
| Main Level | Bedroom | | | Measurements not available |
| Main Level | Dining Room | | | Measurements not available |
| Main Level | Kitchen | | | Measurements not available |
| Main Level | Living Room | | | Measurements not available |
https://www.realtor.ca/real-estate/27933225/126-golfview-drive-kingsville



































