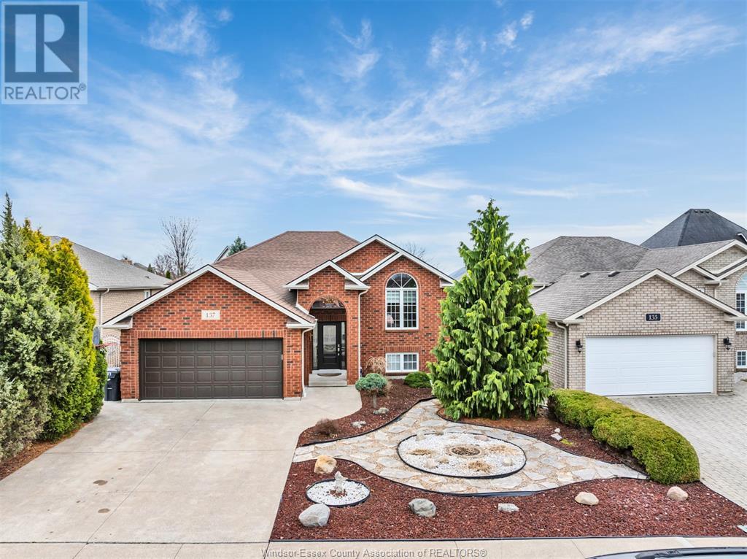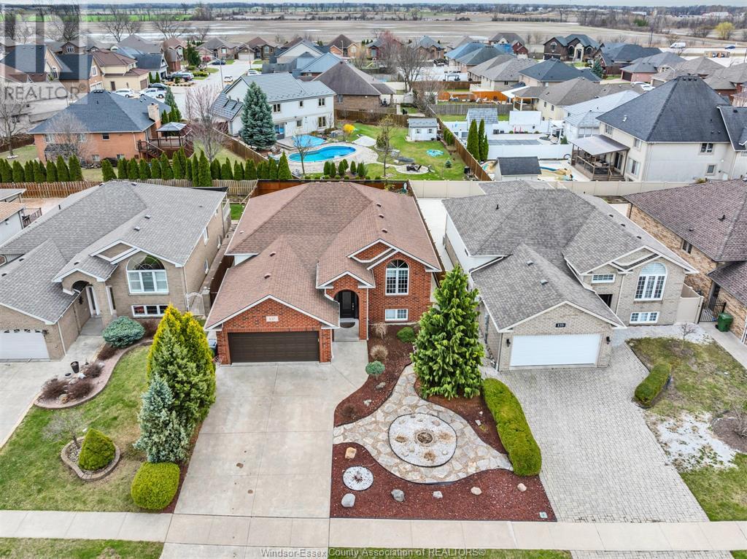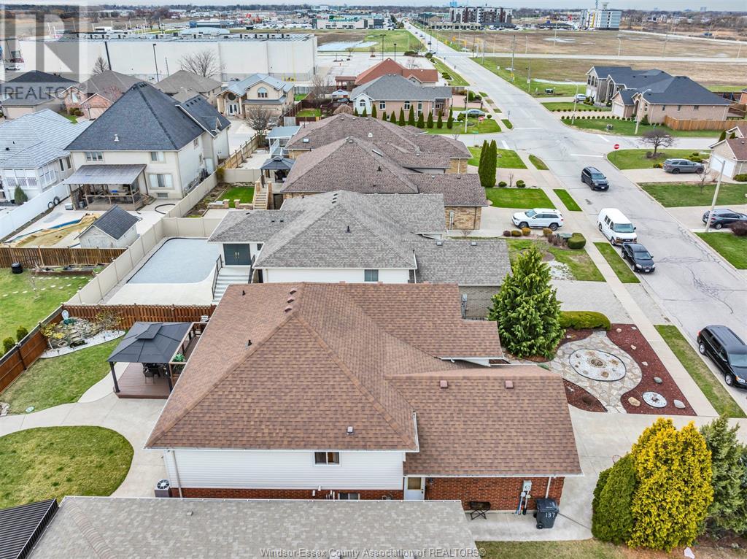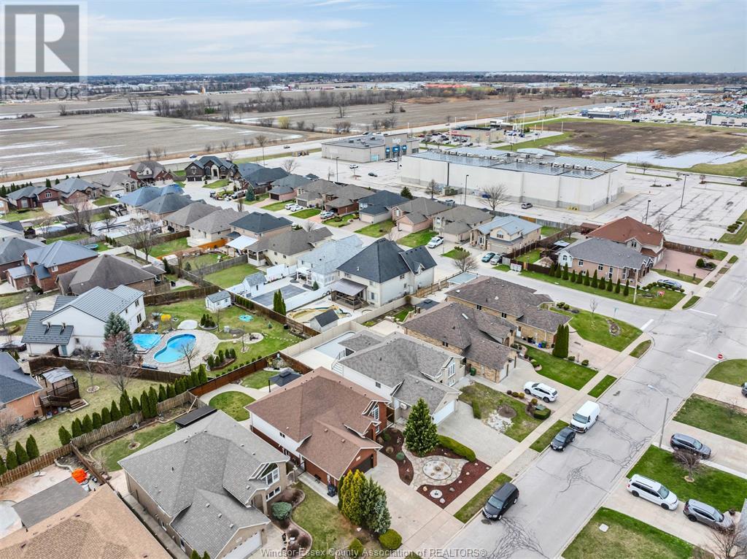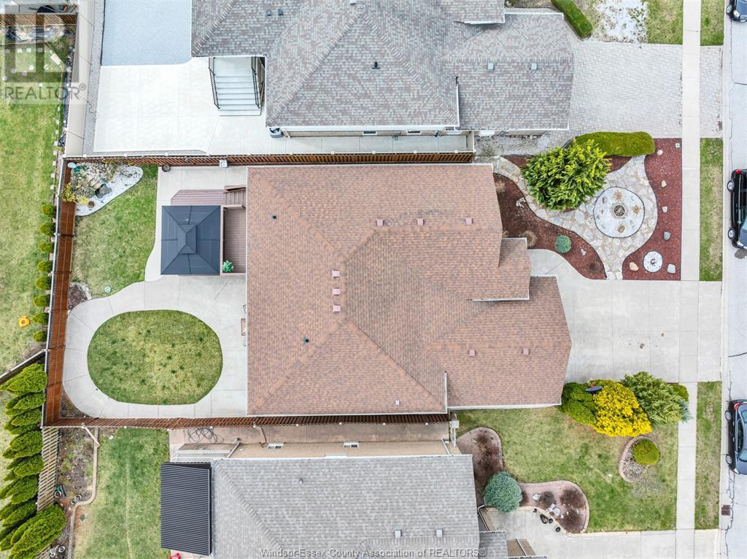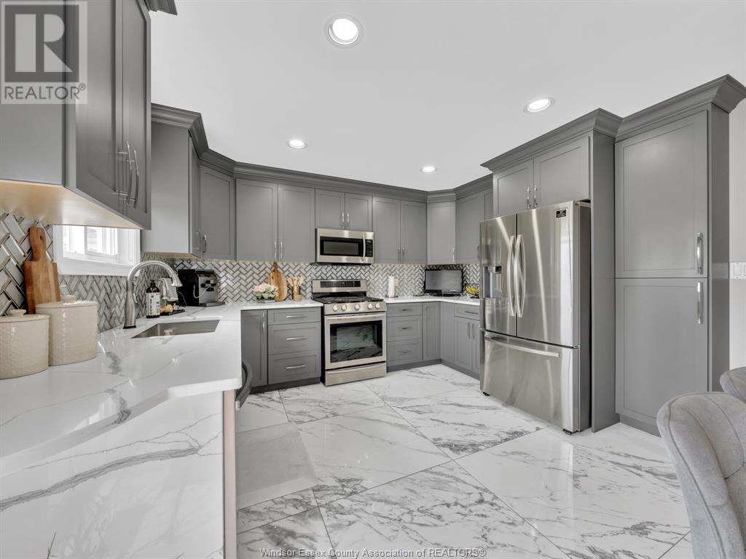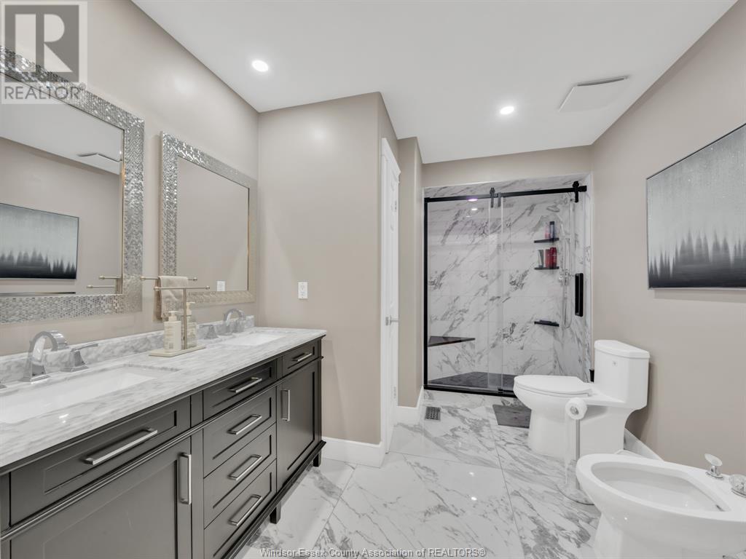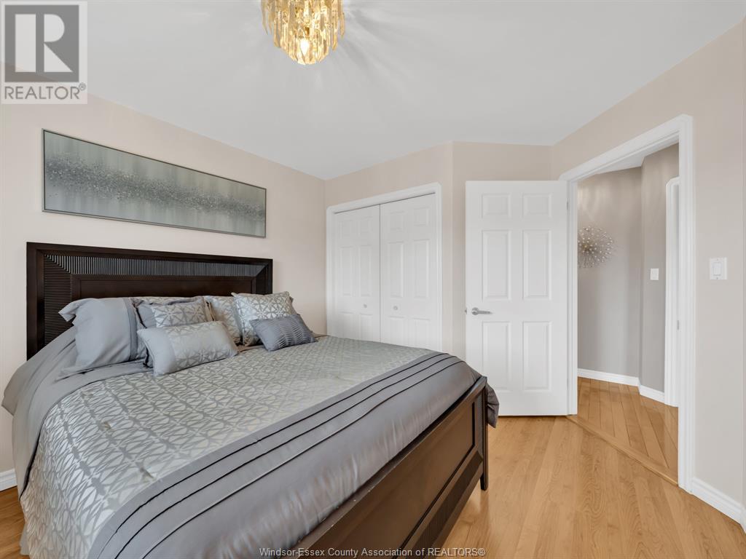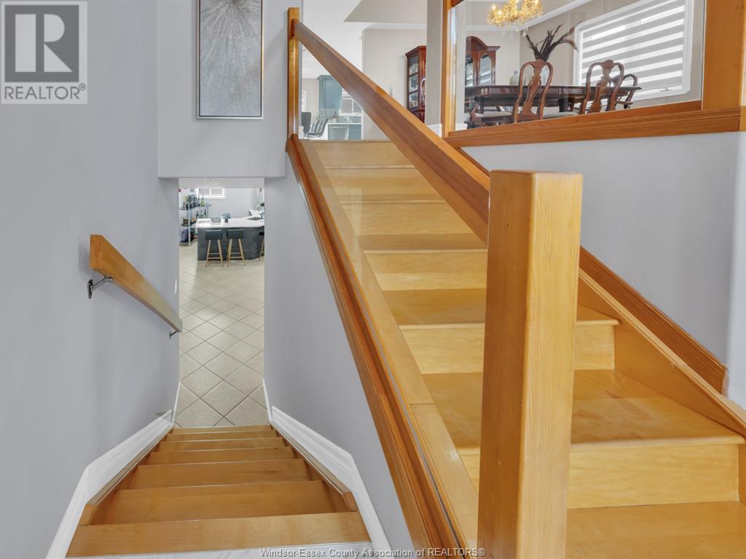4 Bedroom 2 Bathroom
Raised Ranch Fireplace Central Air Conditioning Forced Air, Furnace Landscaped
$798,900
Welcome to this stunning, fully renovated 4-bedroom, 2-bathroom home located in the heart of Lakeshore, Ontario, just minutes from top-rated schools, shopping, parks, and all essential amenities. Designed with modern living in mind, this home features a custom kitchen complete with sleek quartz countertops, a striking glass-tiled backsplash, and a matching wet bar, perfect for entertaining and everyday luxury. The spacious layout offers generous room sizes, elegant finishes, and exceptional natural light throughout. Outside, enjoy impressive curb appeal and your own private backyard and a beautifully crafted 2-tier deck, ideal for relaxing or hosting gatherings. With nothing left to do but move in, this turnkey property is the perfect blend of style, comfort, and convenience. Don't miss your chance to own a move-in ready gem in one of Lakeshore's most desirable neighborhoods! (id:46591)
Property Details
| MLS® Number | 25007729 |
| Property Type | Single Family |
| Features | Double Width Or More Driveway, Concrete Driveway, Finished Driveway, Front Driveway |
Building
| Bathroom Total | 2 |
| Bedrooms Above Ground | 3 |
| Bedrooms Below Ground | 1 |
| Bedrooms Total | 4 |
| Appliances | Dishwasher, Dryer, Refrigerator, Stove, Washer |
| Architectural Style | Raised Ranch |
| Constructed Date | 2003 |
| Construction Style Attachment | Detached |
| Cooling Type | Central Air Conditioning |
| Exterior Finish | Aluminum/vinyl, Brick |
| Fireplace Fuel | Gas |
| Fireplace Present | Yes |
| Fireplace Type | Direct Vent |
| Flooring Type | Ceramic/porcelain, Hardwood, Laminate |
| Foundation Type | Concrete |
| Heating Fuel | Natural Gas |
| Heating Type | Forced Air, Furnace |
| Type | House |
Parking
| Attached Garage | |
| Garage | |
| Inside Entry | |
Land
| Acreage | No |
| Fence Type | Fence |
| Landscape Features | Landscaped |
| Size Irregular | 50.66x115.48 Ft |
| Size Total Text | 50.66x115.48 Ft |
| Zoning Description | Res |
Rooms
| Level | Type | Length | Width | Dimensions |
|---|
| Lower Level | 4pc Bathroom | | | Measurements not available |
| Lower Level | Utility Room | | | Measurements not available |
| Lower Level | Storage | | | Measurements not available |
| Lower Level | Laundry Room | | | Measurements not available |
| Lower Level | Bedroom | | | Measurements not available |
| Lower Level | Living Room/fireplace | | | Measurements not available |
| Main Level | 5pc Bathroom | | | Measurements not available |
| Main Level | Bedroom | | | Measurements not available |
| Main Level | Bedroom | | | Measurements not available |
| Main Level | Primary Bedroom | | | Measurements not available |
| Main Level | Eating Area | | | Measurements not available |
| Main Level | Kitchen | | | Measurements not available |
| Main Level | Dining Room | | | Measurements not available |
| Main Level | Living Room | | | Measurements not available |
| Main Level | Foyer | | | Measurements not available |
https://www.realtor.ca/real-estate/28129168/137-amy-croft-lakeshore
