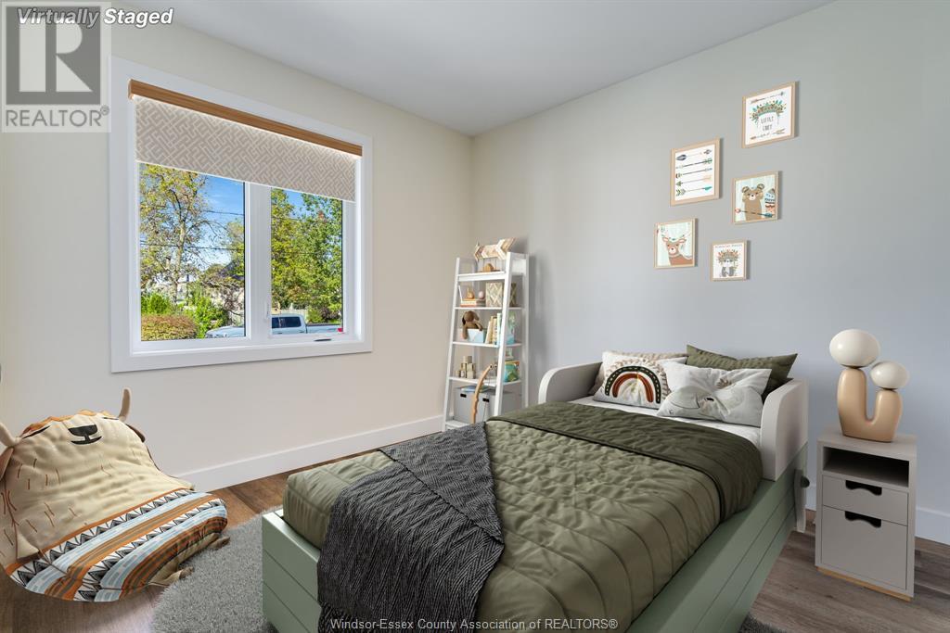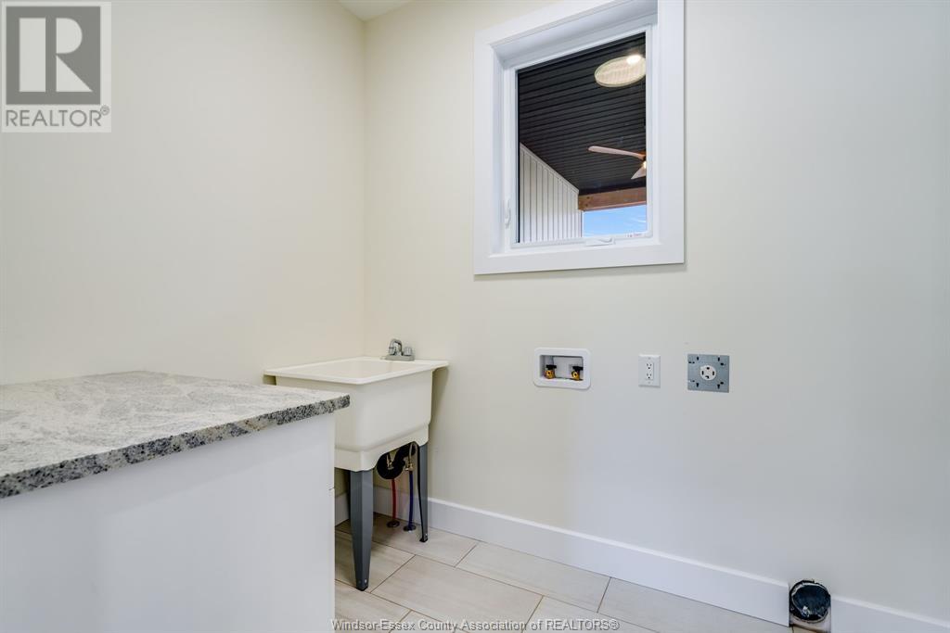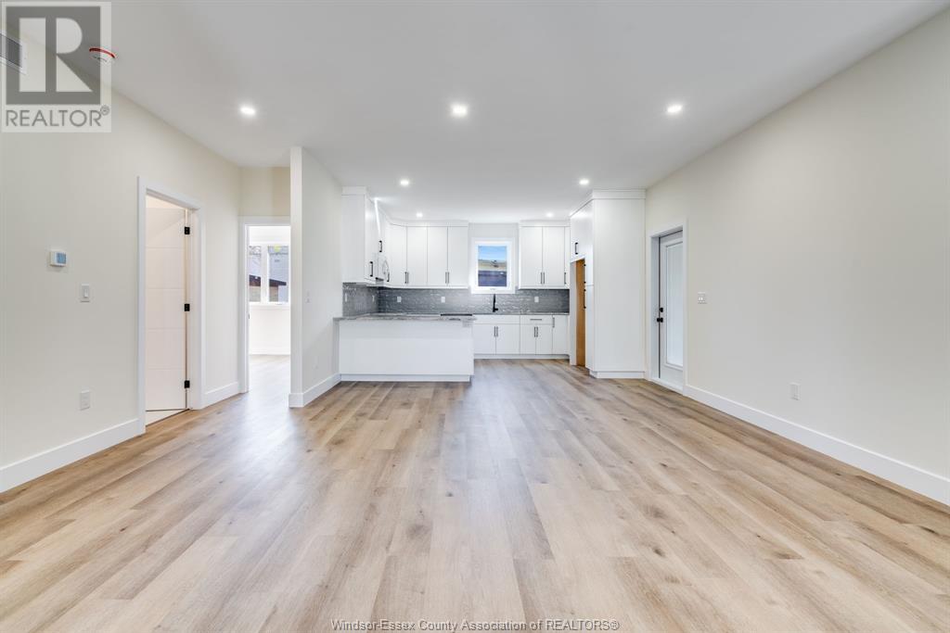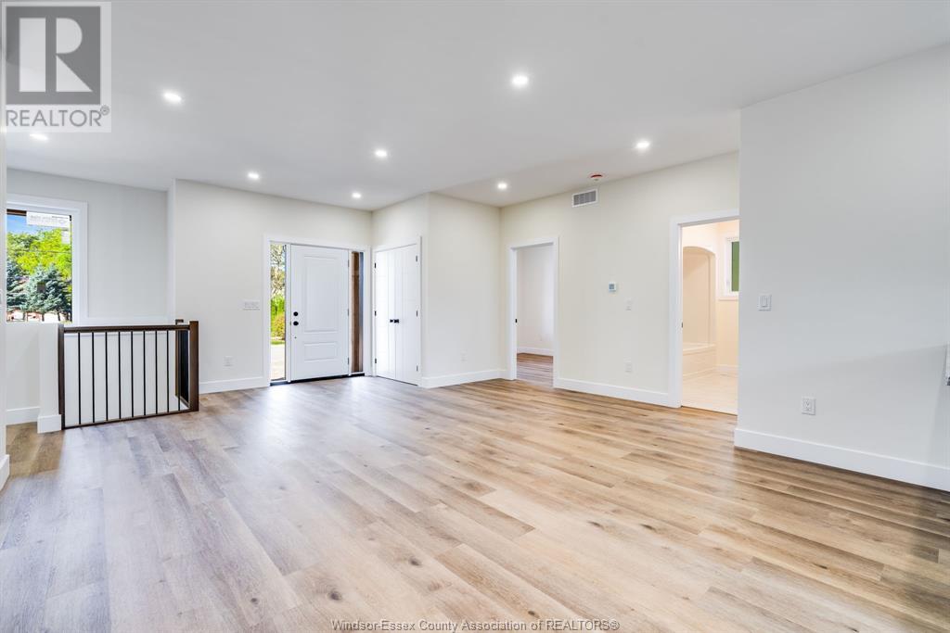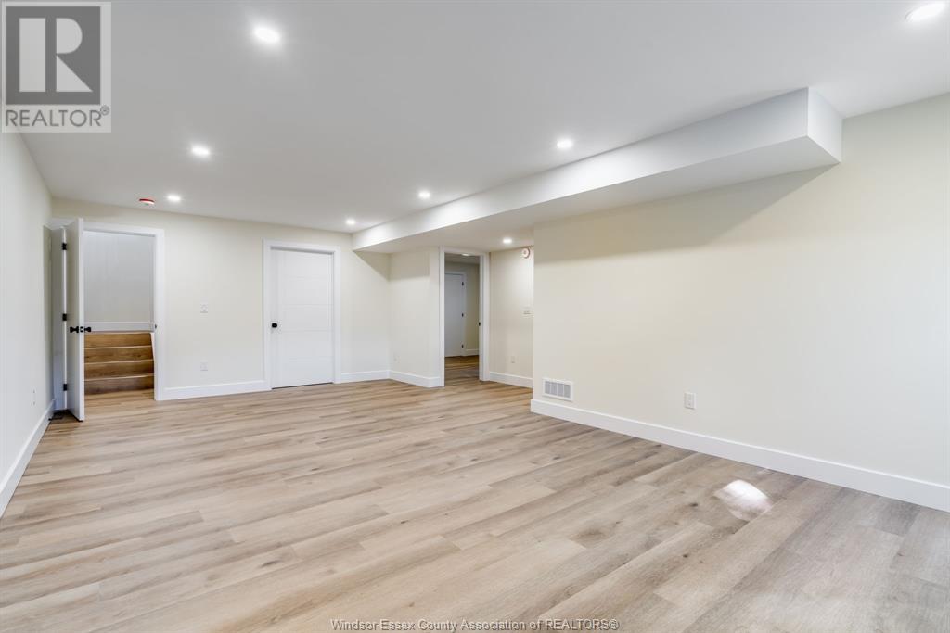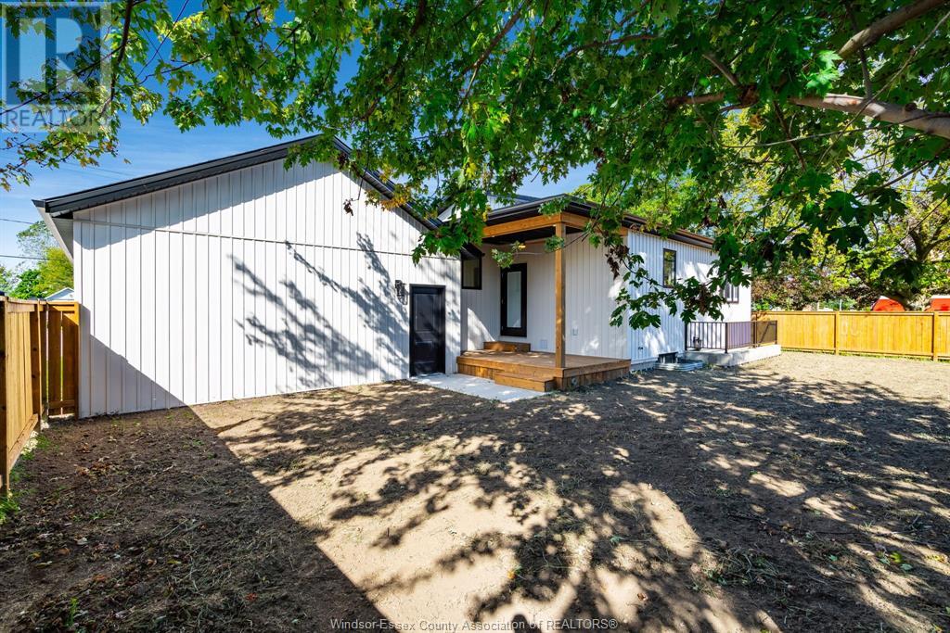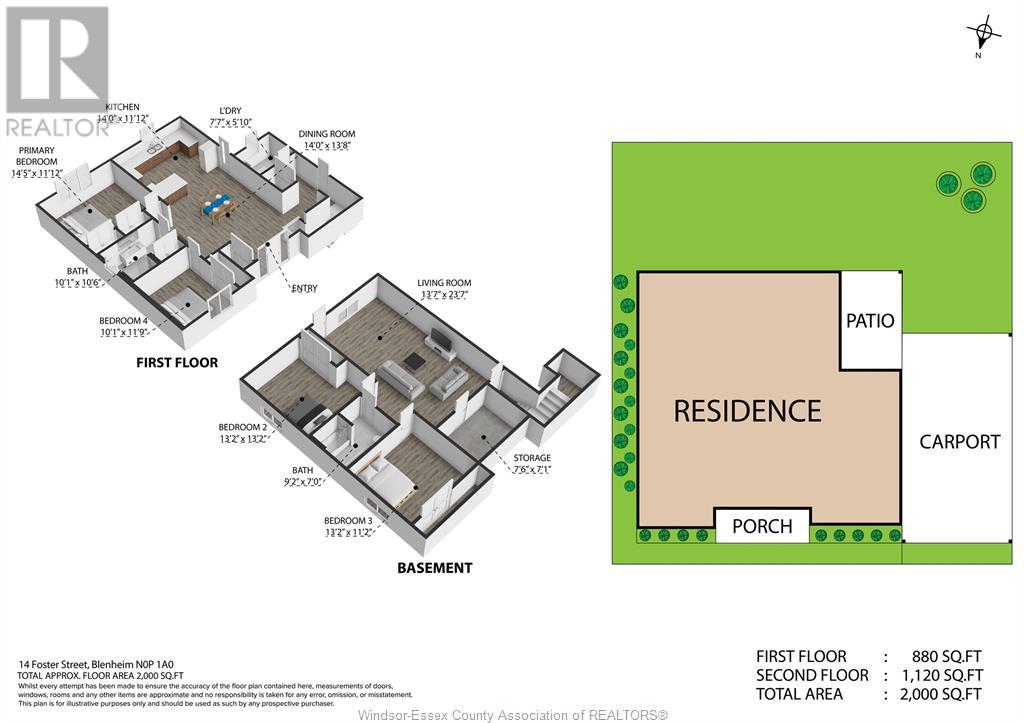14 Foster Wheatley, Ontario N0P 1A0
4 Bedroom 2 Bathroom 2000 sqft
Ranch Central Air Conditioning Forced Air, Furnace
$599,000
Introducing 14 Foster Street, a stunning newly built home located in a family-friendly area! This property features four bedrooms and two bathrooms, all adorned with beautiful finishes. The spacious open-concept living area is perfect for hosting or entertaining. The walk-out basement is thoughtfully prepared for a second kitchen and includes direct access to the backyard, making it ideal for an in-law suite or income potential. This home is perfectly suited for a growing family, offering both comfort and versatility. Don't miss out on this incredible opportunity! (id:46591)
Open House
This property has open houses!
November
24
Sunday
Starts at:
2:00 pm
Ends at:4:00 pm
Property Details
| MLS® Number | 24024826 |
| Property Type | Single Family |
| Features | Finished Driveway |
Building
| Bathroom Total | 2 |
| Bedrooms Above Ground | 2 |
| Bedrooms Below Ground | 2 |
| Bedrooms Total | 4 |
| Architectural Style | Ranch |
| Constructed Date | 2024 |
| Construction Style Attachment | Detached |
| Cooling Type | Central Air Conditioning |
| Exterior Finish | Aluminum/vinyl |
| Flooring Type | Ceramic/porcelain, Cushion/lino/vinyl |
| Foundation Type | Concrete |
| Heating Fuel | Natural Gas |
| Heating Type | Forced Air, Furnace |
| Stories Total | 1 |
| Size Interior | 2000 Sqft |
| Total Finished Area | 2000 Sqft |
| Type | House |
Parking
| Attached Garage | |
| Garage | |
| Inside Entry |
Land
| Acreage | No |
| Fence Type | Fence |
| Size Irregular | 70.3x70.3 |
| Size Total Text | 70.3x70.3 |
| Zoning Description | Rl2 |
Rooms
| Level | Type | Length | Width | Dimensions |
|---|---|---|---|---|
| Basement | 4pc Bathroom | Measurements not available | ||
| Basement | Bedroom | Measurements not available | ||
| Basement | Utility Room | Measurements not available | ||
| Basement | Living Room | Measurements not available | ||
| Main Level | Bedroom | Measurements not available | ||
| Main Level | Laundry Room | Measurements not available | ||
| Main Level | Bedroom | Measurements not available | ||
| Main Level | Primary Bedroom | Measurements not available | ||
| Main Level | 4pc Bathroom | Measurements not available | ||
| Main Level | Kitchen | Measurements not available | ||
| Main Level | Living Room/dining Room | Measurements not available |
https://www.realtor.ca/real-estate/27556313/14-foster-wheatley
Interested?
Contact us for more information









