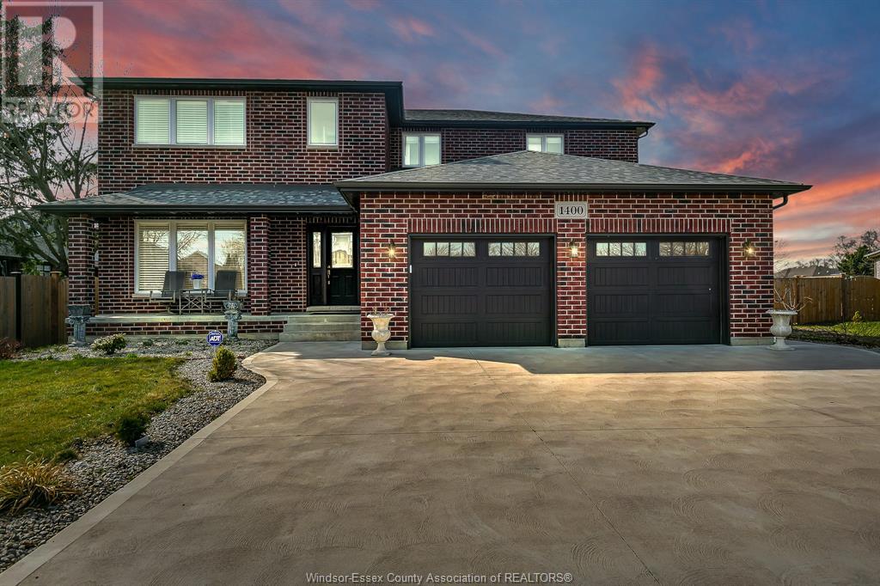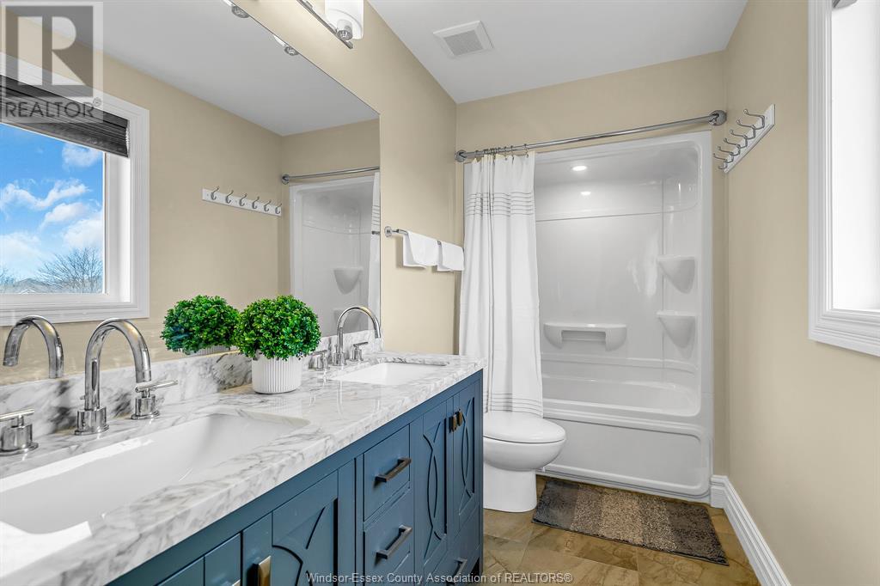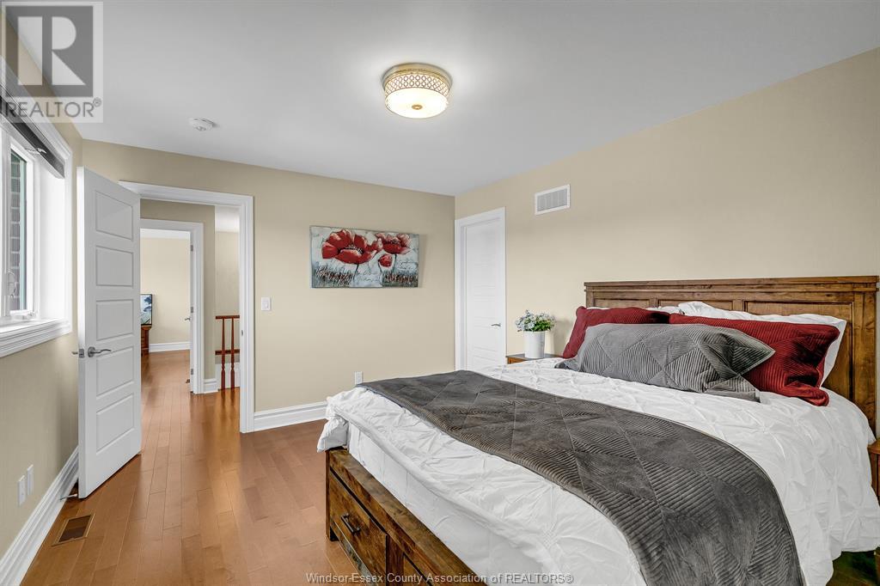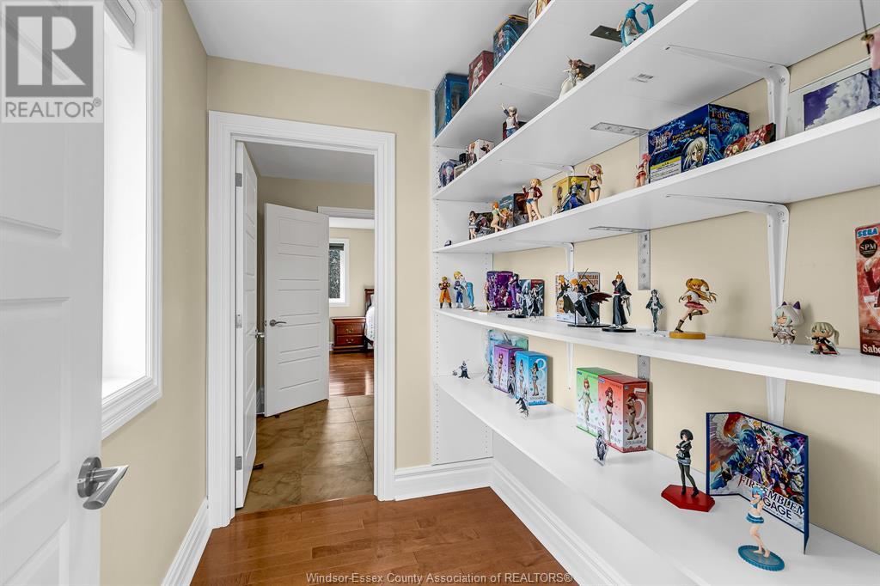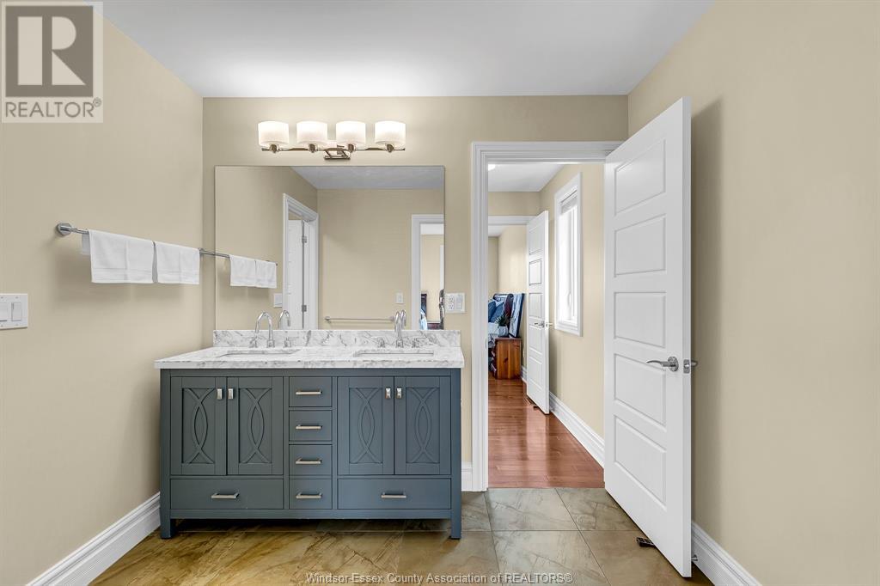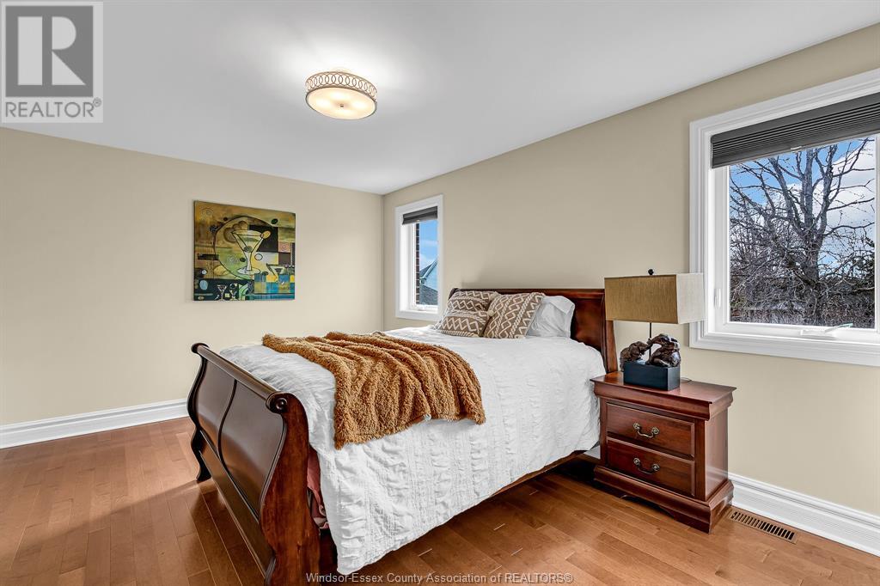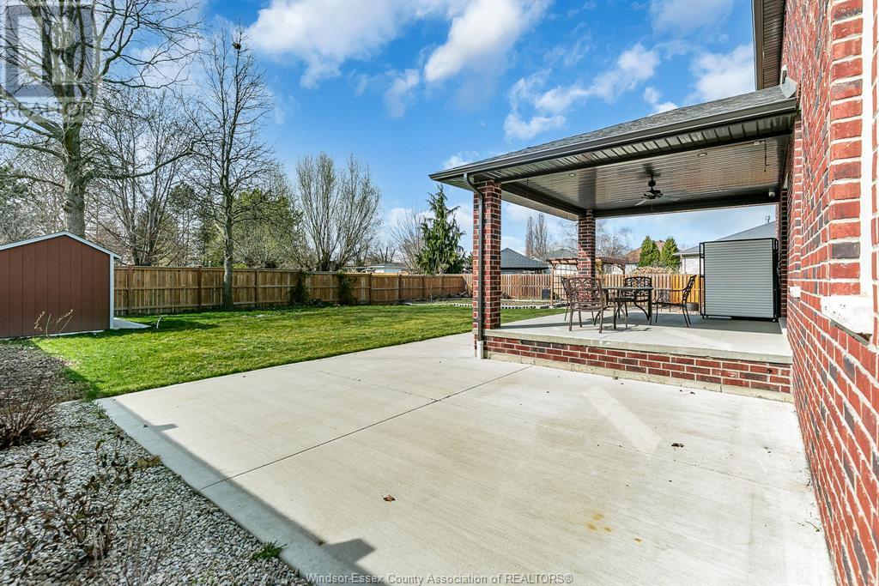5 Bedroom 4 Bathroom
Fireplace Central Air Conditioning Forced Air, Furnace
$1,399,900
A Luxurious Custom-Built, 2-Stoery Home, located moments away from local amenities, parks, trails, and a school bus stop in one of most desirable neighbourhoods offers approx 3354 sq ft of space above grade. On main floor, open-concept kitchen features a large quartz island that overlooks spacious dining and living areas. Living room is enhanced by gas fireplace. A pantry and mudroom provide extra functionality. There are a 2-piece bathroom and a versatile room that can serve as an office or an additional bedroom. Upstairs, 4 generously sized bedrooms, including 3 full bathrooms (2 ensuites and a Jack & Jill suite), and 3 large walk-in closets. Interior is complemented by Mirage natural hardwood flooring & oak hardwood stairs. Second-floor laundry adds to convenience. In backyard a covered patio area that leads to a large concrete deck. Fully fenced backyard offers a peaceful view. Unfinished basement with rough-in plumbing for a toilet and sink. Spacious driveway able to park 6 cars. (id:46591)
Property Details
| MLS® Number | 25007655 |
| Property Type | Single Family |
| Features | Concrete Driveway, Finished Driveway, Front Driveway |
Building
| Bathroom Total | 4 |
| Bedrooms Above Ground | 5 |
| Bedrooms Total | 5 |
| Appliances | Dishwasher, Dryer, Microwave, Refrigerator, Stove, Washer |
| Constructed Date | 2021 |
| Construction Style Attachment | Detached |
| Cooling Type | Central Air Conditioning |
| Exterior Finish | Brick |
| Fireplace Fuel | Gas |
| Fireplace Present | Yes |
| Fireplace Type | Direct Vent |
| Flooring Type | Ceramic/porcelain, Hardwood |
| Foundation Type | Concrete |
| Half Bath Total | 1 |
| Heating Fuel | Natural Gas |
| Heating Type | Forced Air, Furnace |
| Stories Total | 2 |
| Type | House |
Parking
| Attached Garage | |
| Garage | |
| Inside Entry | |
Land
| Acreage | No |
| Fence Type | Fence |
| Size Irregular | 88x136 |
| Size Total Text | 88x136 |
| Zoning Description | Res |
Rooms
| Level | Type | Length | Width | Dimensions |
|---|
| Second Level | 5pc Ensuite Bath | | | Measurements not available |
| Second Level | 4pc Ensuite Bath | | | Measurements not available |
| Second Level | 4pc Bathroom | | | Measurements not available |
| Second Level | Laundry Room | | | Measurements not available |
| Second Level | Primary Bedroom | | | Measurements not available |
| Second Level | Bedroom | | | Measurements not available |
| Second Level | Bedroom | | | Measurements not available |
| Second Level | Bedroom | | | Measurements not available |
| Main Level | 2pc Bathroom | | | Measurements not available |
| Main Level | Mud Room | | | Measurements not available |
| Main Level | Bedroom | | | Measurements not available |
| Main Level | Dining Room | | | Measurements not available |
| Main Level | Kitchen | | | Measurements not available |
| Main Level | Family Room/fireplace | | | Measurements not available |
| Main Level | Living Room | | | Measurements not available |
| Main Level | Foyer | | | Measurements not available |
https://www.realtor.ca/real-estate/28128498/1400-monck-avenue-lasalle
