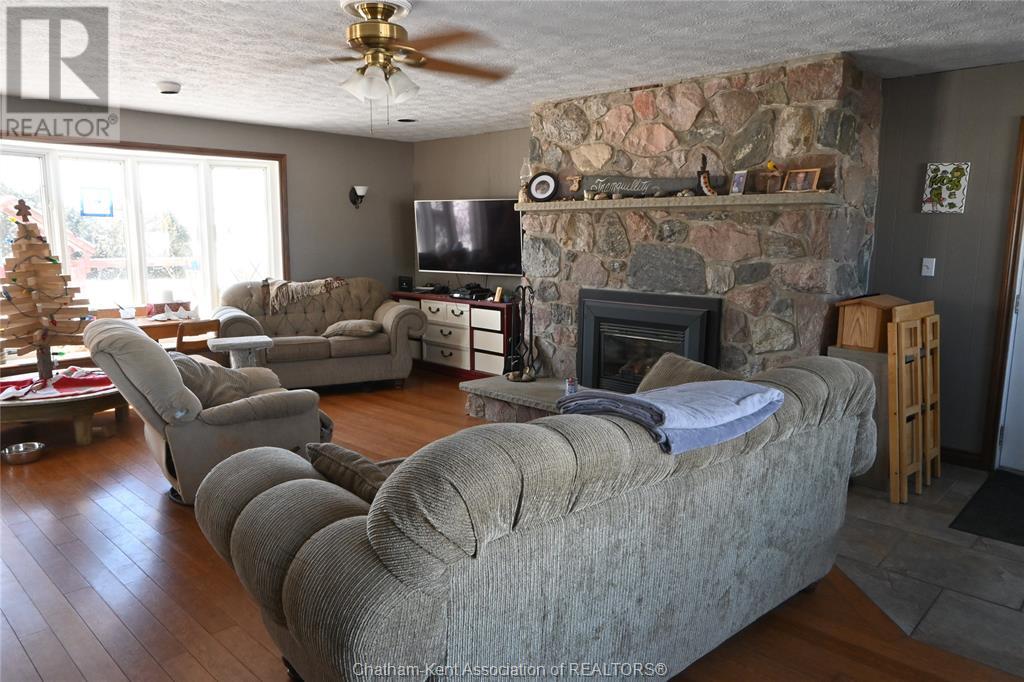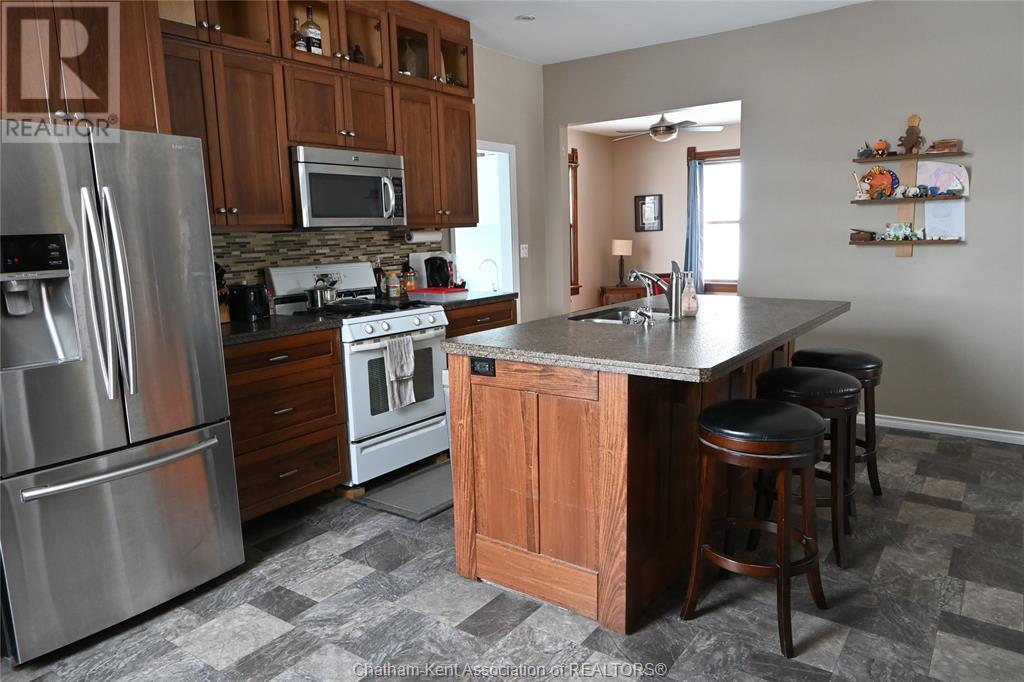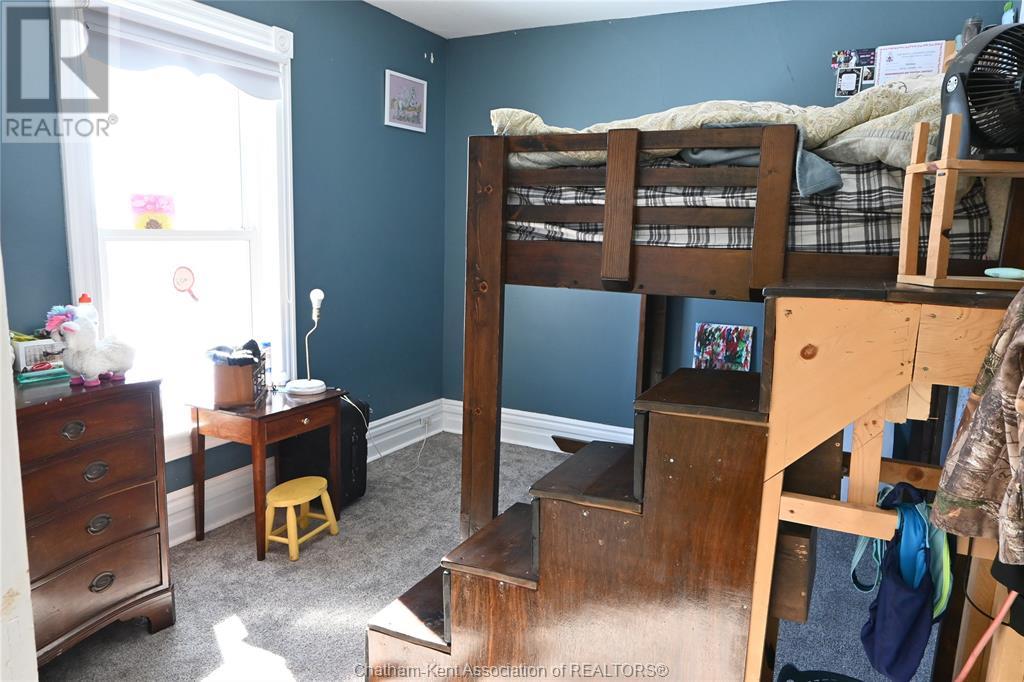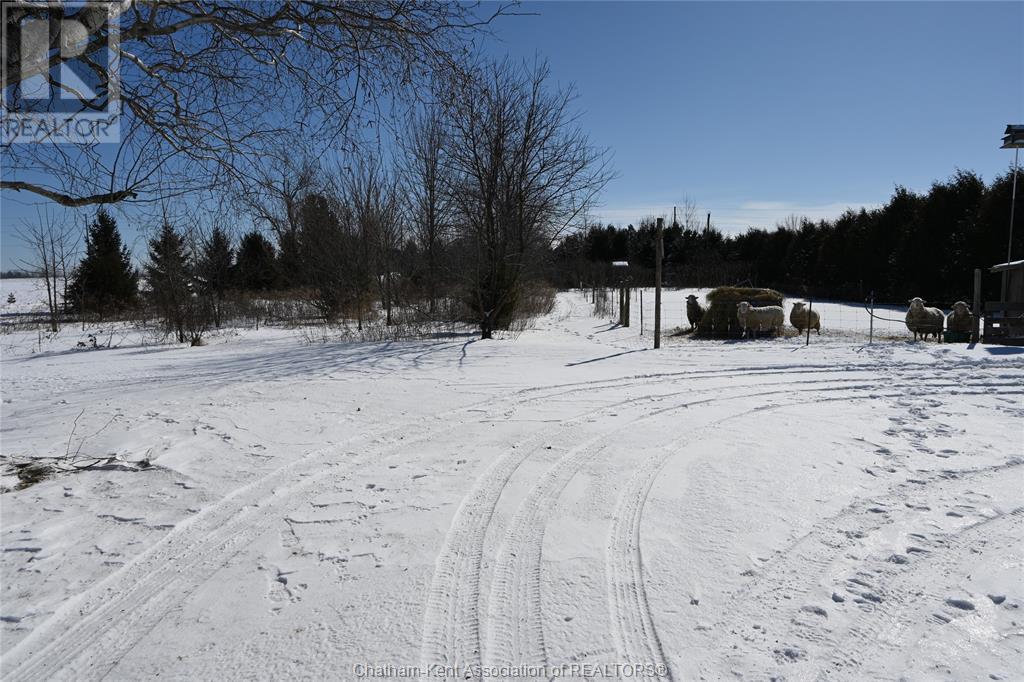4 Bedroom 2 Bathroom 2770 sqft
Fireplace Forced Air Acreage
$649,000
Come home to peace and tranquility. This brick home is set back from the road on 3.2 acres. Lots of trees out front and it comes with a 38 ft by 60 ft shop/shed which is partially insulated. This home has lots of space to offer with a large family room with gas fireplace and large windows for lots of natural lighting. The kitchen is updated with newer cabinets, countertops and flooring. The main floor also offers laundry, 3-piece bathroom, dining room, living room and office. The upper level features 4 good sized bedrooms and a 4 piece bathroom. Need more space? There's an attic available for finishing. Lots of room for storage in the basement. Home also has a metal roof and gutter guards on the 2-storey section. Updates include bathrooms, some flooring and windows. Great place for doing your hobbies or as a hobby farm. (id:46591)
Business
| Business Type | Agriculture, Forestry, Fishing and Hunting |
| Business Sub Type | Hobby farm |
Property Details
| MLS® Number | 25003033 |
| Property Type | Single Family |
| Features | Hobby Farm, Circular Driveway |
Building
| Bathroom Total | 2 |
| Bedrooms Above Ground | 4 |
| Bedrooms Total | 4 |
| Appliances | Dishwasher, Microwave, Refrigerator, Stove |
| Exterior Finish | Brick |
| Fireplace Fuel | Gas |
| Fireplace Present | Yes |
| Fireplace Type | Insert |
| Flooring Type | Carpeted, Cushion/lino/vinyl |
| Foundation Type | Concrete |
| Heating Fuel | Natural Gas |
| Heating Type | Forced Air |
| Stories Total | 3 |
| Size Interior | 2770 Sqft |
| Total Finished Area | 2770 Sqft |
| Type | House |
Parking
Land
| Acreage | Yes |
| Sewer | Septic System |
| Size Irregular | 217.87x653.29 |
| Size Total Text | 217.87x653.29|3 - 10 Acres |
| Zoning Description | A1-1069 |
Rooms
| Level | Type | Length | Width | Dimensions |
|---|
| Second Level | Bedroom | 12 ft ,2 in | 9 ft ,1 in | 12 ft ,2 in x 9 ft ,1 in |
| Second Level | Bedroom | 12 ft | 9 ft ,10 in | 12 ft x 9 ft ,10 in |
| Second Level | Bedroom | 12 ft ,2 in | 9 ft ,6 in | 12 ft ,2 in x 9 ft ,6 in |
| Second Level | Bedroom | 12 ft ,2 in | 9 ft ,6 in | 12 ft ,2 in x 9 ft ,6 in |
| Second Level | 4pc Bathroom | 9 ft ,6 in | 6 ft ,4 in | 9 ft ,6 in x 6 ft ,4 in |
| Main Level | 3pc Bathroom | 5 ft ,10 in | 5 ft ,4 in | 5 ft ,10 in x 5 ft ,4 in |
| Main Level | Laundry Room | 7 ft ,3 in | 5 ft ,7 in | 7 ft ,3 in x 5 ft ,7 in |
| Main Level | Office | 12 ft | 11 ft ,2 in | 12 ft x 11 ft ,2 in |
| Main Level | Living Room | 14 ft ,11 in | 12 ft | 14 ft ,11 in x 12 ft |
| Main Level | Dining Room | 10 ft ,10 in | 12 ft | 10 ft ,10 in x 12 ft |
| Main Level | Kitchen | 12 ft ,5 in | 12 ft ,11 in | 12 ft ,5 in x 12 ft ,11 in |
| Main Level | Family Room | 20 ft ,3 in | 24 ft ,2 in | 20 ft ,3 in x 24 ft ,2 in |
https://www.realtor.ca/real-estate/27935940/14155-gosnell-line-highgate




















