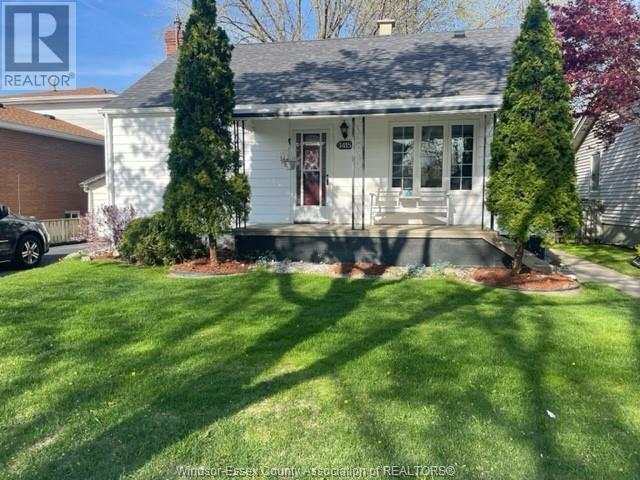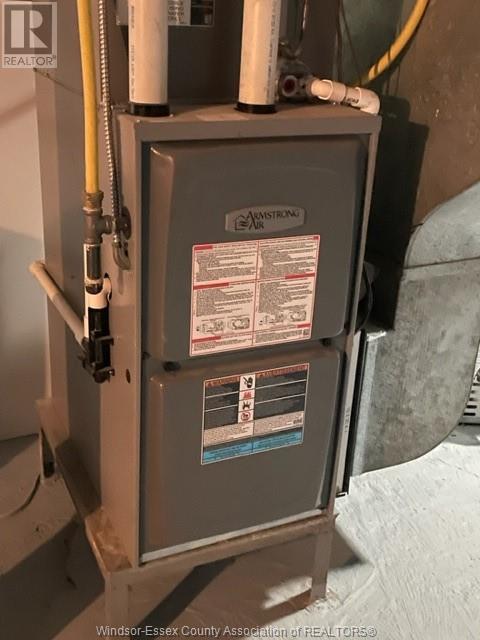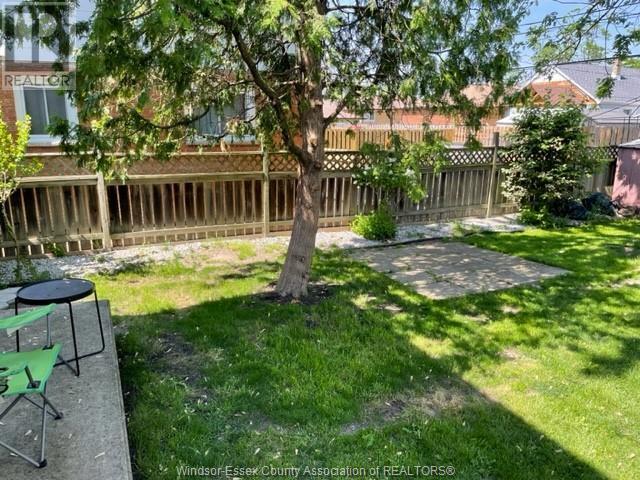1418 Pillette Road Windsor, Ontario N8Y 3B9
3 Bedroom 2 Bathroom
Fireplace Above Ground Pool Forced Air Landscaped
$529,900
MUST SEE TO APPRECIATE THIS 1 3/4 STY IN IMMACULATE CONDITION, ONLY 2 OWNERS IN LAST 48 YRS. FEATURING LRG BDRM, LIV RM, 4PC BATH, EAT-IN KITCHEN, PANTRY, W-IN CLST ON MAIN FLR. UPPER 2 BIG BDRMS, CLSTS, STORAGE & 4PC BATH. COVERED FRONT PORCH, LRG REAR DECK, FENCED YARD, OFF ROAD PARKING & LRG STORAGE SHED. FINISHED FULL BSMT W/FAM RM & FIREPLACE. (id:46591)
Property Details
| MLS® Number | 25000938 |
| Property Type | Single Family |
| Features | Single Driveway |
| Pool Type | Above Ground Pool |
Building
| Bathroom Total | 2 |
| Bedrooms Above Ground | 3 |
| Bedrooms Total | 3 |
| Construction Style Attachment | Detached |
| Exterior Finish | Aluminum/vinyl |
| Fireplace Fuel | Gas |
| Fireplace Present | Yes |
| Fireplace Type | Direct Vent |
| Flooring Type | Carpeted, Ceramic/porcelain, Hardwood |
| Foundation Type | Block |
| Heating Fuel | Natural Gas |
| Heating Type | Forced Air |
| Stories Total | 2 |
| Type | House |
Land
| Acreage | No |
| Fence Type | Fence |
| Landscape Features | Landscaped |
| Size Irregular | 50.19x107.5 |
| Size Total Text | 50.19x107.5 |
| Zoning Description | Res |
Rooms
| Level | Type | Length | Width | Dimensions |
|---|---|---|---|---|
| Second Level | 4pc Bathroom | Measurements not available | ||
| Second Level | Bedroom | Measurements not available | ||
| Second Level | Bedroom | Measurements not available | ||
| Basement | Storage | Measurements not available | ||
| Basement | Laundry Room | Measurements not available | ||
| Basement | Family Room/fireplace | Measurements not available | ||
| Main Level | 4pc Bathroom | Measurements not available | ||
| Main Level | Primary Bedroom | Measurements not available | ||
| Main Level | Living Room | Measurements not available | ||
| Main Level | Eating Area | Measurements not available | ||
| Main Level | Kitchen | Measurements not available |
https://www.realtor.ca/real-estate/27800675/1418-pillette-road-windsor
Interested?
Contact us for more information



































