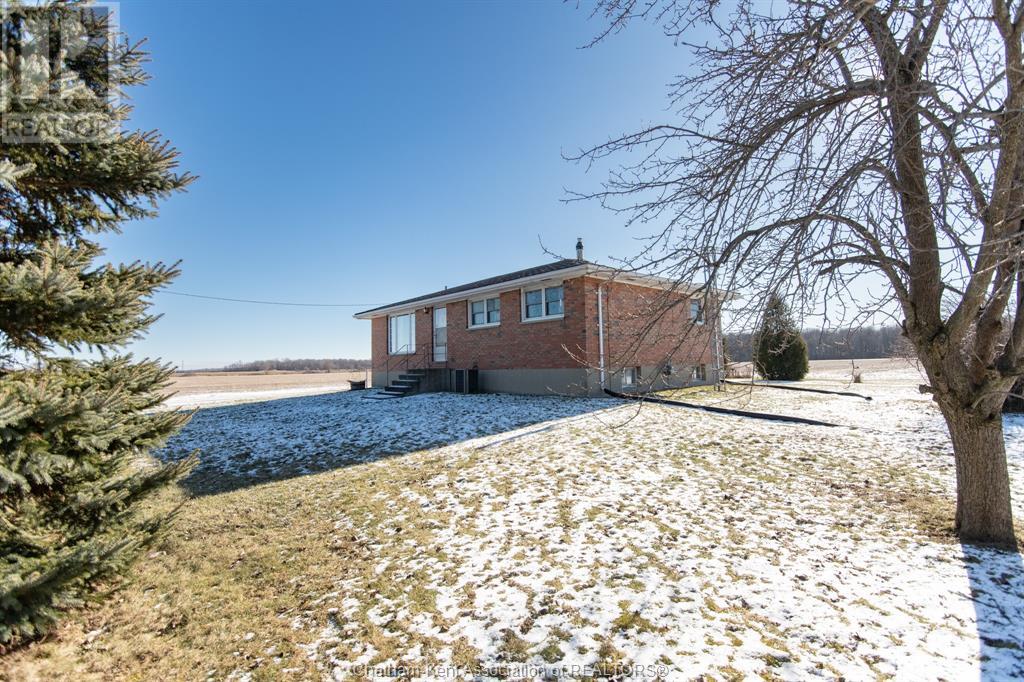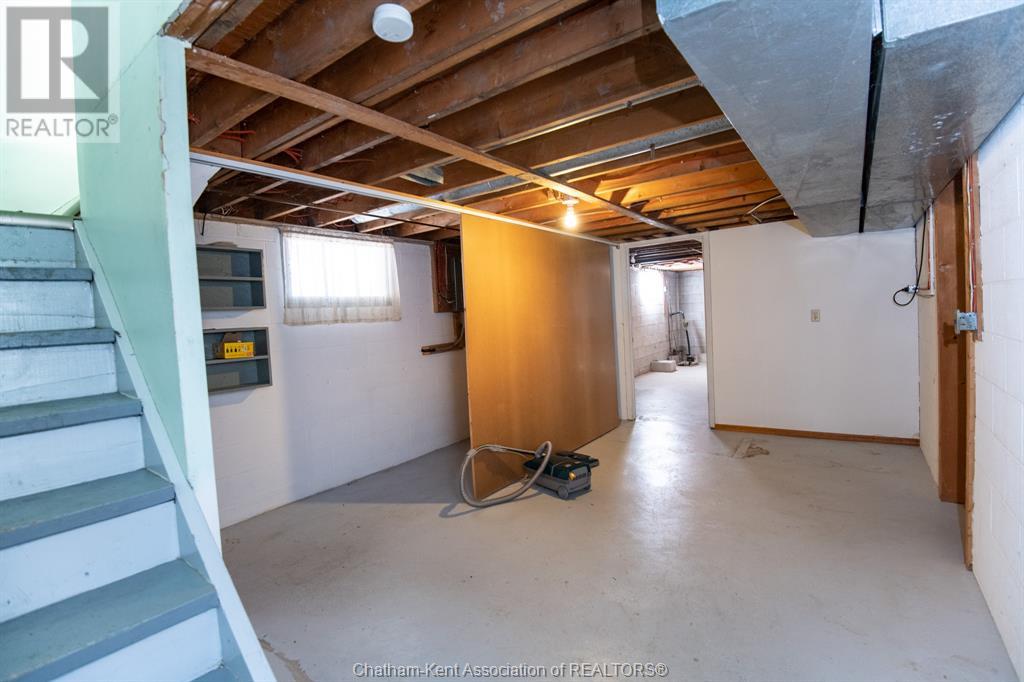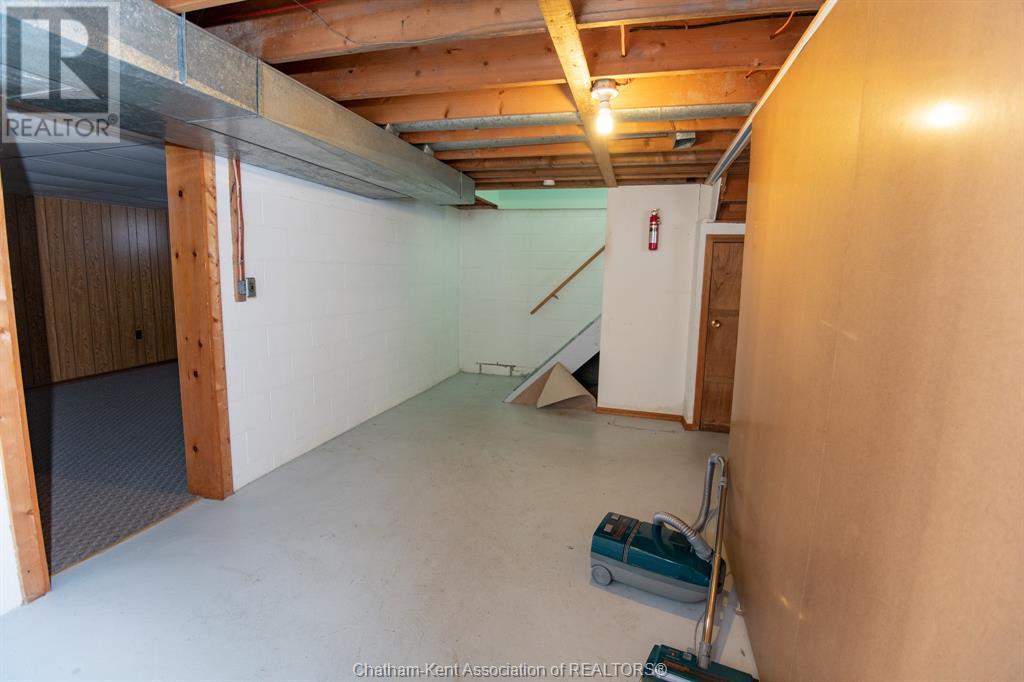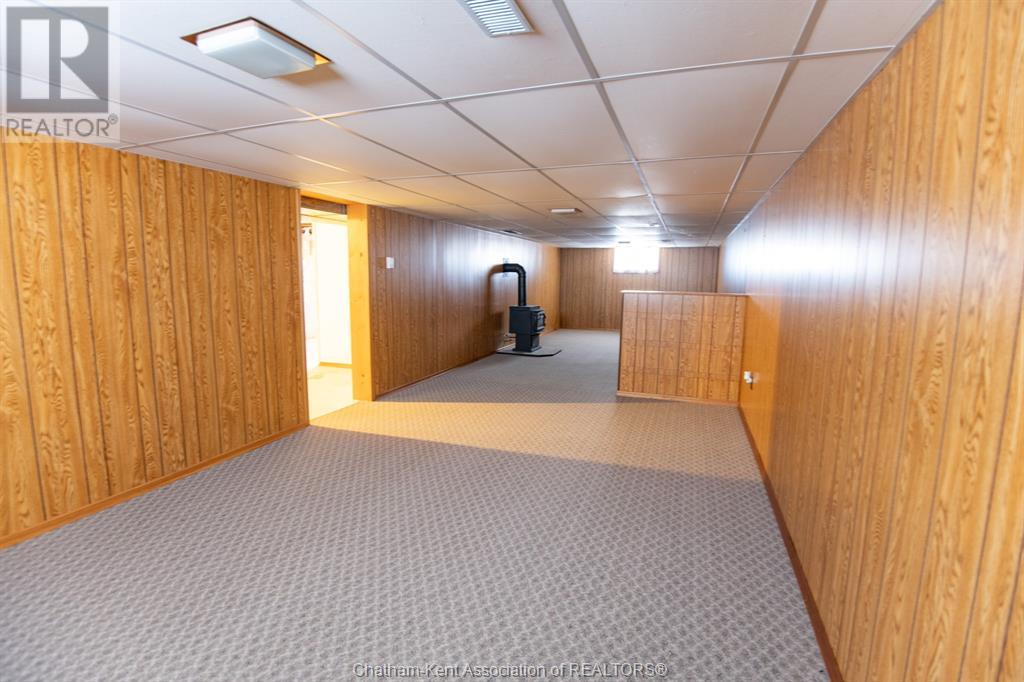3 Bedroom 1 Bathroom
Bungalow, Ranch Fireplace Central Air Conditioning Forced Air, Furnace Acreage
$869,900
Welcome to 145 Bentpath Line in Sombra. Set on a quiet paved road just minutes from Sombra, this property sits on 50+/- acres with approximately 30 workable acres of Brookston Clay soil, 1 acre of house & outbuildings and approximately 18 acres of bush. This 3-bedroom 1 bathroom brick ranch has a full basement with a finished rec room and gas stove, and a large utility & laundry room area. Spacious primary bedroom, 4 pc bath and open kitchen with patio doors that lead out onto the large deck that overlooks the field and bush. Detached 24.5' x 24' double car garage, with a 14' x 24.5' lean to off the back of the garage. Steel roof on house & garage, updated vinyl windows throughout the home. Newer insulation in attic. This property is on municipal water and on natural gas. Available for the 2025 farming season. Book your showing today. (id:46591)
Property Details
| MLS® Number | 25000628 |
| Property Type | Single Family |
| Features | Double Width Or More Driveway |
Building
| Bathroom Total | 1 |
| Bedrooms Above Ground | 3 |
| Bedrooms Total | 3 |
| Appliances | Refrigerator, Stove |
| Architectural Style | Bungalow, Ranch |
| Constructed Date | 1971 |
| Cooling Type | Central Air Conditioning |
| Exterior Finish | Brick |
| Fireplace Fuel | Gas |
| Fireplace Present | Yes |
| Fireplace Type | Free Standing Metal |
| Flooring Type | Carpeted, Ceramic/porcelain, Hardwood |
| Foundation Type | Block |
| Heating Fuel | Natural Gas |
| Heating Type | Forced Air, Furnace |
| Stories Total | 1 |
| Type | House |
Parking
Land
| Acreage | Yes |
| Sewer | Septic System |
| Size Irregular | 992.39x |
| Size Total Text | 992.39x|10+ Acres |
| Zoning Description | A1 |
Rooms
| Level | Type | Length | Width | Dimensions |
|---|
| Basement | Other | 12 ft ,9 in | 19 ft ,3 in | 12 ft ,9 in x 19 ft ,3 in |
| Basement | Recreation Room | 39 ft ,2 in | 11 ft ,8 in | 39 ft ,2 in x 11 ft ,8 in |
| Basement | Laundry Room | 19 ft ,3 in | 12 ft ,5 in | 19 ft ,3 in x 12 ft ,5 in |
| Main Level | 3pc Bathroom | | | Measurements not available |
| Main Level | Primary Bedroom | 11 ft ,5 in | 11 ft | 11 ft ,5 in x 11 ft |
| Main Level | Bedroom | 10 ft ,1 in | 9 ft | 10 ft ,1 in x 9 ft |
| Main Level | Bedroom | 10 ft ,1 in | 8 ft | 10 ft ,1 in x 8 ft |
| Main Level | Living Room | 19 ft ,1 in | 13 ft ,5 in | 19 ft ,1 in x 13 ft ,5 in |
| Main Level | Kitchen | 18 ft ,4 in | 11 ft ,4 in | 18 ft ,4 in x 11 ft ,4 in |
https://www.realtor.ca/real-estate/27788061/145-bentpath-line-sombra










































