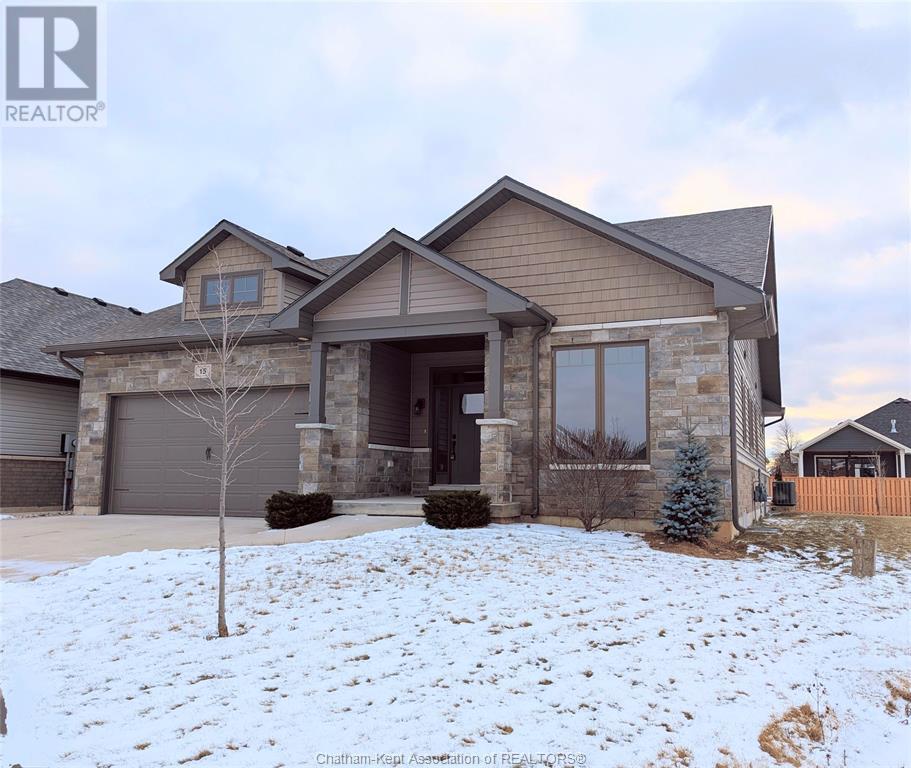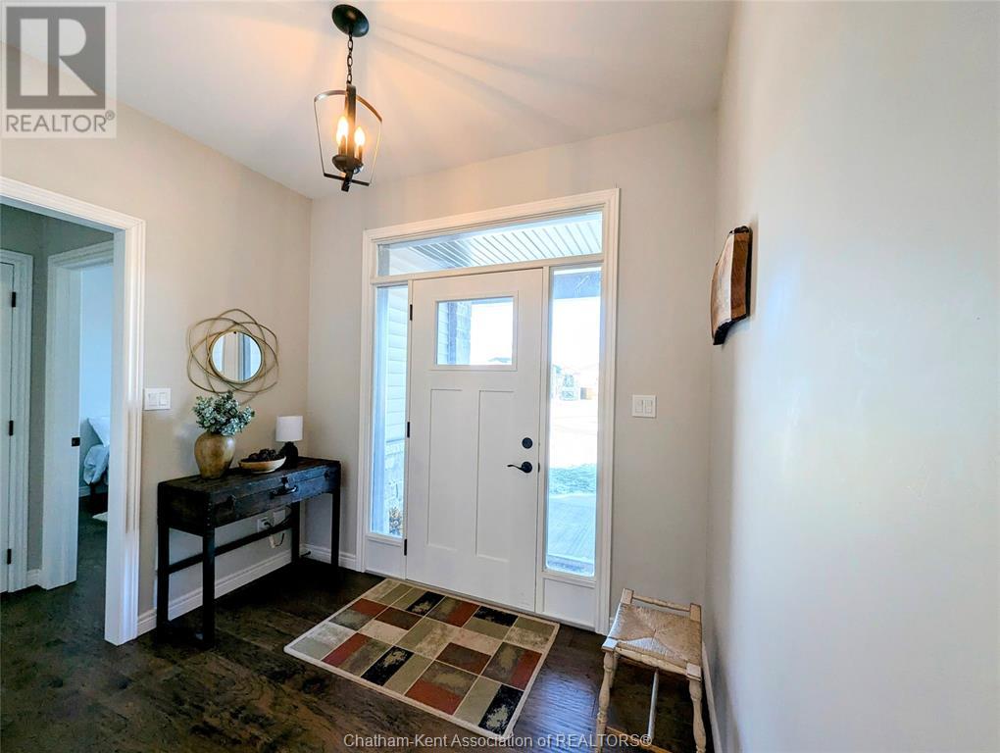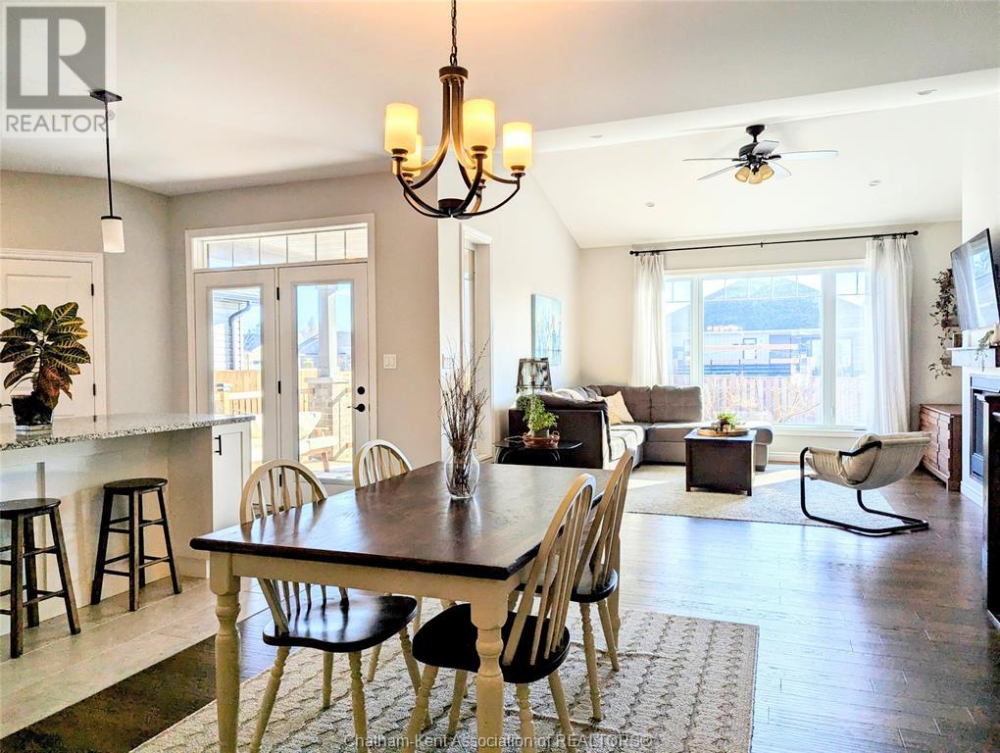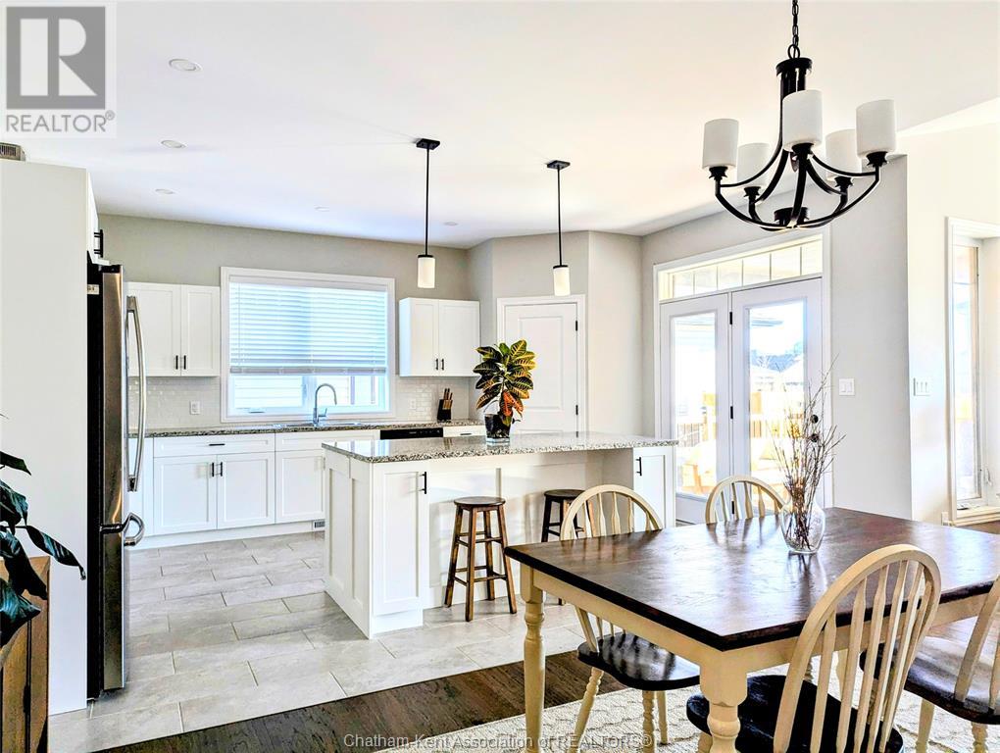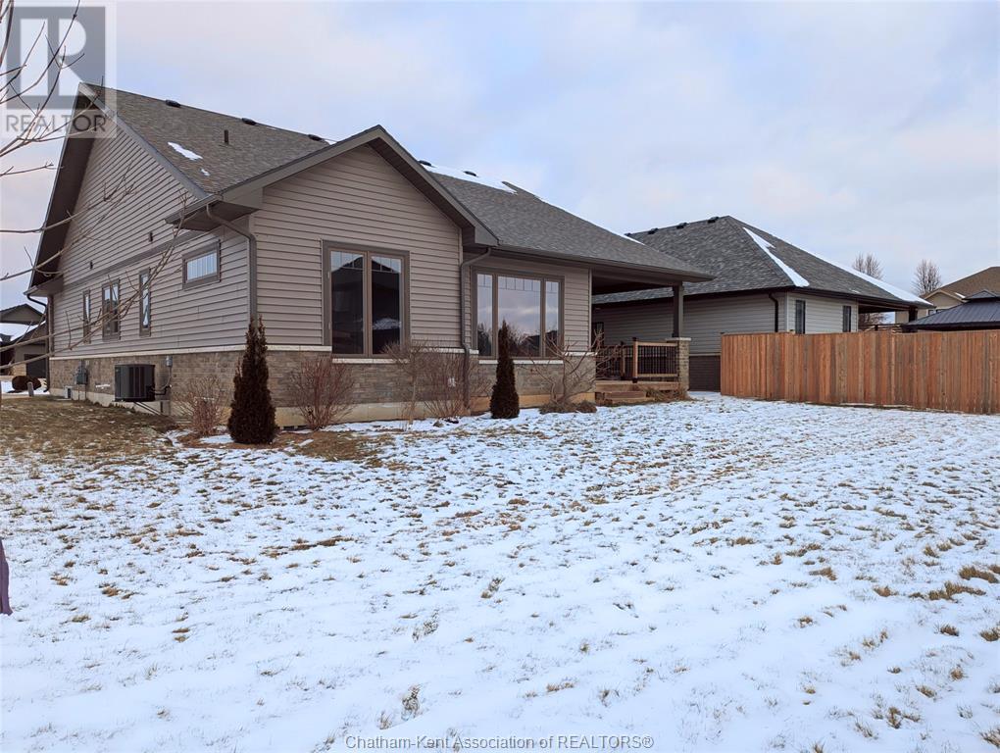15 Sienna Court Chatham, Ontario N7M 0R9
3 Bedroom 2 Bathroom
Ranch Fireplace Forced Air, Furnace
$849,900
5 year old beautiful rancher on large cul de sac pie shaped lot in very sought after south side neighborhood. Lovely open concept living with beautiful finishes - granite counter tops, low maintenance engineered flooring through out, big bright windows, handy walk in pantry, well situated natural gas fireplace, main floor laundry and the list goes on. Outside is a large covered rear deck and a nice big 2 car attached garage. Lots more features to see so call for your personal appointment to view. Immediate possession is available. (id:46591)
Property Details
| MLS® Number | 25000525 |
| Property Type | Single Family |
| Features | Double Width Or More Driveway, Concrete Driveway |
Building
| Bathroom Total | 2 |
| Bedrooms Above Ground | 3 |
| Bedrooms Total | 3 |
| Architectural Style | Ranch |
| Constructed Date | 2020 |
| Exterior Finish | Aluminum/vinyl, Brick |
| Fireplace Fuel | Gas |
| Fireplace Present | Yes |
| Fireplace Type | Insert |
| Flooring Type | Ceramic/porcelain, Hardwood |
| Foundation Type | Concrete |
| Heating Fuel | Natural Gas |
| Heating Type | Forced Air, Furnace |
| Stories Total | 1 |
| Type | House |
Parking
| Attached Garage | |
| Garage |
Land
| Acreage | No |
| Size Irregular | 46.1x126.21 |
| Size Total Text | 46.1x126.21 |
| Zoning Description | Res |
Rooms
| Level | Type | Length | Width | Dimensions |
|---|---|---|---|---|
| Basement | Utility Room | Measurements not available | ||
| Basement | Storage | Measurements not available | ||
| Main Level | Foyer | 9 ft | 6 ft ,10 in | 9 ft x 6 ft ,10 in |
| Main Level | Laundry Room | 9 ft | 5 ft ,8 in | 9 ft x 5 ft ,8 in |
| Main Level | 4pc Bathroom | Measurements not available | ||
| Main Level | Bedroom | 10 ft ,5 in | 9 ft ,10 in | 10 ft ,5 in x 9 ft ,10 in |
| Main Level | Bedroom | 11 ft | 10 ft | 11 ft x 10 ft |
| Main Level | 3pc Ensuite Bath | Measurements not available | ||
| Main Level | Primary Bedroom | 14 ft | 13 ft | 14 ft x 13 ft |
| Main Level | Kitchen | 17 ft | 12 ft ,10 in | 17 ft x 12 ft ,10 in |
| Main Level | Living Room/dining Room | 31 ft | 14 ft ,5 in | 31 ft x 14 ft ,5 in |
https://www.realtor.ca/real-estate/27782188/15-sienna-court-chatham
Interested?
Contact us for more information
