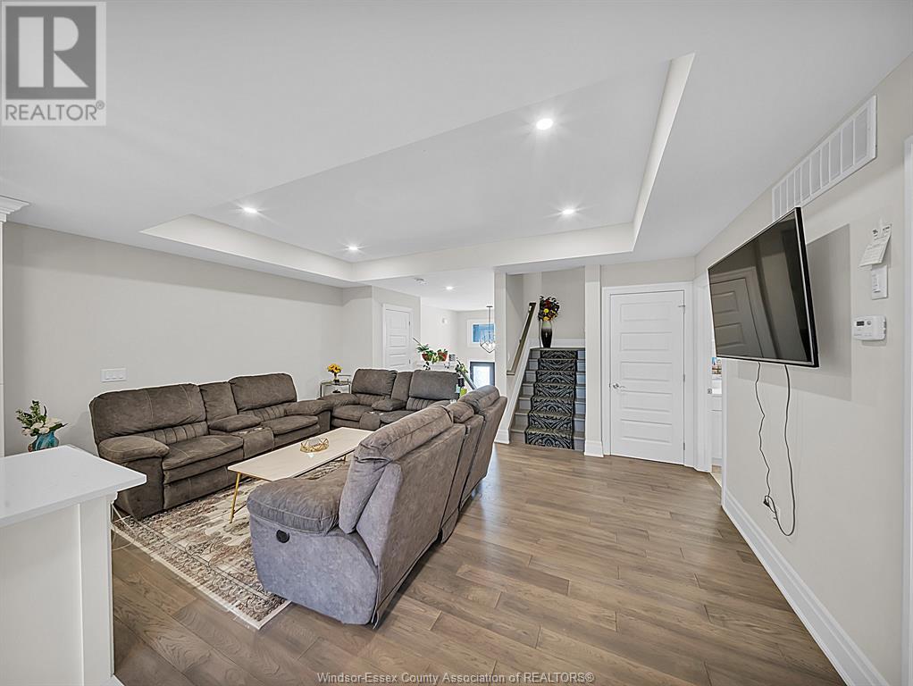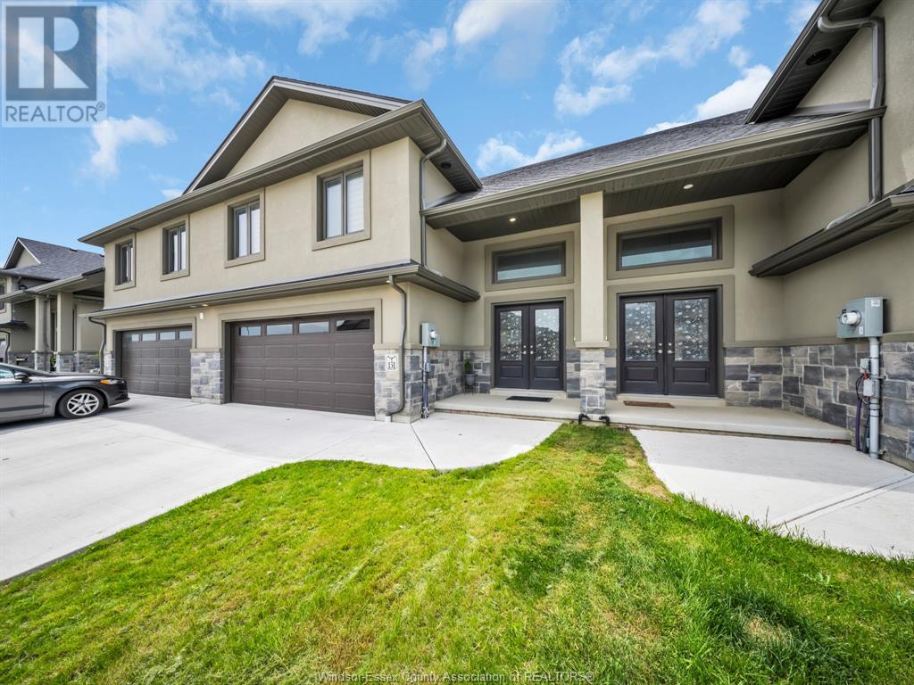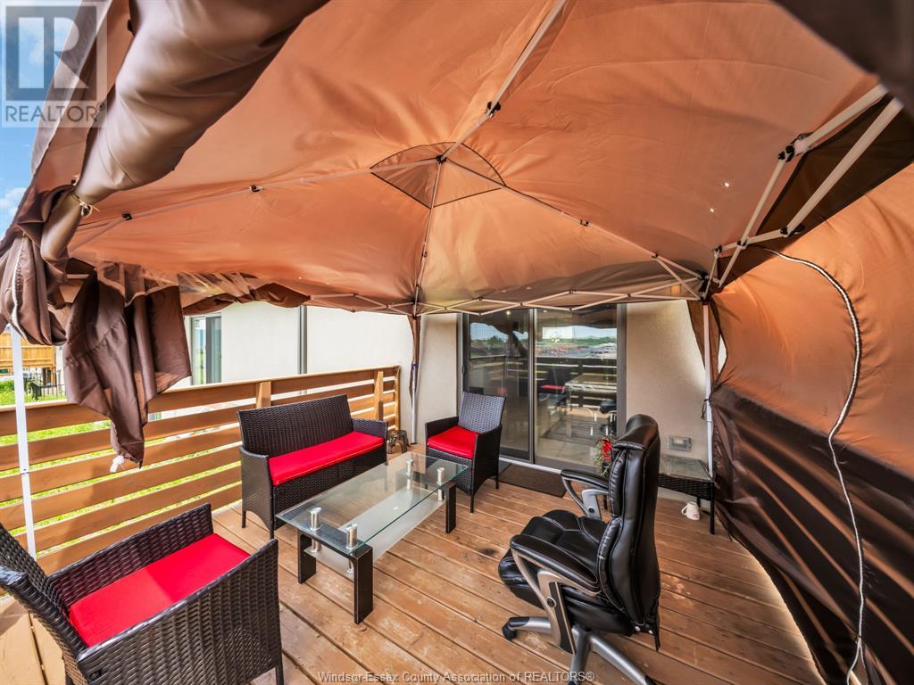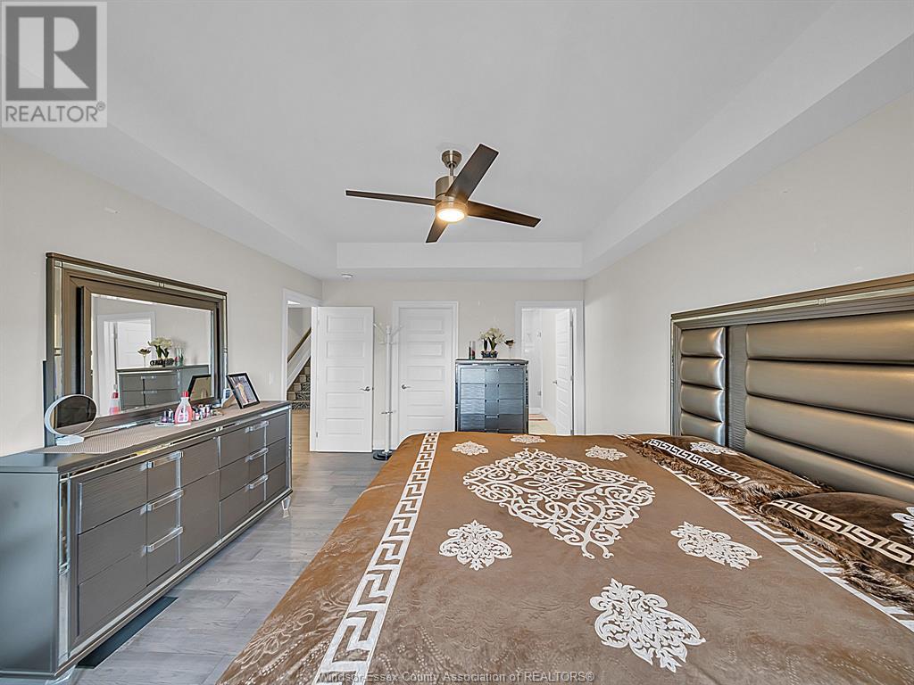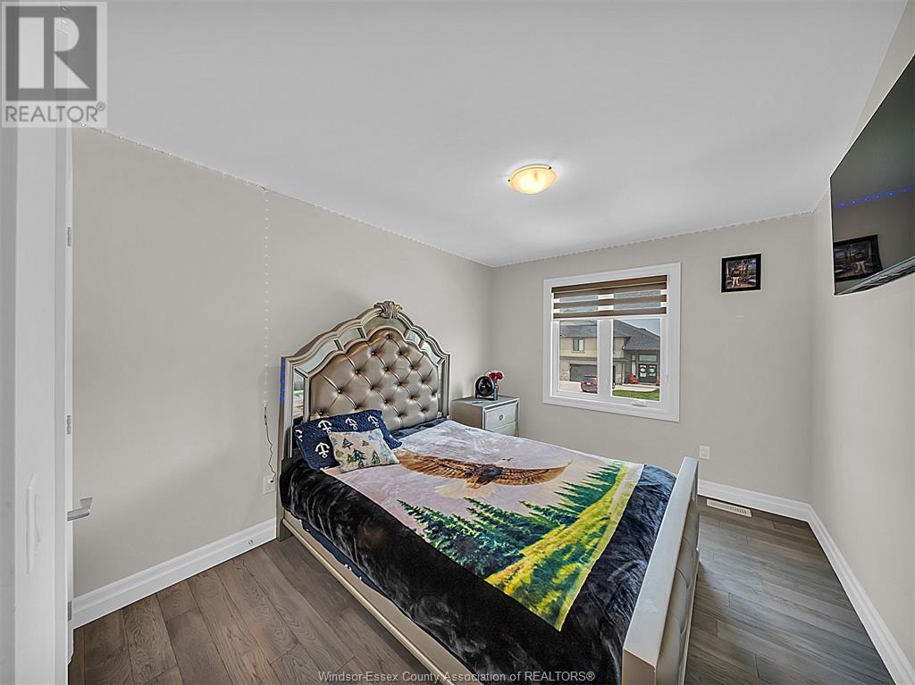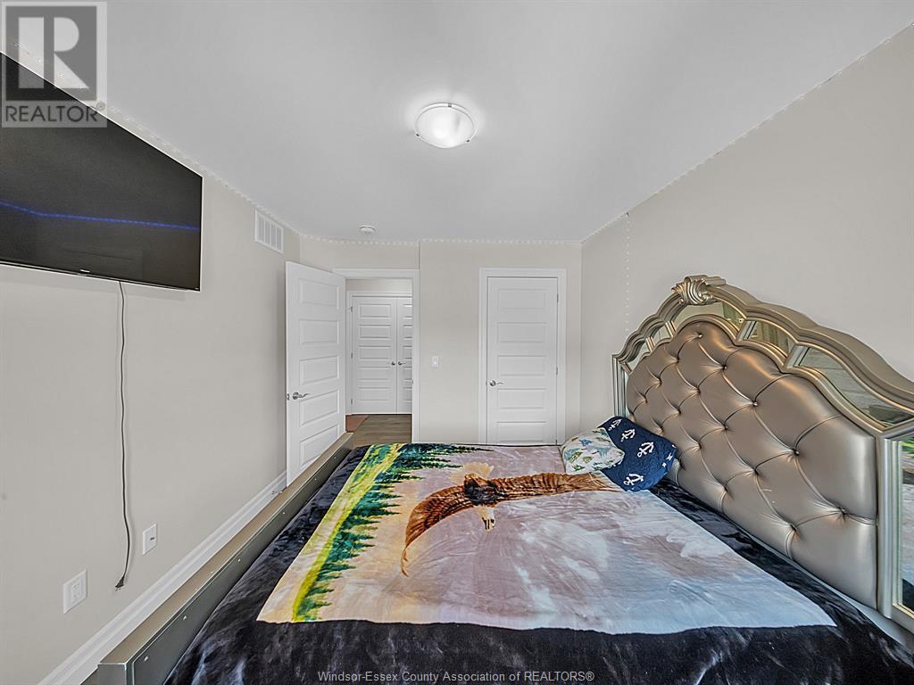151 Reed Street Essex, Ontario N8M 0B3
$649,900
Modern Living Meets Timeless Comfort in the Heart of Essex County. Discover elegance in this beautifully 2022-built Raised Ranch Townhome. Step through a grand double-door entrance into a spacious foyer that sets the tone for refined living. This 3-bedroom, 2.5-bathroom home offers a thoughtfully designed layout, with the primary bedroom featuring its own private ensuite bath for added comfort and privacy. This home features a gourmet kitchen with quartz countertops, hardwood flooring and exquisite finishes throughout. A full, unfinished basement ready to be customized to suit your needs with a roughed-in bath. Whether you're entertaining guests or enjoying quiet evenings at home, this property offers the perfect blend of luxury, comfort, and convenience. Just minutes from the city and close to shopping, schools, and convenient highway access. (id:46591)
Open House
This property has open houses!
1:00 pm
Ends at:3:00 pm
Property Details
| MLS® Number | 25013885 |
| Property Type | Single Family |
| Features | Double Width Or More Driveway, Concrete Driveway, Finished Driveway, Front Driveway |
Building
| Bathroom Total | 3 |
| Bedrooms Above Ground | 3 |
| Bedrooms Total | 3 |
| Appliances | Dishwasher, Dryer, Refrigerator, Stove, Washer |
| Architectural Style | Raised Ranch, Raised Ranch W/ Bonus Room |
| Constructed Date | 2022 |
| Construction Style Attachment | Attached |
| Cooling Type | Central Air Conditioning |
| Exterior Finish | Stone, Concrete/stucco |
| Flooring Type | Ceramic/porcelain, Hardwood, Laminate |
| Foundation Type | Concrete |
| Half Bath Total | 1 |
| Heating Fuel | Natural Gas |
| Heating Type | Forced Air, Furnace |
| Type | Row / Townhouse |
Parking
| Attached Garage | |
| Garage |
Land
| Acreage | No |
| Size Irregular | 31x120 |
| Size Total Text | 31x120 |
| Zoning Description | Res |
Rooms
| Level | Type | Length | Width | Dimensions |
|---|---|---|---|---|
| Second Level | 2pc Bathroom | Measurements not available | ||
| Second Level | Kitchen/dining Room | Measurements not available | ||
| Second Level | Kitchen | Measurements not available | ||
| Second Level | Living Room | Measurements not available | ||
| Second Level | Dining Room | Measurements not available | ||
| Second Level | 3pc Ensuite Bath | Measurements not available | ||
| Second Level | Primary Bedroom | Measurements not available | ||
| Third Level | 4pc Bathroom | Measurements not available | ||
| Third Level | Bedroom | Measurements not available | ||
| Third Level | Bedroom | Measurements not available | ||
| Basement | Utility Room | Measurements not available | ||
| Basement | Living Room | Measurements not available |
https://www.realtor.ca/real-estate/28405975/151-reed-street-essex
Interested?
Contact us for more information






