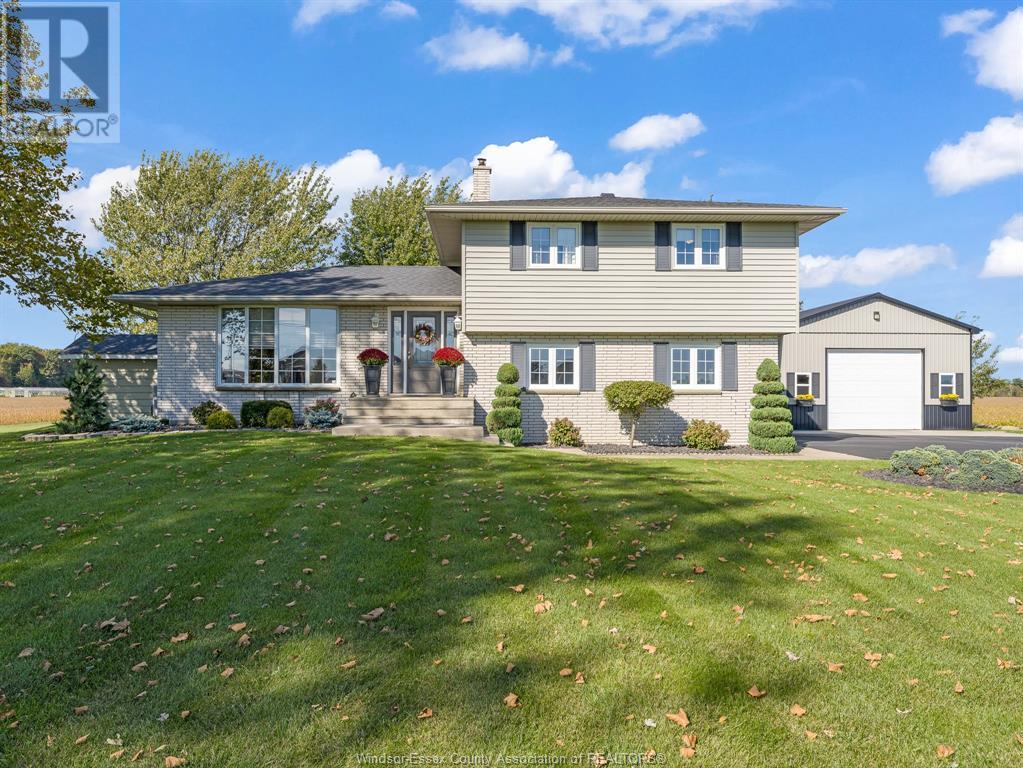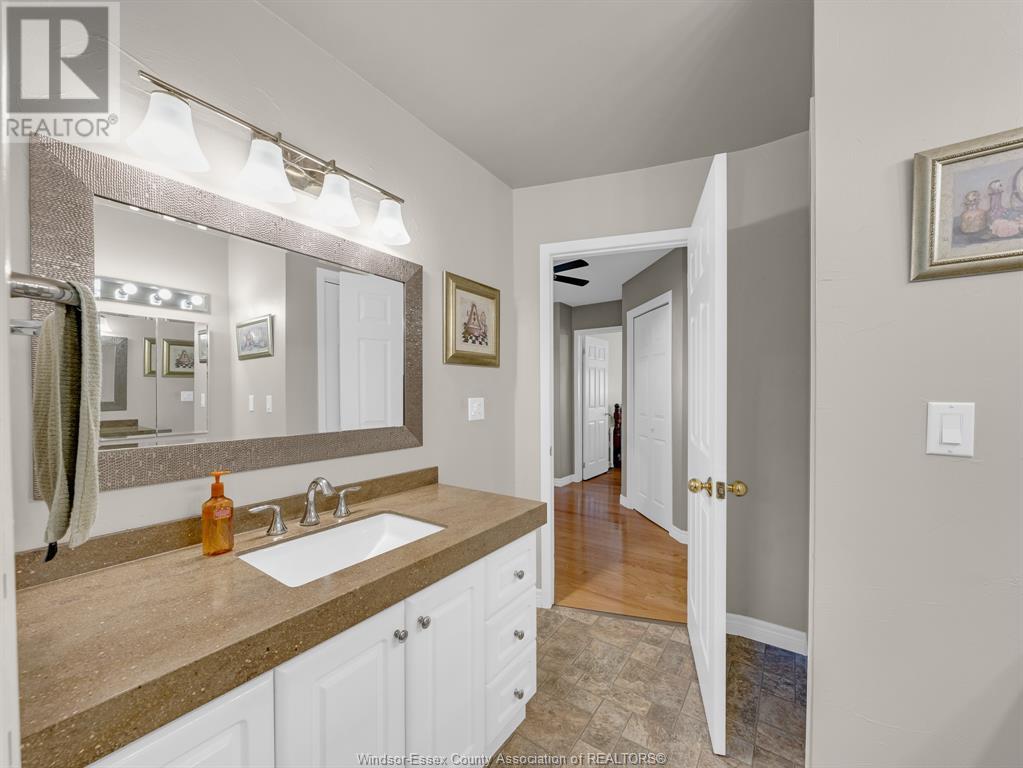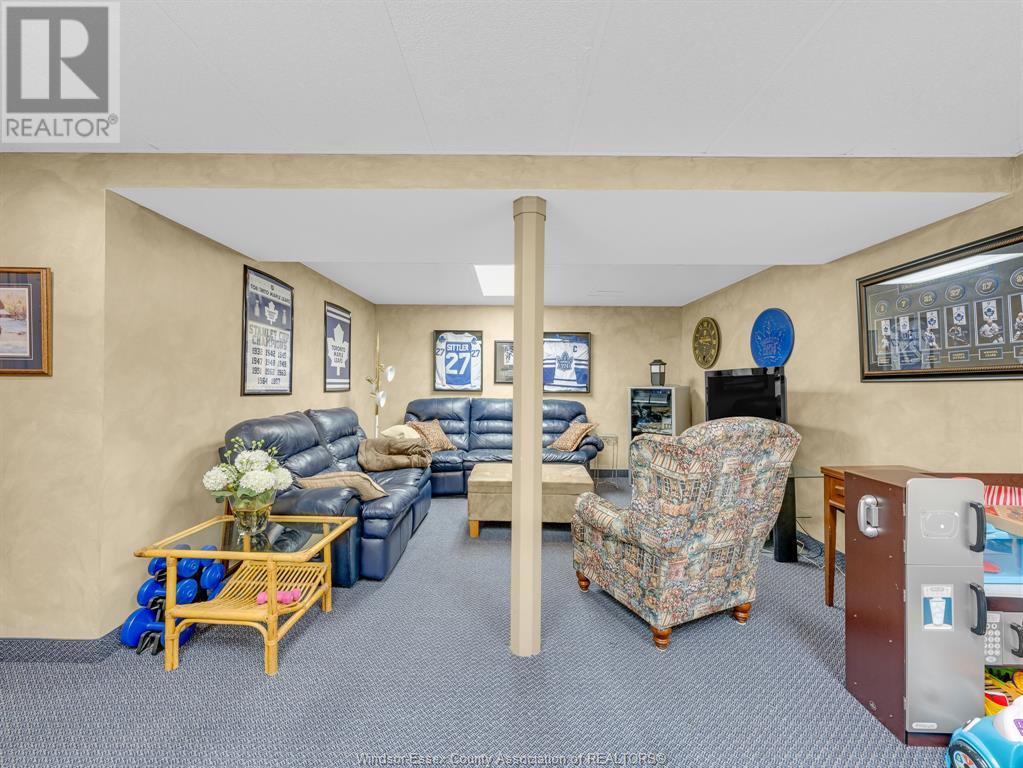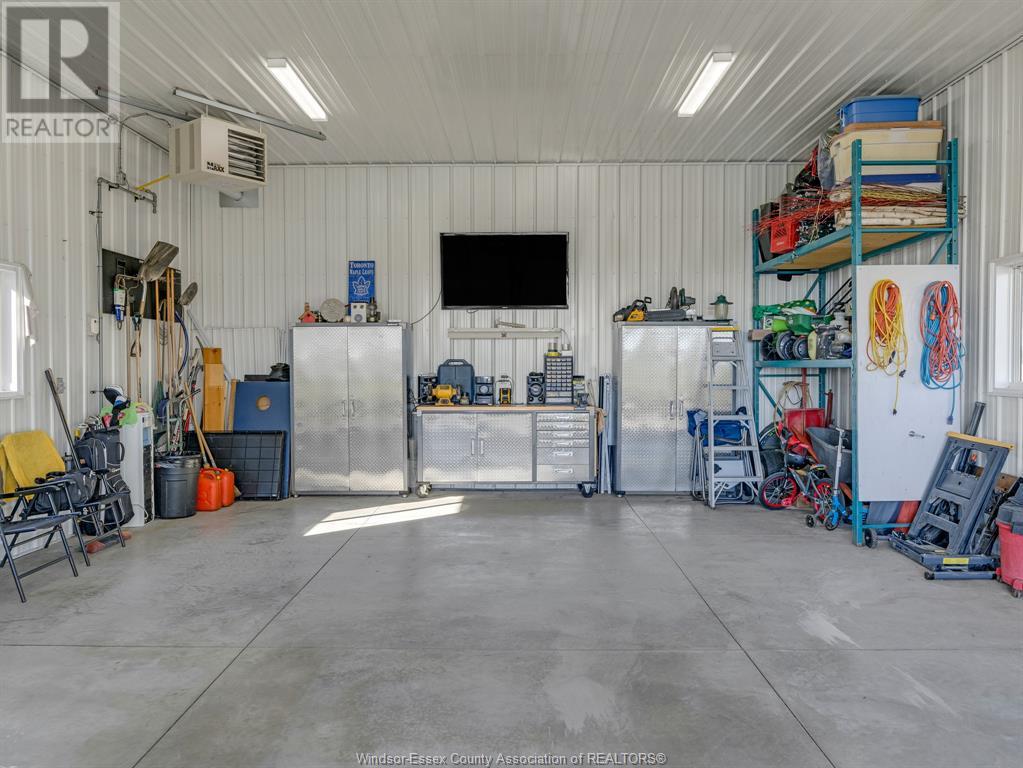4 Bedroom 2 Bathroom
3 Level Fireplace Inground Pool Forced Air, Furnace Landscaped
$769,000
Don’t miss out on country living at its finest. Enjoy peace and tranquility in this move in ready four bedroom, two bath home only minutes from town. It boasts a well-manicured, landscaped property and lies in a desirable school territory. Features 1 acre lot (165’ X 265’) and a paved driveway with no side or rear neighbours. Large country kitchen with plenty of storage, family room with gas fireplace, main floor laundry, and one car attached garage. Includes central vacuum, stainless steel appliances, and fibre optics to house. Spacious cement patio with 14’ X 28’ in-ground pool and rod iron fence. A steel clad barn (24’ X 40’) is fully finished inside and is serviced with gas, hydro and water. Upgrades include new furnace (2025), water heater (2022), pool liner (2022), and pool heater (2023). Septic tank pumped in 2024. Call today for your personal viewing! (id:46591)
Property Details
| MLS® Number | 25007276 |
| Property Type | Single Family |
| Features | Double Width Or More Driveway, Paved Driveway |
| Pool Features | Pool Equipment |
| Pool Type | Inground Pool |
Building
| Bathroom Total | 2 |
| Bedrooms Above Ground | 4 |
| Bedrooms Total | 4 |
| Appliances | Central Vacuum, Dishwasher, Microwave Range Hood Combo |
| Architectural Style | 3 Level |
| Construction Style Attachment | Detached |
| Construction Style Split Level | Sidesplit |
| Exterior Finish | Aluminum/vinyl, Brick |
| Fireplace Fuel | Gas |
| Fireplace Present | Yes |
| Fireplace Type | Insert |
| Flooring Type | Ceramic/porcelain, Hardwood, Laminate |
| Foundation Type | Block |
| Half Bath Total | 1 |
| Heating Fuel | Natural Gas |
| Heating Type | Forced Air, Furnace |
Parking
Land
| Acreage | No |
| Landscape Features | Landscaped |
| Sewer | Septic System |
| Size Irregular | 165x265 Ft |
| Size Total Text | 165x265 Ft |
| Zoning Description | Res |
Rooms
| Level | Type | Length | Width | Dimensions |
|---|
| Second Level | Dining Room | | | Measurements not available |
| Second Level | Living Room | | | Measurements not available |
| Second Level | Kitchen | | | Measurements not available |
| Third Level | 4pc Bathroom | | | Measurements not available |
| Third Level | Bedroom | | | Measurements not available |
| Third Level | Bedroom | | | Measurements not available |
| Third Level | Bedroom | | | Measurements not available |
| Third Level | Bedroom | | | Measurements not available |
| Basement | Utility Room | | | Measurements not available |
| Basement | Storage | | | Measurements not available |
| Basement | Other | | | Measurements not available |
| Main Level | 3pc Bathroom | | | Measurements not available |
| Main Level | Laundry Room | | | Measurements not available |
| Main Level | Family Room/fireplace | | | Measurements not available |
https://www.realtor.ca/real-estate/28102953/1539-mersea-rd-2-leamington


















































