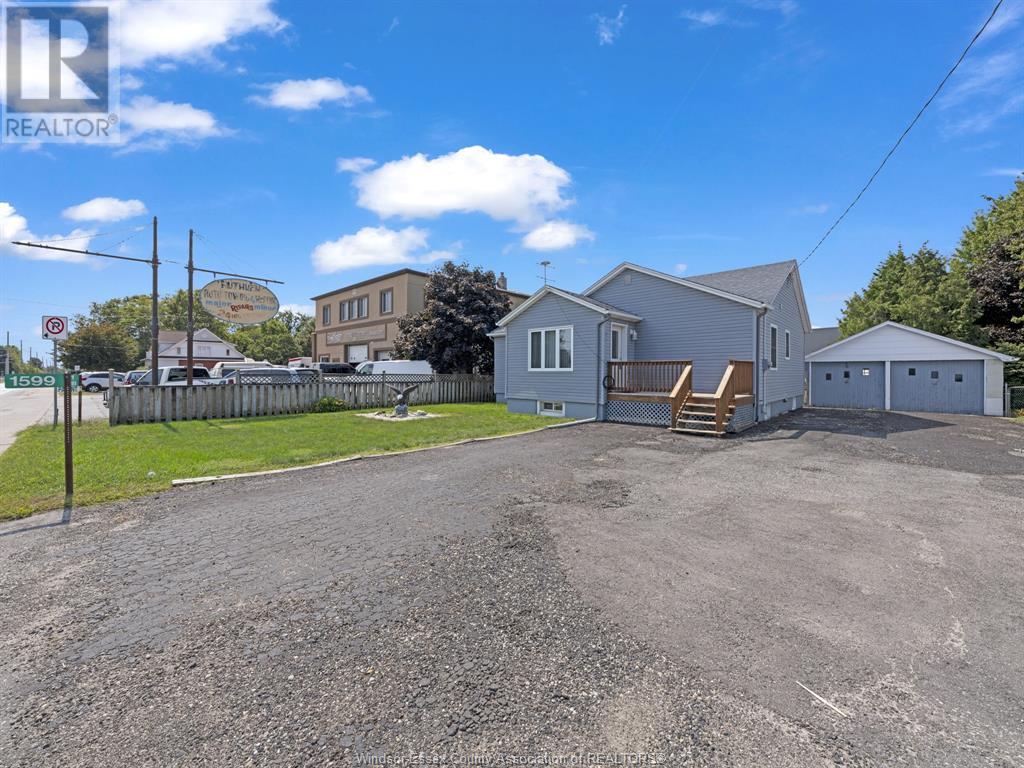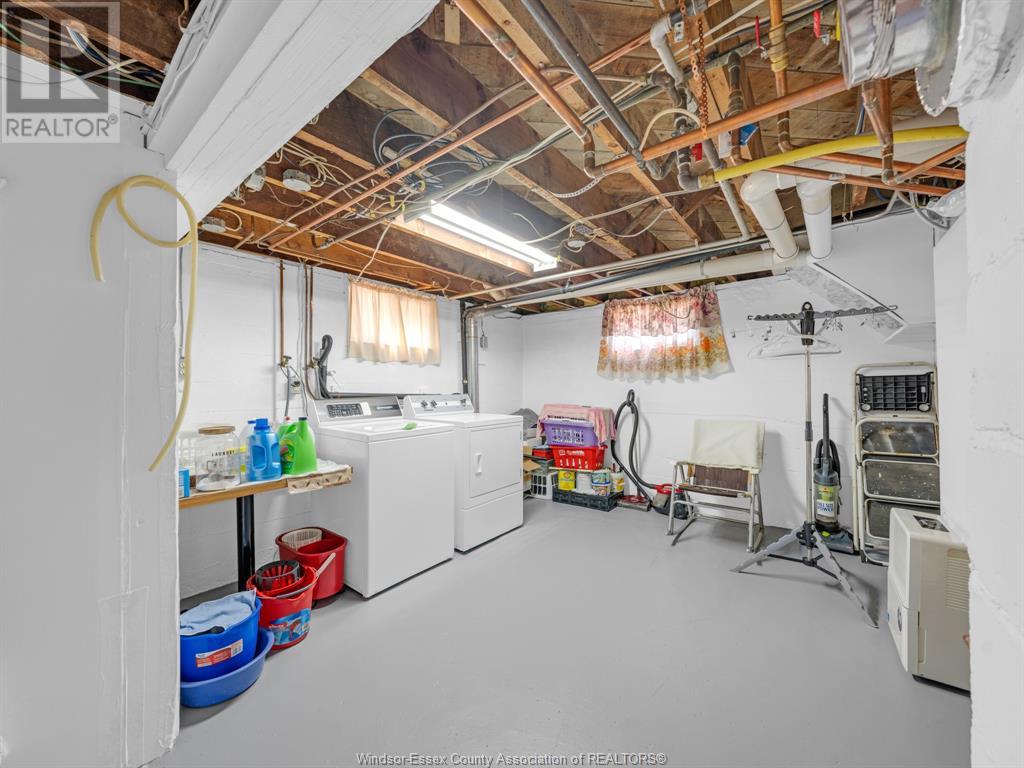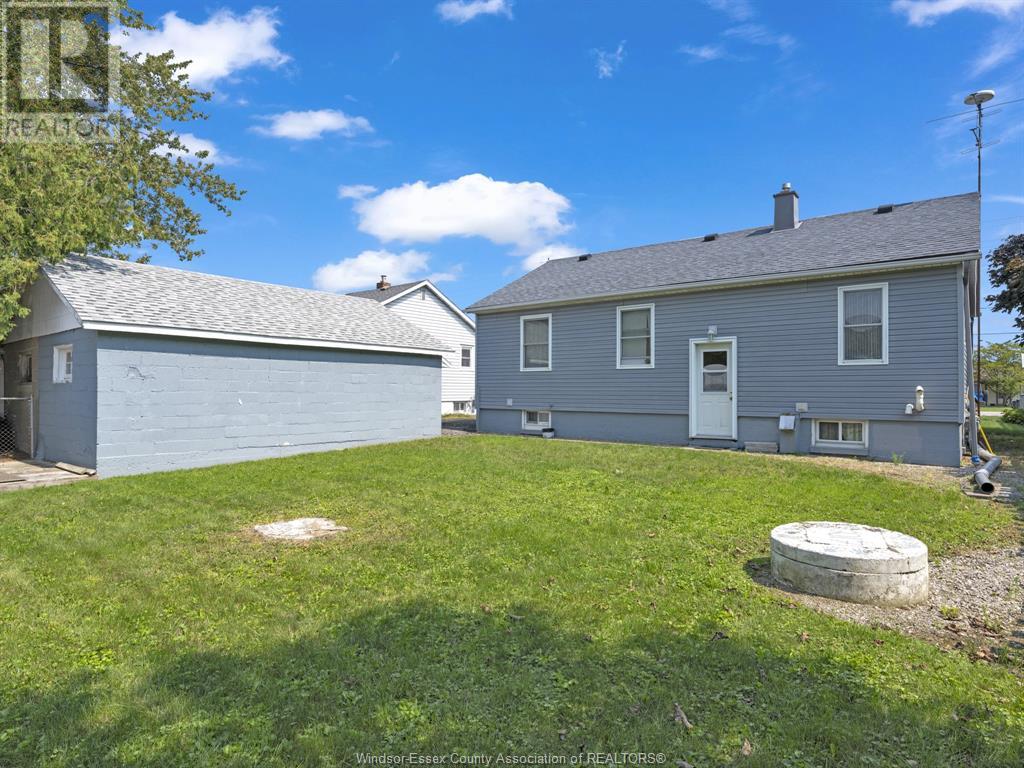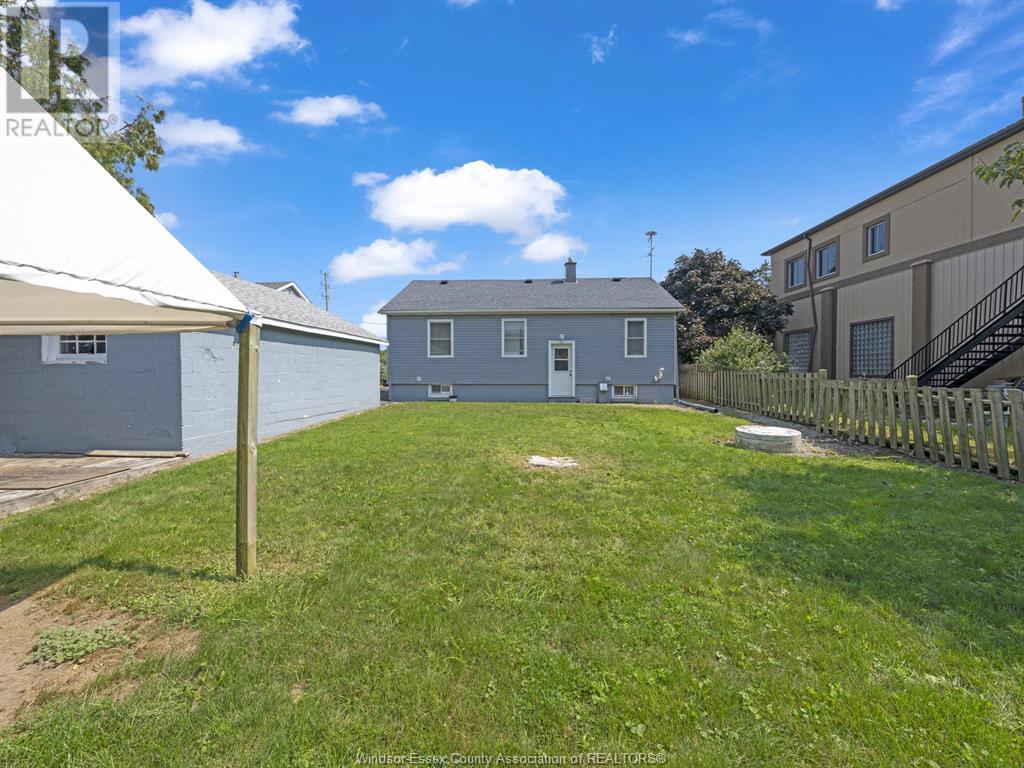1599 County Rd 34 Kingsville, Ontario N0P 2G0
4 Bedroom 2 Bathroom
Bungalow Radiant Heat
$439,900
WELCOME TO 1599 COUNTY RD 34. THIS WELL MAINTAINED HOME FEATURES 4 BDRMS, 2 BATHS. GREAT LOCATION BTWN KINGSVILLE & LEAMINGTON & A FEW MINUTES DRIVE TO HWY #3. THIS HOME IS IDEAL FOR 1ST TIME BUYERS & PLENTY OF ROOM FOR A GROWING FAMILY. ZONED R2 & PROPERTY TYPE DESCRIPTION IS DUPLEX, BUYER TO VERIFY, GIVES THIS HOME DIFFERENT OPPORTUNITIES FOR THE RIGHT BUYER. CALL FOR YOUR PERSONAL VIEWING TODAY. (id:46591)
Property Details
| MLS® Number | 24017533 |
| Property Type | Single Family |
| Features | Double Width Or More Driveway |
Building
| Bathroom Total | 2 |
| Bedrooms Above Ground | 3 |
| Bedrooms Below Ground | 1 |
| Bedrooms Total | 4 |
| Appliances | Dishwasher, Refrigerator, Stove |
| Architectural Style | Bungalow |
| Constructed Date | 1937 |
| Construction Style Attachment | Detached |
| Exterior Finish | Aluminum/vinyl |
| Flooring Type | Cushion/lino/vinyl |
| Foundation Type | Block |
| Heating Fuel | Natural Gas |
| Heating Type | Radiant Heat |
| Stories Total | 1 |
| Type | House |
Parking
| Other |
Land
| Acreage | No |
| Size Irregular | 50x120 |
| Size Total Text | 50x120 |
| Zoning Description | R2 |
Rooms
| Level | Type | Length | Width | Dimensions |
|---|---|---|---|---|
| Lower Level | Laundry Room | 14.3 | ||
| Lower Level | 3pc Bathroom | 7.3 x 10.4 | ||
| Lower Level | Bedroom | 10 x 9.7 | ||
| Lower Level | Recreation Room | 20.9 x 22 | ||
| Main Level | 4pc Bathroom | 7.6 x 5.11 | ||
| Main Level | Bedroom | 11.3 x 8 | ||
| Main Level | Bedroom | 10.2 x 9.3 | ||
| Main Level | Bedroom | 10 x 11 | ||
| Main Level | Kitchen | 11.4 x 11.4 | ||
| Main Level | Dining Room | 10 x 13 | ||
| Main Level | Living Room | 12 x 13 | ||
| Main Level | Foyer | 6.4 x 12 |
https://www.realtor.ca/real-estate/27230893/1599-county-rd-34-kingsville
Interested?
Contact us for more information





































