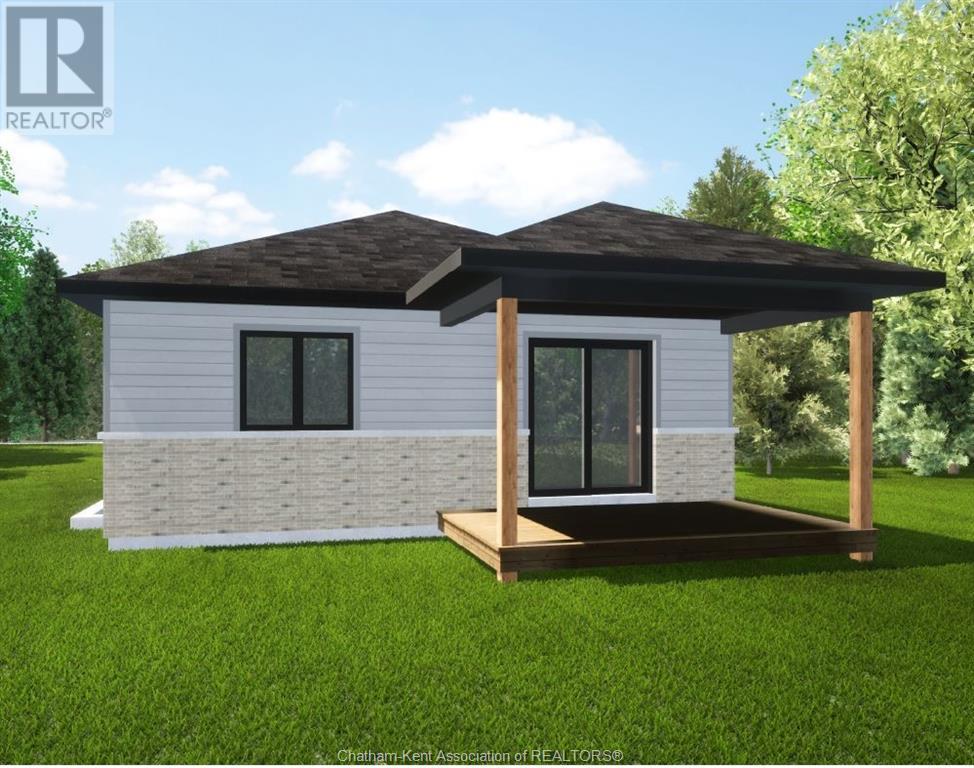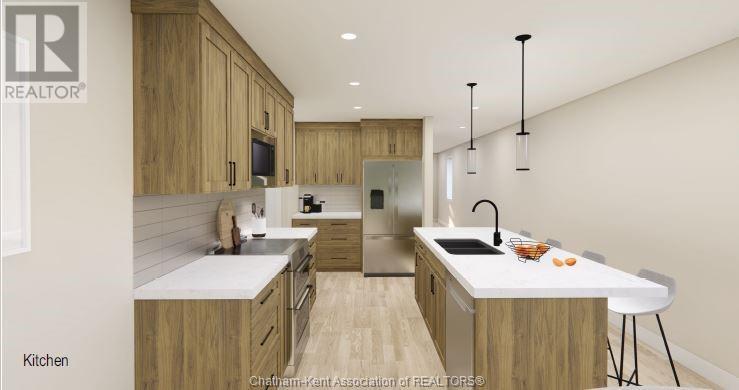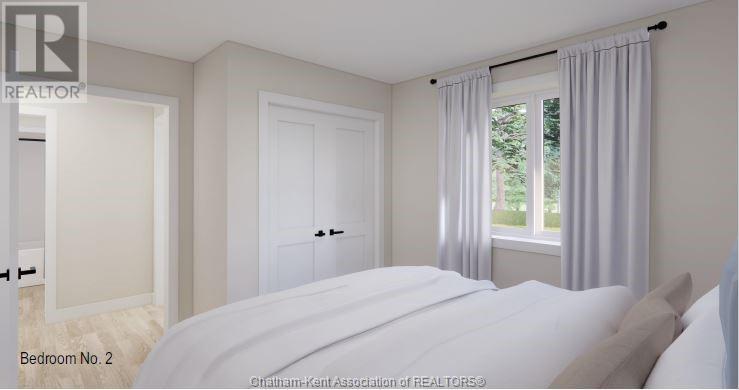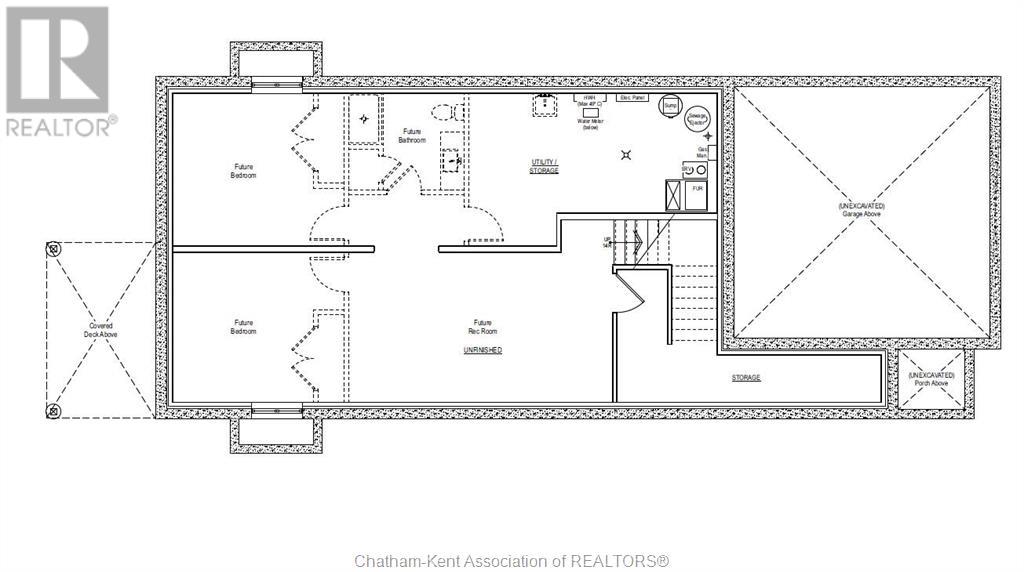2 Bedroom 2 Bathroom 1295 sqft
Bungalow, Ranch Central Air Conditioning, Fully Air Conditioned Forced Air, Furnace
$549,900
*To Be Built* Introducing ""The Linden"", built by Maple City Homes Ltd. Offering almost 1300 square feet of living space and a double car garage. The kitchen includes quartz countertops, that flows into the dining space and living room giving an open concept design. Patio doors off the living room, leading to a covered deck. Retreat to your primary bedroom, which includes a walk-in-closet and an ensuite. Price includes a concrete driveway, fenced in yard, sod in the front yard & seed in the backyard. With an Energy Star Rating to durable finishes, every element has been chosen to ensure your comfort & satisfaction for years to come. Photos in this listing are renderings only. These visual representations are provided for illustrative purposes to offer an impression of the property's potential appearance and design. Price inclusive of HST, net of rebates assigned to the builder. (id:46591)
Property Details
| MLS® Number | 24028104 |
| Property Type | Single Family |
| Features | Concrete Driveway |
Building
| Bathroom Total | 2 |
| Bedrooms Above Ground | 2 |
| Bedrooms Total | 2 |
| Architectural Style | Bungalow, Ranch |
| Constructed Date | 2025 |
| Construction Style Attachment | Detached |
| Cooling Type | Central Air Conditioning, Fully Air Conditioned |
| Exterior Finish | Aluminum/vinyl, Brick |
| Flooring Type | Laminate |
| Foundation Type | Concrete |
| Heating Fuel | Natural Gas |
| Heating Type | Forced Air, Furnace |
| Stories Total | 1 |
| Size Interior | 1295 Sqft |
| Total Finished Area | 1295 Sqft |
| Type | House |
Parking
Land
| Acreage | No |
| Size Irregular | 36.02x125 |
| Size Total Text | 36.02x125|under 1/4 Acre |
| Zoning Description | Rl5-1460 |
Rooms
| Level | Type | Length | Width | Dimensions |
|---|
| Main Level | Bedroom | 10 ft | 9 ft ,2 in | 10 ft x 9 ft ,2 in |
| Main Level | 4pc Bathroom | | | Measurements not available |
| Main Level | Laundry Room | 7 ft ,5 in | 5 ft ,6 in | 7 ft ,5 in x 5 ft ,6 in |
| Main Level | 3pc Ensuite Bath | | | Measurements not available |
| Main Level | Primary Bedroom | 12 ft ,6 in | 12 ft ,4 in | 12 ft ,6 in x 12 ft ,4 in |
| Main Level | Living Room | 9 ft ,10 in | 12 ft ,2 in | 9 ft ,10 in x 12 ft ,2 in |
| Main Level | Kitchen | 12 ft | 12 ft ,2 in | 12 ft x 12 ft ,2 in |
| Main Level | Dining Room | 10 ft | 12 ft ,2 in | 10 ft x 12 ft ,2 in |
| Main Level | Foyer | 24 ft | 5 ft | 24 ft x 5 ft |
https://www.realtor.ca/real-estate/27670371/162-ironwood-trail-chatham
















