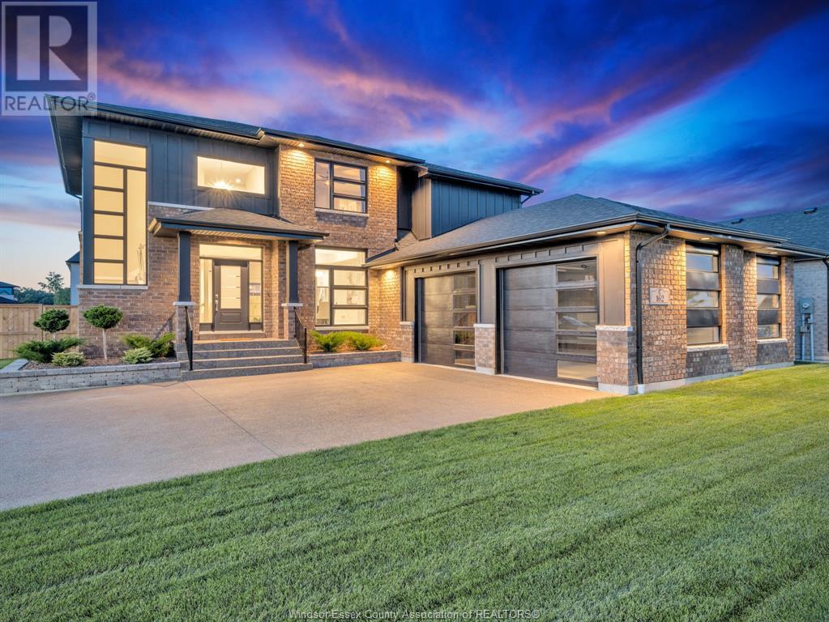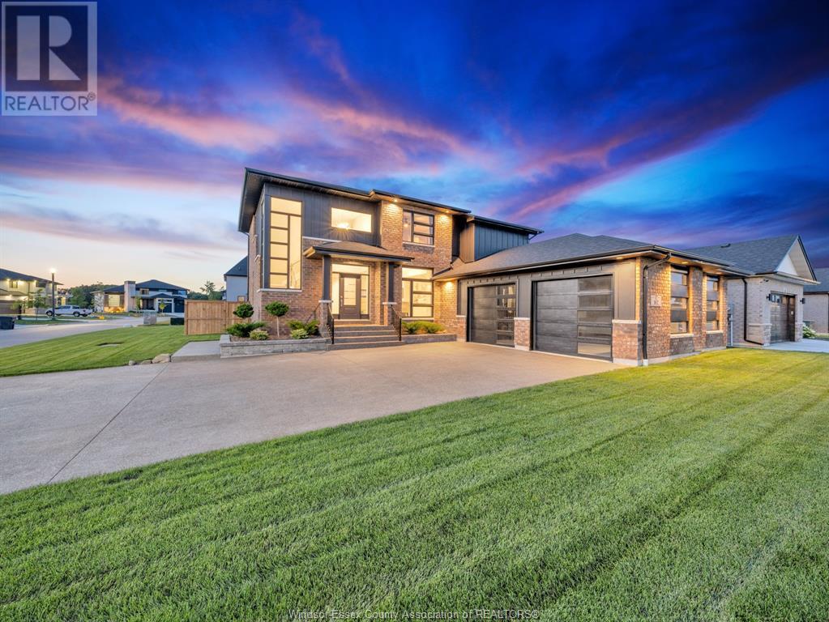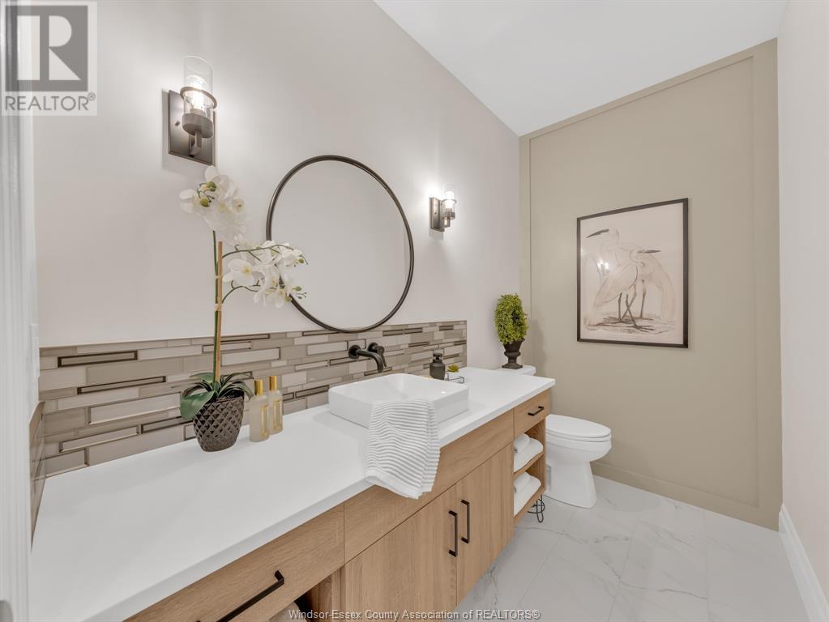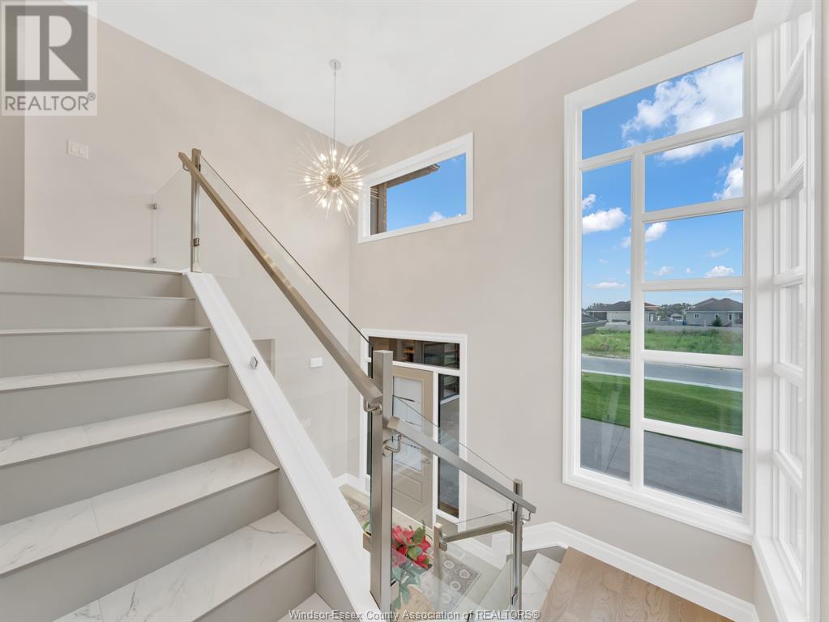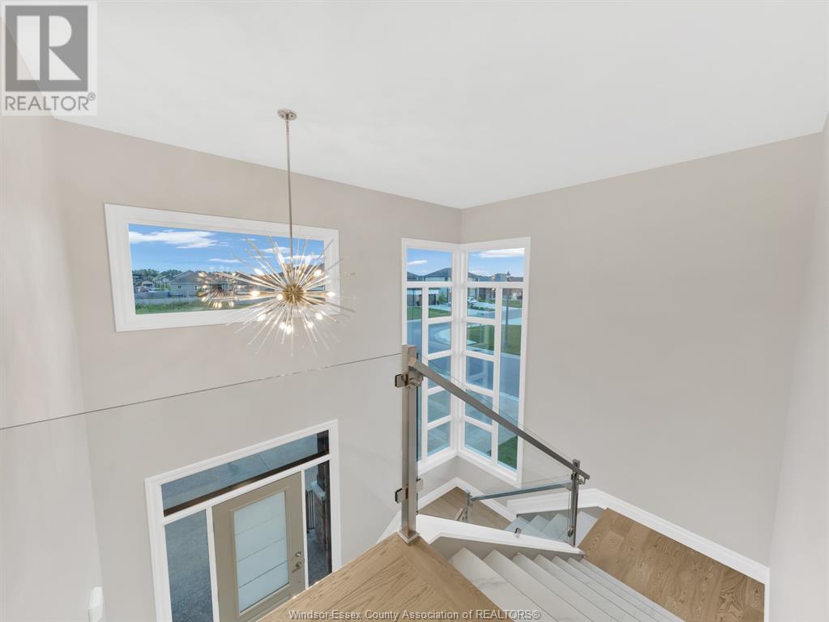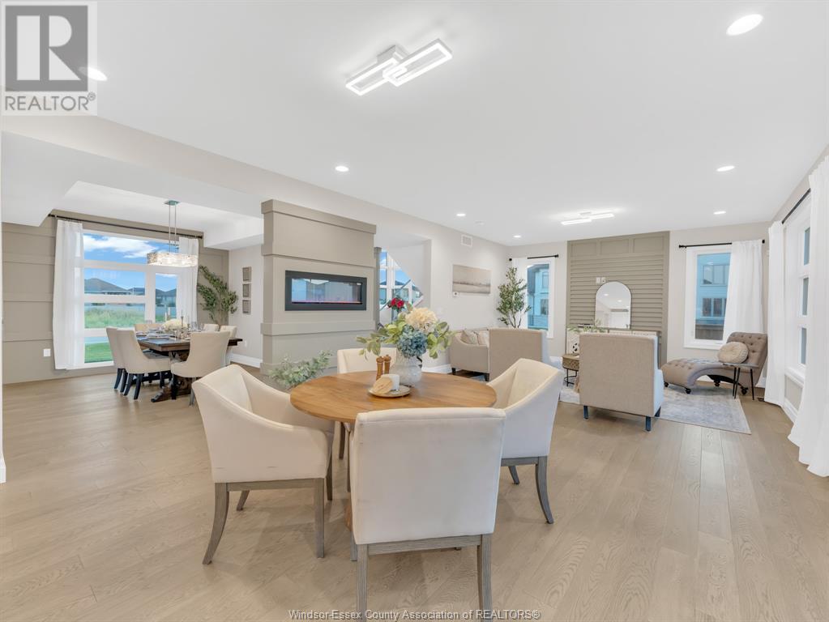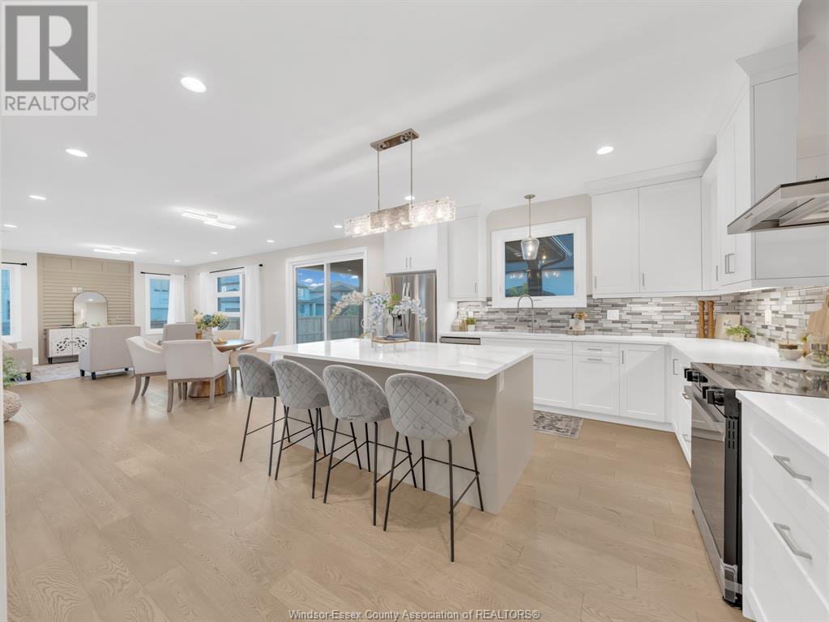5 Bedroom 4 Bathroom
Fireplace Central Air Conditioning Forced Air, Furnace, Heat Recovery Ventilation (Hrv) Waterfront Nearby Landscaped
$1,399,999
Welcome to your ultra-modern haven, never before occupied and meticulously crafted by Cerasa Design & Build. Nestled in the prestigious Kingsbridge neighborhood of Amherstburg, this elegantly built residence boasts modern exterior and interior finishes throughout. With 4+1 spacious bedrooms and 3.5 luxurious baths, this home offers ample space and comfort. The open-concept kitchen is a chef's dream, featuring sleek cabinetry, a stylish backsplash, and a large pantry with contemporary shelving. Cozy up by the double-sided fireplace or entertain in the fully finished basement. Enjoy outdoor living on the large covered rear porch, and benefit from the convenience of a 2-car garage and an aggregate concrete driveway. The completely fenced yard ensures privacy and security. Plus, peace of mind is guaranteed with the Tarion warranty. (id:46591)
Property Details
| MLS® Number | 24026414 |
| Property Type | Single Family |
| Features | Double Width Or More Driveway, Concrete Driveway, Finished Driveway, Front Driveway |
| Water Front Type | Waterfront Nearby |
Building
| Bathroom Total | 4 |
| Bedrooms Above Ground | 4 |
| Bedrooms Below Ground | 1 |
| Bedrooms Total | 5 |
| Constructed Date | 2023 |
| Construction Style Attachment | Detached |
| Cooling Type | Central Air Conditioning |
| Exterior Finish | Brick, Steel |
| Fireplace Fuel | Electric |
| Fireplace Present | Yes |
| Fireplace Type | Free Standing Metal |
| Flooring Type | Ceramic/porcelain, Hardwood, Other |
| Foundation Type | Concrete |
| Half Bath Total | 1 |
| Heating Fuel | Natural Gas |
| Heating Type | Forced Air, Furnace, Heat Recovery Ventilation (hrv) |
| Stories Total | 2 |
| Type | House |
Parking
| Attached Garage | |
| Garage | |
| Inside Entry | |
Land
| Acreage | No |
| Fence Type | Fence |
| Landscape Features | Landscaped |
| Size Irregular | 65.68x127.85 |
| Size Total Text | 65.68x127.85 |
| Zoning Description | Res |
Rooms
| Level | Type | Length | Width | Dimensions |
|---|
| Second Level | 4pc Bathroom | | | Measurements not available |
| Second Level | 4pc Ensuite Bath | | | Measurements not available |
| Second Level | Bedroom | | | Measurements not available |
| Second Level | Primary Bedroom | | | Measurements not available |
| Second Level | Bedroom | | | Measurements not available |
| Second Level | Bedroom | | | Measurements not available |
| Second Level | Laundry Room | | | Measurements not available |
| Lower Level | 3pc Bathroom | | | Measurements not available |
| Lower Level | Utility Room | | | Measurements not available |
| Lower Level | Living Room | | | Measurements not available |
| Lower Level | Cold Room | | | Measurements not available |
| Main Level | 2pc Bathroom | | | Measurements not available |
| Main Level | Office | | | Measurements not available |
| Main Level | Living Room/fireplace | | | Measurements not available |
| Main Level | Den | | | Measurements not available |
| Main Level | Kitchen | | | Measurements not available |
| Main Level | Foyer | | | Measurements not available |
https://www.realtor.ca/real-estate/27587876/162-whelan-drive-amherstburg
