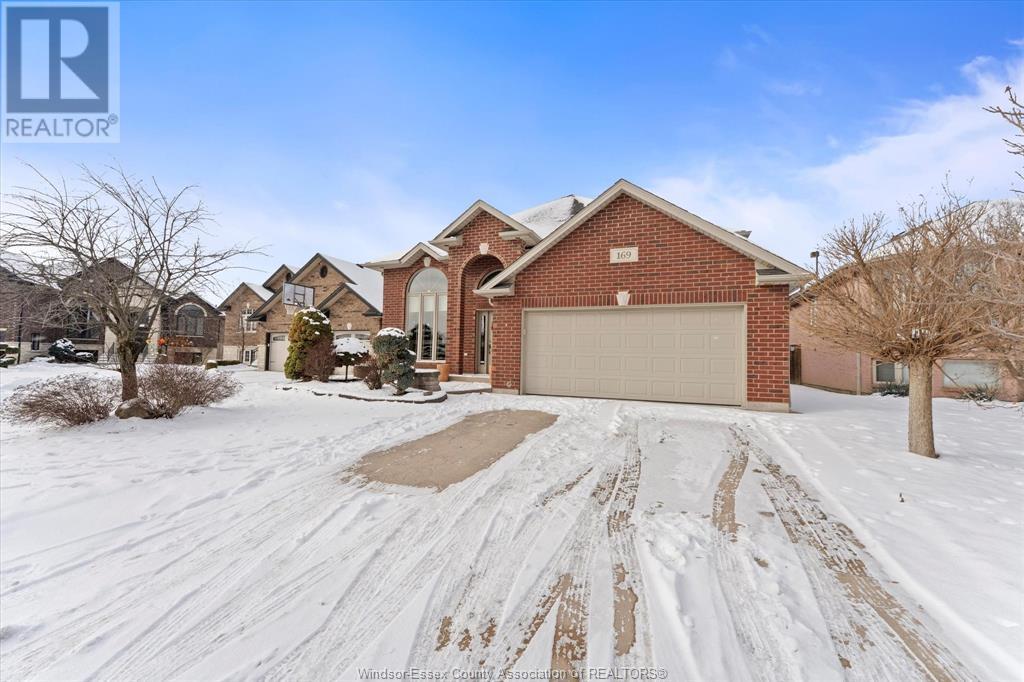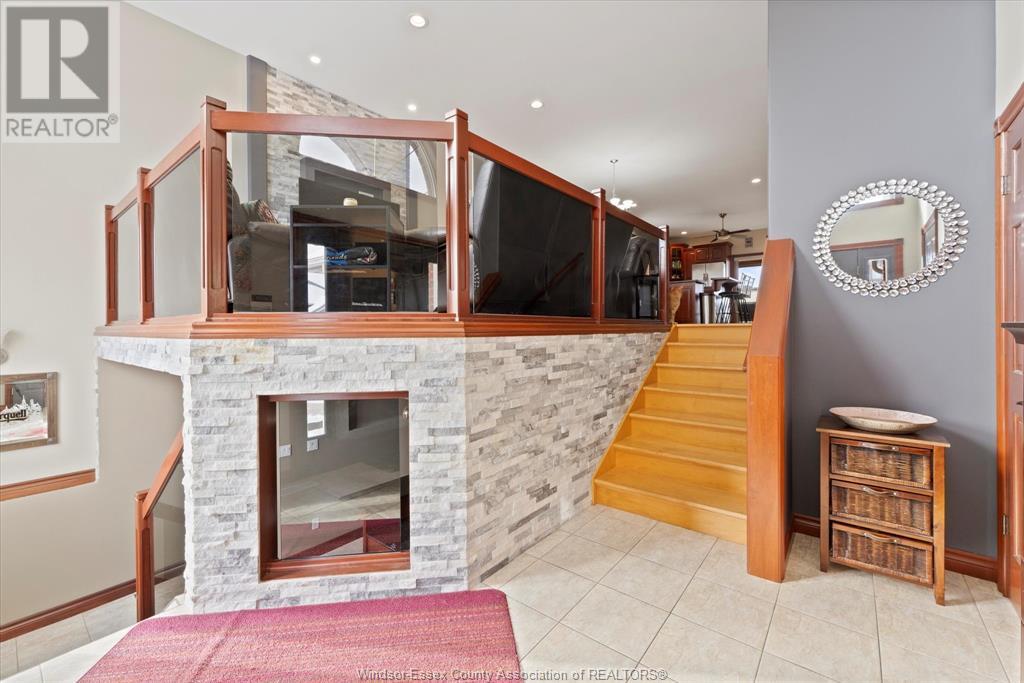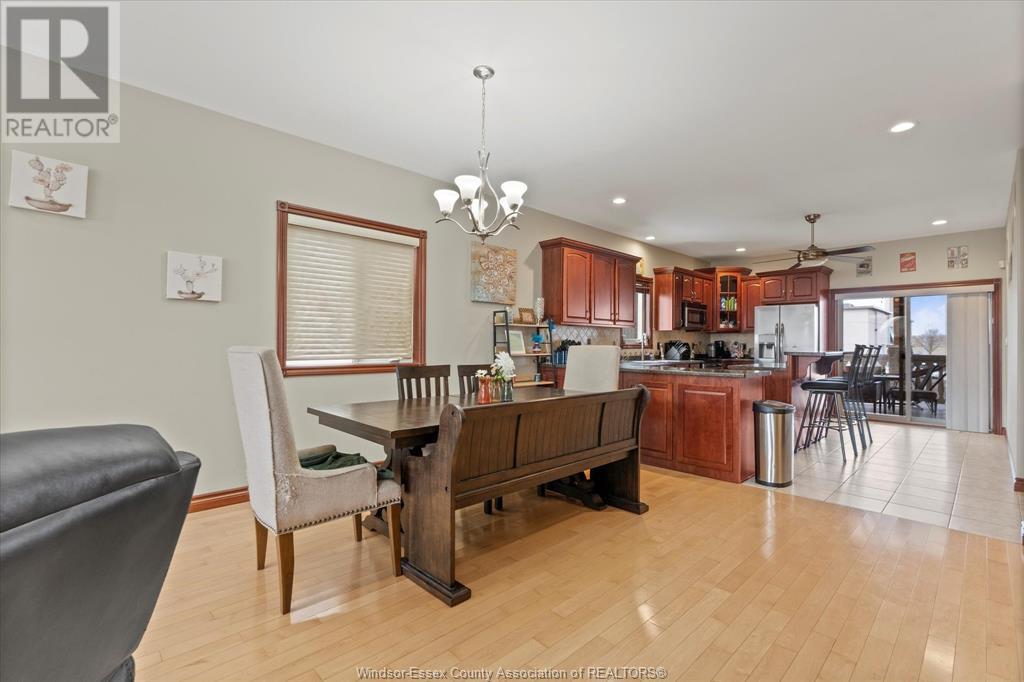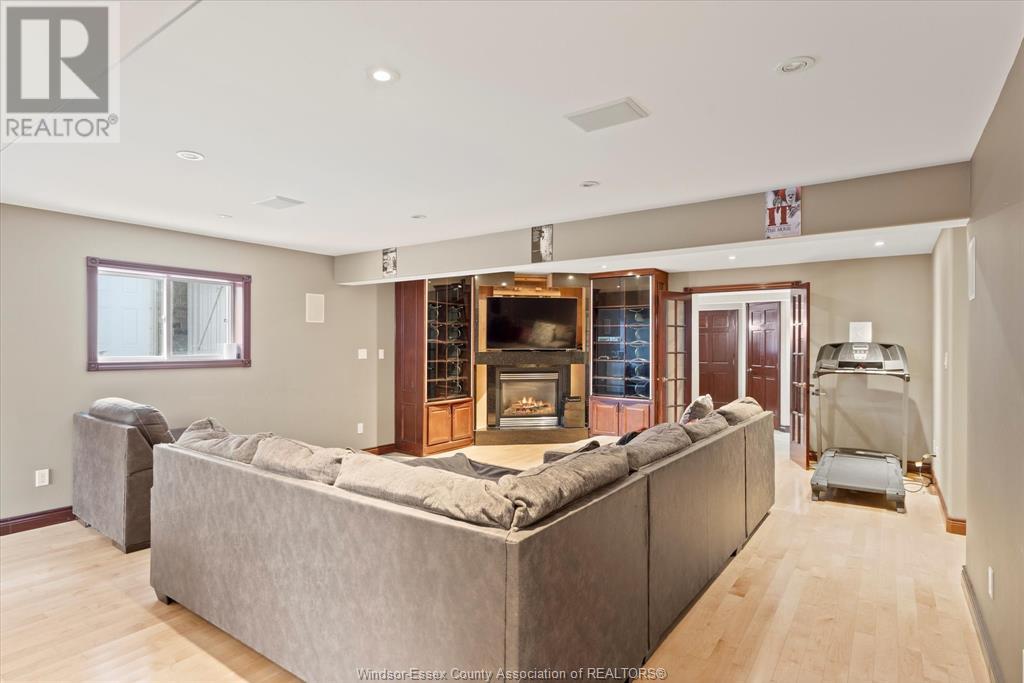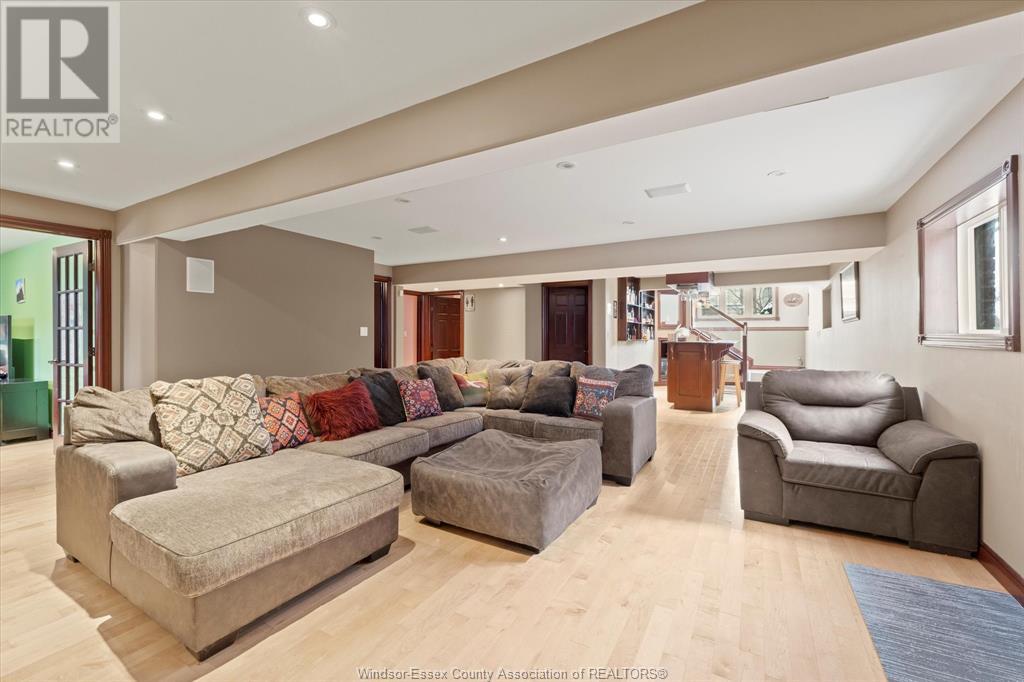169 Branton Crescent Lakeshore, Ontario N9K 1E6
6 Bedroom 3 Bathroom
Raised Ranch, Raised Ranch W/ Bonus Room Fireplace Inground Pool Central Air Conditioning Forced Air Landscaped
$799,700
Undeniable value for this Full Brick raised ranch in prime and sought after Tecumseh location. Main floor offers 3 bedrooms and 2 full bathrooms including master with ensuite and double walk in closets, open concept kitchen with patio doors leading to massive covered rear porch over looking maintenance free back yard with heated saltwater pool. Fully finished lower level with additional 2 bedrooms plus separate office area, wet bar, family room and gas fireplace and full bathroom. Attached 2 car finished garage. Grade entrance. All hardwood and ceramic flooring throughout. All appliances included. (id:46591)
Property Details
| MLS® Number | 25001060 |
| Property Type | Single Family |
| Features | Finished Driveway, Front Driveway |
| Pool Features | Pool Equipment |
| Pool Type | Inground Pool |
Building
| Bathroom Total | 3 |
| Bedrooms Above Ground | 3 |
| Bedrooms Below Ground | 3 |
| Bedrooms Total | 6 |
| Appliances | Central Vacuum, Dishwasher, Dryer, Microwave Range Hood Combo, Refrigerator, Stove, Washer |
| Architectural Style | Raised Ranch, Raised Ranch W/ Bonus Room |
| Constructed Date | 2006 |
| Construction Style Attachment | Detached |
| Cooling Type | Central Air Conditioning |
| Exterior Finish | Brick |
| Fireplace Fuel | Gas |
| Fireplace Present | Yes |
| Fireplace Type | Direct Vent |
| Flooring Type | Ceramic/porcelain, Hardwood |
| Foundation Type | Concrete |
| Heating Fuel | Natural Gas |
| Heating Type | Forced Air |
| Type | House |
Parking
| Attached Garage | |
| Garage | |
| Inside Entry |
Land
| Acreage | No |
| Fence Type | Fence |
| Landscape Features | Landscaped |
| Size Irregular | 50.31x125 (approx) |
| Size Total Text | 50.31x125 (approx) |
| Zoning Description | Res |
Rooms
| Level | Type | Length | Width | Dimensions |
|---|---|---|---|---|
| Lower Level | 3pc Bathroom | Measurements not available | ||
| Lower Level | Laundry Room | Measurements not available | ||
| Lower Level | Office | Measurements not available | ||
| Lower Level | Bedroom | Measurements not available | ||
| Lower Level | Bedroom | Measurements not available | ||
| Lower Level | Family Room/fireplace | Measurements not available | ||
| Main Level | 3pc Ensuite Bath | Measurements not available | ||
| Main Level | 4pc Bathroom | Measurements not available | ||
| Main Level | Bedroom | Measurements not available | ||
| Main Level | Bedroom | Measurements not available | ||
| Main Level | Primary Bedroom | Measurements not available | ||
| Main Level | Kitchen | Measurements not available | ||
| Main Level | Dining Room | Measurements not available | ||
| Main Level | Living Room | Measurements not available | ||
| Main Level | Foyer | Measurements not available |
https://www.realtor.ca/real-estate/27808521/169-branton-crescent-lakeshore
Interested?
Contact us for more information


