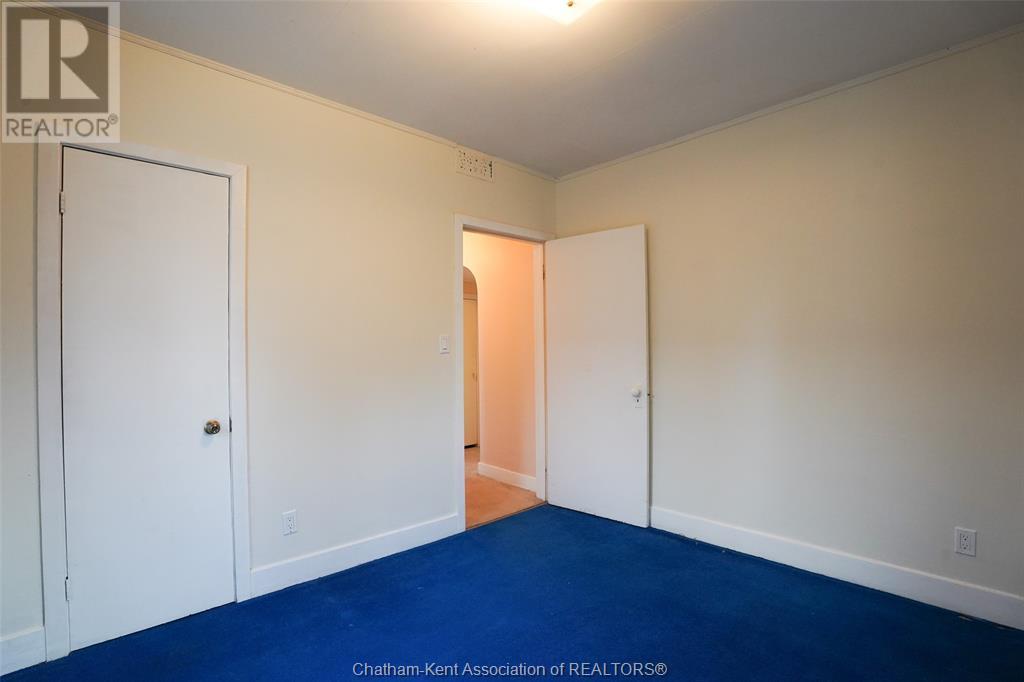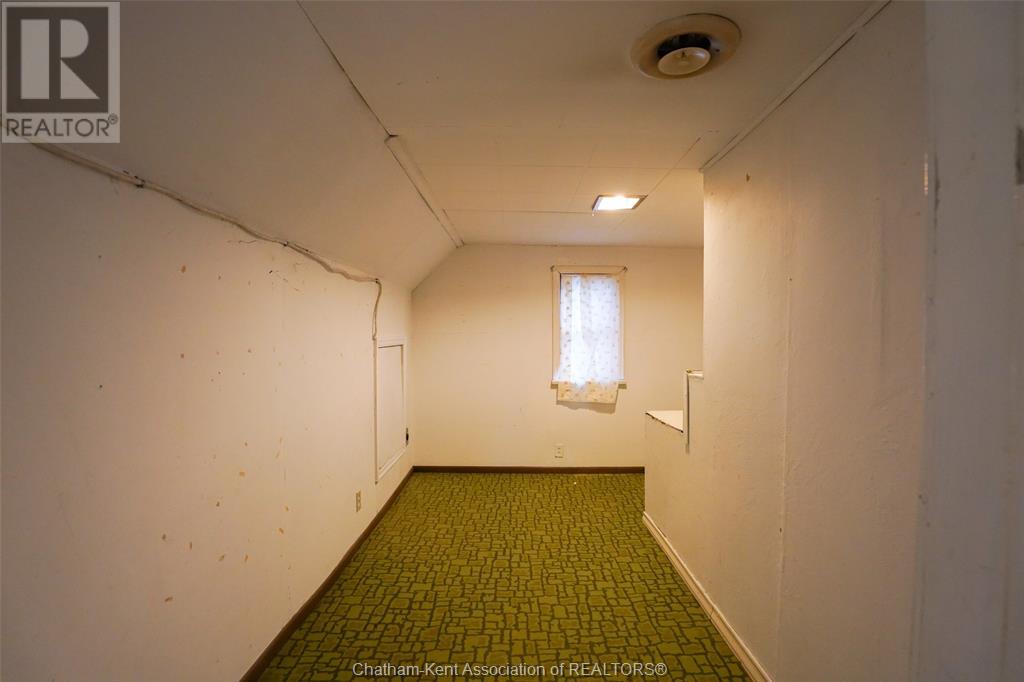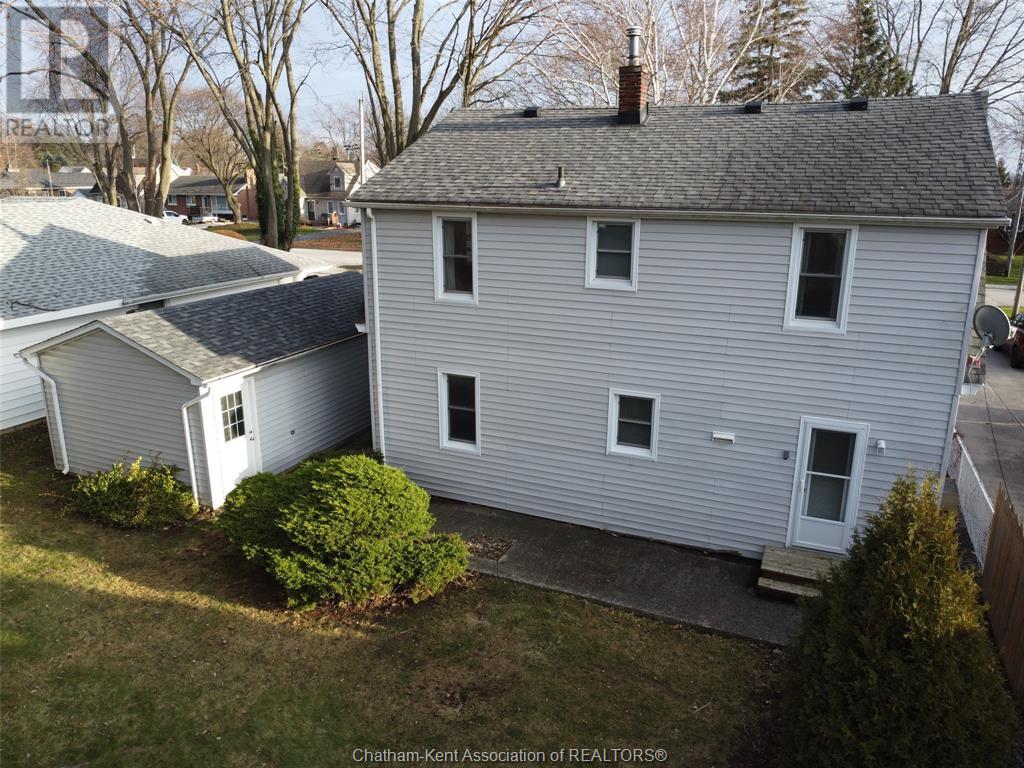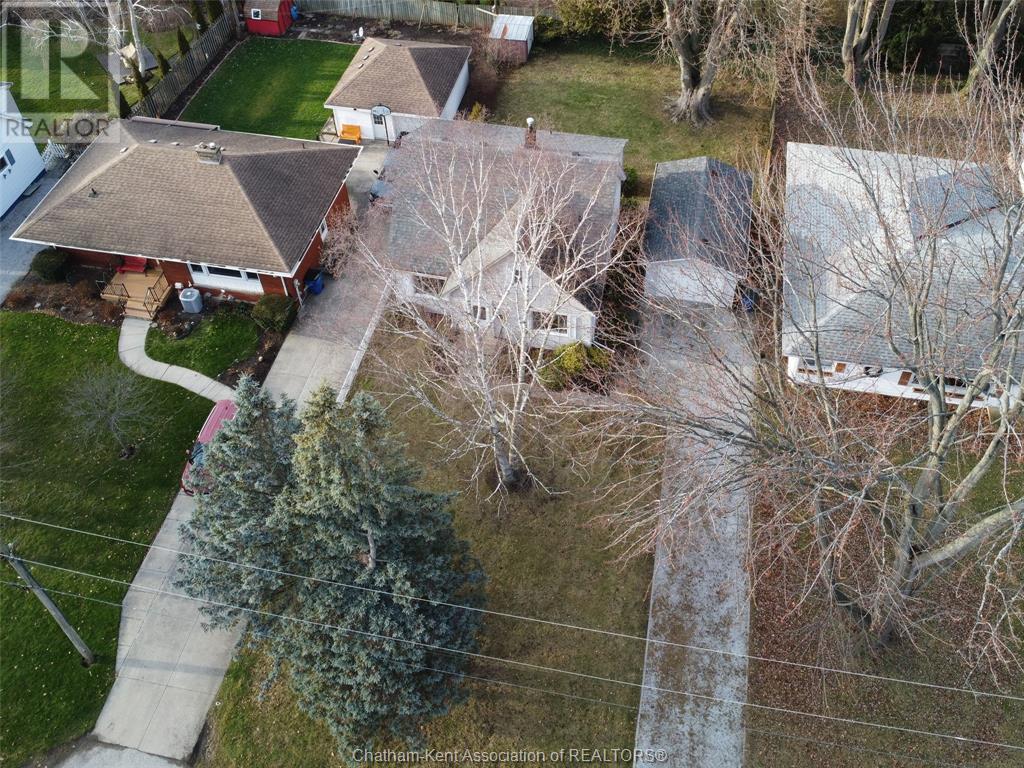4 Bedroom 2 Bathroom
Fireplace Central Air Conditioning, Fully Air Conditioned Forced Air, Furnace Landscaped
$468,000
Nestled in an exceptional and serene location, this beautiful property offers a rare combination of privacy and space. Situated on a generously sized lot, this home boasts four bedrooms and two full bathrooms, perfectly designed for comfort and versatility. The inviting living room, complete with a charming fireplace, provides a cozy retreat for family gatherings or quiet evenings. The property also includes a detached garage, offering ample storage and convenience. With its peaceful surroundings and thoughtfully designed features, this property is a true oasis waiting to be called home. Don’t miss this unique opportunity to embrace tranquil living in a truly remarkable setting! Its a Good Life In Chatham-Kent ! (id:46591)
Property Details
| MLS® Number | 25000153 |
| Property Type | Single Family |
| Features | Cul-de-sac, Double Width Or More Driveway, Front Driveway, Gravel Driveway |
Building
| Bathroom Total | 2 |
| Bedrooms Above Ground | 4 |
| Bedrooms Total | 4 |
| Appliances | Dishwasher, Dryer, Refrigerator, Stove, Washer |
| Constructed Date | 1945 |
| Construction Style Attachment | Detached |
| Cooling Type | Central Air Conditioning, Fully Air Conditioned |
| Exterior Finish | Aluminum/vinyl |
| Fireplace Fuel | Gas |
| Fireplace Present | Yes |
| Fireplace Type | Direct Vent |
| Flooring Type | Carpeted, Cushion/lino/vinyl |
| Foundation Type | Block, Concrete |
| Heating Fuel | Natural Gas |
| Heating Type | Forced Air, Furnace |
| Stories Total | 2 |
| Type | House |
Parking
Land
| Acreage | No |
| Landscape Features | Landscaped |
| Size Irregular | 60.31x140.52 |
| Size Total Text | 60.31x140.52|under 1/4 Acre |
| Zoning Description | Res |
Rooms
| Level | Type | Length | Width | Dimensions |
|---|
| Second Level | Storage | 12 ft ,9 in | 6 ft | 12 ft ,9 in x 6 ft |
| Second Level | 4pc Bathroom | | | Measurements not available |
| Second Level | Bedroom | 15 ft ,9 in | 10 ft ,8 in | 15 ft ,9 in x 10 ft ,8 in |
| Second Level | Primary Bedroom | 18 ft ,6 in | 11 ft ,4 in | 18 ft ,6 in x 11 ft ,4 in |
| Main Level | Laundry Room | | | Measurements not available |
| Main Level | Bedroom | 10 ft ,9 in | 9 ft ,9 in | 10 ft ,9 in x 9 ft ,9 in |
| Main Level | Bedroom | 10 ft ,9 in | 9 ft ,9 in | 10 ft ,9 in x 9 ft ,9 in |
| Main Level | 3pc Bathroom | | | Measurements not available |
| Main Level | Kitchen | 18 ft ,7 in | 12 ft ,4 in | 18 ft ,7 in x 12 ft ,4 in |
| Main Level | Living Room/fireplace | 15 ft ,8 in | 12 ft ,6 in | 15 ft ,8 in x 12 ft ,6 in |
https://www.realtor.ca/real-estate/27769120/17-obrien-drive-chatham





































