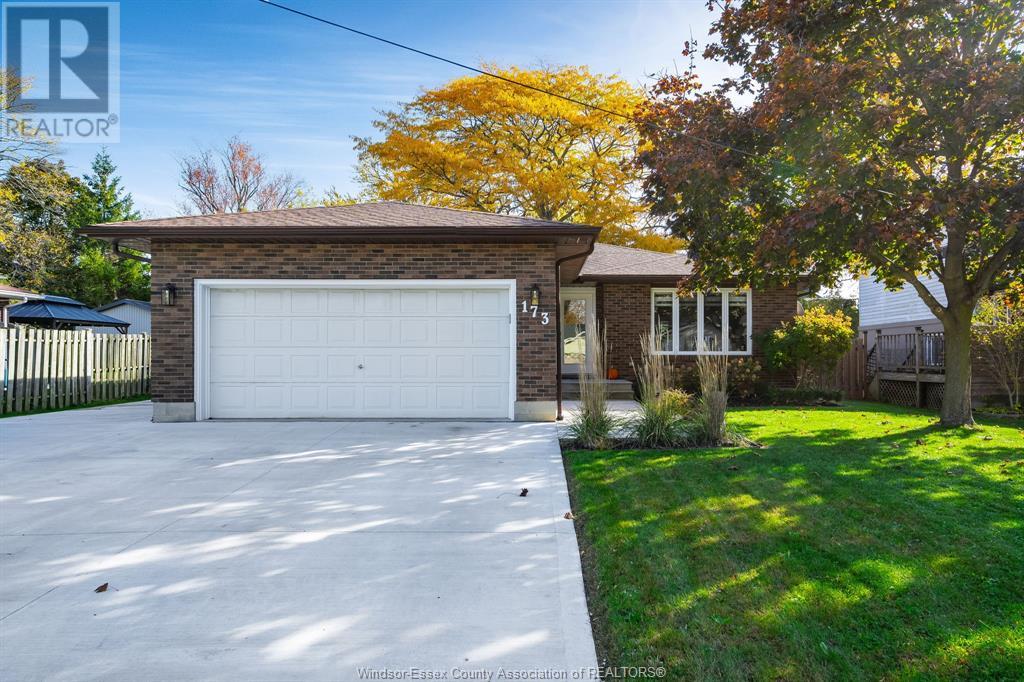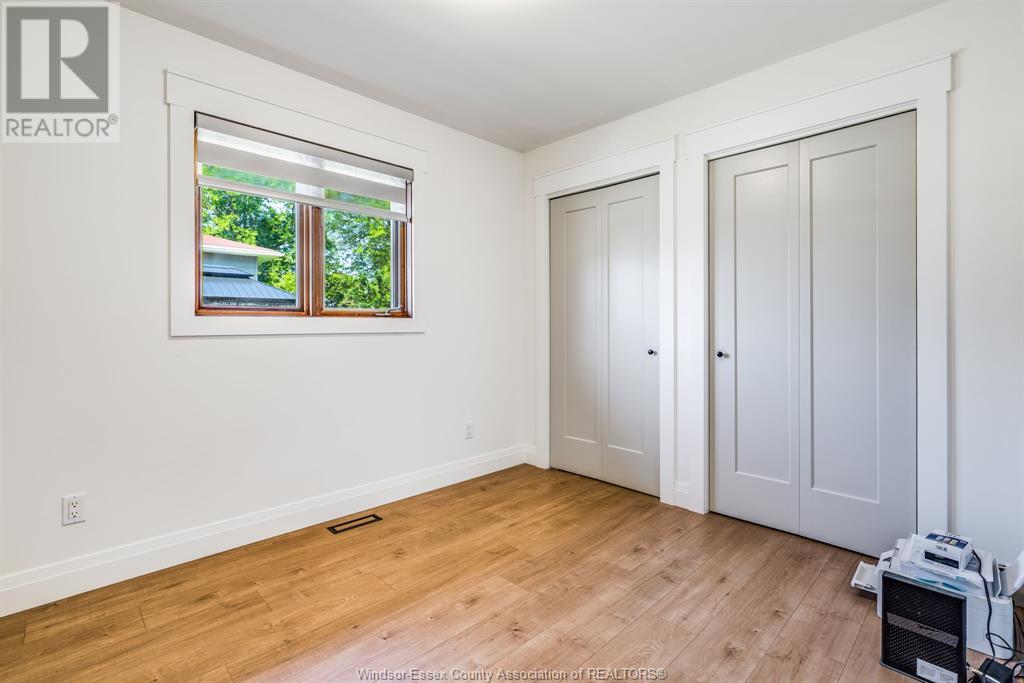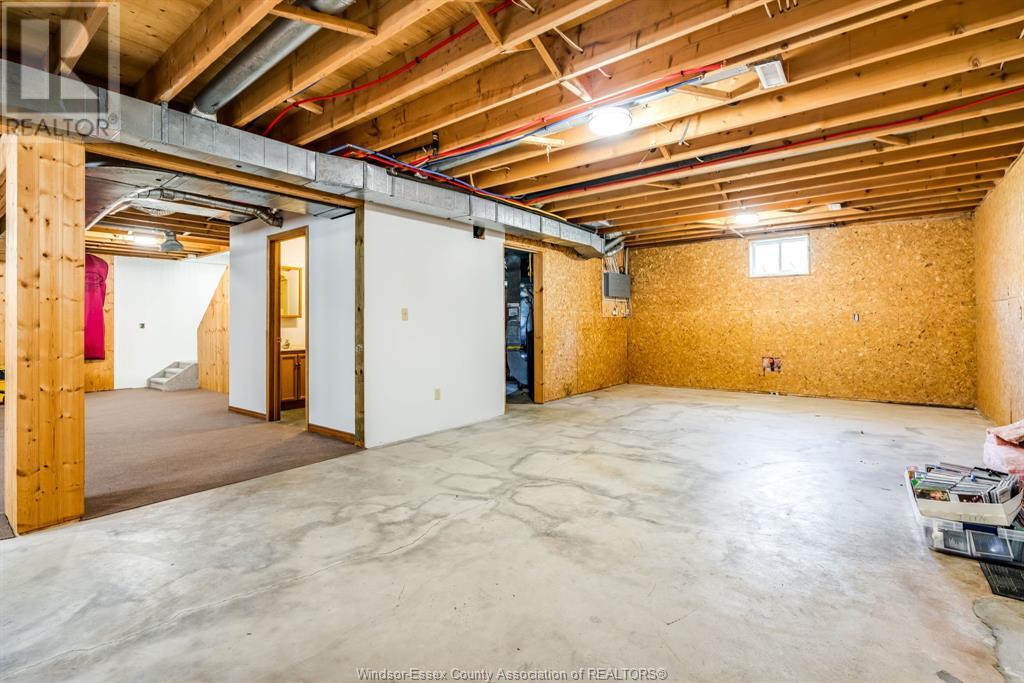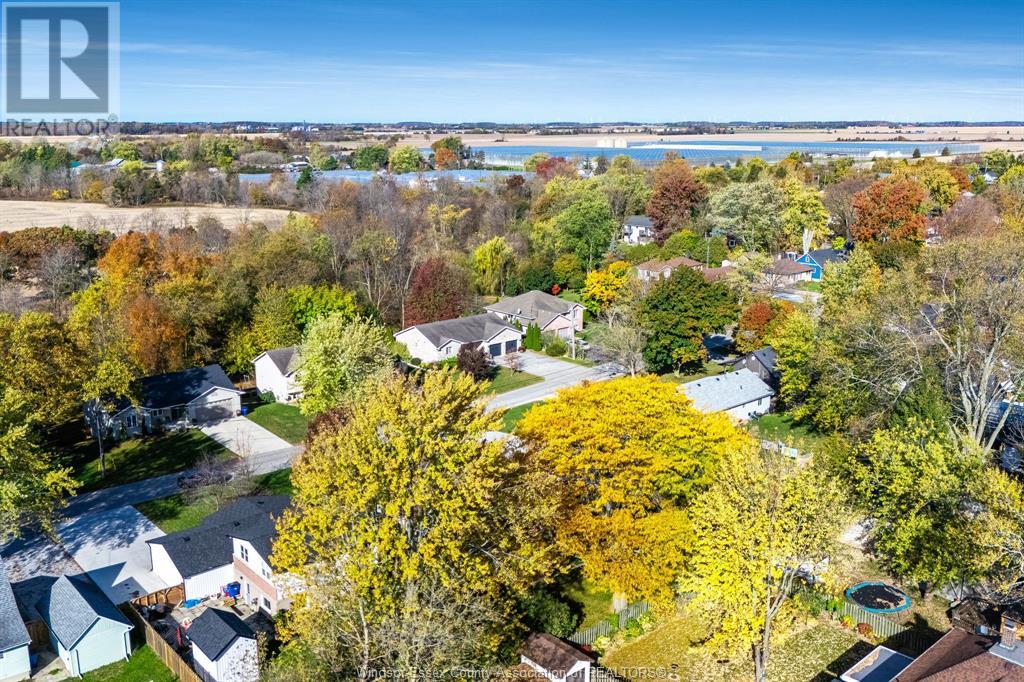3 Bedroom 3 Bathroom 1542 sqft
Ranch Fireplace Central Air Conditioning Forced Air, Furnace Landscaped
$599,900
Welcome to 173 Baird Ave - a truly beautiful brick home that embodies the essence of modern living & timeless charm. Nestled on a quiet street in the heart of Wheatley, this meticulously renovated property boasts 3 beds & 3 baths. The heart of the home is undoubtedly the custom-designed kitchen which features high-end fixtures & a large island that serves as the perfect gathering spot. This open-concept area includes spacious dining w/sliding doors leading to a back patio, creating a seamless indoor-outdoor experience for entertaining. The living area is bathed in natural light, thanks to the large window & beautiful sets of french doors. The primary bedroom is a true retreat, complete w/a walk-in closet & a remodeled ensuite bath including dual sinks & large spa-like shower. The full unfinished basement awaits your creative touch w/a 2nd fireplace, grade entrance & plenty of storage. New concrete drive, attached 1.5 car garage, landscaped & so much more! (id:46591)
Property Details
| MLS® Number | 24026538 |
| Property Type | Single Family |
| Features | Concrete Driveway, Front Driveway |
Building
| Bathroom Total | 3 |
| Bedrooms Above Ground | 3 |
| Bedrooms Total | 3 |
| Appliances | Dishwasher, Refrigerator, Stove |
| Architectural Style | Ranch |
| Constructed Date | 1993 |
| Construction Style Attachment | Detached |
| Cooling Type | Central Air Conditioning |
| Exterior Finish | Aluminum/vinyl, Brick |
| Fireplace Fuel | Gas,wood |
| Fireplace Present | Yes |
| Fireplace Type | Conventional,woodstove |
| Flooring Type | Ceramic/porcelain, Laminate |
| Foundation Type | Block |
| Heating Fuel | Natural Gas |
| Heating Type | Forced Air, Furnace |
| Stories Total | 1 |
| Size Interior | 1542 Sqft |
| Total Finished Area | 1542 Sqft |
| Type | House |
Parking
Land
| Acreage | No |
| Fence Type | Fence |
| Landscape Features | Landscaped |
| Size Irregular | 66.28x132.60 |
| Size Total Text | 66.28x132.60 |
| Zoning Description | Res |
Rooms
| Level | Type | Length | Width | Dimensions |
|---|
| Basement | Living Room | | | Measurements not available |
| Basement | 4pc Bathroom | | | Measurements not available |
| Basement | Storage | | | Measurements not available |
| Basement | Utility Room | | | Measurements not available |
| Main Level | Foyer | | | Measurements not available |
| Main Level | 3pc Ensuite Bath | | | Measurements not available |
| Main Level | Laundry Room | | | Measurements not available |
| Main Level | 4pc Bathroom | | | Measurements not available |
| Main Level | Primary Bedroom | | | Measurements not available |
| Main Level | Bedroom | | | Measurements not available |
| Main Level | Bedroom | | | Measurements not available |
| Main Level | Dining Room | | | Measurements not available |
| Main Level | Living Room | | | Measurements not available |
https://www.realtor.ca/real-estate/27593453/173-baird-avenue-wheatley


















































