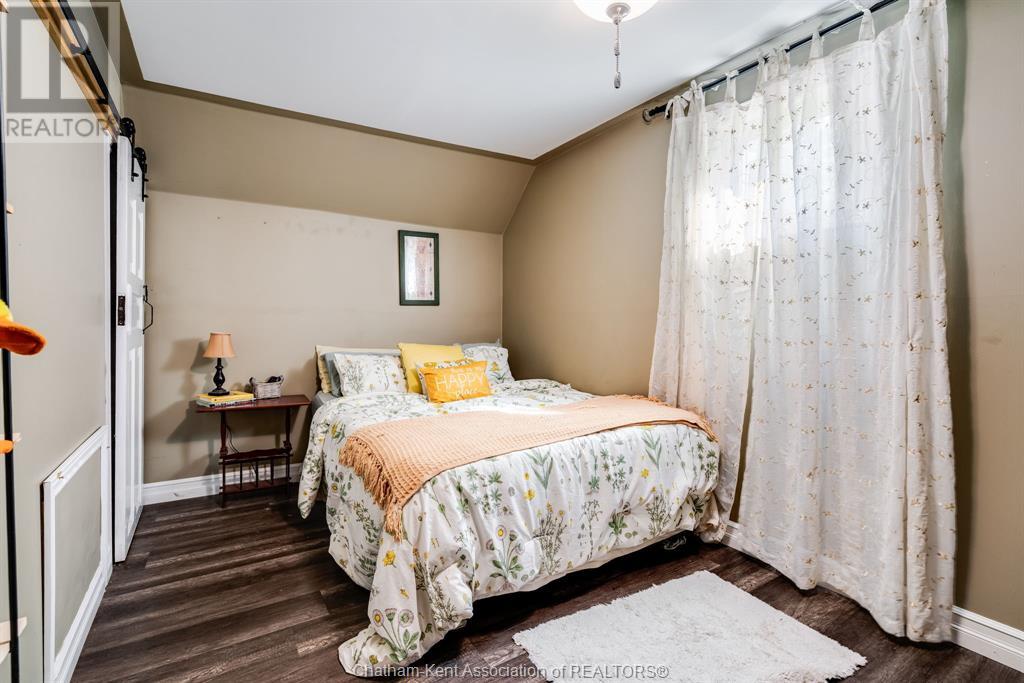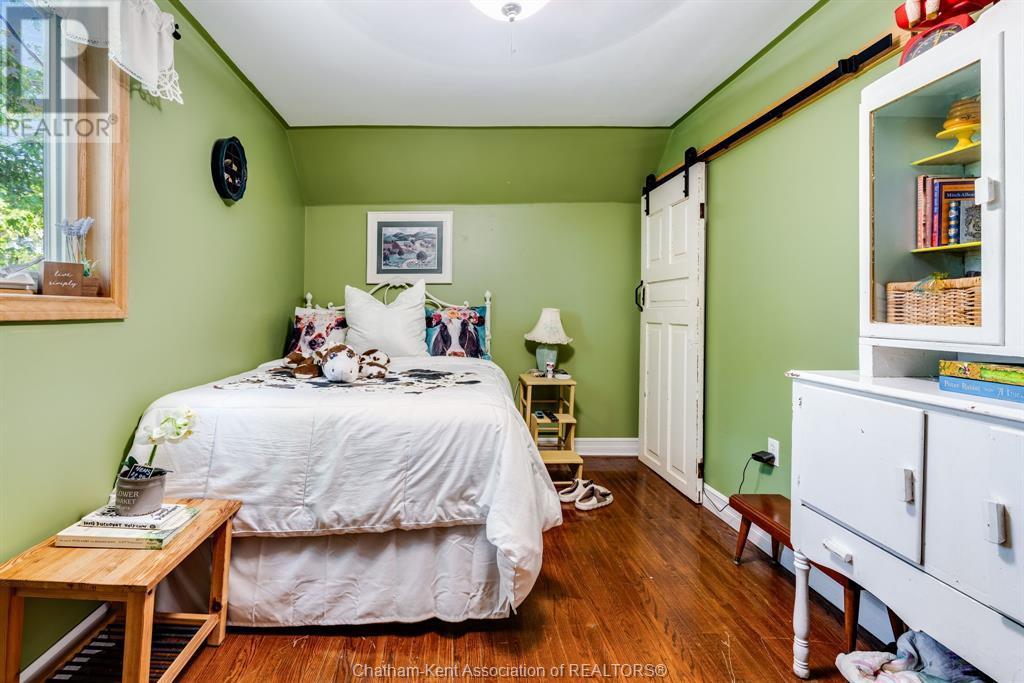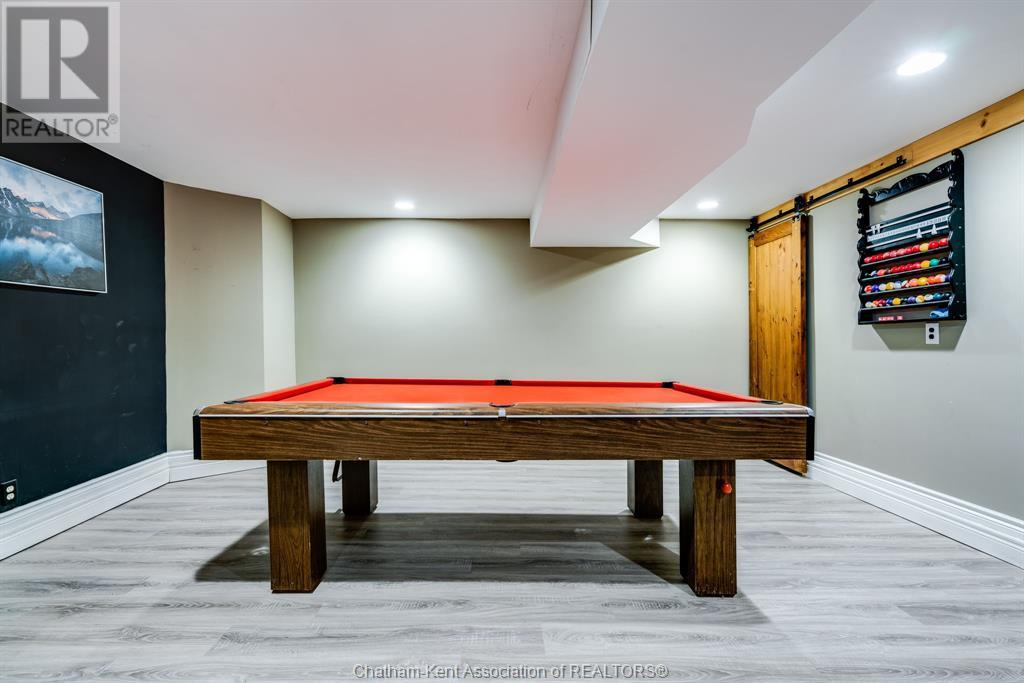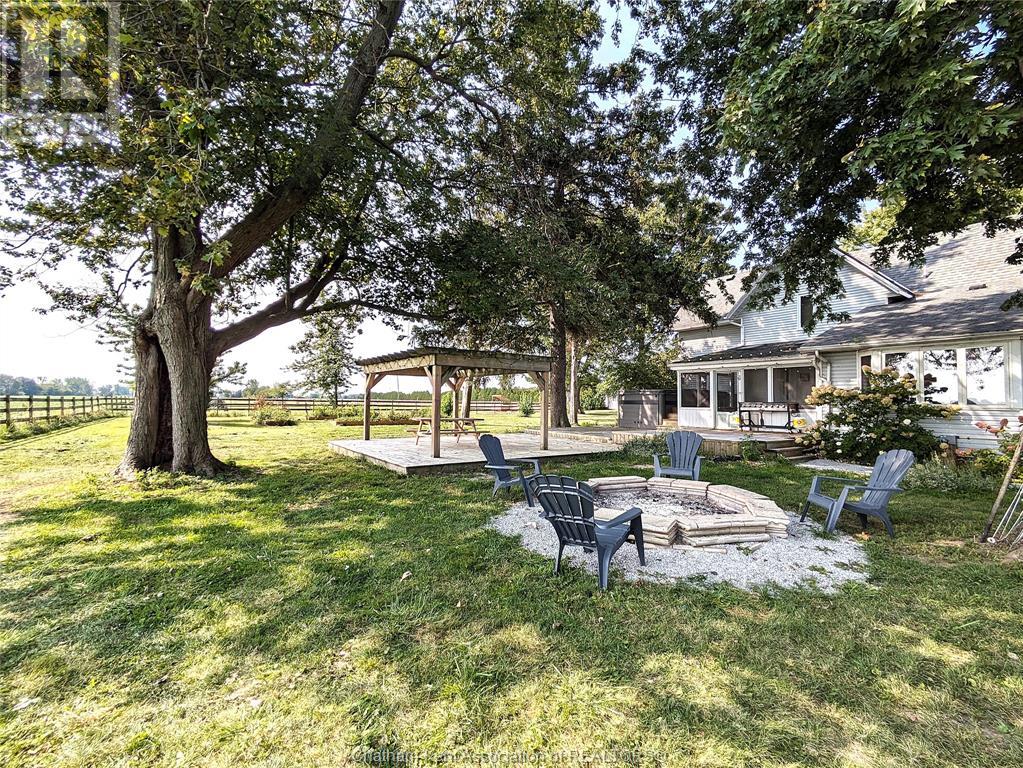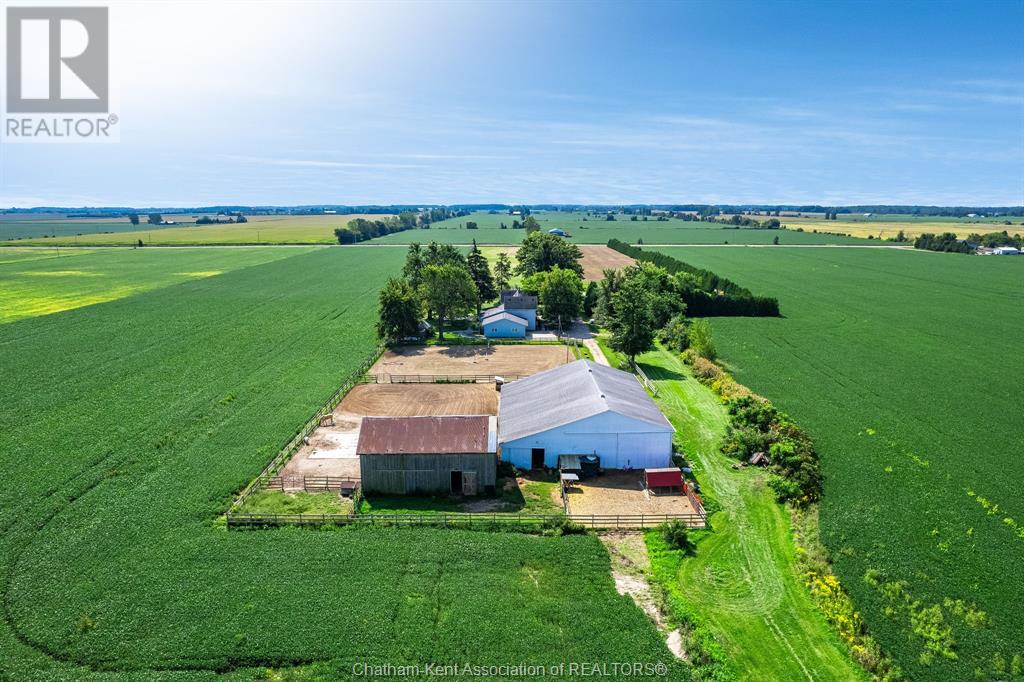6 Bedroom 3 Bathroom
Fireplace Central Air Conditioning, Heat Pump Furnace, Heat Pump Acreage Landscaped
$999,000
A rare opportunity to own a stunning 5 AC horse/hobby farm! Equipped as a boarding facility with a 78x68 barn-riding arena, 5 stalls, hydro, storage, & tack room. 2nd barn highlights 4 stalls, hydro, & access to 1of 5 paddocks. Bonus 133x103ft illuminated outdoor arena. You will be impressed from the moment you enter this 6 bedrm 3 bath 4000sf home. The vestibule welcomes you to a dream kitchen with island & pantry French door leads to formal dining rm. The great room with soaring ceilings & wood stove opens to a custom library. Swoon over the fabulous master & 5pc ensuite w/ heated floor. Main level also features 2nd bedrm, 3pc bath/laundry & tranquil 3 season room-leads to a swim spa, deck/pergola & firepit. Upper level 4 bdrm, lounge, & 3pc bath. Entertain downstairs w/ games room, bar, & wine cellar. Indoor access to the 2.5 car garage fronts onto a 4-car concrete pad. This dream property has all of the perks! Visit our furry friends & see this spectacular property for yourself (id:46591)
Property Details
| MLS® Number | 24020445 |
| Property Type | Agriculture |
| Equipment Type | Propane Tank |
| Farm Type | Hobby Farm |
| Features | Gravel Driveway, Mutual Driveway, Side Driveway |
| Rental Equipment Type | Propane Tank |
| Structure | Barn, Equestrian Arena, Pole Barn |
Building
| Bathroom Total | 3 |
| Bedrooms Above Ground | 6 |
| Bedrooms Total | 6 |
| Constructed Date | 1880 |
| Construction Style Attachment | Detached |
| Cooling Type | Central Air Conditioning, Heat Pump |
| Exterior Finish | Aluminum/vinyl |
| Fireplace Fuel | Wood |
| Fireplace Present | Yes |
| Fireplace Type | Woodstove |
| Flooring Type | Carpeted, Ceramic/porcelain, Hardwood, Cushion/lino/vinyl |
| Foundation Type | Concrete |
| Heating Fuel | Propane, Wood |
| Heating Type | Furnace, Heat Pump |
| Stories Total | 2 |
| Type | House |
Parking
| Attached Garage | |
| Garage | |
| Inside Entry | |
Land
| Acreage | Yes |
| Fence Type | Fence |
| Landscape Features | Landscaped |
| Sewer | Septic System |
| Size Irregular | 5.217 |
| Size Total | 5.217 Ac|3 - 10 Acres |
| Size Total Text | 5.217 Ac|3 - 10 Acres |
| Zoning Description | A1 |
Rooms
| Level | Type | Length | Width | Dimensions |
|---|
| Second Level | 3pc Bathroom | 9 ft ,5 in | 4 ft ,4 in | 9 ft ,5 in x 4 ft ,4 in |
| Second Level | Living Room | 17 ft ,3 in | 11 ft ,8 in | 17 ft ,3 in x 11 ft ,8 in |
| Second Level | Bedroom | 15 ft ,6 in | 8 ft ,4 in | 15 ft ,6 in x 8 ft ,4 in |
| Second Level | Bedroom | 15 ft ,5 in | 8 ft ,3 in | 15 ft ,5 in x 8 ft ,3 in |
| Second Level | Bedroom | 11 ft ,4 in | 9 ft ,4 in | 11 ft ,4 in x 9 ft ,4 in |
| Second Level | Bedroom | 13 ft ,8 in | 11 ft ,7 in | 13 ft ,8 in x 11 ft ,7 in |
| Basement | Storage | 13 ft ,2 in | 11 ft ,8 in | 13 ft ,2 in x 11 ft ,8 in |
| Basement | Games Room | 24 ft ,5 in | 15 ft | 24 ft ,5 in x 15 ft |
| Main Level | Other | 11 ft ,5 in | 13 ft ,7 in | 11 ft ,5 in x 13 ft ,7 in |
| Main Level | Great Room | 25 ft ,4 in | 14 ft ,8 in | 25 ft ,4 in x 14 ft ,8 in |
| Main Level | Sunroom | 15 ft ,1 in | 14 ft ,4 in | 15 ft ,1 in x 14 ft ,4 in |
| Main Level | Dining Room | 14 ft ,8 in | 16 ft ,2 in | 14 ft ,8 in x 16 ft ,2 in |
| Main Level | 5pc Ensuite Bath | 15 ft ,9 in | 6 ft ,8 in | 15 ft ,9 in x 6 ft ,8 in |
| Main Level | Primary Bedroom | 16 ft ,4 in | 15 ft ,2 in | 16 ft ,4 in x 15 ft ,2 in |
| Main Level | 3pc Bathroom | 8 ft ,7 in | 15 ft ,2 in | 8 ft ,7 in x 15 ft ,2 in |
| Main Level | Bedroom | 11 ft ,6 in | 11 ft ,5 in | 11 ft ,6 in x 11 ft ,5 in |
| Main Level | Kitchen | 21 ft ,9 in | 14 ft ,1 in | 21 ft ,9 in x 14 ft ,1 in |
| Main Level | Mud Room | 17 ft ,6 in | 6 ft ,9 in | 17 ft ,6 in x 6 ft ,9 in |
https://www.realtor.ca/real-estate/27405758/1811-essex-county-rd-14-leamington






























