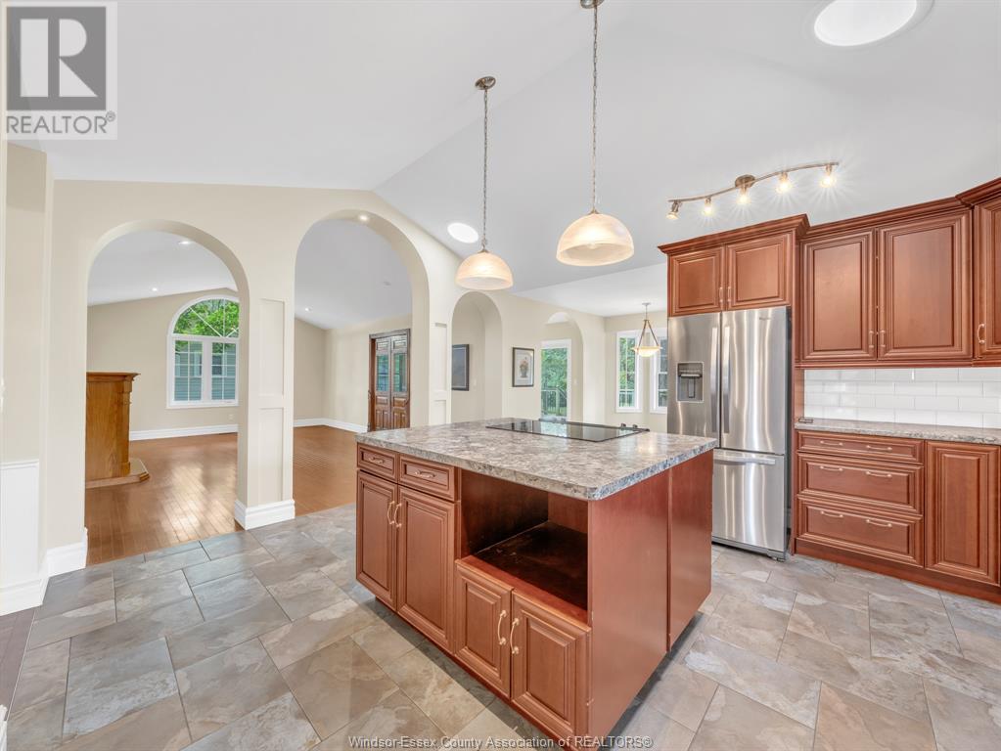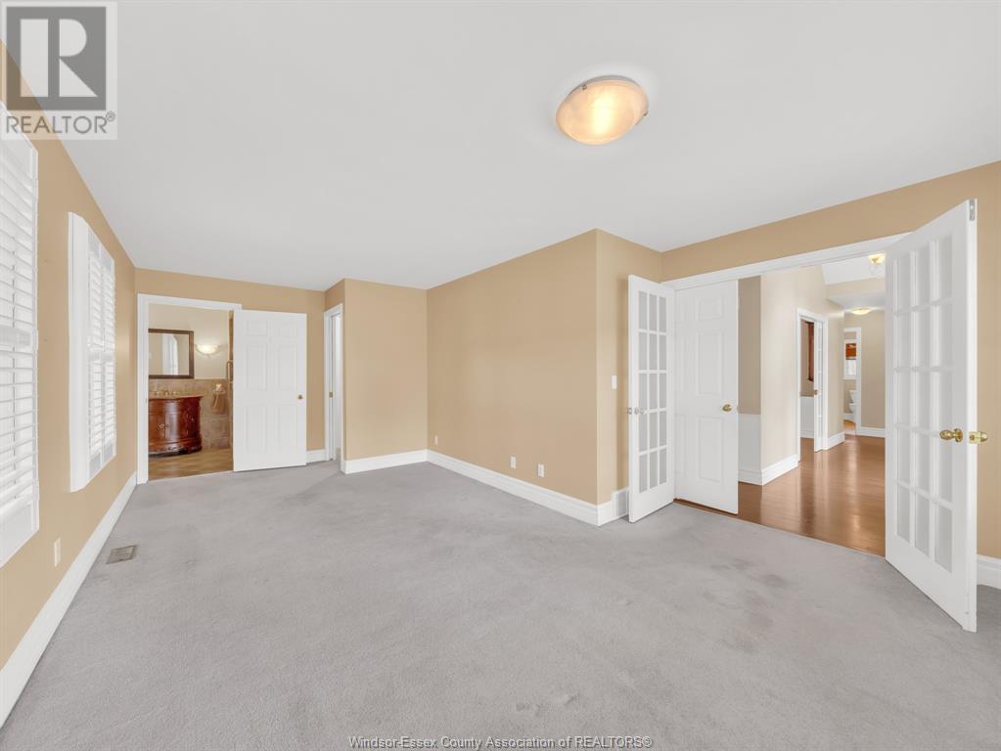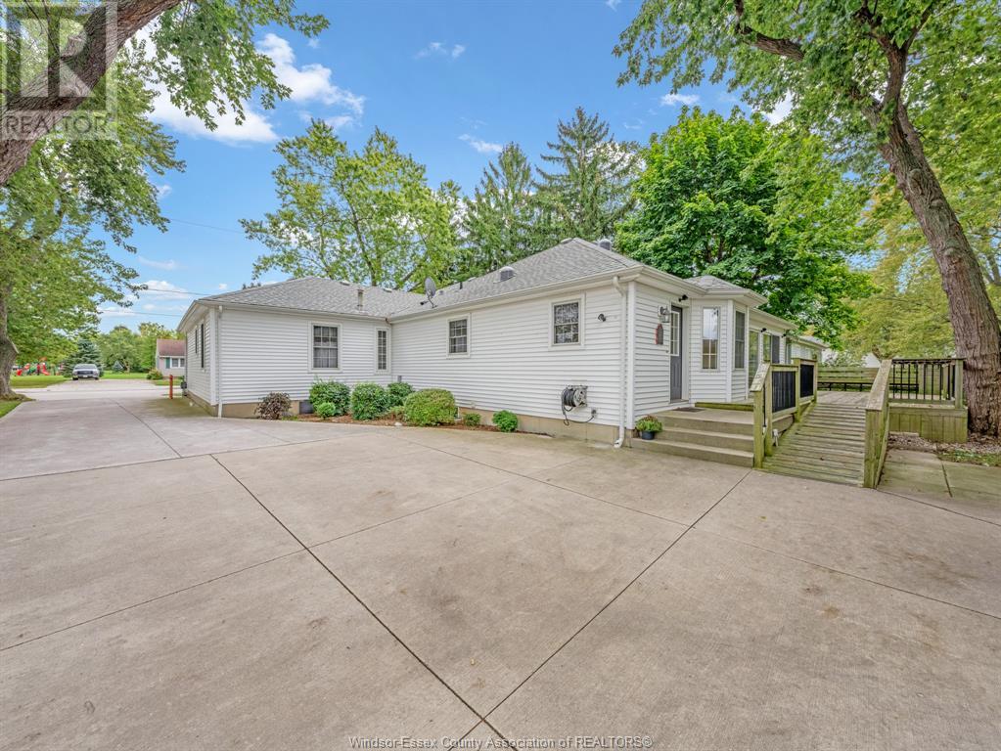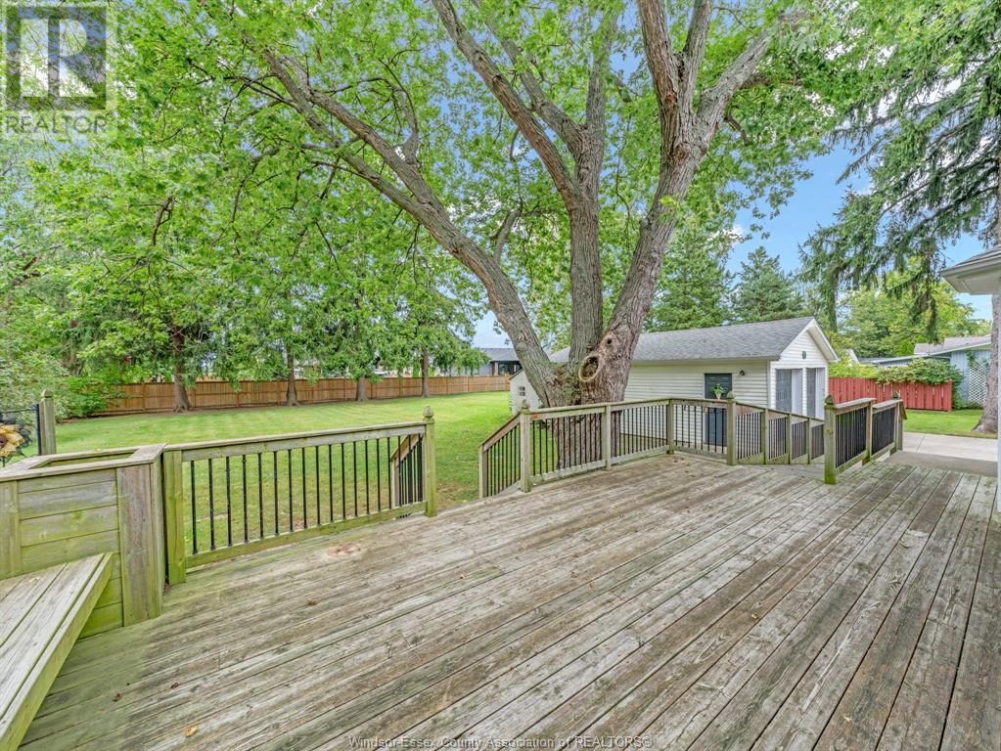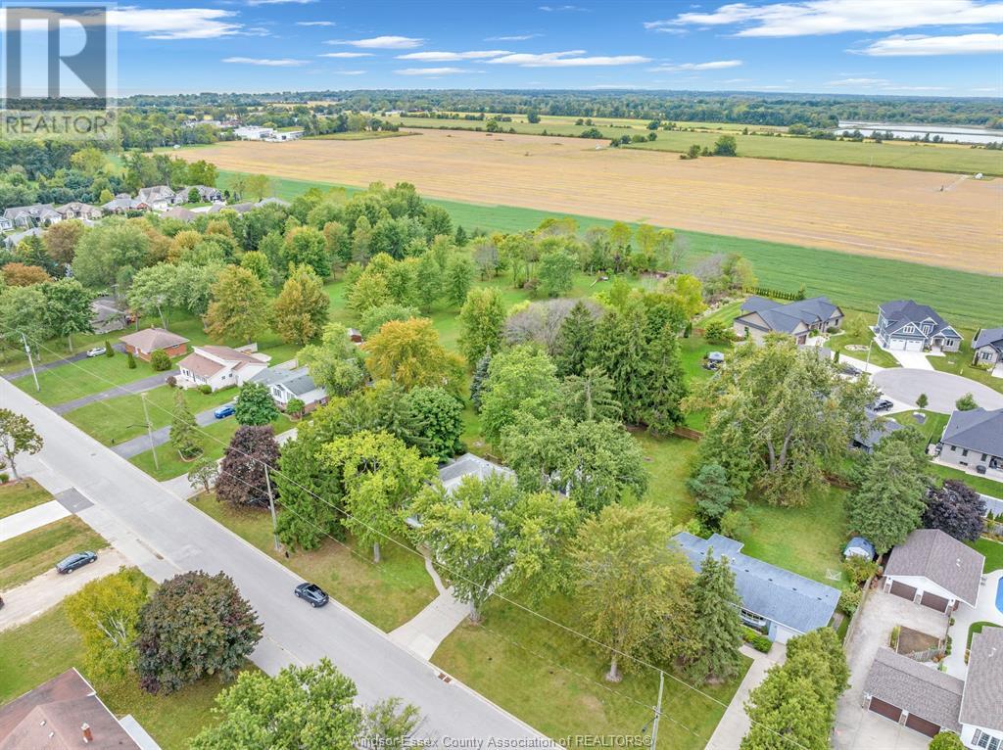190 Prince Albert Street North Kingsville, Ontario N9Y 1J7
$854,900
Charming 3-Bed, 2.5-Bath Ranch on Expansive Lot! Welcome to this beautiful 3 bedroom, 2-bathroom ranch home, perfectly situated on a large, serene lot. With a spacious floor plan, this home offers an inviting living area, a sunroom flooded with natural light with large sliding patio doors, perfect for relaxing or entertaining. The kitchen is equipped with modern appliances, ample cabinetry, and a cozy dining nook. Each bedroom offers generous space, including a primary suite with an en-suite bath for added privacy. California closet organizers in every closet and pantry, and California closet shutters throughout. Outside, the sprawling yard provides endless opportunities for outdoor activities, gardening. or simply enjoying the peaceful surroundings. Other features include a detached 2 car garage, backup generator full basement you can finish to your liking, and proximity to local parks, schools, and shopping. Don t miss the opportunity to make this lovely ranch home your own! (id:46591)
Open House
This property has open houses!
1:00 pm
Ends at:3:00 pm
Property Details
| MLS® Number | 24023389 |
| Property Type | Single Family |
| Features | Double Width Or More Driveway, Concrete Driveway, Finished Driveway, Front Driveway |
Building
| Bathroom Total | 3 |
| Bedrooms Above Ground | 3 |
| Bedrooms Total | 3 |
| Appliances | Dishwasher, Dryer, Refrigerator, Stove, Washer |
| Architectural Style | Bungalow, Ranch |
| Construction Style Attachment | Detached |
| Cooling Type | Central Air Conditioning |
| Exterior Finish | Aluminum/vinyl |
| Flooring Type | Ceramic/porcelain, Hardwood |
| Foundation Type | Block, Concrete |
| Half Bath Total | 1 |
| Heating Fuel | Natural Gas |
| Heating Type | Forced Air, Furnace, Heat Recovery Ventilation (hrv) |
| Stories Total | 1 |
| Type | House |
Parking
| Detached Garage | |
| Garage |
Land
| Acreage | No |
| Landscape Features | Landscaped |
| Size Irregular | 125x191.83 Ft |
| Size Total Text | 125x191.83 Ft |
| Zoning Description | Res |
Rooms
| Level | Type | Length | Width | Dimensions |
|---|---|---|---|---|
| Lower Level | Storage | Measurements not available | ||
| Lower Level | Utility Room | Measurements not available | ||
| Main Level | 2pc Bathroom | Measurements not available | ||
| Main Level | 4pc Bathroom | Measurements not available | ||
| Main Level | 5pc Ensuite Bath | Measurements not available | ||
| Main Level | Primary Bedroom | Measurements not available | ||
| Main Level | Bedroom | Measurements not available | ||
| Main Level | Foyer | Measurements not available | ||
| Main Level | Dining Room | Measurements not available | ||
| Main Level | Kitchen | Measurements not available | ||
| Main Level | Eating Area | Measurements not available | ||
| Main Level | Sunroom | Measurements not available | ||
| Main Level | Living Room | Measurements not available | ||
| Main Level | Bedroom | Measurements not available |
https://www.realtor.ca/real-estate/27481479/190-prince-albert-street-north-kingsville
Interested?
Contact us for more information









