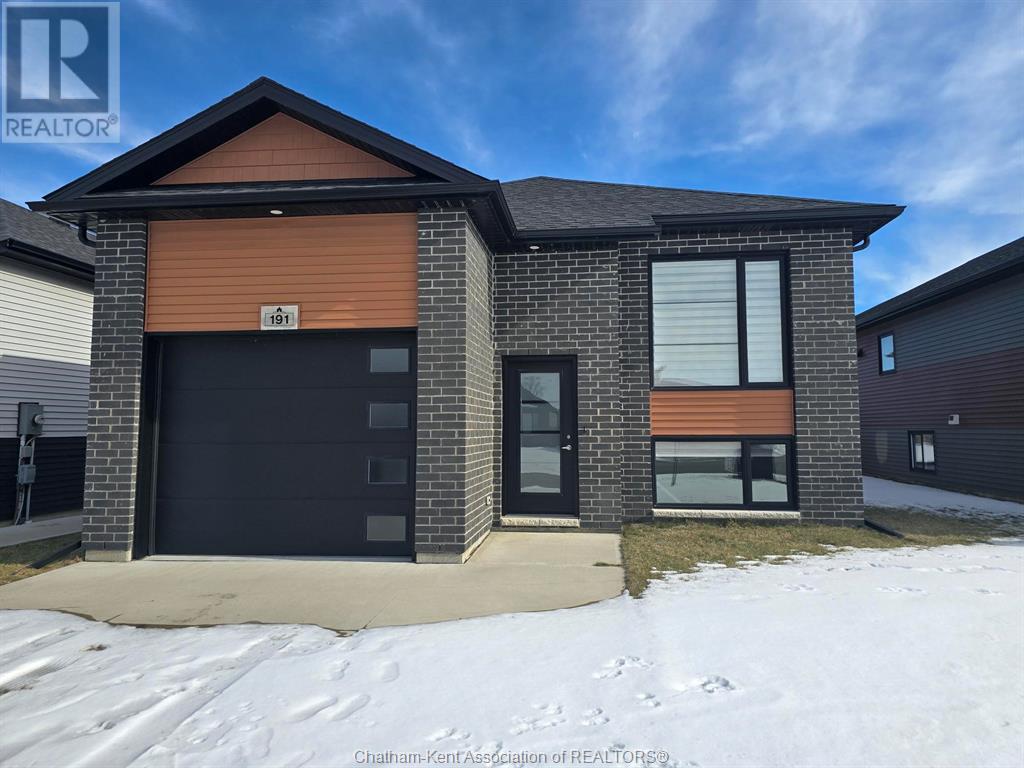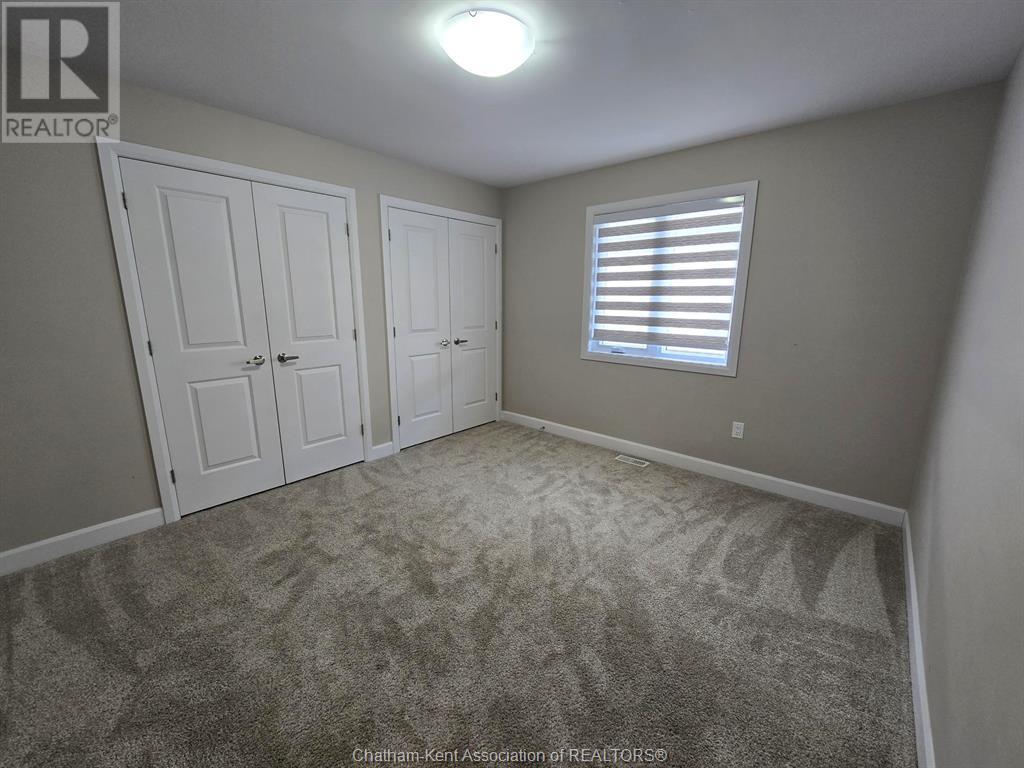5 Bedroom 3 Bathroom
Bi-Level, Raised Ranch Central Air Conditioning Forced Air
$619,900
Discover your dream home in this stunning 2+3 bedroom, 3 full bath bi-level, perfect for families of all sizes! The open-concept design offers a bright and spacious living area, seamlessly connecting the kitchen, dining, and living room—ideal for entertaining. The primary bedroom features a 3pc ensuite and walk-in closet, providing the perfect retreat. A fully finished lower level adds extra living space with three additional bedrooms, perfect for guests or a growing family. Enjoy outdoor living with a partially fenced yard, ready for your personal touch. This newer home boasts modern finishes and quality craftsmanship throughout. Don’t miss out on this move-in-ready gem—schedule your showing today! (id:46591)
Property Details
| MLS® Number | 25001912 |
| Property Type | Single Family |
| Features | Concrete Driveway |
Building
| Bathroom Total | 3 |
| Bedrooms Above Ground | 2 |
| Bedrooms Below Ground | 3 |
| Bedrooms Total | 5 |
| Architectural Style | Bi-level, Raised Ranch |
| Constructed Date | 2020 |
| Construction Style Attachment | Detached |
| Cooling Type | Central Air Conditioning |
| Exterior Finish | Aluminum/vinyl, Brick |
| Flooring Type | Carpeted, Laminate |
| Foundation Type | Concrete |
| Heating Fuel | Natural Gas |
| Heating Type | Forced Air |
| Type | House |
Parking
Land
| Acreage | No |
| Size Irregular | 40.03x125.0 |
| Size Total Text | 40.03x125.0|under 1/4 Acre |
| Zoning Description | Rl5 |
Rooms
| Level | Type | Length | Width | Dimensions |
|---|
| Basement | Laundry Room | 12 ft ,5 in | 12 ft ,5 in | 12 ft ,5 in x 12 ft ,5 in |
| Basement | 3pc Bathroom | 7 ft ,1 in | 11 ft ,1 in | 7 ft ,1 in x 11 ft ,1 in |
| Basement | Bedroom | 11 ft ,1 in | 12 ft ,11 in | 11 ft ,1 in x 12 ft ,11 in |
| Basement | Bedroom | 12 ft ,5 in | 12 ft ,5 in | 12 ft ,5 in x 12 ft ,5 in |
| Basement | Bedroom | 12 ft ,5 in | 11 ft | 12 ft ,5 in x 11 ft |
| Basement | Recreation Room | 35 ft ,8 in | 12 ft ,5 in | 35 ft ,8 in x 12 ft ,5 in |
| Main Level | 4pc Bathroom | 8 ft ,9 in | 5 ft | 8 ft ,9 in x 5 ft |
| Main Level | Bedroom | 11 ft ,1 in | 12 ft ,5 in | 11 ft ,1 in x 12 ft ,5 in |
| Main Level | 3pc Ensuite Bath | 5 ft | 9 ft | 5 ft x 9 ft |
| Main Level | Primary Bedroom | 14 ft | 12 ft ,5 in | 14 ft x 12 ft ,5 in |
| Main Level | Kitchen | 25 ft ,3 in | 15 ft ,1 in | 25 ft ,3 in x 15 ft ,1 in |
| Main Level | Family Room | 15 ft ,1 in | 20 ft | 15 ft ,1 in x 20 ft |
https://www.realtor.ca/real-estate/27858915/191-moonstone-crescent-chatham























