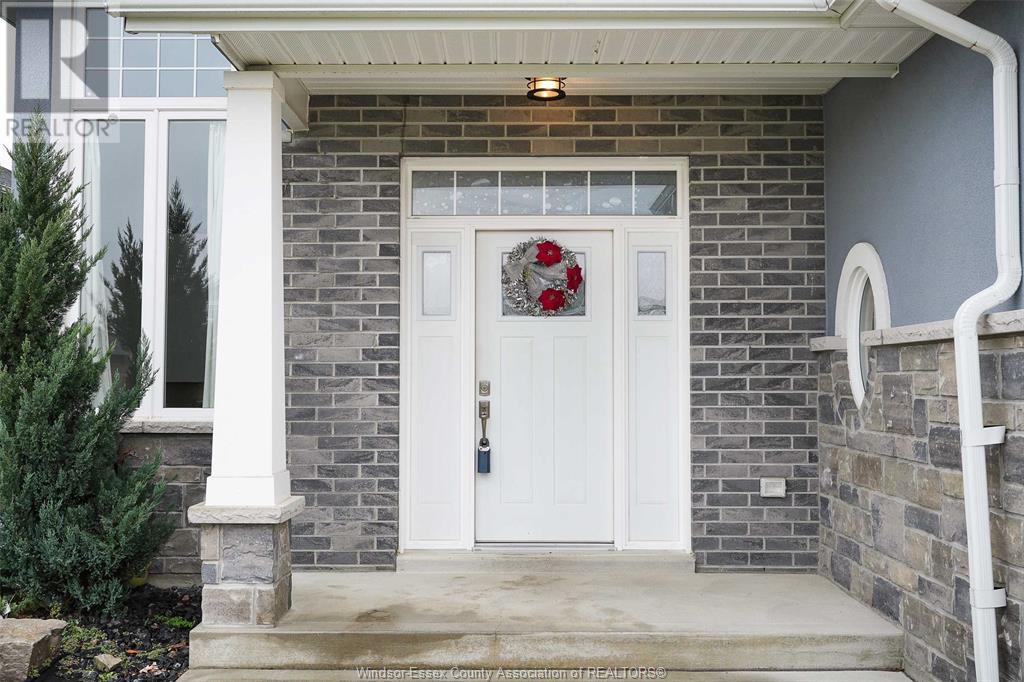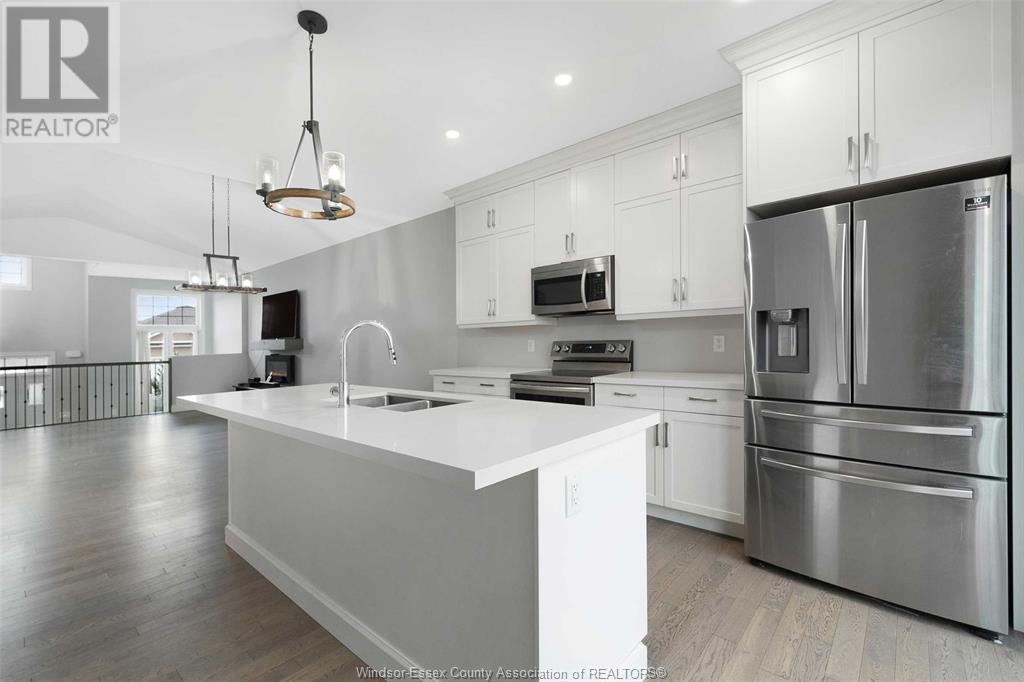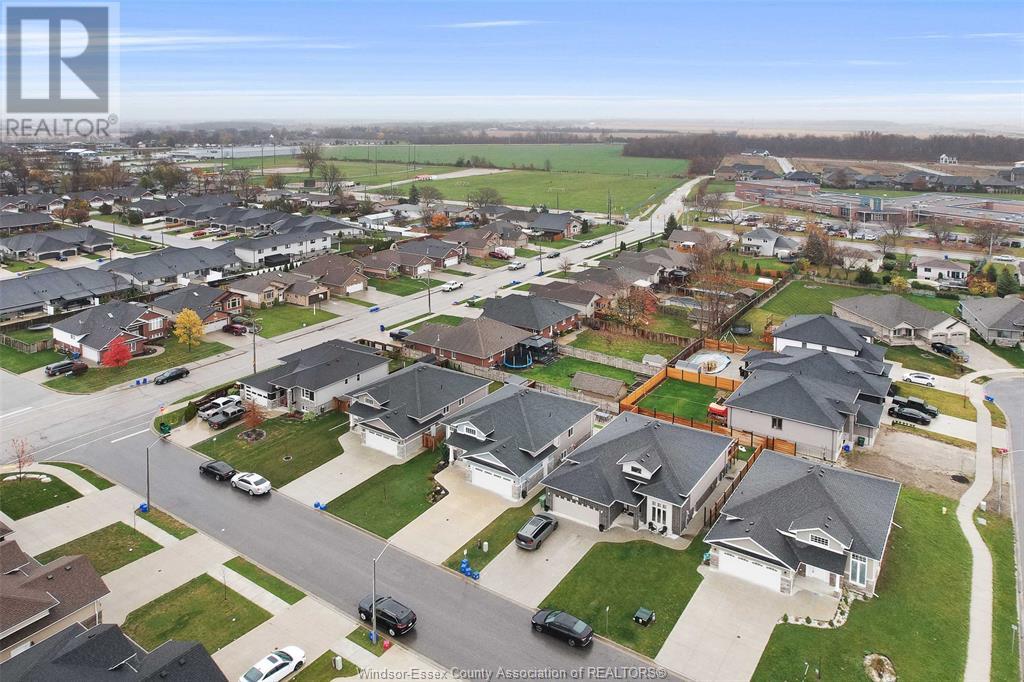5 Bedroom 3 Bathroom
Bi-Level, Raised Ranch Above Ground Pool Central Air Conditioning Forced Air, Furnace Landscaped
$3,700 Monthly
Discover your new home in family friendly Essex with this spacious 5-bedroom, 3-bath, 2-vehicle garage, lease that perfectly combines modern comfort and unparalleled convenience. Located just one street away from the beautiful, newly developed Main Street in Essex, you'll enjoy easy access to grocery stores, parks, local small businesses, a variety of restaurants and top schools. For sports enthusiasts, the nearby hockey arena offers plenty of opportunities for family fun and community engagement, including the splash pad. This property is ideal for families seeking a vibrant neighbourhood with unbeatable proximity to all amenities including only 22 minutes away from Costco in Windsor! Don't miss out on this fantastic opportunity! Landlord has the right to accept or reject any offer. Minimum 1 year lease agreement, credit check and employment verification are a must. Call today to schedule a private viewing to secure this gorgeous home for your family! (id:46591)
Property Details
| MLS® Number | 24028812 |
| Property Type | Single Family |
| Features | Concrete Driveway, Finished Driveway, Front Driveway |
| Pool Features | Pool Equipment |
| Pool Type | Above Ground Pool |
Building
| Bathroom Total | 3 |
| Bedrooms Above Ground | 3 |
| Bedrooms Below Ground | 2 |
| Bedrooms Total | 5 |
| Appliances | Dishwasher, Dryer, Refrigerator, Stove, Washer |
| Architectural Style | Bi-level, Raised Ranch |
| Constructed Date | 2020 |
| Construction Style Attachment | Detached |
| Cooling Type | Central Air Conditioning |
| Exterior Finish | Aluminum/vinyl, Brick, Stone, Concrete/stucco |
| Flooring Type | Ceramic/porcelain, Hardwood, Cushion/lino/vinyl |
| Foundation Type | Concrete |
| Heating Fuel | Natural Gas |
| Heating Type | Forced Air, Furnace |
| Type | House |
Parking
| Attached Garage | |
| Garage | |
| Inside Entry | |
Land
| Acreage | No |
| Fence Type | Fence |
| Landscape Features | Landscaped |
| Size Irregular | 50x100 |
| Size Total Text | 50x100 |
| Zoning Description | Res |
Rooms
| Level | Type | Length | Width | Dimensions |
|---|
| Lower Level | 4pc Bathroom | | | Measurements not available |
| Lower Level | Storage | | | Measurements not available |
| Lower Level | Utility Room | | | Measurements not available |
| Lower Level | Bedroom | | | Measurements not available |
| Lower Level | Bedroom | | | Measurements not available |
| Lower Level | Family Room | | | Measurements not available |
| Main Level | 3pc Ensuite Bath | | | Measurements not available |
| Main Level | 4pc Bathroom | | | Measurements not available |
| Main Level | Bedroom | | | Measurements not available |
| Main Level | Bedroom | | | Measurements not available |
| Main Level | Primary Bedroom | | | Measurements not available |
| Main Level | Kitchen | | | Measurements not available |
| Main Level | Dining Room | | | Measurements not available |
| Main Level | Living Room/fireplace | | | Measurements not available |
| Main Level | Foyer | | | Measurements not available |
https://www.realtor.ca/real-estate/27704379/192-lennox-avenue-essex









































