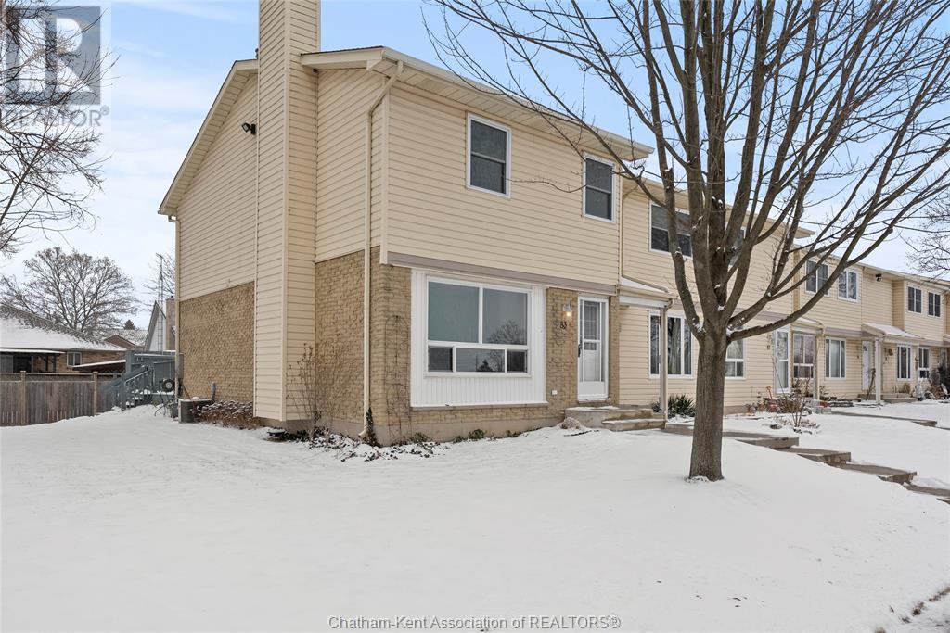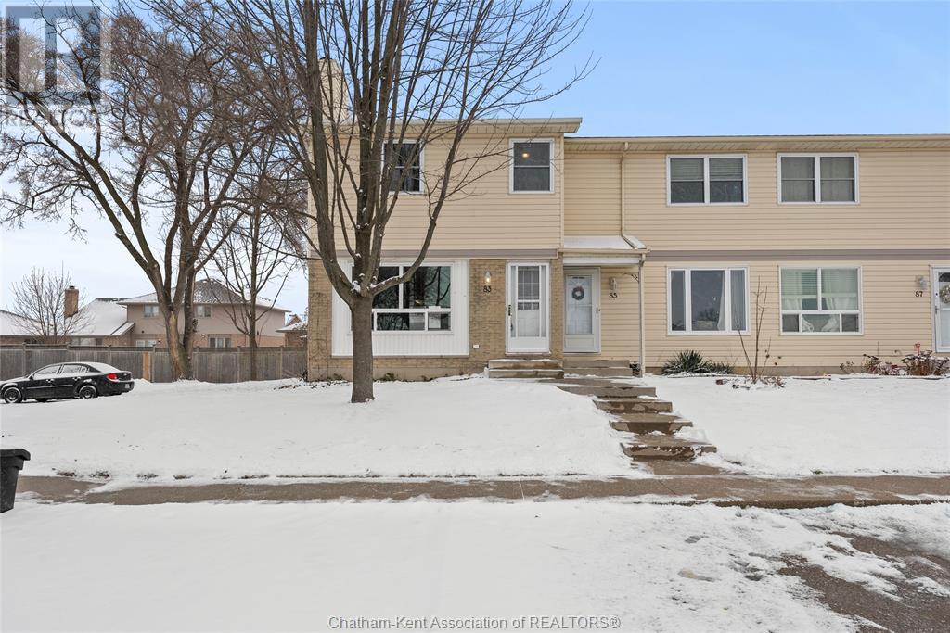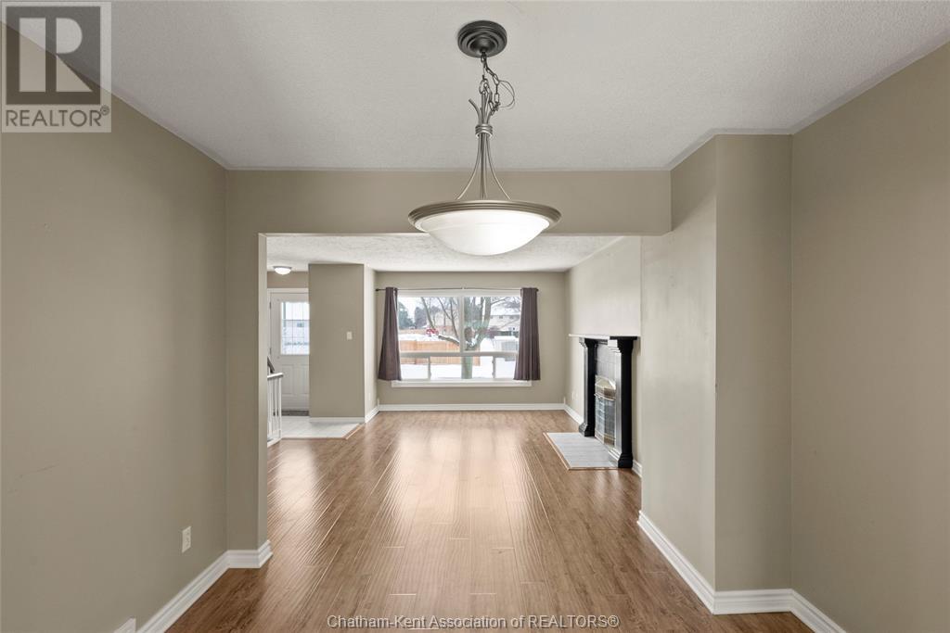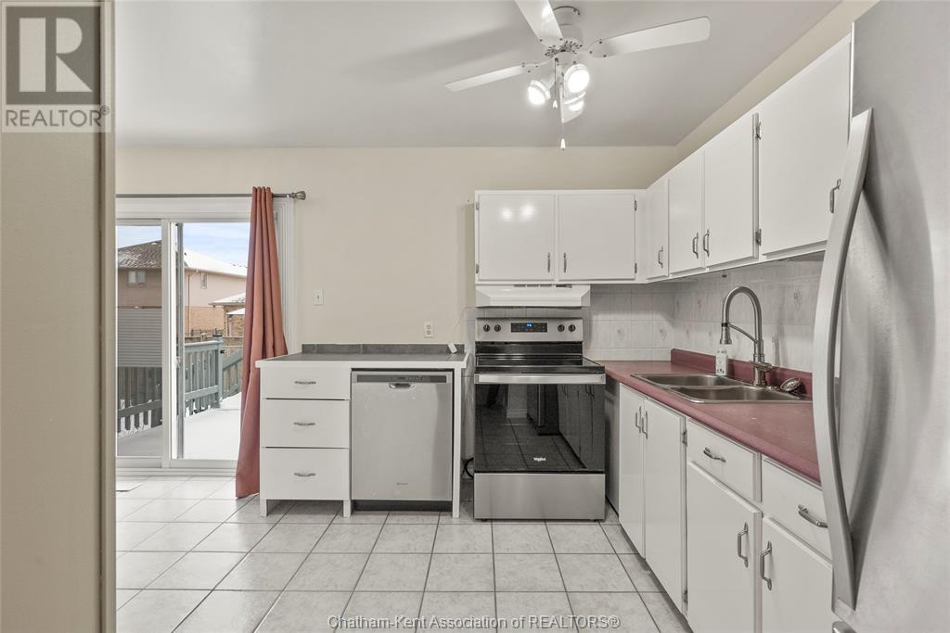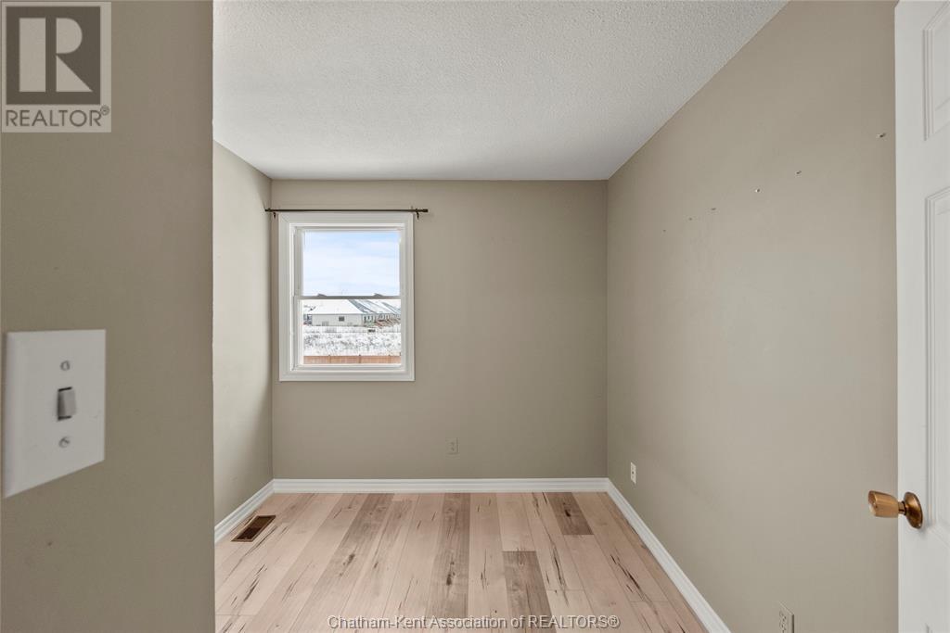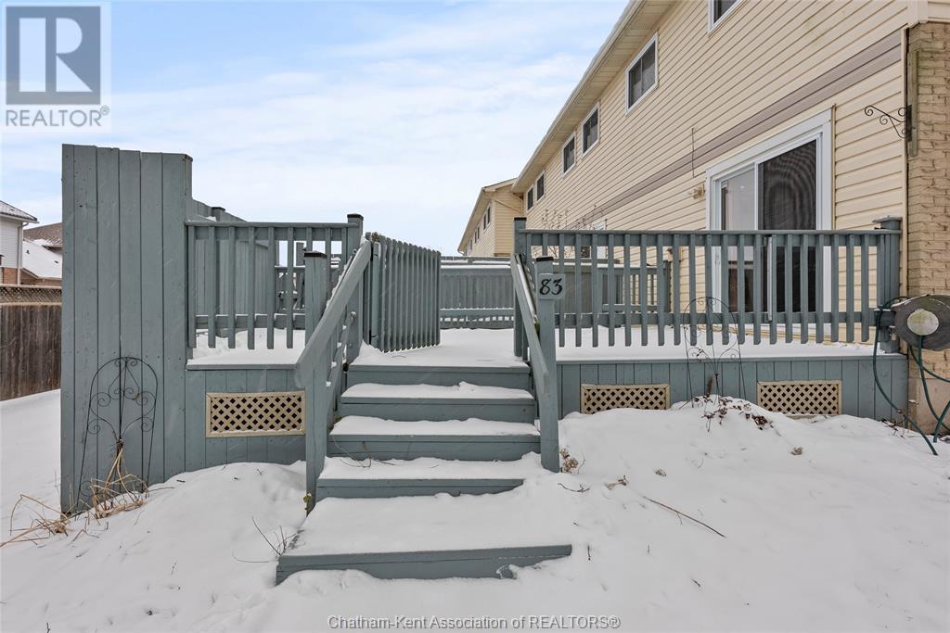200 St.clair Boulevard Unit# 83 St Clair, Ontario N0N 1G0
$319,900Maintenance, Exterior Maintenance, Ground Maintenance, Water
$429.01 Monthly
Maintenance, Exterior Maintenance, Ground Maintenance, Water
$429.01 MonthlyThis spacious 4 bedroom end unit is a rare find in this quiet and family-friendly condominium complex, right across from the park. Step inside to a bright and inviting living and dining area filled natural light, that flows seamlessly into the kitchen. There is no shortage of cabinet and counter space, making cooking a breeze, and the kitchen is complete with a built-in dishwasher to save you time on chores. Upstairs you will find four bedrooms, perfect for a growing family, guests, or a home office, with updated laminate floors throughout. The finished basement extends your living space with a large rec room and provides ample storage space. The thoughtful design of this home's layout also includes a bathroom on every floor, and a private back deck off the kitchen where you can relax or entertain. Two parking spaces are available with this home, and the condo corporation takes care of all exterior maintenance! Don't miss this great opportunity in the heart of Corunna! (id:46591)
Property Details
| MLS® Number | 25000836 |
| Property Type | Single Family |
Building
| Bathroom Total | 3 |
| Bedrooms Above Ground | 4 |
| Bedrooms Total | 4 |
| Constructed Date | 1977 |
| Cooling Type | Central Air Conditioning |
| Exterior Finish | Brick, Vinyl |
| Fireplace Fuel | Wood |
| Fireplace Present | Yes |
| Fireplace Type | Direct Vent |
| Flooring Type | Carpeted, Ceramic/porcelain, Laminate |
| Foundation Type | Concrete |
| Heating Fuel | Natural Gas |
| Heating Type | Forced Air, Furnace |
| Type | Row / Townhouse |
Parking
| Open | 2 |
Land
| Acreage | No |
| Landscape Features | Landscaped |
| Size Irregular | 0x |
| Size Total Text | 0x|under 1/4 Acre |
| Zoning Description | R |
Rooms
| Level | Type | Length | Width | Dimensions |
|---|---|---|---|---|
| Second Level | 3pc Bathroom | 7 ft ,1 in | 4 ft ,11 in | 7 ft ,1 in x 4 ft ,11 in |
| Second Level | Bedroom | 12 ft ,8 in | 8 ft ,10 in | 12 ft ,8 in x 8 ft ,10 in |
| Second Level | Bedroom | 7 ft ,6 in | 9 ft ,3 in | 7 ft ,6 in x 9 ft ,3 in |
| Second Level | Bedroom | 11 ft ,4 in | 7 ft | 11 ft ,4 in x 7 ft |
| Second Level | Primary Bedroom | 10 ft ,1 in | 14 ft ,9 in | 10 ft ,1 in x 14 ft ,9 in |
| Lower Level | Laundry Room | 9 ft ,3 in | 11 ft ,10 in | 9 ft ,3 in x 11 ft ,10 in |
| Lower Level | 2pc Bathroom | 3 ft ,7 in | 6 ft ,11 in | 3 ft ,7 in x 6 ft ,11 in |
| Lower Level | Recreation Room | 13 ft | 21 ft ,7 in | 13 ft x 21 ft ,7 in |
| Main Level | 2pc Bathroom | 3 ft | 6 ft | 3 ft x 6 ft |
| Main Level | Kitchen | 16 ft ,10 in | 8 ft ,8 in | 16 ft ,10 in x 8 ft ,8 in |
| Main Level | Dining Room | 8 ft ,6 in | 10 ft ,3 in | 8 ft ,6 in x 10 ft ,3 in |
| Main Level | Living Room | 17 ft ,3 in | 10 ft ,9 in | 17 ft ,3 in x 10 ft ,9 in |
https://www.realtor.ca/real-estate/27814448/200-stclair-boulevard-unit-83-st-clair
Interested?
Contact us for more information
