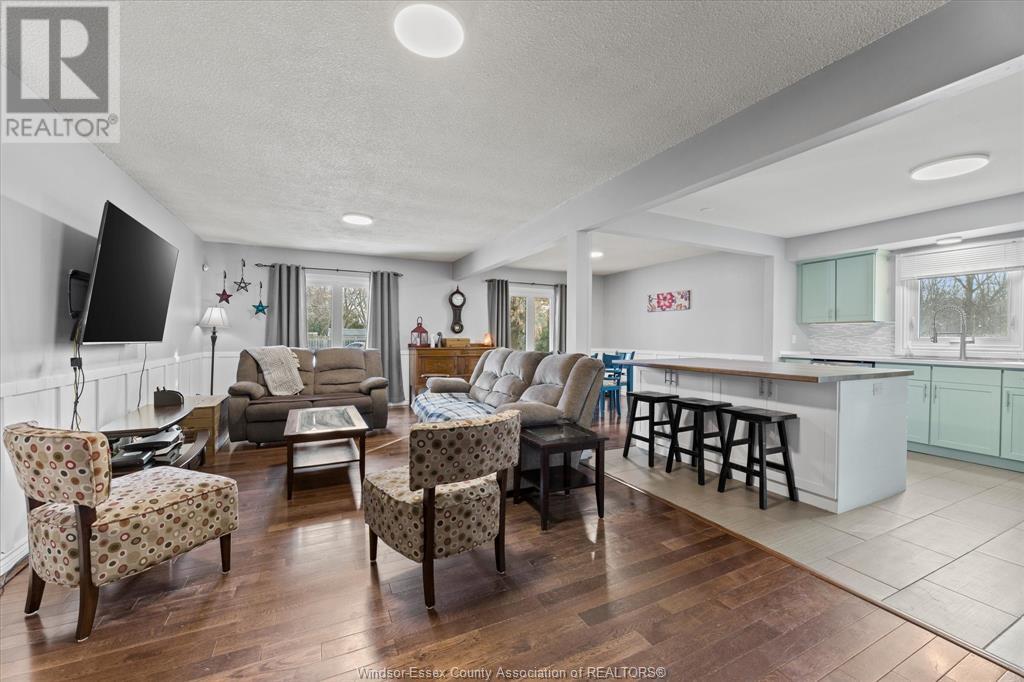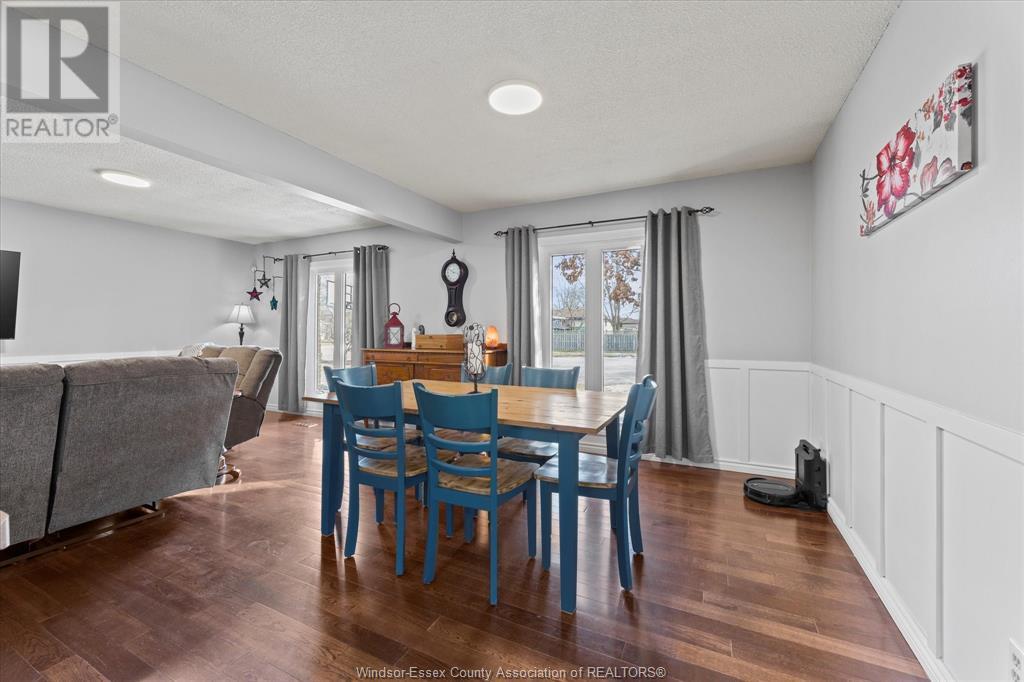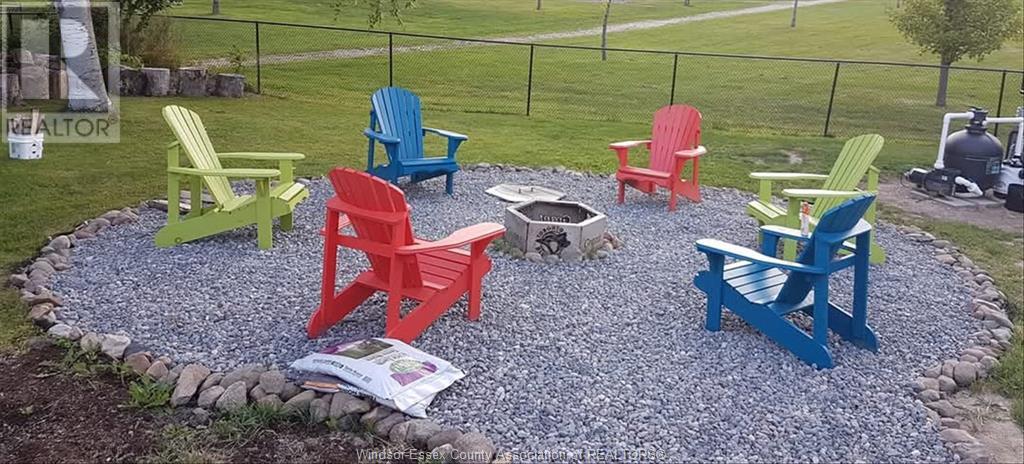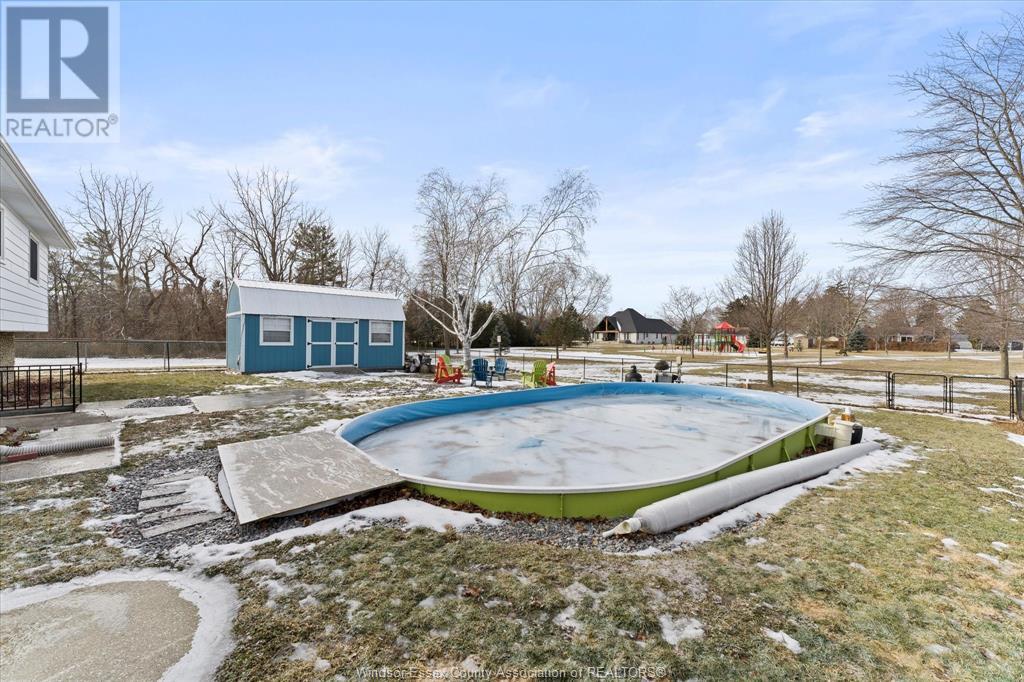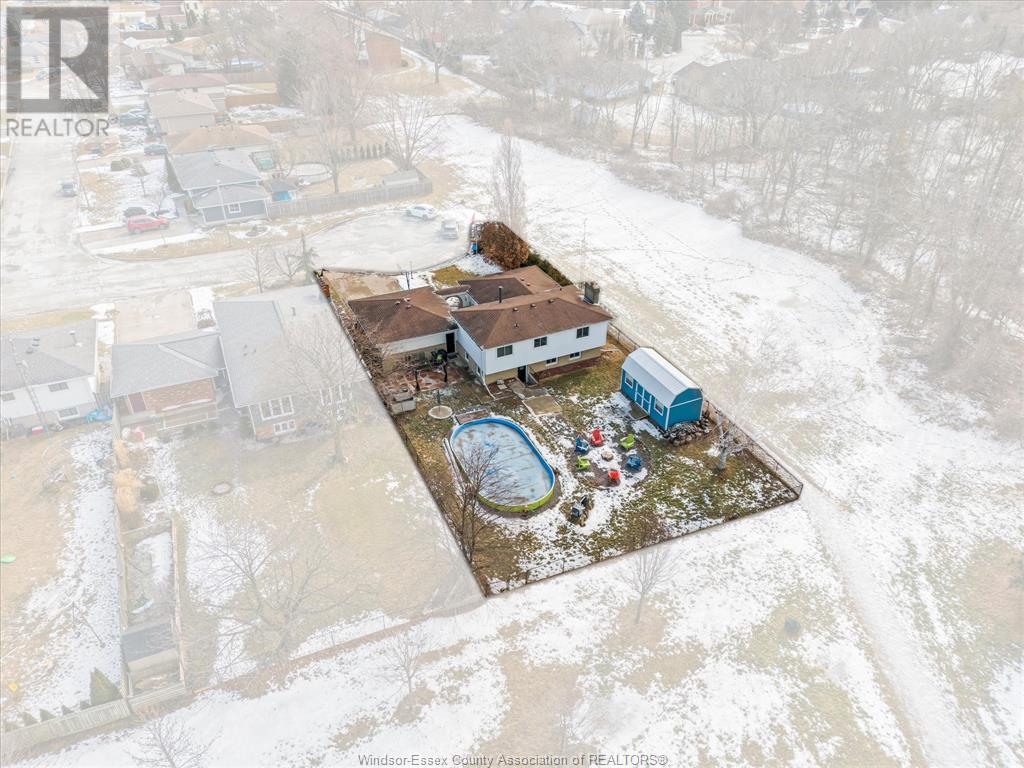200 Westlawn Avenue Kingsville, Ontario N9Y 3L9
$599,000
This 4-level back split with attached 2 car garage located in Kingsville, ON, offers a perfect blend of thoughtful design and comfortable living. The open concept main floor features a generously sized kitchen with island (2024), dining area and living room. The upper level has 3 bedrooms and a renovated 4-piece bathroom (2024). The rear grade entrance provides easy access to the lower level from the pool area. This level features a rec room with gas fireplace and wet bar, an updated 3-piece bathroom (2024), and a 4th bedroom. The grade entrance also makes this home an excellent option for multi-generational families seeking a separate entrance. The basement offers a laundry room & ample storage space, sump pump & backup (2023). The backyard includes an 18 X 33, heated, on-ground pool (complete w/walk-in steps), a 10 X 20 storage shed w/electricity, patio & fire pit. No rear or side neighbours (on one side of the ppty). Contact REALTOR® for more info or to schedule a private showing! (id:46591)
Open House
This property has open houses!
1:00 pm
Ends at:3:00 pm
1:00 pm
Ends at:3:00 pm
Property Details
| MLS® Number | 25003073 |
| Property Type | Single Family |
| Features | Cul-de-sac, Double Width Or More Driveway, Concrete Driveway |
| Pool Features | Pool Equipment |
| Pool Type | On Ground Pool |
Building
| Bathroom Total | 2 |
| Bedrooms Above Ground | 3 |
| Bedrooms Below Ground | 1 |
| Bedrooms Total | 4 |
| Appliances | Dishwasher, Dryer, Microwave, Stove, Washer |
| Architectural Style | 4 Level |
| Constructed Date | 1978 |
| Construction Style Attachment | Detached |
| Construction Style Split Level | Backsplit |
| Cooling Type | Central Air Conditioning |
| Exterior Finish | Aluminum/vinyl, Brick |
| Fireplace Fuel | Gas |
| Fireplace Present | Yes |
| Fireplace Type | Insert |
| Flooring Type | Carpeted, Ceramic/porcelain, Hardwood |
| Foundation Type | Block |
| Heating Fuel | Natural Gas |
| Heating Type | Forced Air, Furnace |
Parking
| Attached Garage | |
| Garage | |
| Inside Entry |
Land
| Acreage | No |
| Fence Type | Fence |
| Size Irregular | 76.75xirregular |
| Size Total Text | 76.75xirregular |
| Zoning Description | R1 |
Rooms
| Level | Type | Length | Width | Dimensions |
|---|---|---|---|---|
| Second Level | 4pc Bathroom | 10.9 x 7.6 | ||
| Second Level | Bedroom | 9.10 x 18.5 | ||
| Second Level | Bedroom | 7.8 x 11.2 | ||
| Second Level | Primary Bedroom | 14.3 x 11.2 | ||
| Basement | Laundry Room | 15.6 x 10.3 | ||
| Basement | Recreation Room | 23.9 x 21.4 | ||
| Lower Level | 3pc Bathroom | 8.7 x 5.8 | ||
| Lower Level | Bedroom | 8.7 x 9.3 | ||
| Lower Level | Family Room | 21.5 x 12.10 | ||
| Main Level | Dining Room | 10.4 x 11.8 | ||
| Main Level | Kitchen | 12.2 x 12 | ||
| Main Level | Living Room | 11.5 x 25.6 |
https://www.realtor.ca/real-estate/27928284/200-westlawn-avenue-kingsville
Interested?
Contact us for more information



