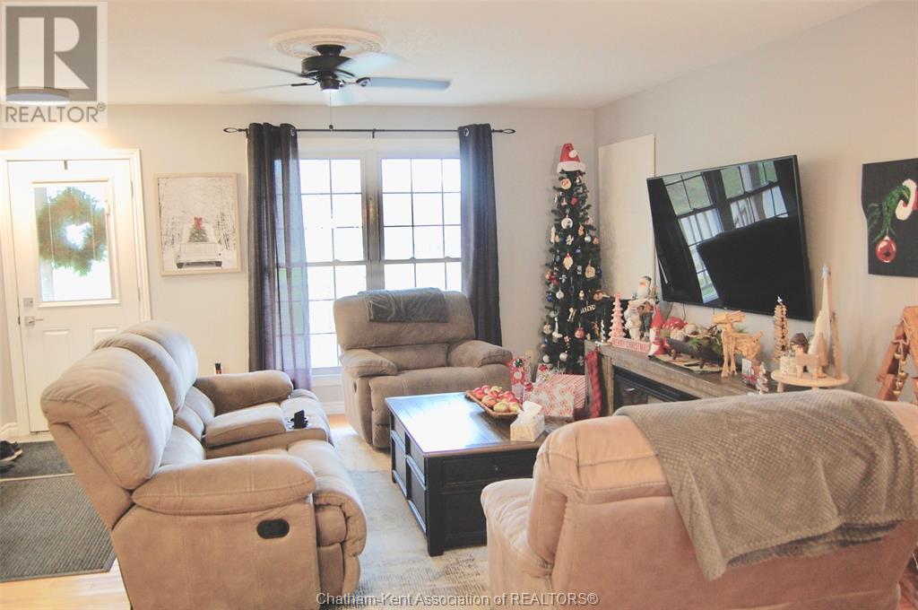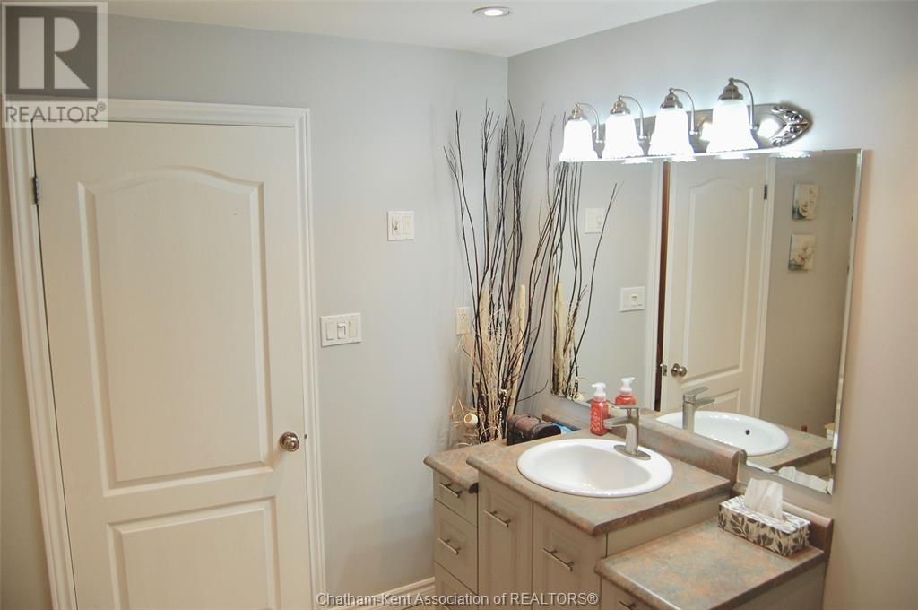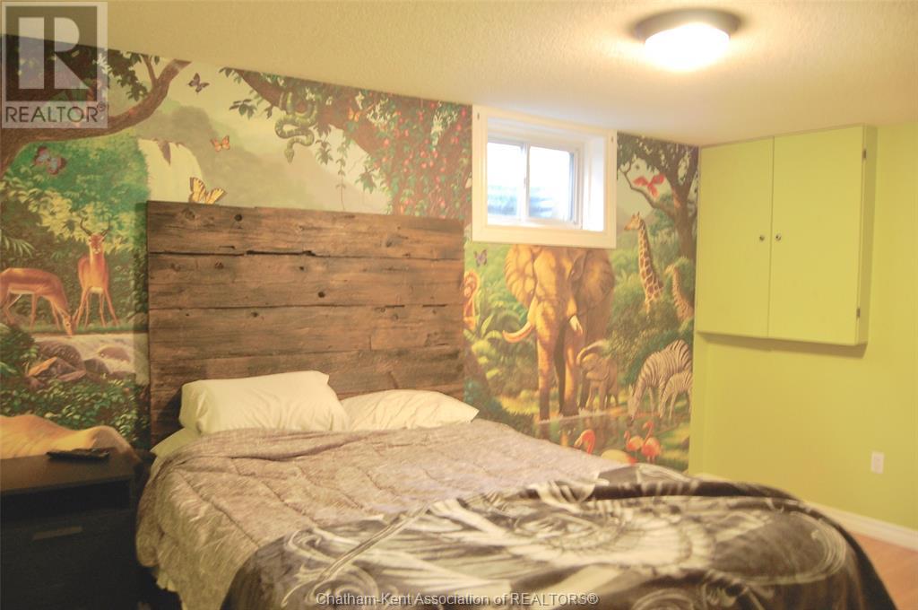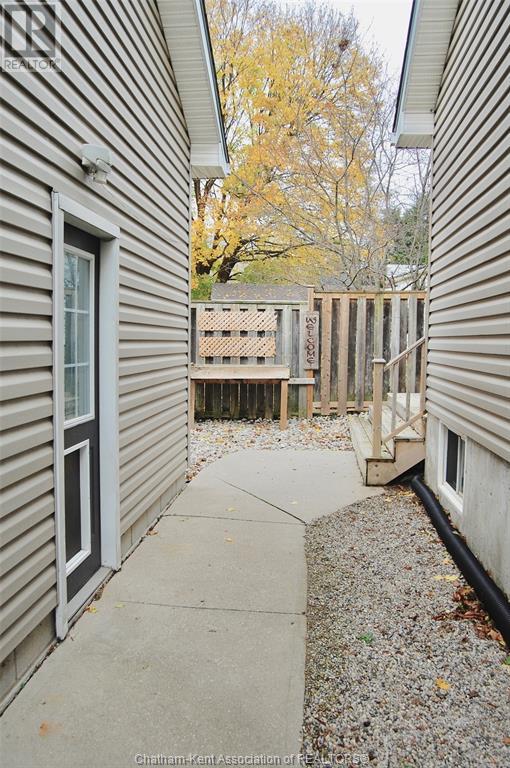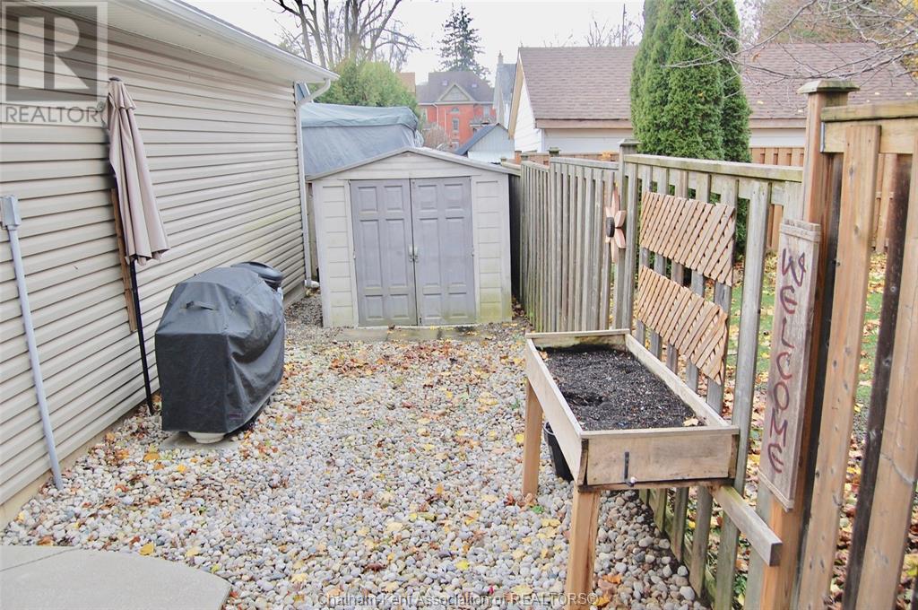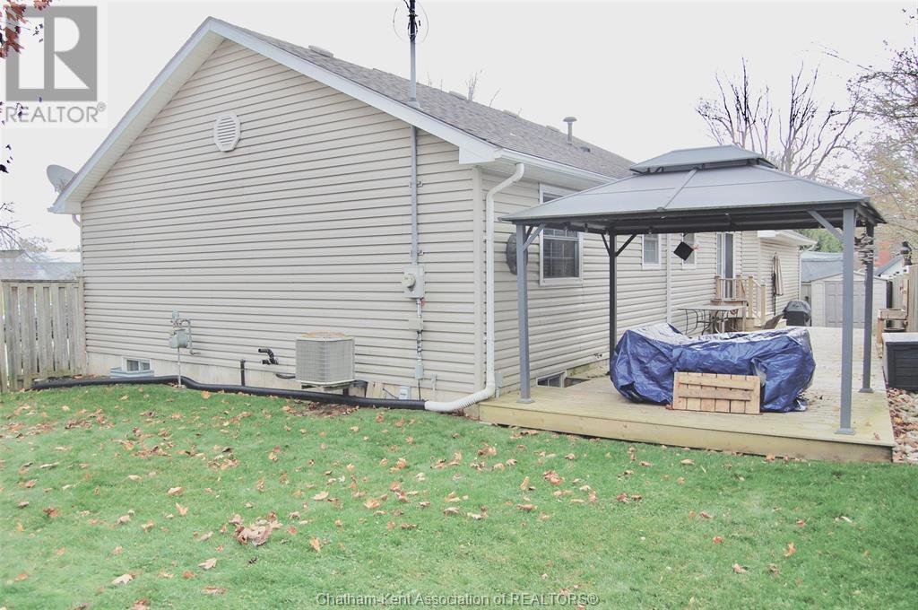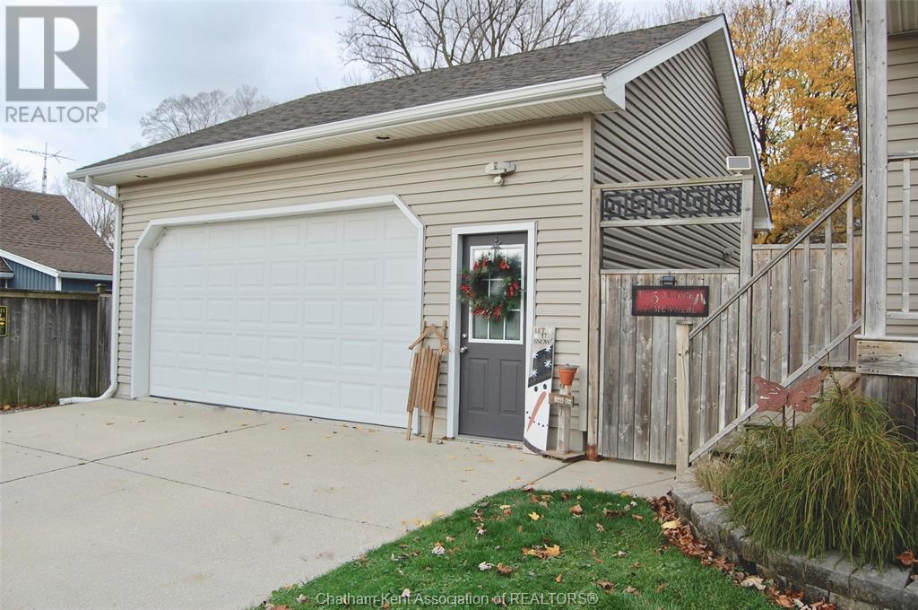5 Bedroom 2 Bathroom
Raised Ranch, Ranch Fireplace Central Air Conditioning Forced Air, Furnace Landscaped
$579,900
Looking for move-in ready one level, quiet small town side street life only minutes from the 401, mornings on the perfect front porch and afternoons tinkering in your amazing garage/shop? This 2005 built 3+2 bedroom rancher has it all, from some major curb appeal and continuing in to warm and welcoming open concept living, kitchen and dining space. A well lit and well equipped kitchen with ""black"" stainless appliances, custom cabinetry and a big island. 3 bedrooms on the main floor and a full bathroom with laundry. The lower level has a large but still cozy family room with gas fireplace, 2 more potential bedrooms and another full bath with a huge soaker jet tub. Out back is a deck that runs the length of the home so there's room for grilling and chilling, open to a side yard for room to play, a garden shed, and the heated, oversized, double car garage/workshop with high ceiling. Great location right off the popular hydro corridor trail with an outskirts feel to the surroundings. (id:46591)
Property Details
| MLS® Number | 24028255 |
| Property Type | Single Family |
| Features | Double Width Or More Driveway, Concrete Driveway |
Building
| Bathroom Total | 2 |
| Bedrooms Above Ground | 3 |
| Bedrooms Below Ground | 2 |
| Bedrooms Total | 5 |
| Appliances | Dishwasher, Dryer, Microwave Range Hood Combo, Refrigerator, Stove, Washer |
| Architectural Style | Raised Ranch, Ranch |
| Constructed Date | 2005 |
| Construction Style Attachment | Detached |
| Cooling Type | Central Air Conditioning |
| Exterior Finish | Aluminum/vinyl |
| Fireplace Fuel | Gas |
| Fireplace Present | Yes |
| Fireplace Type | Direct Vent |
| Flooring Type | Ceramic/porcelain, Hardwood, Laminate |
| Foundation Type | Concrete |
| Heating Fuel | Natural Gas |
| Heating Type | Forced Air, Furnace |
| Stories Total | 1 |
| Type | House |
Parking
| Detached Garage | |
| Garage | |
| Heated Garage | |
Land
| Acreage | No |
| Fence Type | Fence |
| Landscape Features | Landscaped |
| Size Irregular | 74x |
| Size Total Text | 74x|under 1/4 Acre |
| Zoning Description | Res |
Rooms
| Level | Type | Length | Width | Dimensions |
|---|
| Basement | Utility Room | 7 ft | 5 ft | 7 ft x 5 ft |
| Basement | Storage | 3 ft ,9 in | 7 ft | 3 ft ,9 in x 7 ft |
| Basement | Bedroom | 10 ft ,6 in | 12 ft ,1 in | 10 ft ,6 in x 12 ft ,1 in |
| Basement | Bedroom | 9 ft ,3 in | 12 ft ,1 in | 9 ft ,3 in x 12 ft ,1 in |
| Basement | 3pc Bathroom | 9 ft ,3 in | 11 ft ,2 in | 9 ft ,3 in x 11 ft ,2 in |
| Basement | Family Room/fireplace | 15 ft ,2 in | 21 ft ,5 in | 15 ft ,2 in x 21 ft ,5 in |
| Main Level | Bedroom | 10 ft ,9 in | 8 ft ,5 in | 10 ft ,9 in x 8 ft ,5 in |
| Main Level | Bedroom | 12 ft ,4 in | 10 ft ,9 in | 12 ft ,4 in x 10 ft ,9 in |
| Main Level | 4pc Bathroom | 10 ft ,9 in | 5 ft ,7 in | 10 ft ,9 in x 5 ft ,7 in |
| Main Level | Primary Bedroom | 12 ft ,4 in | 10 ft ,9 in | 12 ft ,4 in x 10 ft ,9 in |
| Main Level | Kitchen | 11 ft ,3 in | 12 ft ,6 in | 11 ft ,3 in x 12 ft ,6 in |
| Main Level | Dining Room | 11 ft ,3 in | 11 ft ,6 in | 11 ft ,3 in x 11 ft ,6 in |
| Main Level | Living Room | 12 ft ,4 in | 18 ft ,2 in | 12 ft ,4 in x 18 ft ,2 in |
https://www.realtor.ca/real-estate/27682327/208-monroe-street-rodney

