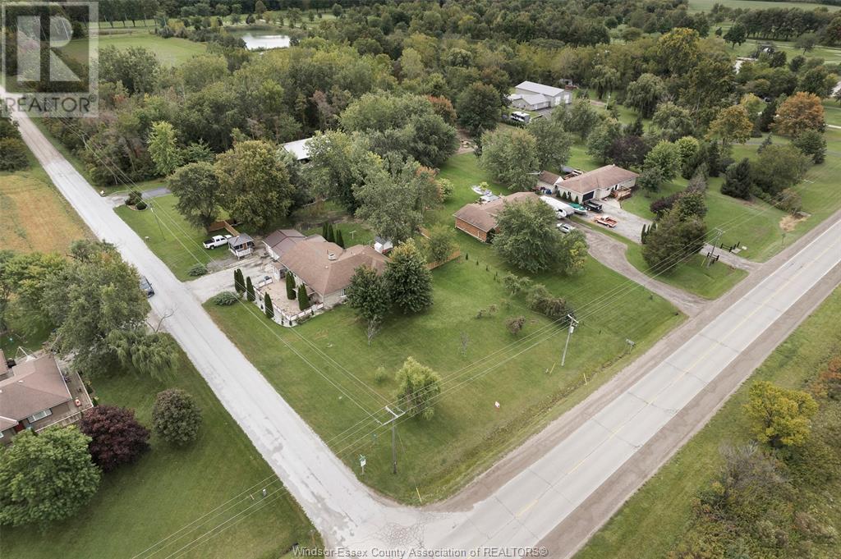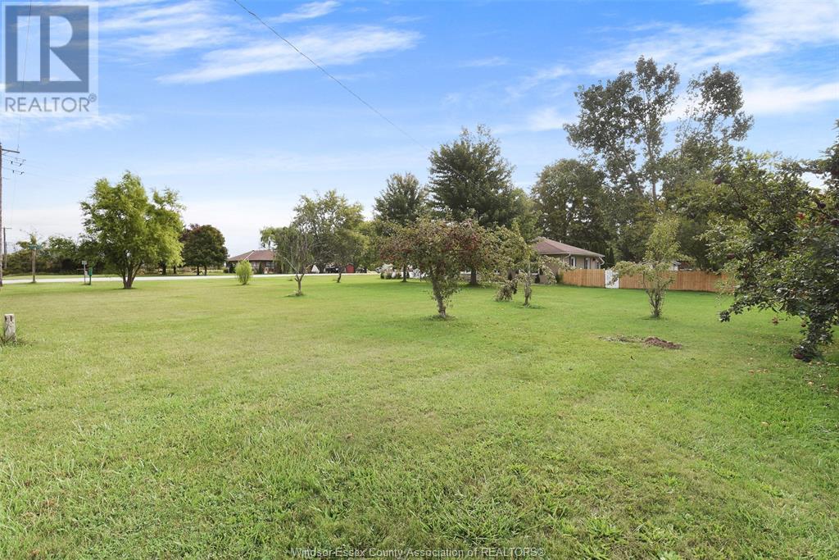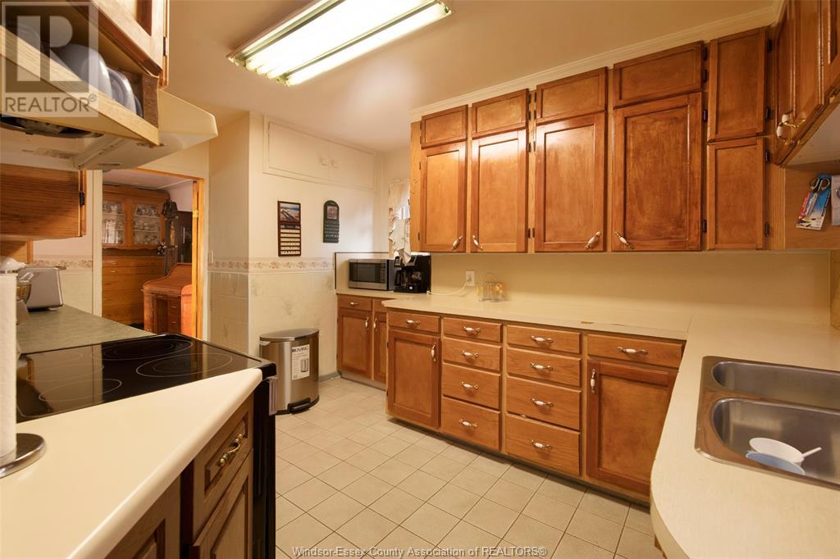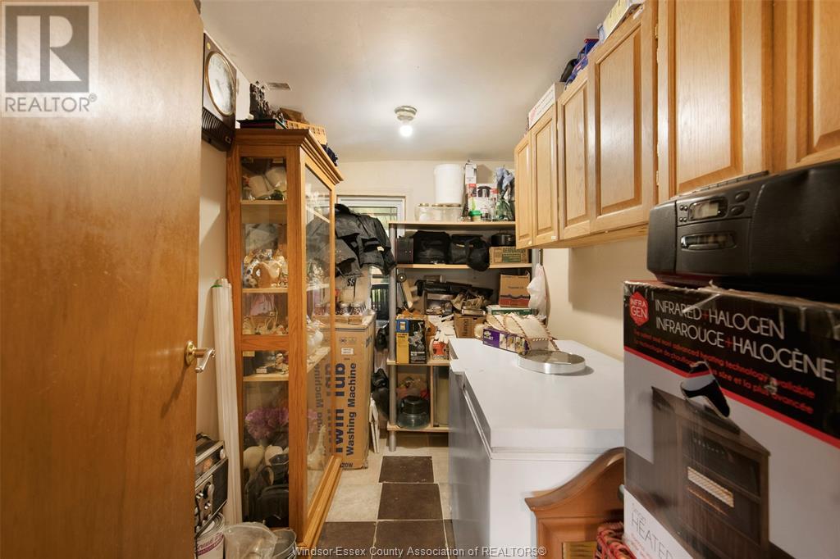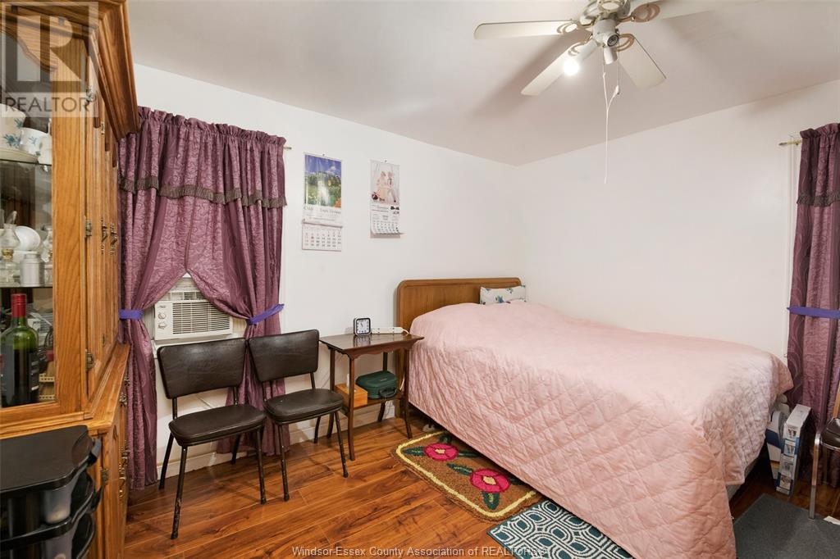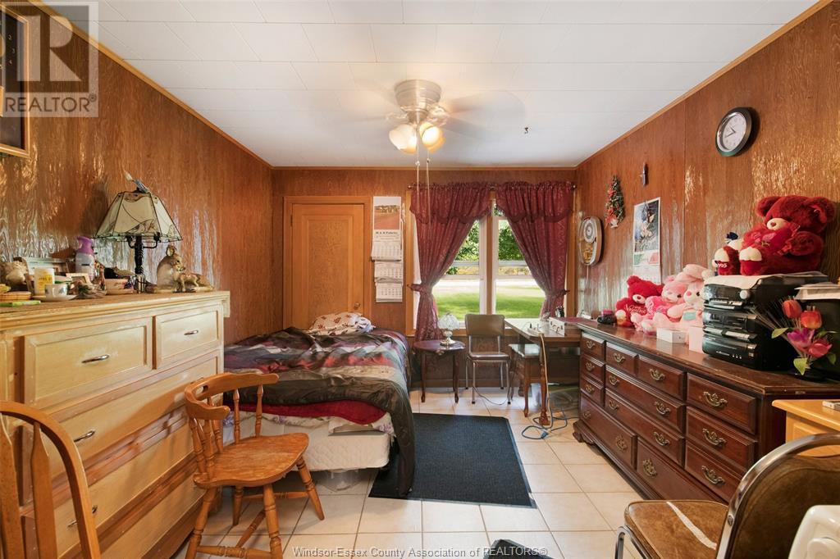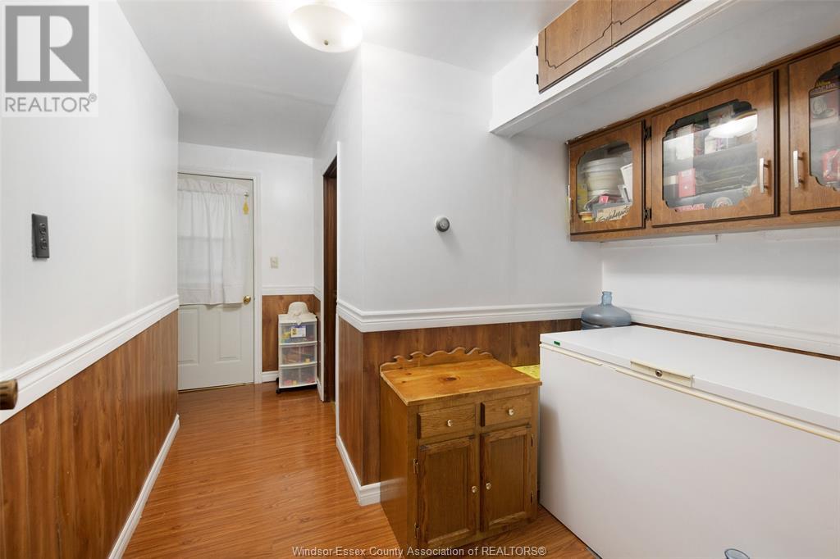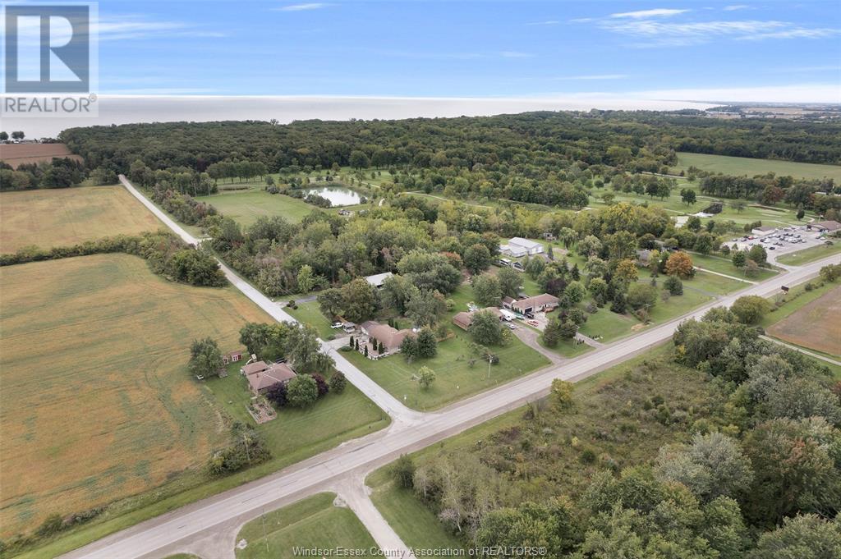4 Bedroom 2 Bathroom
Bungalow Fireplace Radiant Heat Waterfront Nearby Landscaped
$449,900
BEAUTIFULLY SPACIOUS BUNGALOW, NESTLED ON A STUNNING 3/4 ACRE LOT, JUST STEPS FROM RENOWNED TALBOT TRAIL GOLF COURSE & WHEATLEY PROVINCIAL PARK. THIS SINGLE LEVEL HOME IS IDEAL FOR RETIREES, GROWING FAMILIES, OR THOSE CARING FOR LOVED ONES, OFFERING 4 GENEROUS BEDROOMS & 1.5 BATHS. INSIDE, YOU'LL FIND A BRIGHT AND INVITING LAYOUT W/ A LARGE DINING ROOM PERFECT FOR ENTERTAINING, A CHARMING KITCHEN WITH AMPLE STORAGE & AN EXPANSIVE LIVING ROOM WITH A COZY FIREPLACE. THE OVERSIZED LAUNDRY ROOM AND ABUNDANT STORAGE MAKE DAILY LIVING EFFORTLESS. ENJOY PEACEFUL MOMENTS ON MULTIPLE COVERED PORCHES AT BOTH FRONT AND BACK OF THE HOME. OUTSIDE ON THIS LARGE CORNER LOT OFFERS ENDLESS POSSIBILITIES - PLENTY OF ROOM FOR PARKING, A DOUBLE ATTACHED GARAGE/WORKSHOP FOR HOBBIES, AND SPACE TO POTENTIALLY BUILD YOUR DREAM SHOP! PROPERTIES LIKE THIS, IN SUCH A PRIME LOCATION, DON'T LAST LONG! BOOK YOUR SHOWING TODAY! (id:46591)
Property Details
| MLS® Number | 25006297 |
| Property Type | Single Family |
| Features | Double Width Or More Driveway, Paved Driveway, Finished Driveway, Front Driveway |
| Water Front Type | Waterfront Nearby |
Building
| Bathroom Total | 2 |
| Bedrooms Above Ground | 4 |
| Bedrooms Total | 4 |
| Architectural Style | Bungalow |
| Constructed Date | 1957 |
| Construction Style Attachment | Detached |
| Exterior Finish | Aluminum/vinyl, Stone |
| Fireplace Fuel | Wood |
| Fireplace Present | Yes |
| Fireplace Type | Conventional |
| Flooring Type | Ceramic/porcelain, Hardwood, Laminate |
| Foundation Type | Concrete |
| Half Bath Total | 1 |
| Heating Fuel | Natural Gas, See Remarks |
| Heating Type | Radiant Heat |
| Stories Total | 1 |
| Type | House |
Parking
| Attached Garage | |
| Garage | |
| Inside Entry | |
| Other | |
Land
| Acreage | No |
| Fence Type | Fence |
| Landscape Features | Landscaped |
| Sewer | Septic System |
| Size Irregular | 245.66x |
| Size Total Text | 245.66x |
| Zoning Description | Res |
Rooms
| Level | Type | Length | Width | Dimensions |
|---|
| Main Level | Enclosed Porch | | | Measurements not available |
| Main Level | Storage | | | Measurements not available |
| Main Level | 2pc Bathroom | | | Measurements not available |
| Main Level | Laundry Room | | | Measurements not available |
| Main Level | 4pc Bathroom | | | Measurements not available |
| Main Level | Bedroom | | | Measurements not available |
| Main Level | Bedroom | | | Measurements not available |
| Main Level | Bedroom | | | Measurements not available |
| Main Level | Living Room | | | Measurements not available |
| Main Level | Bedroom | | | Measurements not available |
| Main Level | Kitchen | | | Measurements not available |
| Main Level | Dining Room | | | Measurements not available |
| Main Level | Enclosed Porch | | | Measurements not available |
https://www.realtor.ca/real-estate/28051398/21240-cemetery-road-wheatley
