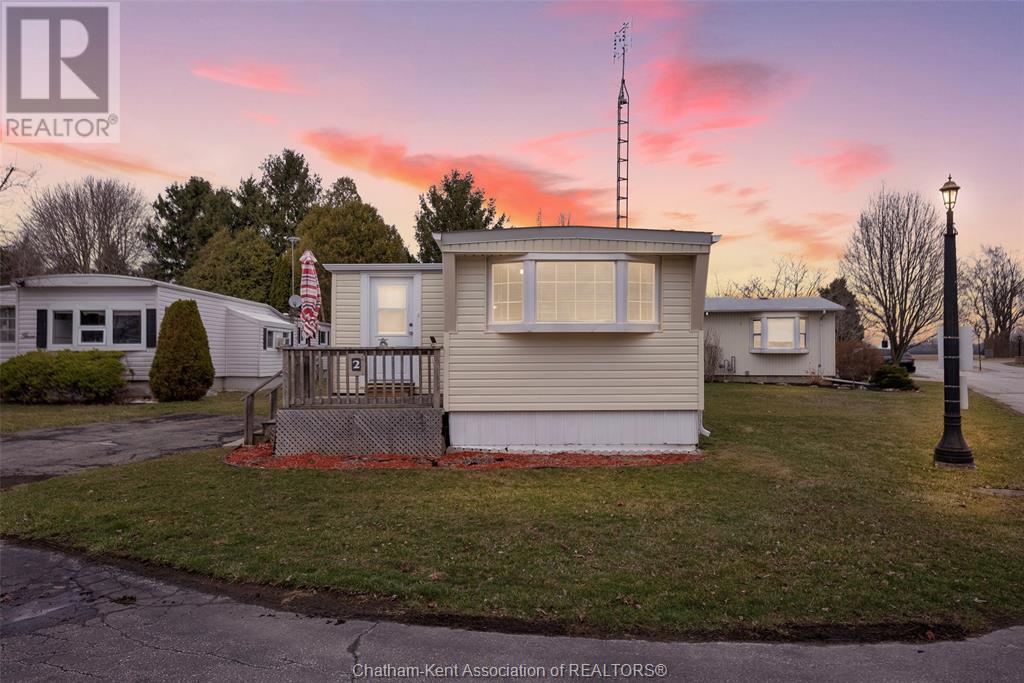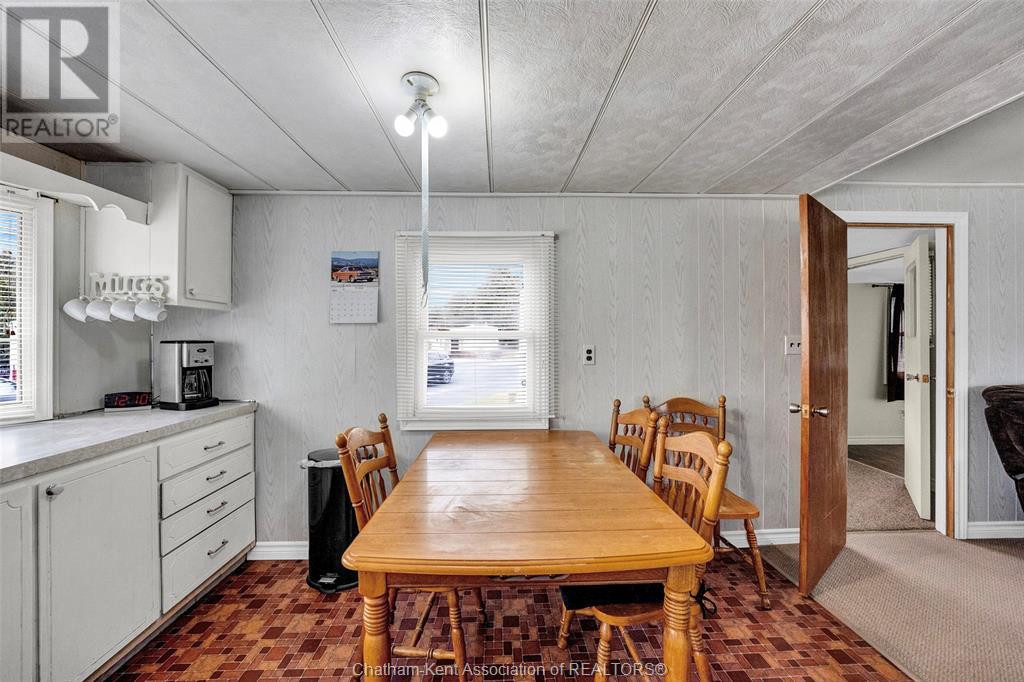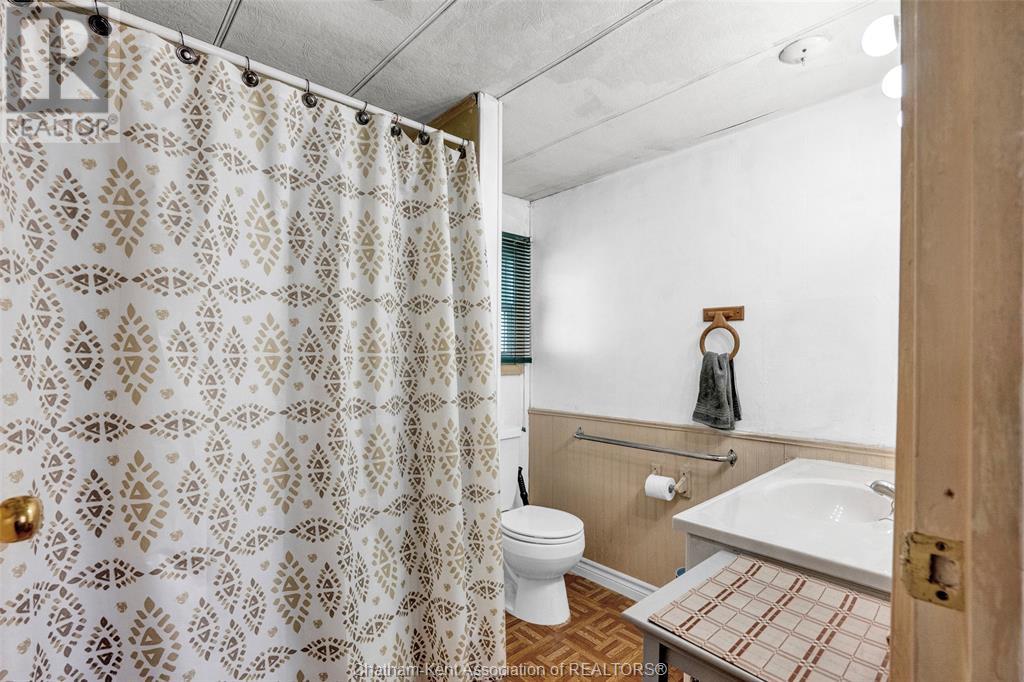1 Bedroom 1 Bathroom
Mobile Home Furnace
$134,900
Relax and unwind in the beautiful South Side Estates Park with this spacious 1 bedroom, 1 bath mobile home! If you're 50 years or older, this is a fantastic retirement opportunity. The home is located on the outskirts of Chatham's Southside. Enjoy the large kitchen with ample cabinetry and strategically placed windows that offer great views. This open-concept design spans over 26 feet, combining the kitchen, living room, and dining area. The furnace was updated in 2017, and the hot water tank was replaced in 2022. Take your retirement to the next level today! $700.59 includes lot fee, common area maintenance, clubhouse access, reserve fund, water, sewer, and taxes. Park approval is required with a one-time $500 application fee. Call today! (id:46591)
Property Details
| MLS® Number | 25006620 |
| Property Type | Single Family |
| Features | Double Width Or More Driveway, Paved Driveway |
Building
| Bathroom Total | 1 |
| Bedrooms Above Ground | 1 |
| Bedrooms Total | 1 |
| Architectural Style | Mobile Home |
| Constructed Date | 1971 |
| Construction Style Attachment | Detached |
| Exterior Finish | Aluminum/vinyl |
| Flooring Type | Carpeted, Cushion/lino/vinyl |
| Heating Fuel | Natural Gas |
| Heating Type | Furnace |
Land
| Acreage | No |
| Size Irregular | 0x |
| Size Total Text | 0x|under 1/4 Acre |
| Zoning Description | Mh |
Rooms
| Level | Type | Length | Width | Dimensions |
|---|
| Main Level | Storage | 9 ft ,7 in | 6 ft ,7 in | 9 ft ,7 in x 6 ft ,7 in |
| Main Level | 4pc Bathroom | 8 ft | 6 ft ,5 in | 8 ft x 6 ft ,5 in |
| Main Level | Bedroom | 11 ft ,2 in | 10 ft ,9 in | 11 ft ,2 in x 10 ft ,9 in |
| Main Level | Laundry Room | 8 ft ,1 in | 7 ft ,6 in | 8 ft ,1 in x 7 ft ,6 in |
| Main Level | Living Room | 14 ft ,5 in | 11 ft ,2 in | 14 ft ,5 in x 11 ft ,2 in |
| Main Level | Kitchen | 12 ft ,4 in | 11 ft ,2 in | 12 ft ,4 in x 11 ft ,2 in |
| Main Level | Foyer | 10 ft ,1 in | 6 ft ,9 in | 10 ft ,1 in x 6 ft ,9 in |
https://www.realtor.ca/real-estate/28075403/22220-charing-cross-road-unit-2-chatham































