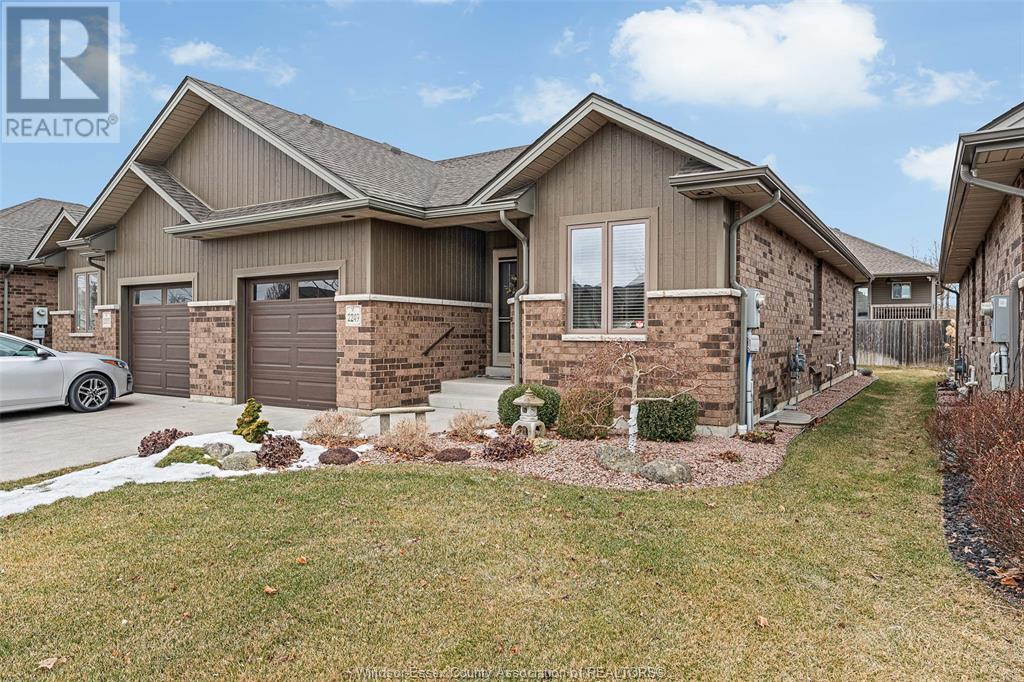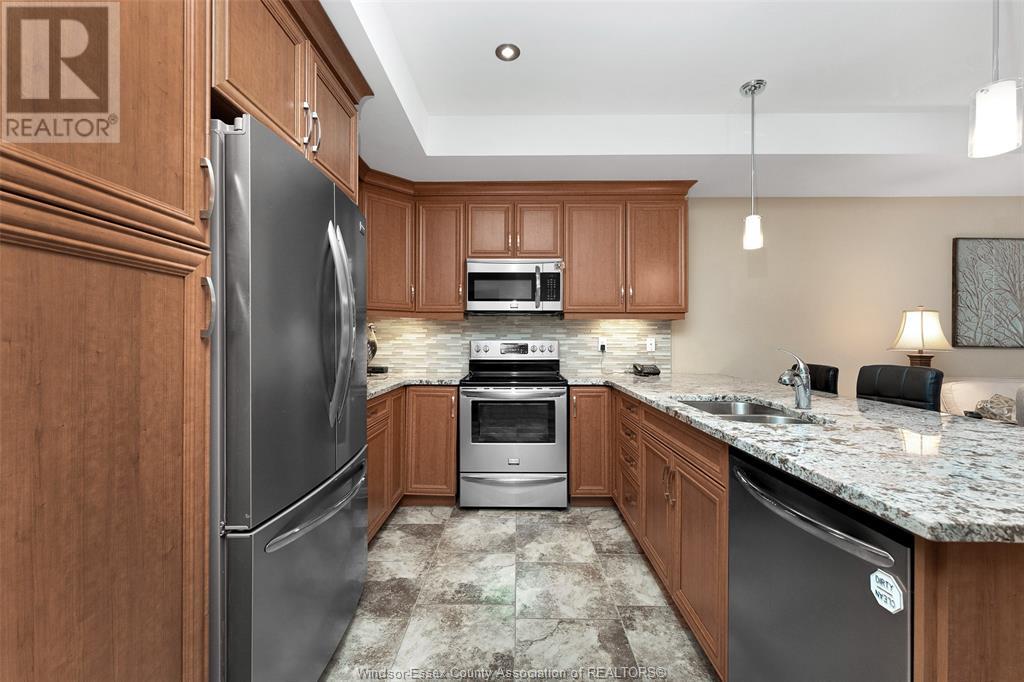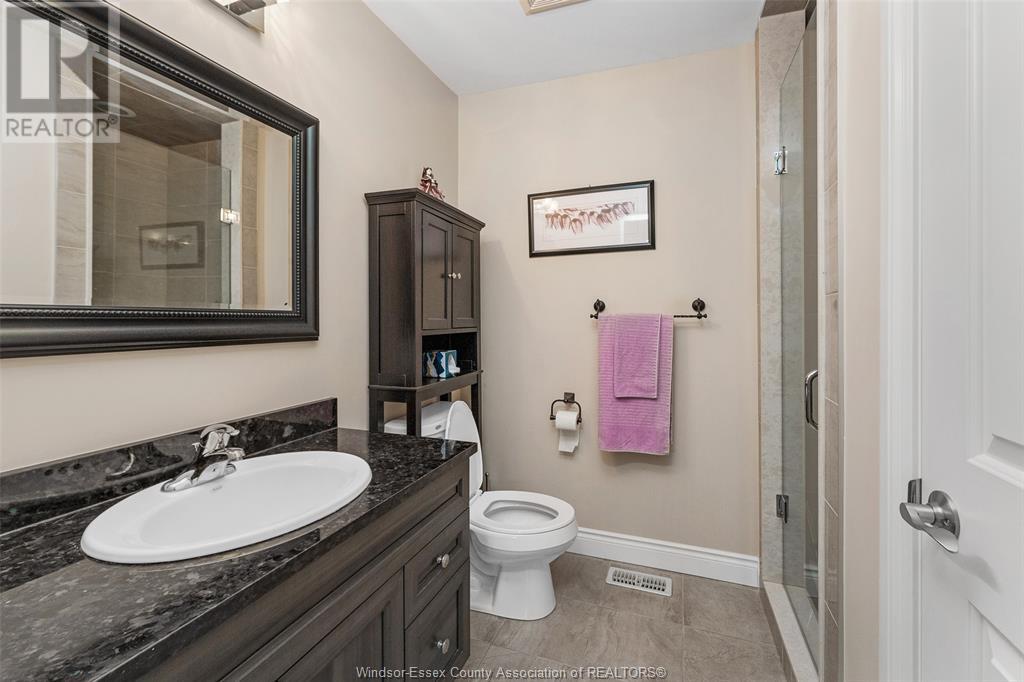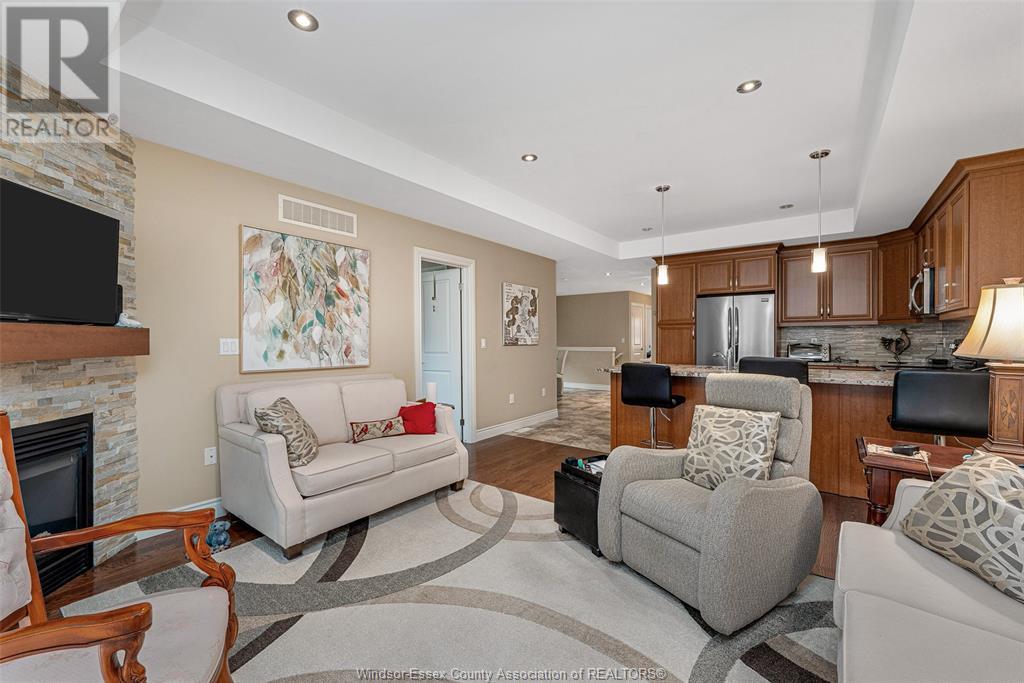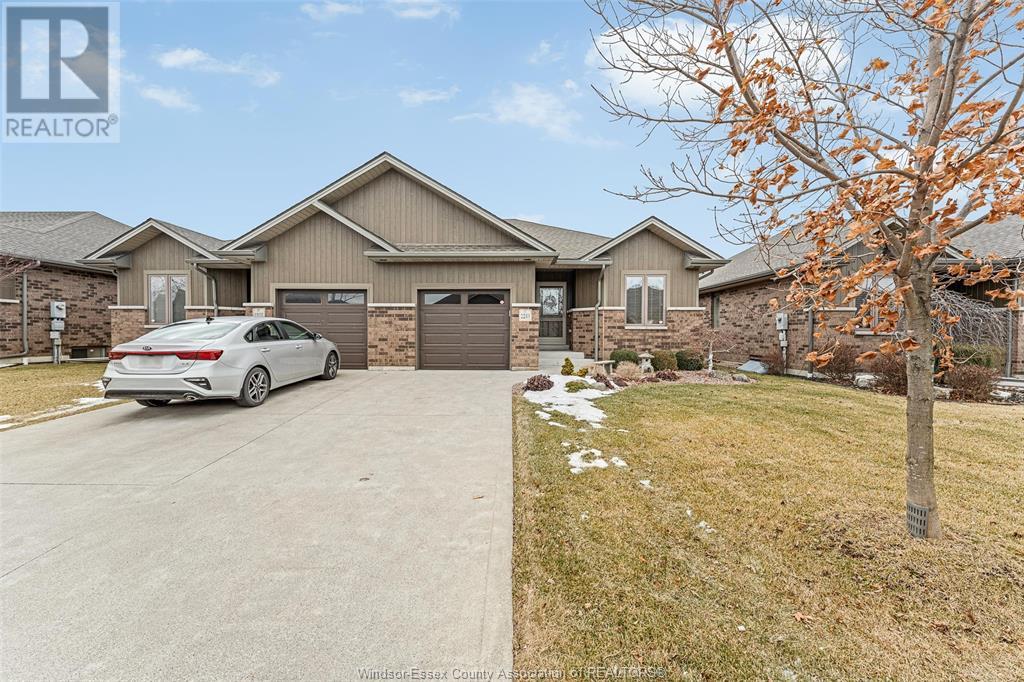3 Bedroom 3 Bathroom
Fireplace Central Air Conditioning Forced Air, Furnace, Heat Recovery Ventilation (Hrv) Landscaped
$599,900
Loaded with Upgrades, Stylish, Bright & No Monthly Fees!!! Freehold, 1 Floor living, Large Spacious 2-3 bedrm, 3 Bath Ranch Townhome, finished basement, Stainless Steel/Granite/Quartz,H/wood, Plus Relaxing rear Patio with Professional Covered Awning Enclosure! Open concept main flr with unique separate XL designated dining rm. All H/wood & tile thru-out, Nice Granite/Stainless Steel Custom Kitchen, ample cabinets & roll outs+breakfast bar, Open to 9' Trayed ceiling Fam rm+Stone finish gas f/p, pot lights & bright 3 Glass Patio dr to clothe Awning enclosed patio! Full Private Master Suite with Trayed ceiling, Walkin-Closet, Custom tile/glass shower Ensuite. Main floor Laundry(includes washer/dryer) Plus mostly professionally Finish Lower: Fam rm, 3rd brm, 3rd Full bath+great storage area! Nice landscape,1 car drywalled garage, X-Deep front driveway +sprinklers & alarm! Absolutely in Spotless Move in Condition! Mins to Beautiful Blue Heron Nature Walk/Hike Trial Hill & Park (id:46591)
Property Details
| MLS® Number | 25002399 |
| Property Type | Single Family |
Building
| Bathroom Total | 3 |
| Bedrooms Above Ground | 2 |
| Bedrooms Below Ground | 1 |
| Bedrooms Total | 3 |
| Constructed Date | 2014 |
| Cooling Type | Central Air Conditioning |
| Exterior Finish | Brick |
| Fireplace Fuel | Gas |
| Fireplace Present | Yes |
| Fireplace Type | Direct Vent |
| Flooring Type | Ceramic/porcelain, Hardwood |
| Foundation Type | Concrete |
| Heating Fuel | Natural Gas |
| Heating Type | Forced Air, Furnace, Heat Recovery Ventilation (hrv) |
| Type | Row / Townhouse |
Parking
Land
| Acreage | No |
| Landscape Features | Landscaped |
| Size Irregular | 32x98.40 Ft |
| Size Total Text | 32x98.40 Ft |
| Zoning Description | Res |
Rooms
| Level | Type | Length | Width | Dimensions |
|---|
| Lower Level | 4pc Bathroom | | | Measurements not available |
| Lower Level | Storage | | | Measurements not available |
| Lower Level | Bedroom | | | Measurements not available |
| Lower Level | Family Room | | | Measurements not available |
| Main Level | 4pc Bathroom | | | Measurements not available |
| Main Level | 3pc Ensuite Bath | | | Measurements not available |
| Main Level | Laundry Room | | | Measurements not available |
| Main Level | Bedroom | | | Measurements not available |
| Main Level | Primary Bedroom | | | Measurements not available |
| Main Level | Living Room/fireplace | | | Measurements not available |
| Main Level | Dining Room | | | Measurements not available |
| Main Level | Eating Area | | | Measurements not available |
| Main Level | Kitchen | | | Measurements not available |
| Main Level | Foyer | | | Measurements not available |
https://www.realtor.ca/real-estate/27884722/2249-duneshill-windsor
