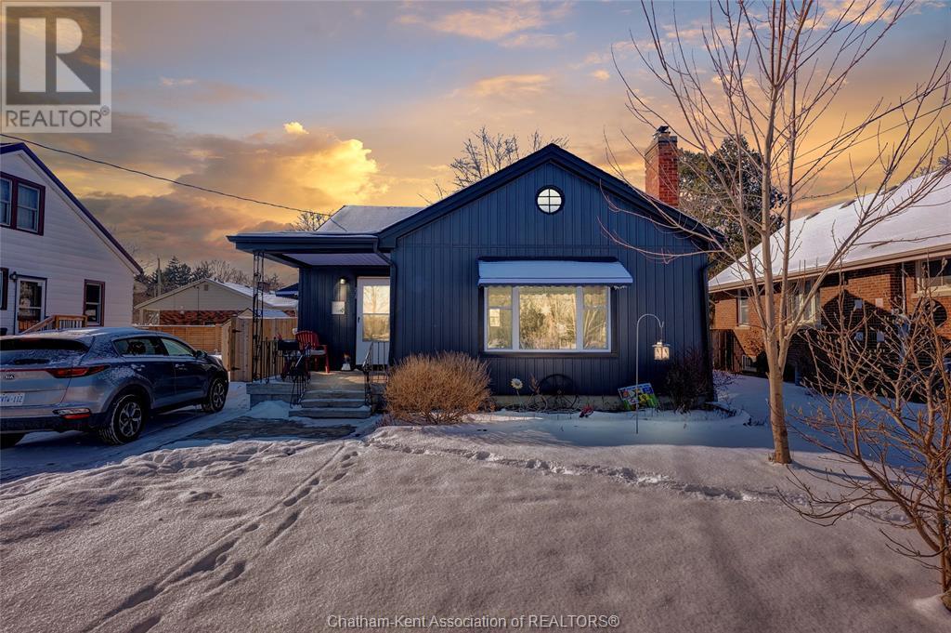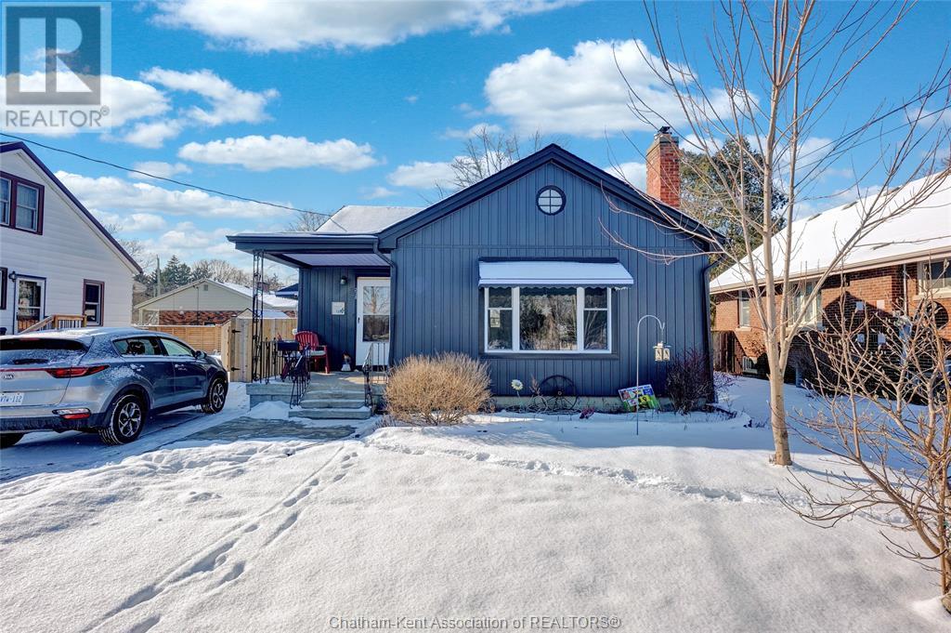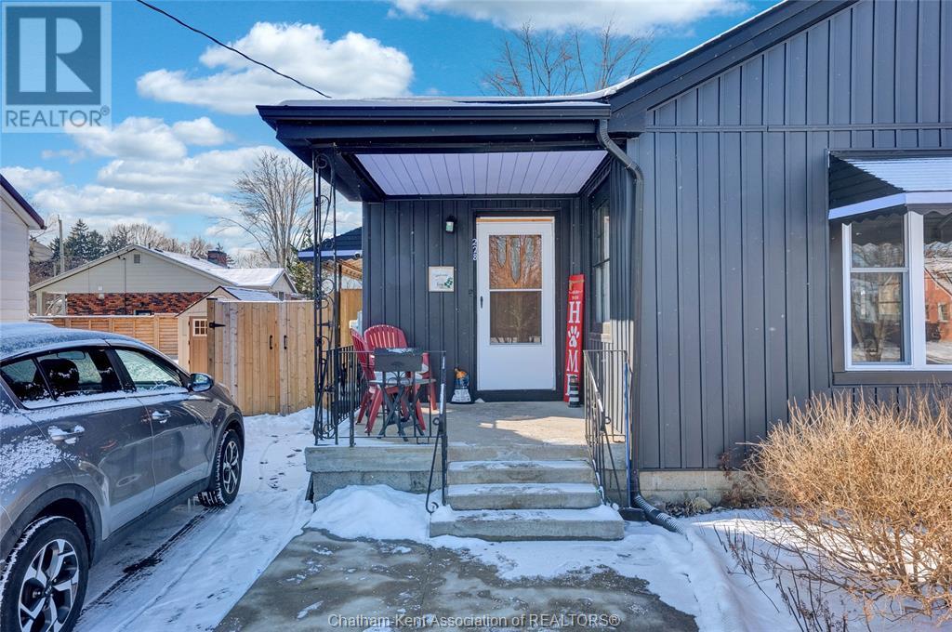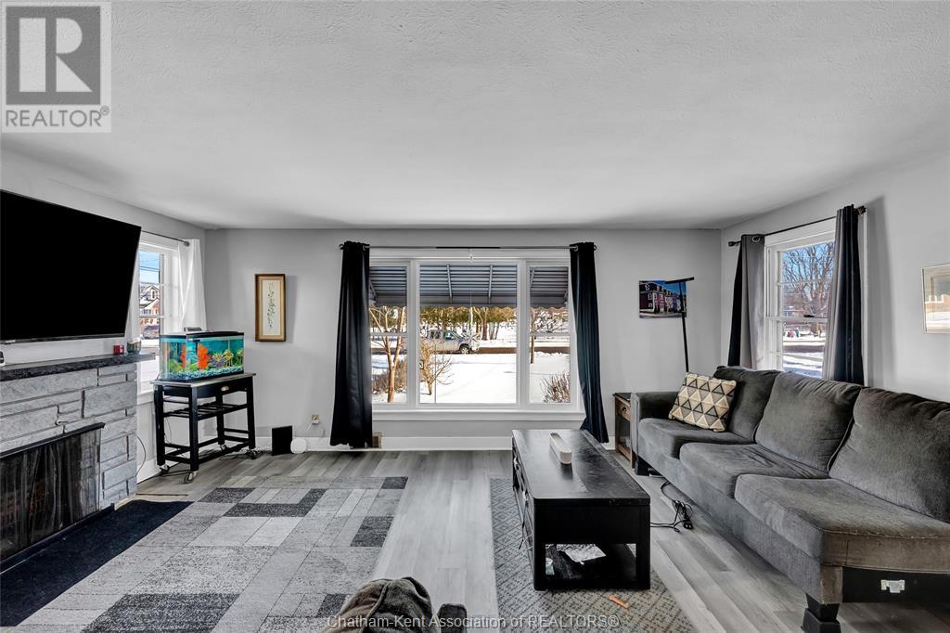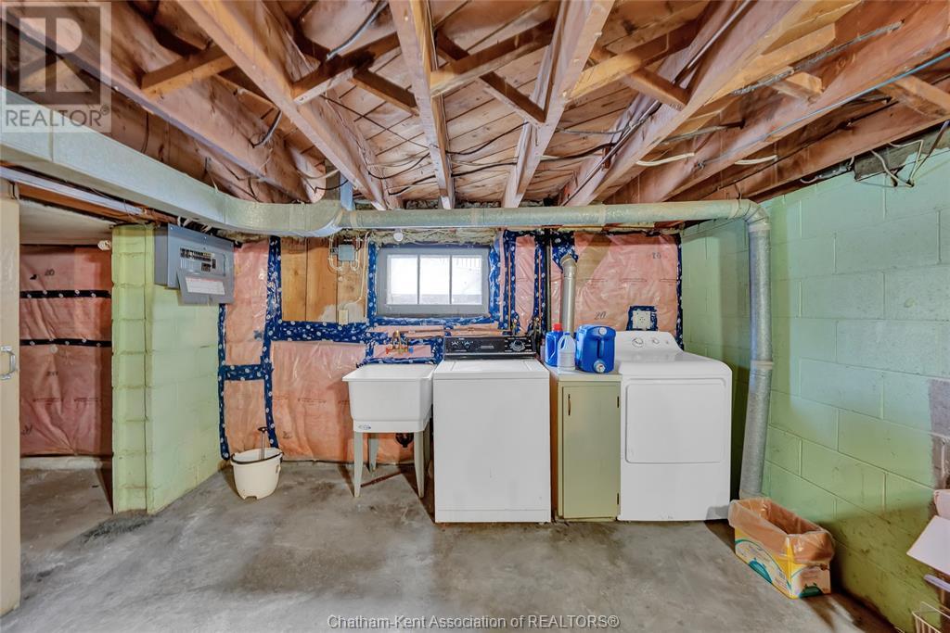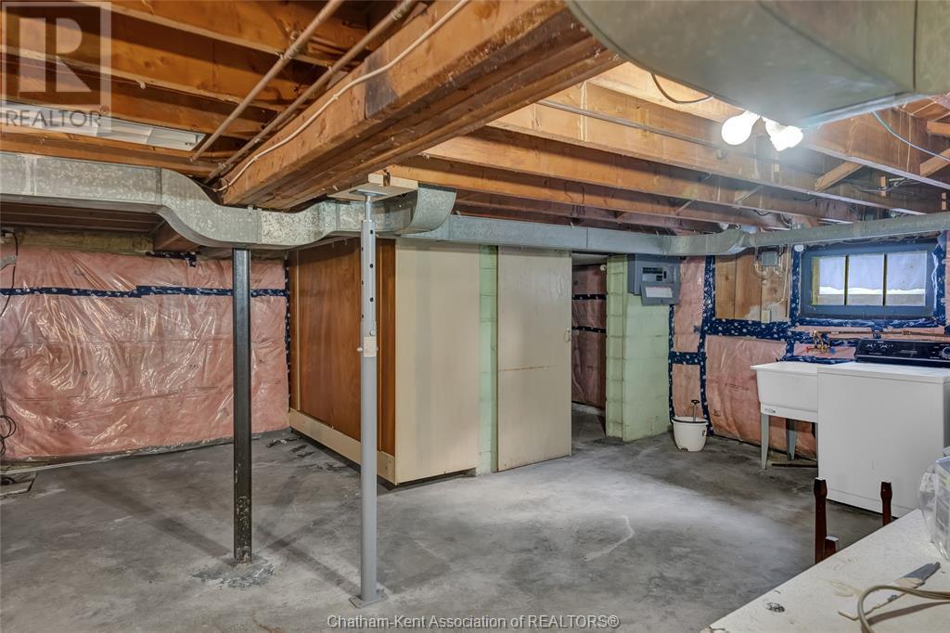2 Bedroom 1 Bathroom
Ranch Fireplace Central Air Conditioning Forced Air, Furnace Landscaped
$399,900
Step into this beautifully designed rancher's warmth and timeless charm, where classic elegance meets modern comfort in perfect harmony. From the moment you arrive, the inviting curb appeal and meticulously maintained lot create a lasting first impression. Inside, the bright and airy layout is bathed in natural light, enhancing the sense of space and coziness. A professionally renovated kitchen with new appliances makes cooking a joy, perfect for creating unforgettable moments with family and friends. Thoughtfully designed for relaxation and entertaining, this home offers a seamless flow between living spaces. Nestled in a peaceful neighborhood, it provides easy access to schools, shopping, dining, and essential amenities—offering the ideal balance of tranquility and convenience. Competitively priced with the potential for a quick close, this exceptional gem is a rare find in a prime location. Don’t miss your chance to call this stunning home your own—schedule a showing today! (id:46591)
Property Details
| MLS® Number | 25001514 |
| Property Type | Single Family |
| Features | Paved Driveway, Single Driveway |
Building
| Bathroom Total | 1 |
| Bedrooms Above Ground | 2 |
| Bedrooms Total | 2 |
| Appliances | Dryer, Freezer, Microwave Range Hood Combo, Refrigerator, Stove, Washer |
| Architectural Style | Ranch |
| Constructed Date | 1947 |
| Construction Style Attachment | Detached |
| Cooling Type | Central Air Conditioning |
| Exterior Finish | Aluminum/vinyl |
| Fireplace Fuel | Wood |
| Fireplace Present | Yes |
| Fireplace Type | Conventional |
| Flooring Type | Hardwood, Cushion/lino/vinyl |
| Foundation Type | Block |
| Heating Fuel | Natural Gas |
| Heating Type | Forced Air, Furnace |
| Stories Total | 1 |
| Type | House |
Land
| Acreage | No |
| Fence Type | Fence |
| Landscape Features | Landscaped |
| Size Irregular | 42.04x125.46 Ft |
| Size Total Text | 42.04x125.46 Ft|under 1/4 Acre |
| Zoning Description | Rl2 |
Rooms
| Level | Type | Length | Width | Dimensions |
|---|
| Main Level | Kitchen | 13 ft ,6 in | 8 ft ,2 in | 13 ft ,6 in x 8 ft ,2 in |
| Main Level | Primary Bedroom | | 15 ft | Measurements not available x 15 ft |
| Main Level | Bedroom | 13 ft ,5 in | 9 ft ,5 in | 13 ft ,5 in x 9 ft ,5 in |
| Main Level | Dining Room | 13 ft ,5 in | 11 ft ,8 in | 13 ft ,5 in x 11 ft ,8 in |
| Main Level | 4pc Bathroom | 5 ft | 9 ft ,6 in | 5 ft x 9 ft ,6 in |
| Main Level | Foyer | 3 ft ,7 in | 8 ft ,7 in | 3 ft ,7 in x 8 ft ,7 in |
| Main Level | Living Room | 12 ft | 18 ft ,5 in | 12 ft x 18 ft ,5 in |
https://www.realtor.ca/real-estate/27857014/228-delaware-avenue-north-chatham
