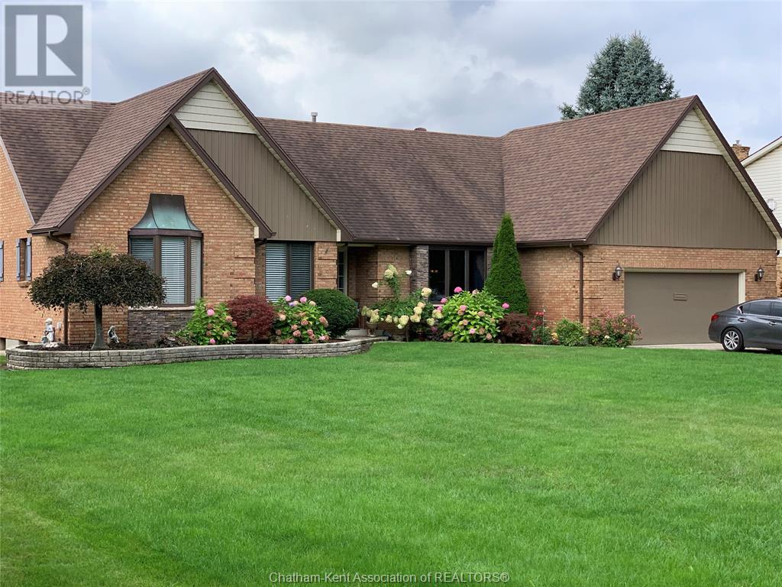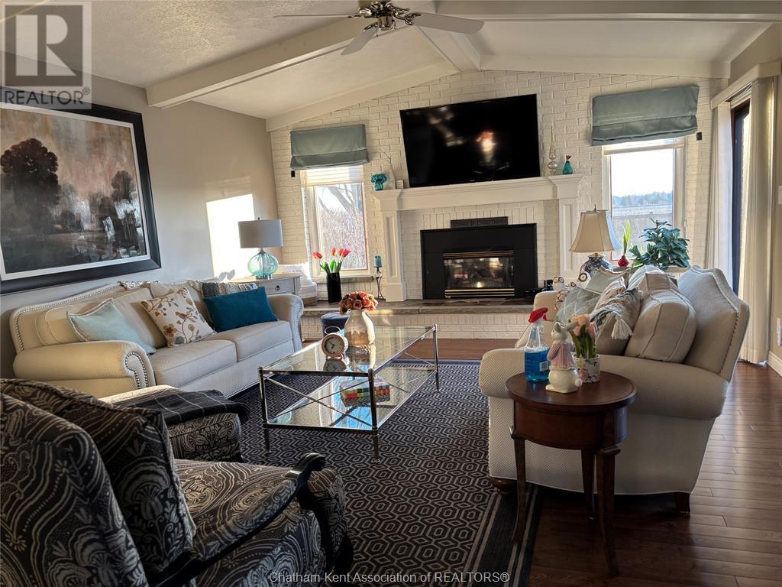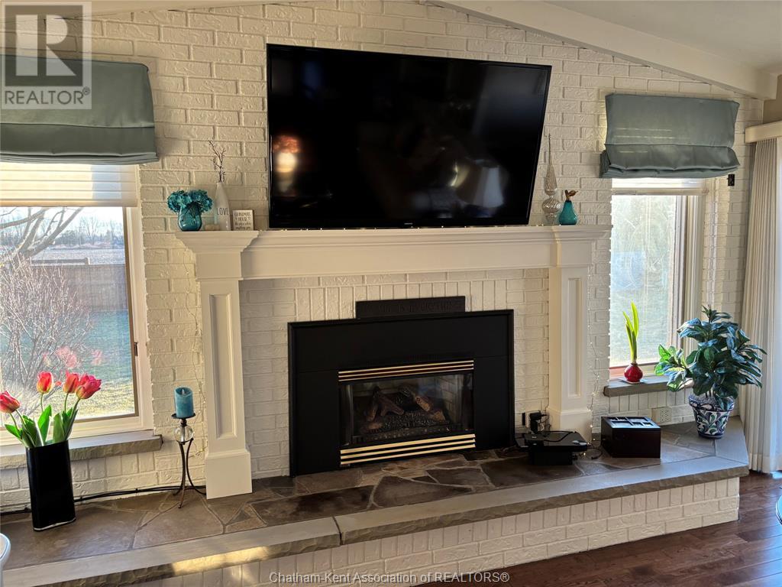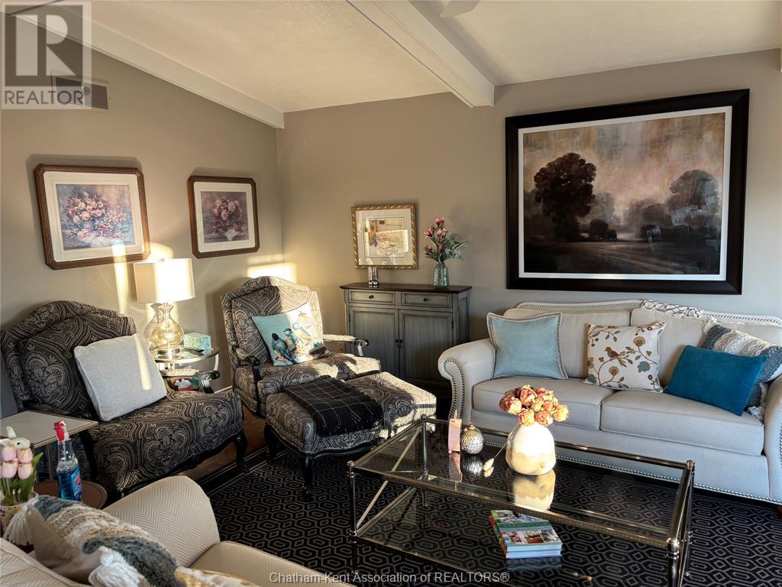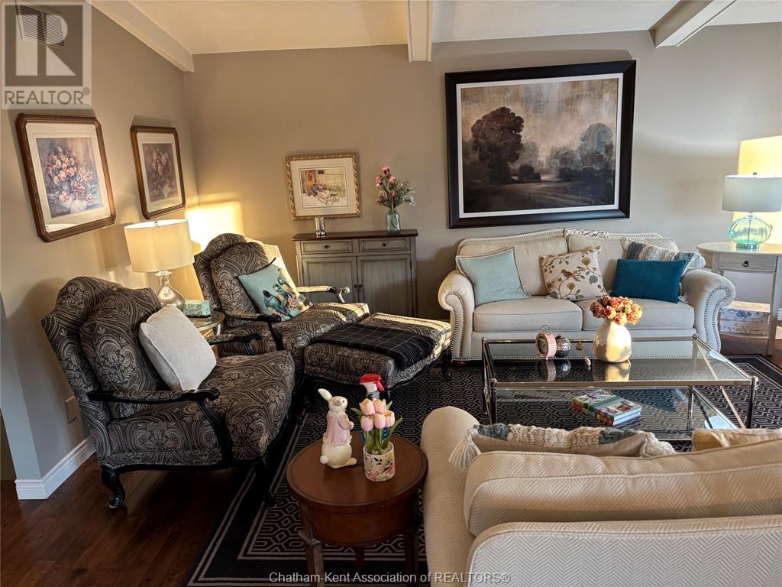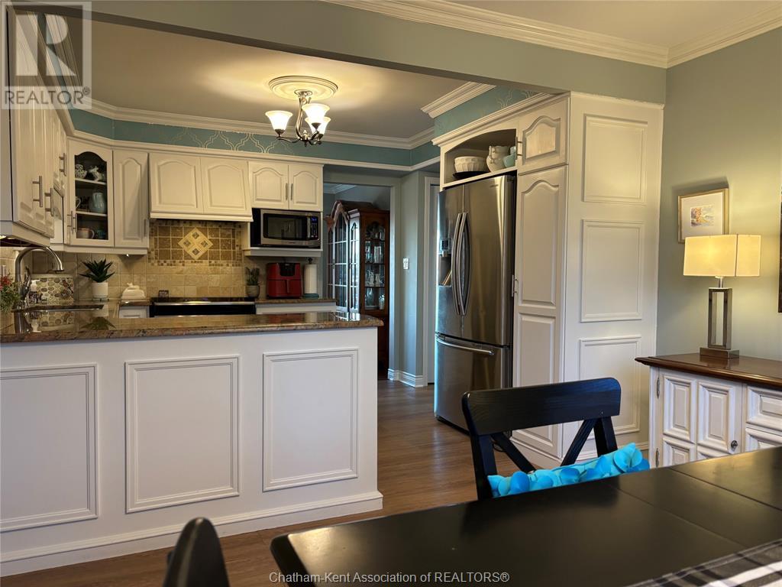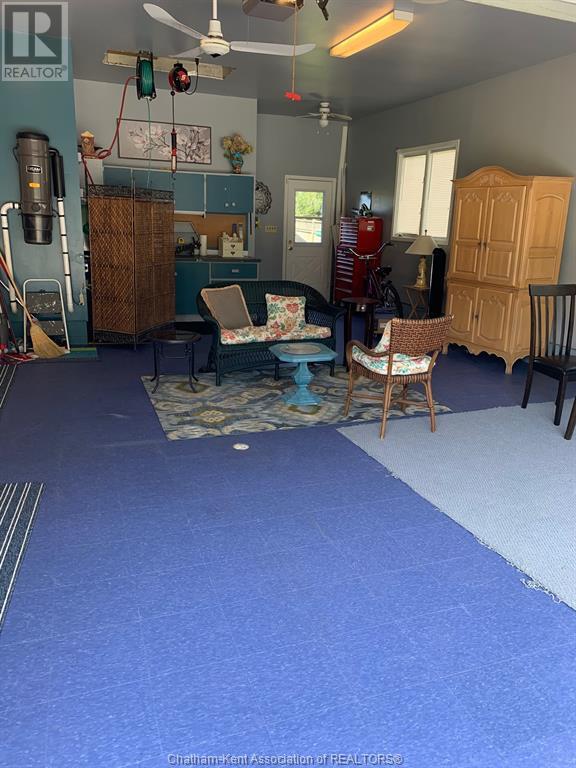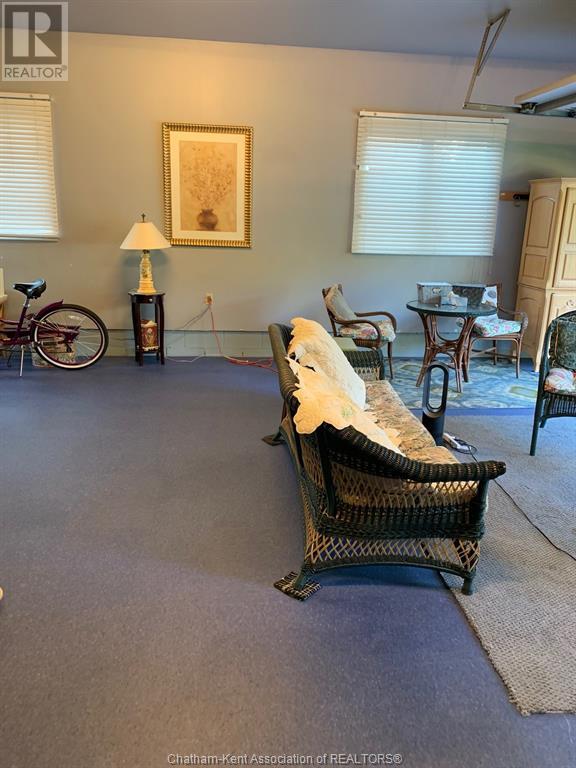22872 East Lawn Road Chatham, Ontario N7M 5J4
$839,900
DON'T MISS THIS EXECUTIVE 5 BEDROOM RANCHER WITH THE FINIEST QUALITY, NESTLED IN A SPRAWLING NEIGHBOURHOOD. THIS ISN'T JUST A HOUSE; IT'S A FOREVER HOME. FROM THE TIME YOU ENTER THE FRONT FOYER YOU WILL BE AMAZED WITH THE QUALITY OF THIS HOME! THERE ARE NO WORDS TO EXPLAIN THE FEELING THAT YOU WILL HAVE. CLASSIC TUDOR DETAIL INCLUDING WOOD BEAMS IN LIVING ROOM WITH VALTED CELING & COZY FIREPLACE. LARGE BASEMENT NEWLY RENOVATED. LOCATED AT THE EDGE OF TOWN, 5 MINUTES FROM EVERYTHING. CLOSE TO 401 EAST & WEST, SCHOOLS, SHOPPING, AND RESTAURANTS. YOU WILL HAVE TO EXPERIENCE IT FOR YOURSELF. THIS HOME HAS MANY POSSIBILITIES, GRANNY SUITE OR CHILDREN'S SPACE, 2 KITCHENS (UPPER/LOWER), 2 ENTRANCES TO LOWER LEVEL, WASHER & DRYER, AND SO MUCH MORE! CALL TODAY FOR YOUR PERSONAL VIEWING! SCHEDULE B IN DOCUMENTS MUST BE INCLUDED IN ALL OFFERS. (id:46591)
Open House
This property has open houses!
1:00 pm
Ends at:3:00 pm
OWNER DOWNSIZING, DONT MISS THIS AMAZING HOME WITH POTENTIAL INCOME. LOWER LEVEL BEAUTIFULLY FINISHED FOR GRANNY SUITE. COME SEE FOR YOURSELF YOU WONT BE DISSAPOINTED
Property Details
| MLS® Number | 25005752 |
| Property Type | Single Family |
| Features | Double Width Or More Driveway, Concrete Driveway, Front Driveway |
Building
| Bathroom Total | 3 |
| Bedrooms Above Ground | 3 |
| Bedrooms Below Ground | 2 |
| Bedrooms Total | 5 |
| Appliances | Dishwasher, Dryer, Microwave, Microwave Range Hood Combo, Washer, Two Stoves, Two Refrigerators |
| Architectural Style | Ranch |
| Construction Style Attachment | Detached |
| Cooling Type | Central Air Conditioning |
| Exterior Finish | Brick |
| Fireplace Fuel | Gas |
| Fireplace Present | Yes |
| Fireplace Type | Insert |
| Flooring Type | Carpeted, Hardwood, Marble |
| Foundation Type | Block |
| Heating Fuel | Natural Gas |
| Heating Type | Forced Air, Furnace |
| Stories Total | 1 |
| Type | House |
Parking
| Attached Garage | |
| Garage | |
| Inside Entry |
Land
| Acreage | No |
| Fence Type | Fence |
| Landscape Features | Landscaped |
| Sewer | Septic System |
| Size Irregular | 100.58x200.77 |
| Size Total Text | 100.58x200.77|under 1/2 Acre |
| Zoning Description | Res |
Rooms
| Level | Type | Length | Width | Dimensions |
|---|---|---|---|---|
| Lower Level | Laundry Room | 8 ft ,8 in | 8 ft ,10 in | 8 ft ,8 in x 8 ft ,10 in |
| Lower Level | Recreation Room | 12 ft ,10 in | 18 ft ,8 in | 12 ft ,10 in x 18 ft ,8 in |
| Lower Level | Kitchen | 12 ft ,3 in | 16 ft | 12 ft ,3 in x 16 ft |
| Lower Level | Other | 7 ft | 10 ft | 7 ft x 10 ft |
| Lower Level | Family Room | 22 ft ,5 in | 21 ft | 22 ft ,5 in x 21 ft |
| Lower Level | Bedroom | 9 ft ,6 in | 17 ft ,3 in | 9 ft ,6 in x 17 ft ,3 in |
| Lower Level | 3pc Bathroom | 9 ft ,5 in | 10 ft ,6 in | 9 ft ,5 in x 10 ft ,6 in |
| Lower Level | Bedroom | 11 ft ,3 in | 13 ft | 11 ft ,3 in x 13 ft |
| Main Level | Sunroom | 9 ft ,6 in | 11 ft ,4 in | 9 ft ,6 in x 11 ft ,4 in |
| Main Level | 3pc Ensuite Bath | 5 ft | 8 ft | 5 ft x 8 ft |
| Main Level | 4pc Bathroom | 8 ft | 6 ft ,8 in | 8 ft x 6 ft ,8 in |
| Main Level | Bedroom | 11 ft | 15 ft ,4 in | 11 ft x 15 ft ,4 in |
| Main Level | Bedroom | 11 ft ,10 in | 9 ft ,8 in | 11 ft ,10 in x 9 ft ,8 in |
| Main Level | Primary Bedroom | 11 ft | 14 ft ,6 in | 11 ft x 14 ft ,6 in |
| Main Level | Eating Area | 10 ft ,6 in | 16 ft ,11 in | 10 ft ,6 in x 16 ft ,11 in |
| Main Level | Dining Room | 12 ft ,10 in | 12 ft | 12 ft ,10 in x 12 ft |
| Main Level | Living Room | 16 ft | 19 ft ,6 in | 16 ft x 19 ft ,6 in |
| Main Level | Kitchen | 10 ft | 11 ft ,10 in | 10 ft x 11 ft ,10 in |
| Main Level | Family Room | 11 ft ,2 in | 13 ft ,5 in | 11 ft ,2 in x 13 ft ,5 in |
https://www.realtor.ca/real-estate/28023880/22872-east-lawn-road-chatham
Interested?
Contact us for more information
