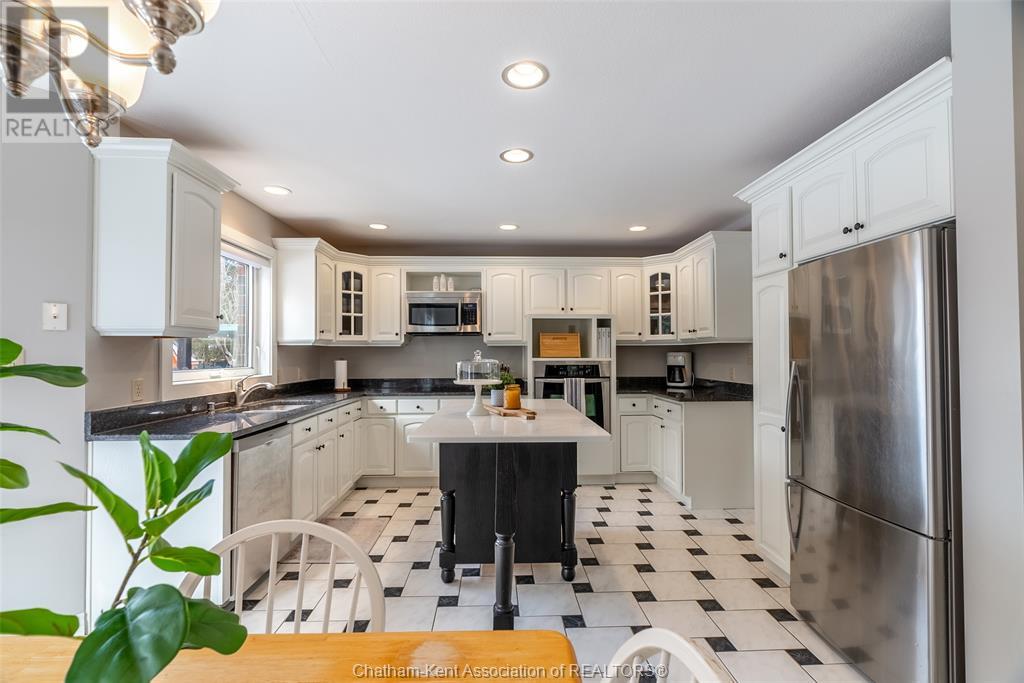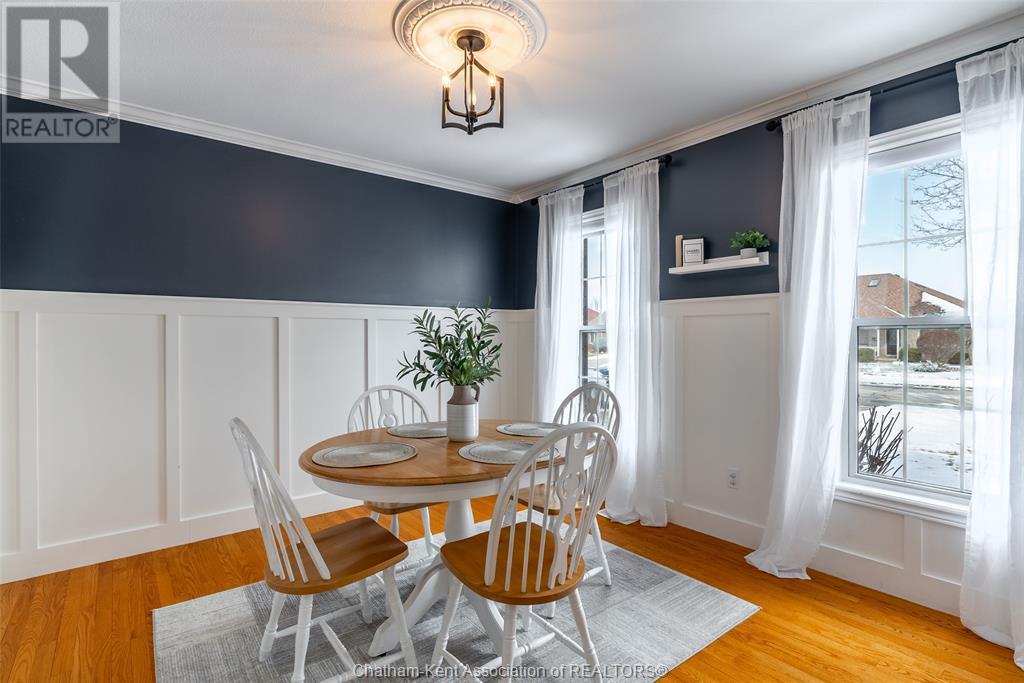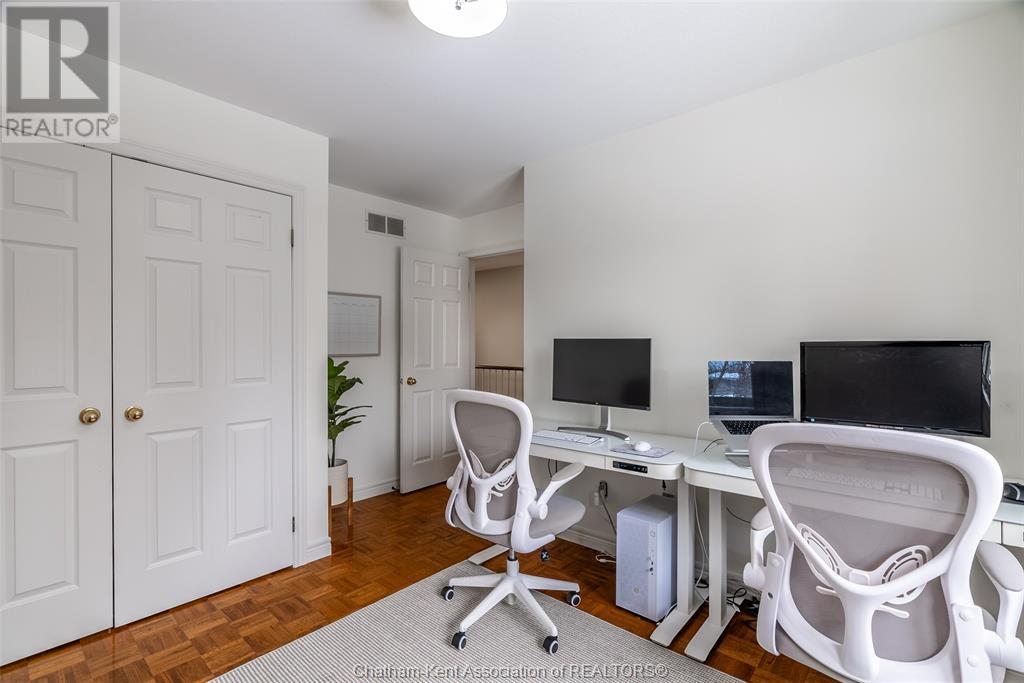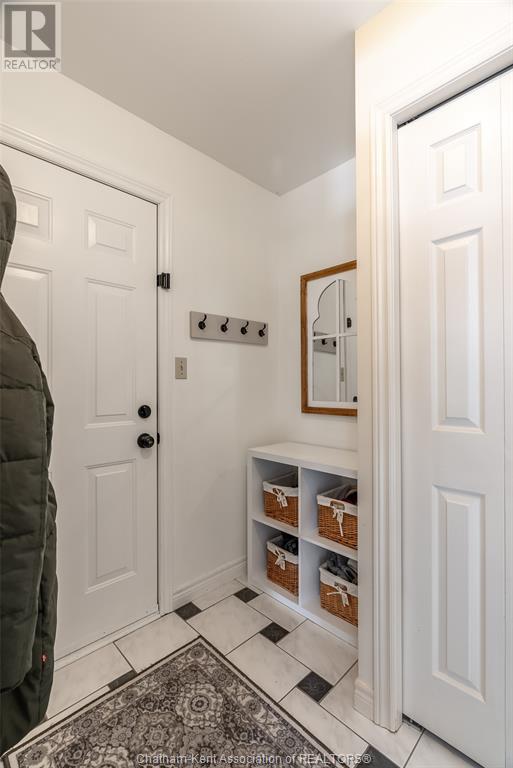24 Briardene Street Chatham, Ontario N7L 5M6
$765,000
Discover this 4 bedroom, 2.5 bath home in the sought-after Victorian Square Community—a perfect blend of classic elegance and modern comfort. Featuring rich hardwood floors, spacious living areas, and timeless architectural details, this home is designed for both relaxation and entertaining. The bright, well-appointed kitchen flows seamlessly into the living spaces, while the upper level boasts a serene primary suite and three additional bedrooms. A versatile lower-level with a bonus room that offers space for a home office, gym, or guest retreat. Enjoy a beautifully landscaped yard and all within minutes of parks, schools, and local amenities. (id:46591)
Property Details
| MLS® Number | 25002696 |
| Property Type | Single Family |
| Features | Finished Driveway |
Building
| Bathroom Total | 3 |
| Bedrooms Above Ground | 4 |
| Bedrooms Below Ground | 1 |
| Bedrooms Total | 5 |
| Appliances | Dishwasher, Dryer, Microwave Range Hood Combo, Refrigerator, Stove, Washer |
| Constructed Date | 1996 |
| Construction Style Attachment | Detached |
| Cooling Type | Central Air Conditioning |
| Exterior Finish | Brick |
| Flooring Type | Ceramic/porcelain, Hardwood |
| Foundation Type | Concrete |
| Half Bath Total | 1 |
| Heating Fuel | Natural Gas |
| Heating Type | Forced Air, Furnace |
| Stories Total | 2 |
| Type | House |
Parking
| Garage | |
| Inside Entry |
Land
| Acreage | No |
| Fence Type | Fence |
| Size Irregular | 63.02x111.80 |
| Size Total Text | 63.02x111.80 |
| Zoning Description | Rl1 |
Rooms
| Level | Type | Length | Width | Dimensions |
|---|---|---|---|---|
| Second Level | 4pc Bathroom | 11 ft ,1 in | 6 ft ,5 in | 11 ft ,1 in x 6 ft ,5 in |
| Second Level | 4pc Ensuite Bath | 8 ft ,7 in | 7 ft ,9 in | 8 ft ,7 in x 7 ft ,9 in |
| Second Level | Bedroom | 12 ft ,11 in | 16 ft ,7 in | 12 ft ,11 in x 16 ft ,7 in |
| Second Level | Bedroom | 11 ft ,11 in | 9 ft ,1 in | 11 ft ,11 in x 9 ft ,1 in |
| Second Level | Bedroom | 11 ft ,11 in | 11 ft ,6 in | 11 ft ,11 in x 11 ft ,6 in |
| Second Level | Bedroom | 9 ft ,11 in | 12 ft ,7 in | 9 ft ,11 in x 12 ft ,7 in |
| Basement | Utility Room | 15 ft ,7 in | 15 ft ,3 in | 15 ft ,7 in x 15 ft ,3 in |
| Basement | Laundry Room | 15 ft ,3 in | 5 ft ,11 in | 15 ft ,3 in x 5 ft ,11 in |
| Basement | Hobby Room | 14 ft ,11 in | 16 ft ,4 in | 14 ft ,11 in x 16 ft ,4 in |
| Basement | Family Room | 13 ft ,5 in | 30 ft ,7 in | 13 ft ,5 in x 30 ft ,7 in |
| Main Level | Mud Room | 7 ft ,9 in | 5 ft ,11 in | 7 ft ,9 in x 5 ft ,11 in |
| Main Level | Kitchen/dining Room | 19 ft ,7 in | 13 ft ,1 in | 19 ft ,7 in x 13 ft ,1 in |
| Main Level | Living Room | 11 ft ,9 in | 16 ft ,5 in | 11 ft ,9 in x 16 ft ,5 in |
| Main Level | 2pc Bathroom | 3 ft ,9 in | 5 ft ,11 in | 3 ft ,9 in x 5 ft ,11 in |
| Main Level | Dining Room | 10 ft ,11 in | 11 ft ,3 in | 10 ft ,11 in x 11 ft ,3 in |
| Main Level | Den | 11 ft ,7 in | 13 ft ,11 in | 11 ft ,7 in x 13 ft ,11 in |
https://www.realtor.ca/real-estate/27922951/24-briardene-street-chatham
Interested?
Contact us for more information
















































