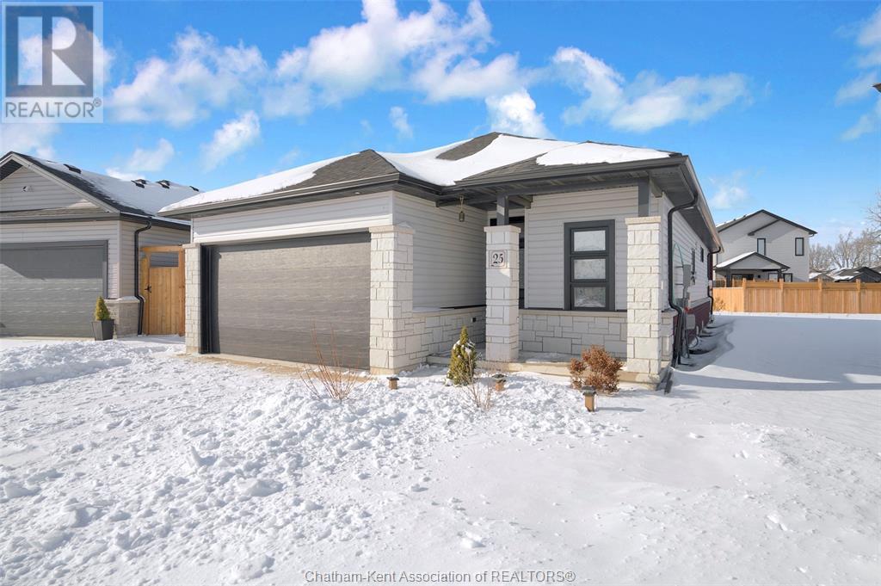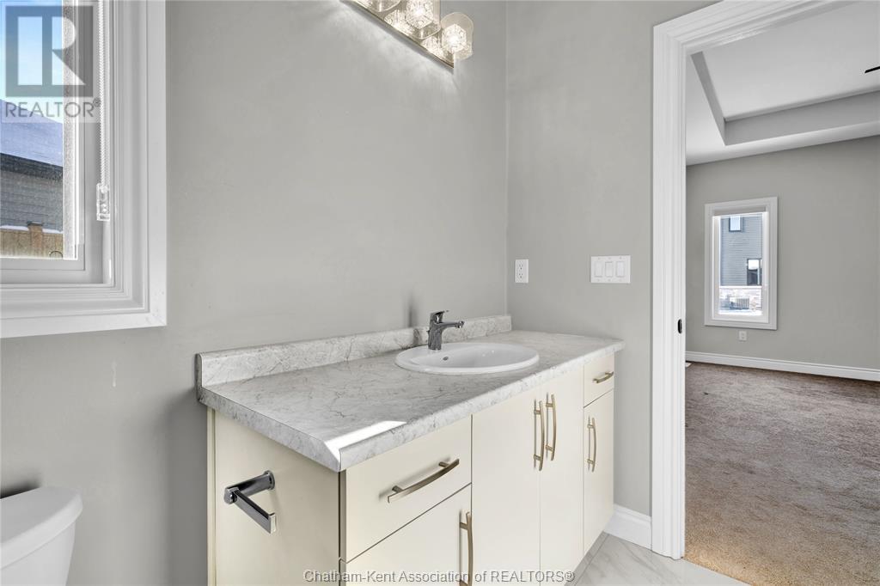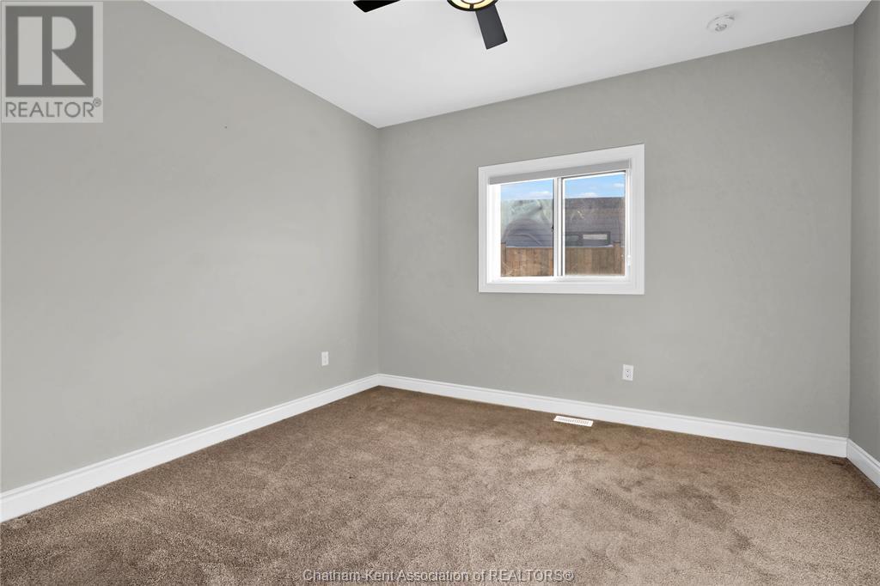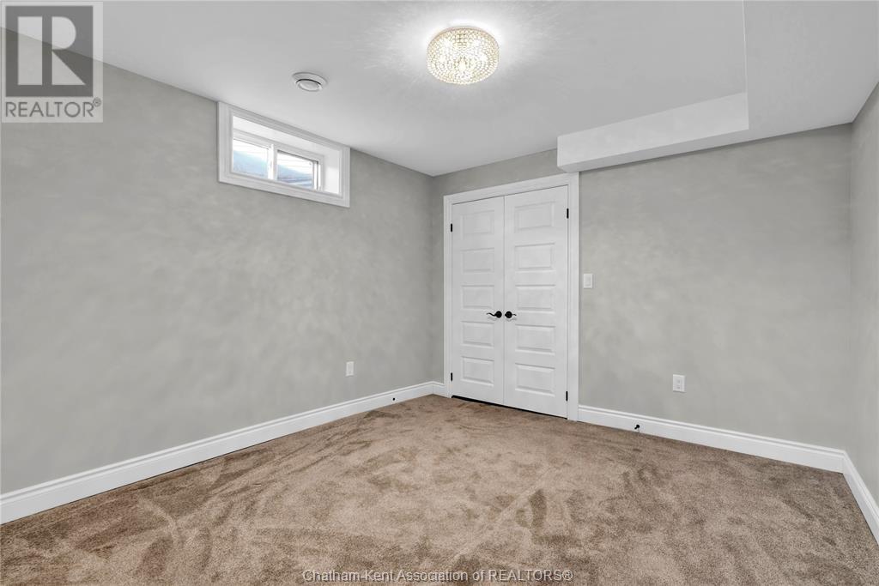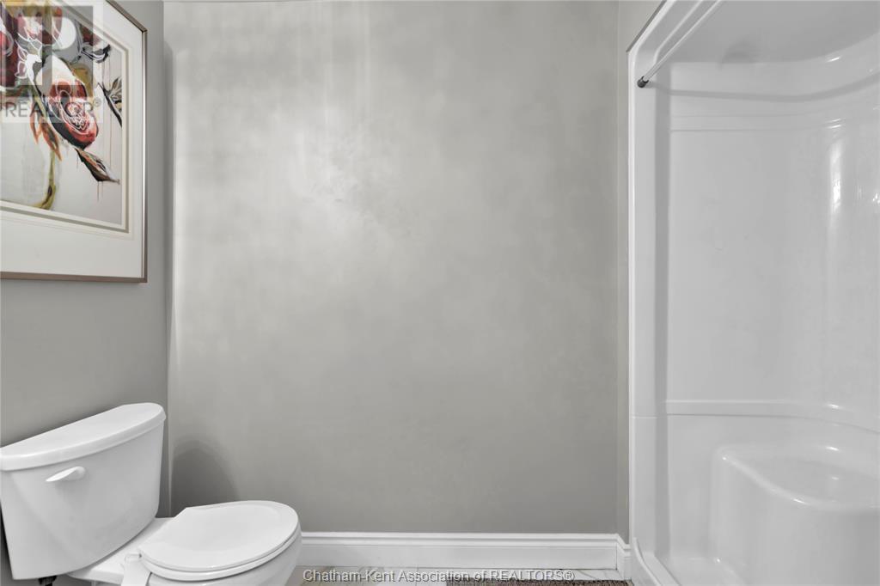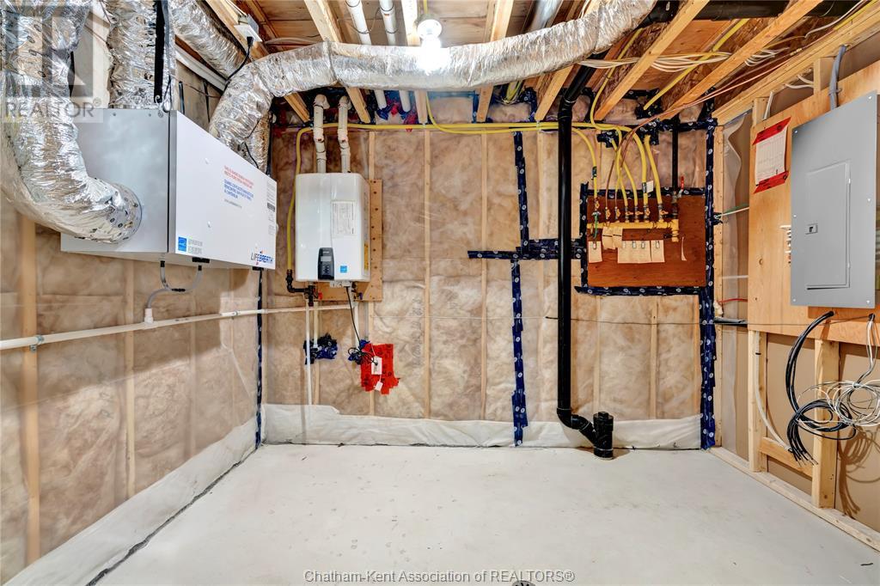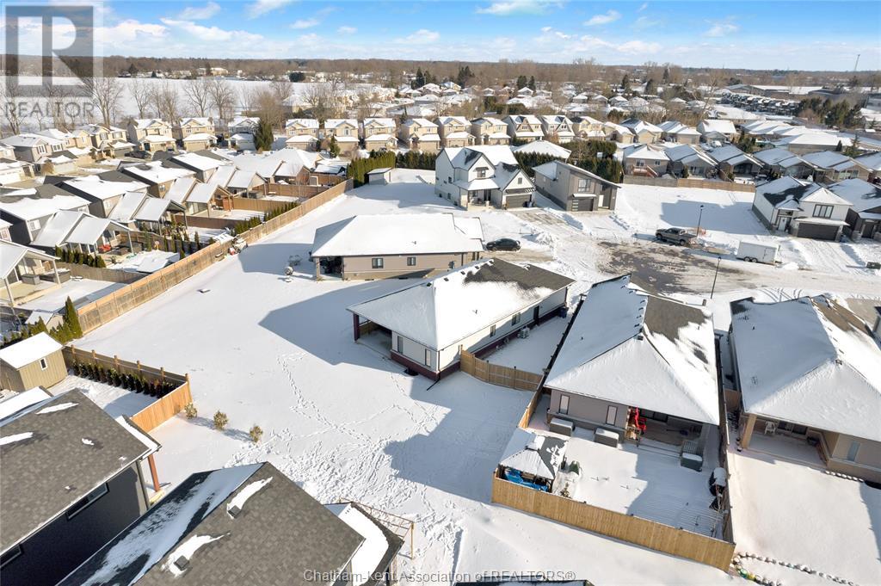25 Champlain Court Chatham, Ontario N7L 0A4
$689,900
Welcome to 25 Champlain Court in Chatham! Nestled at the end of a desirable cul-de-sac in the sought-after Landings neighborhood, this Affinity-built rancher offers exceptional quality, curb appeal, and modern living on a spacious pie-shaped lot. The foyer features direct garage access and a well-placed laundry area for easy daily living. The open concept kitchen with a central island is seamlessly connected to the bright and inviting family room, complete with a cozy gas fireplace and walkout to a covered porch. The main floor also includes a dining area, full bathroom, and guest bedroom. The primary suite, privately tucked at the back of the home, boasts a full ensuite with a walk-in shower and an oversized walk-in closet. The fully finished lower level expands your living space with a huge family/living room, second gas fireplace, 2 additional bedrooms, full bathroom, and ample storage to meet all your needs. Don’t miss the opportunity to make this beautiful home yours! (id:46591)
Open House
This property has open houses!
1:00 pm
Ends at:3:00 pm
Property Details
| MLS® Number | 25003188 |
| Property Type | Single Family |
| Features | Cul-de-sac, Double Width Or More Driveway, Concrete Driveway, Finished Driveway |
Building
| Bathroom Total | 3 |
| Bedrooms Above Ground | 2 |
| Bedrooms Below Ground | 2 |
| Bedrooms Total | 4 |
| Appliances | Dishwasher, Dryer, Microwave Range Hood Combo, Refrigerator, Stove, Washer |
| Architectural Style | Bungalow, Ranch |
| Constructed Date | 2023 |
| Construction Style Attachment | Detached |
| Exterior Finish | Aluminum/vinyl, Brick, Stone |
| Fireplace Fuel | Gas |
| Fireplace Present | Yes |
| Fireplace Type | Insert |
| Flooring Type | Carpeted, Ceramic/porcelain, Hardwood |
| Foundation Type | Concrete |
| Heating Fuel | Natural Gas |
| Heating Type | Forced Air |
| Stories Total | 1 |
| Type | House |
Parking
| Garage | |
| Inside Entry |
Land
| Acreage | No |
| Size Irregular | 24.9xirregular |
| Size Total Text | 24.9xirregular|under 1/4 Acre |
| Zoning Description | Res |
Rooms
| Level | Type | Length | Width | Dimensions |
|---|---|---|---|---|
| Lower Level | 4pc Bathroom | Measurements not available | ||
| Lower Level | Bedroom | 14 ft ,6 in | 13 ft ,9 in | 14 ft ,6 in x 13 ft ,9 in |
| Lower Level | Bedroom | 10 ft ,5 in | 10 ft ,11 in | 10 ft ,5 in x 10 ft ,11 in |
| Lower Level | Family Room | 14 ft ,7 in | 28 ft ,3 in | 14 ft ,7 in x 28 ft ,3 in |
| Main Level | 4pc Ensuite Bath | Measurements not available | ||
| Main Level | Bedroom | 11 ft ,1 in | 12 ft | 11 ft ,1 in x 12 ft |
| Main Level | 4pc Bathroom | Measurements not available | ||
| Main Level | Primary Bedroom | 14 ft ,9 in | 15 ft | 14 ft ,9 in x 15 ft |
| Main Level | Kitchen/dining Room | 29 ft ,8 in | 18 ft ,7 in | 29 ft ,8 in x 18 ft ,7 in |
| Main Level | Foyer | 10 ft ,11 in | 3 ft ,8 in | 10 ft ,11 in x 3 ft ,8 in |
| Main Level | Laundry Room | 6 ft ,8 in | 7 ft ,10 in | 6 ft ,8 in x 7 ft ,10 in |
https://www.realtor.ca/real-estate/27940118/25-champlain-court-chatham
Interested?
Contact us for more information
