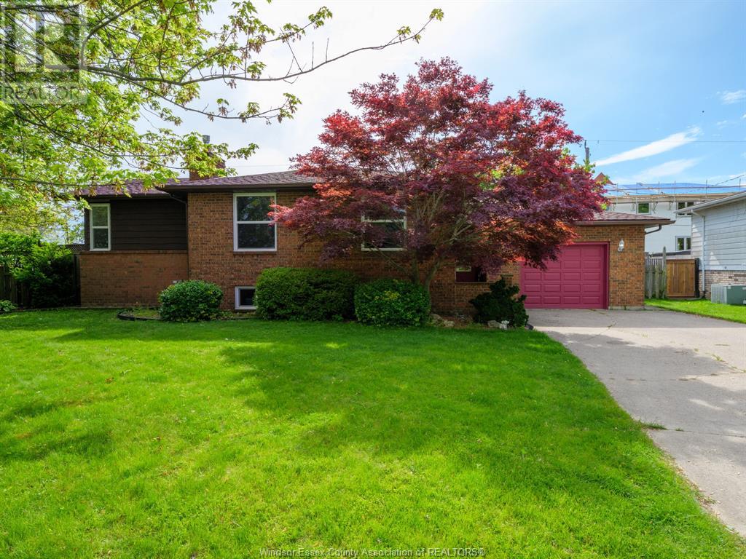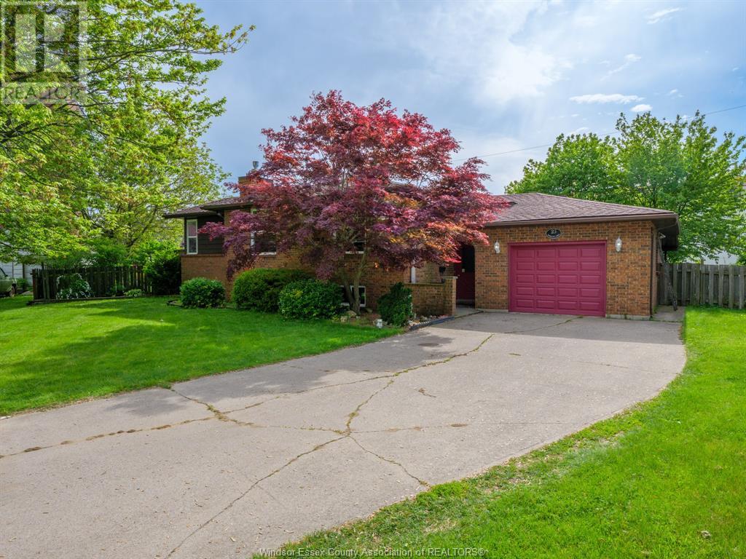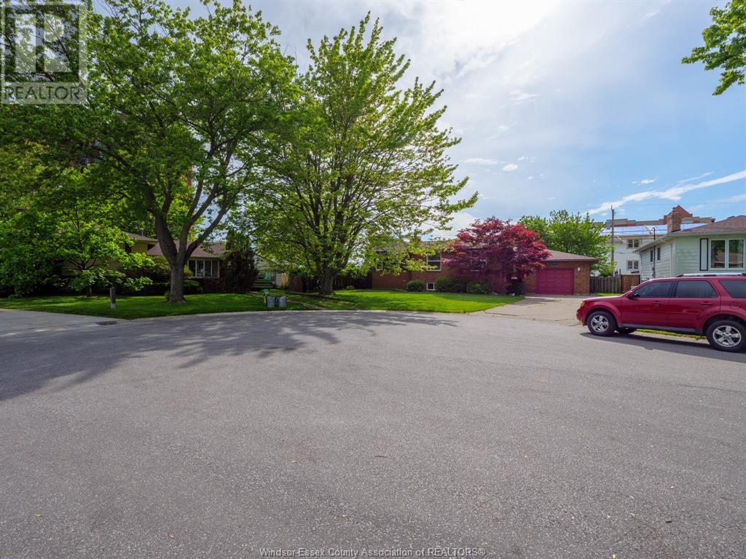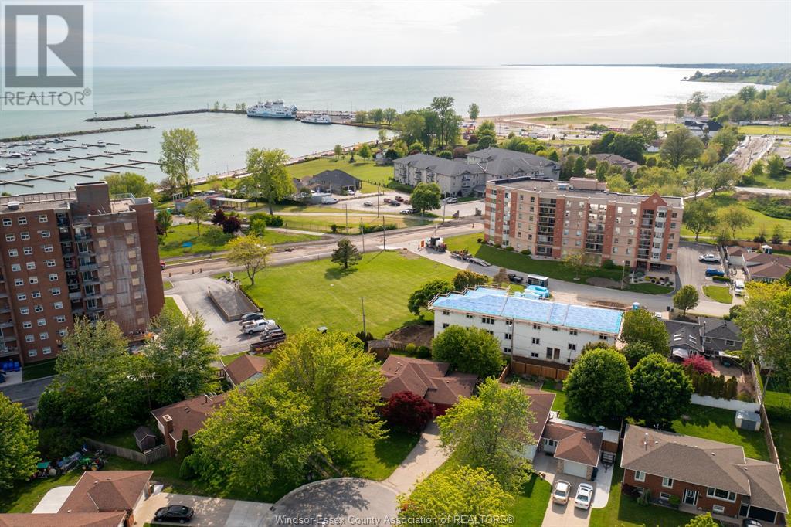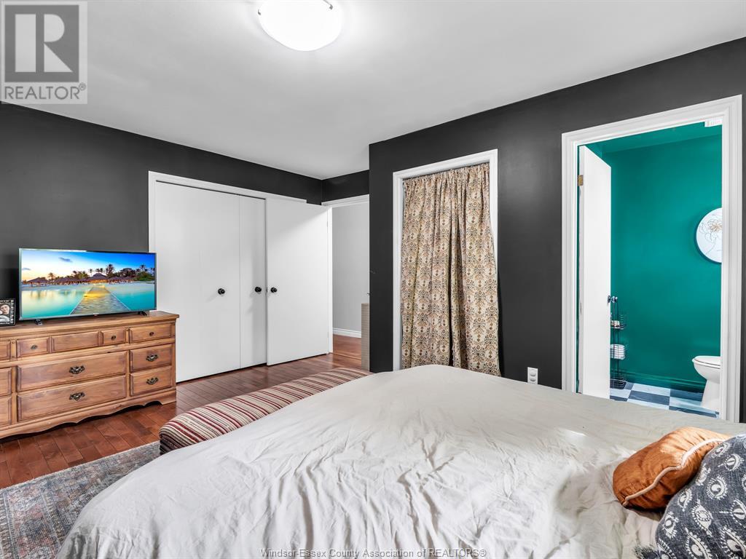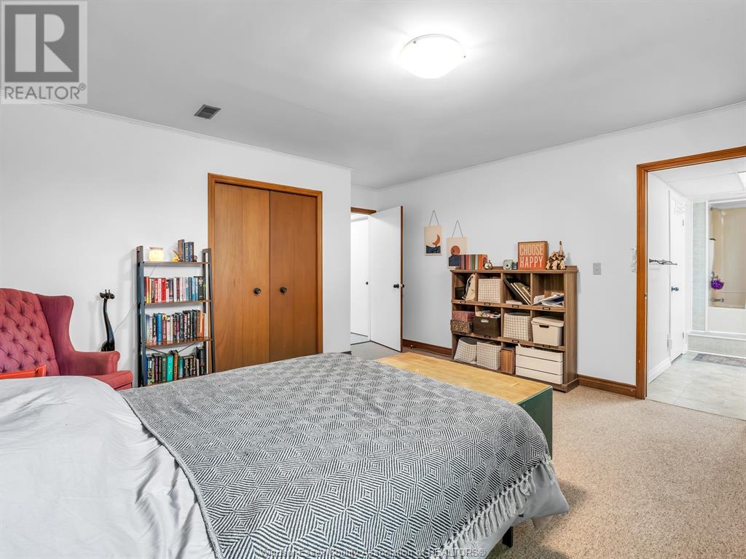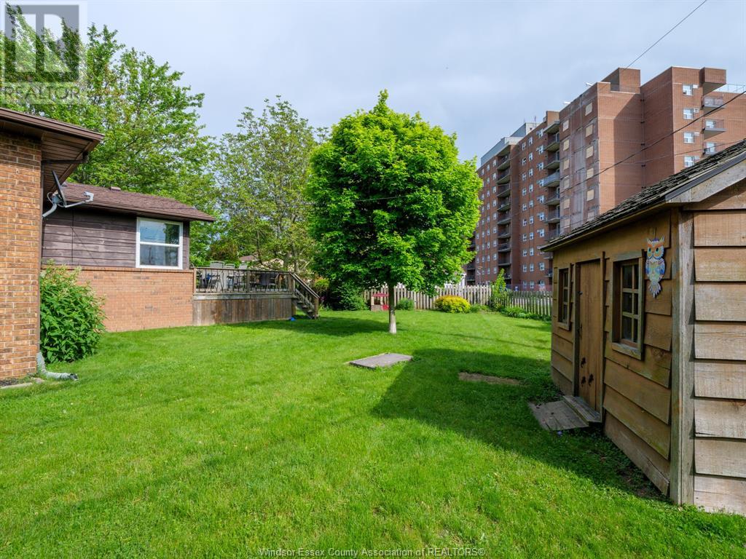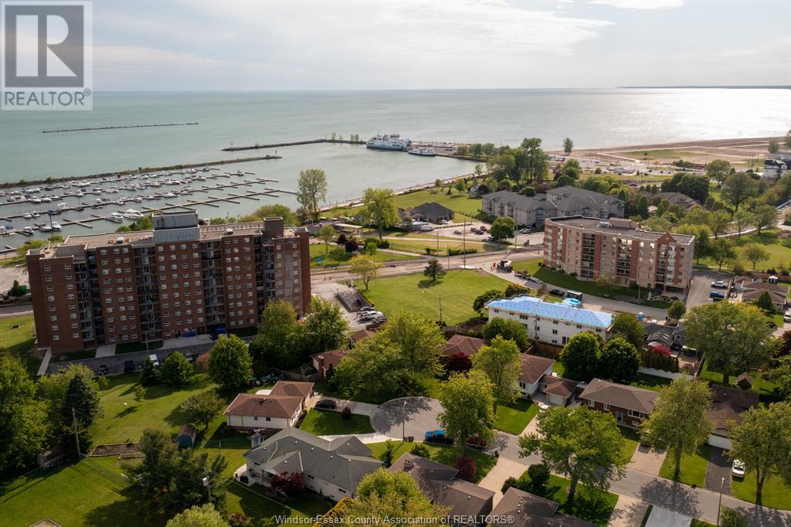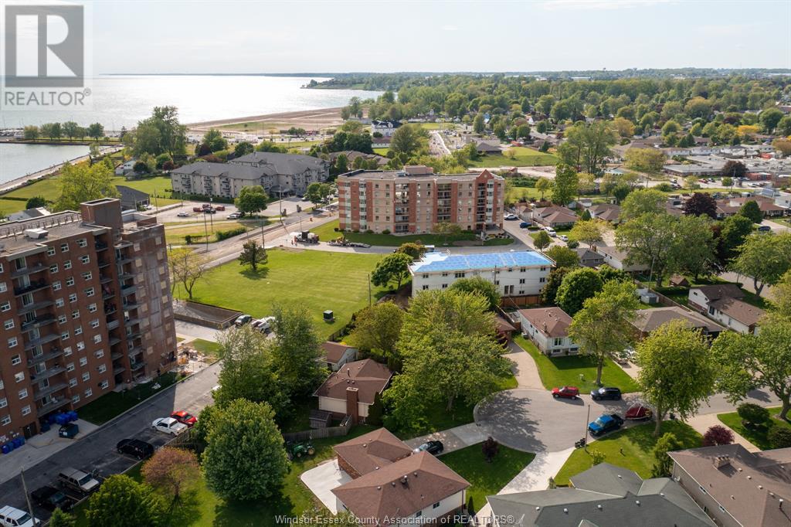25 Marlene Crescent Leamington, Ontario N8H 4J8
$499,900
Nestled in a highly desirable neighbourhood on a quiet cul-de-sac. Across from Leamington Marina and close to Seacliff Park. This spacious and well-maintained home offers comfort, convenience, and room to grow. The main level welcomes you with a bright and inviting living room, perfect for relaxing or entertaining. A formal dining area sits just off the kitchen, ideal for hosting guests. Two generously sized bedrooms include the primary with its own ensuite. A delightful bonus sunroom extends your living space and overlooks the backyard, bringing the outdoors in. The lower level features a versatile third bedroom, a second full bathroom, and a cozy second living room complete with fireplace. Step outside to a huge backyard offering a mix of green space and gathering areas. This home truly has it all - great layout, fantastic location, and outdoor entertaining space. (id:46591)
Open House
This property has open houses!
2:00 pm
Ends at:4:00 pm
2:00 pm
Ends at:4:00 pm
Property Details
| MLS® Number | 25013758 |
| Property Type | Single Family |
| Features | Cul-de-sac, Concrete Driveway, Side Driveway |
Building
| Bathroom Total | 3 |
| Bedrooms Above Ground | 2 |
| Bedrooms Below Ground | 1 |
| Bedrooms Total | 3 |
| Appliances | Dishwasher, Dryer, Freezer, Stove, Washer, Two Refrigerators |
| Architectural Style | Bi-level, Raised Ranch |
| Constructed Date | 1986 |
| Construction Style Attachment | Detached |
| Cooling Type | Central Air Conditioning |
| Exterior Finish | Brick |
| Fireplace Fuel | Gas |
| Fireplace Present | Yes |
| Fireplace Type | Insert |
| Flooring Type | Carpeted, Ceramic/porcelain, Hardwood, Laminate |
| Foundation Type | Block |
| Half Bath Total | 1 |
| Heating Fuel | Natural Gas |
| Heating Type | Forced Air, Furnace |
| Type | House |
Parking
| Attached Garage |
Land
| Acreage | No |
| Fence Type | Fence |
| Landscape Features | Landscaped |
| Size Irregular | 56.36xirreg |
| Size Total Text | 56.36xirreg |
| Zoning Description | Res |
Rooms
| Level | Type | Length | Width | Dimensions |
|---|---|---|---|---|
| Lower Level | 4pc Bathroom | Measurements not available | ||
| Lower Level | Utility Room | Measurements not available | ||
| Lower Level | Bedroom | Measurements not available | ||
| Lower Level | Living Room/fireplace | Measurements not available | ||
| Main Level | 2pc Ensuite Bath | Measurements not available | ||
| Main Level | 4pc Bathroom | Measurements not available | ||
| Main Level | Bedroom | Measurements not available | ||
| Main Level | Bedroom | Measurements not available | ||
| Main Level | Primary Bedroom | Measurements not available | ||
| Main Level | Sunroom | Measurements not available | ||
| Main Level | Kitchen | Measurements not available | ||
| Main Level | Dining Room | Measurements not available | ||
| Main Level | Living Room | Measurements not available | ||
| Main Level | Foyer | Measurements not available |
https://www.realtor.ca/real-estate/28400764/25-marlene-crescent-leamington
Interested?
Contact us for more information
