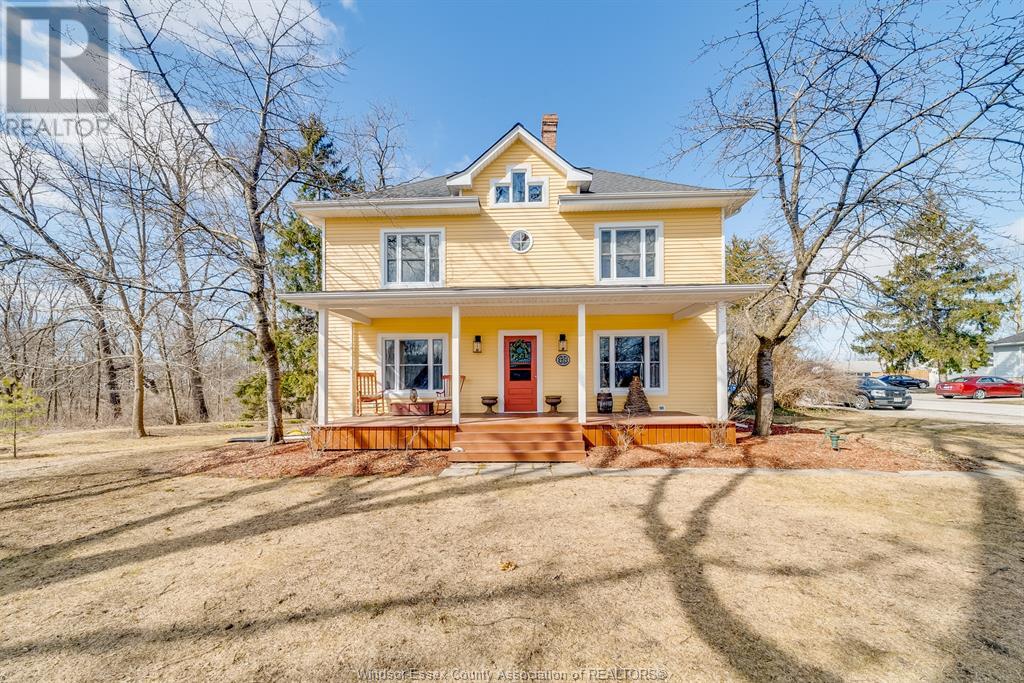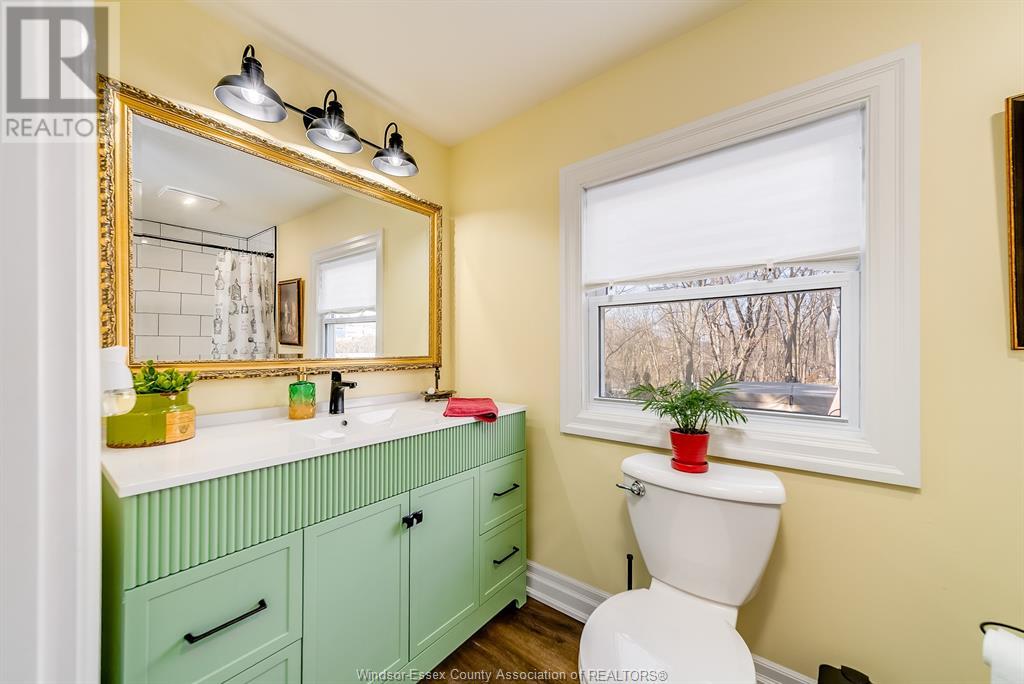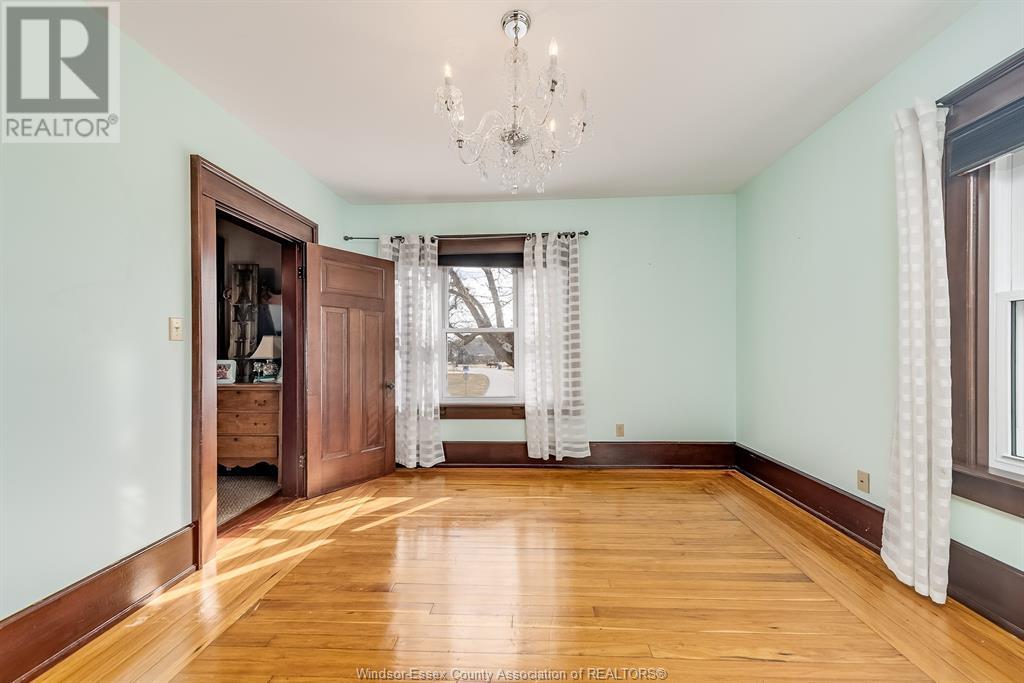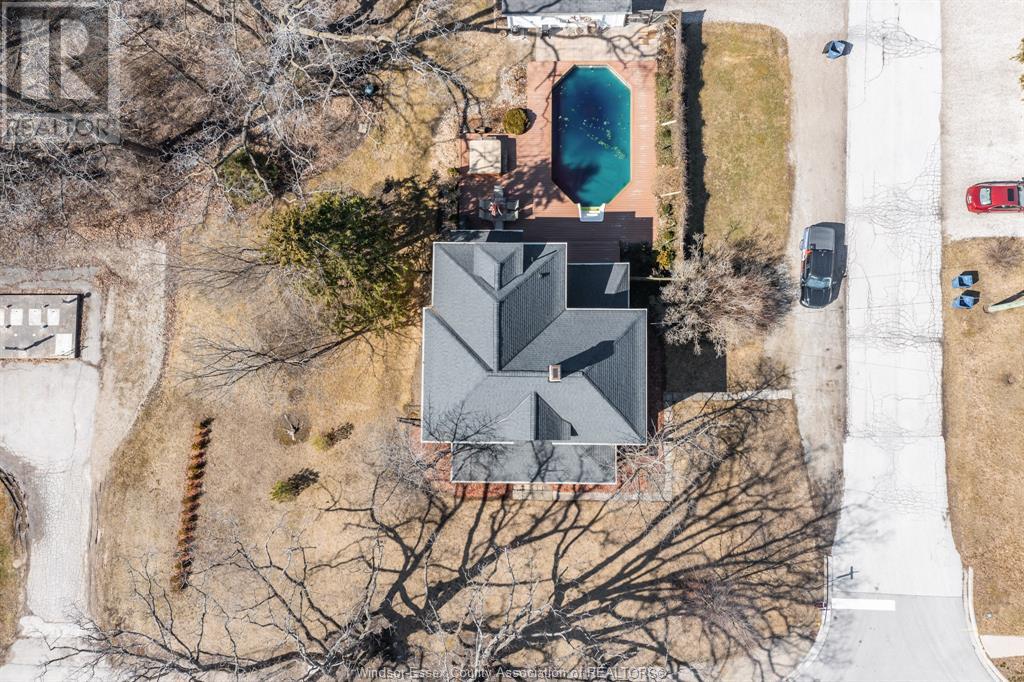4 Bedroom 2 Bathroom
Fireplace On Ground Pool Central Air Conditioning Forced Air, Furnace Landscaped
$769,900
Nestled in the serene beauty of Wheatley, this magnificent 3-story home offers the perfect blend of luxury and nature, sitting on just under 3 acres of pristine Carolinian forest & ravine. With 4 spacious bedrooms and 2 bathrooms, this home has been meticulously maintained and cared for throughout the years, including a brand-new furnace and AC in 2024. The large 2.5-car detached garage with a cozy fireplace adds an extra touch of comfort, while the backyard oasis features an inviting on-ground pool, ideal for relaxation or entertaining. Just minutes from the town core, you'll enjoy easy access to all amenities. This property offers a peaceful retreat where nature is showcased in every view making this a rare and remarkable find. (id:46591)
Property Details
| MLS® Number | 25006122 |
| Property Type | Single Family |
| Features | Ravine, Double Width Or More Driveway, Gravel Driveway |
| Pool Type | On Ground Pool |
Building
| Bathroom Total | 2 |
| Bedrooms Above Ground | 4 |
| Bedrooms Total | 4 |
| Appliances | Dishwasher, Dryer, Refrigerator, Stove, Washer |
| Construction Style Attachment | Detached |
| Cooling Type | Central Air Conditioning |
| Exterior Finish | Aluminum/vinyl |
| Fireplace Fuel | Wood |
| Fireplace Present | Yes |
| Fireplace Type | Conventional |
| Flooring Type | Ceramic/porcelain, Hardwood, Cushion/lino/vinyl |
| Foundation Type | Block |
| Heating Fuel | Natural Gas |
| Heating Type | Forced Air, Furnace |
| Stories Total | 3 |
| Type | House |
Parking
| Detached Garage | |
| Garage | |
| Other | |
Land
| Acreage | No |
| Landscape Features | Landscaped |
| Sewer | Septic System |
| Size Irregular | 609.13xirr |
| Size Total Text | 609.13xirr |
| Zoning Description | Res |
Rooms
| Level | Type | Length | Width | Dimensions |
|---|
| Second Level | 3pc Bathroom | | | Measurements not available |
| Second Level | Bedroom | | | Measurements not available |
| Second Level | Bedroom | | | Measurements not available |
| Second Level | Bedroom | | | Measurements not available |
| Second Level | Primary Bedroom | | | Measurements not available |
| Lower Level | Storage | | | Measurements not available |
| Main Level | Family Room | | | Measurements not available |
| Main Level | Dining Room | | | Measurements not available |
| Main Level | Laundry Room | | | Measurements not available |
| Main Level | 4pc Bathroom | | | Measurements not available |
| Main Level | Kitchen | | | Measurements not available |
| Main Level | Living Room | | | Measurements not available |
https://www.realtor.ca/real-estate/28044269/252-erie-street-south-wheatley













































