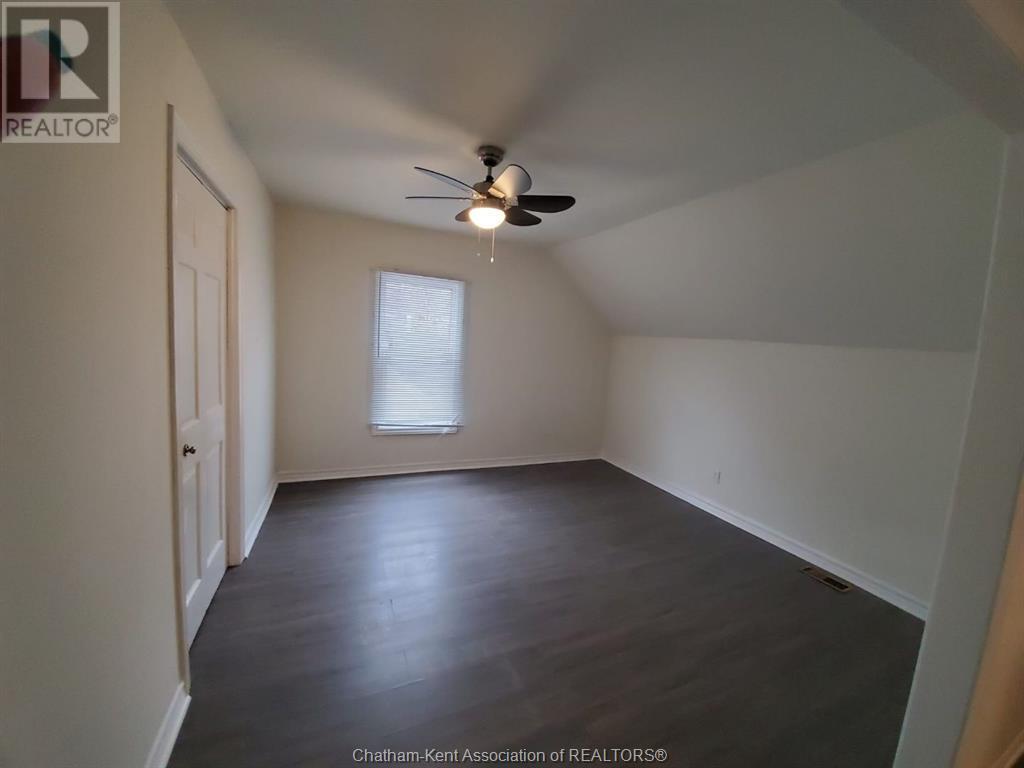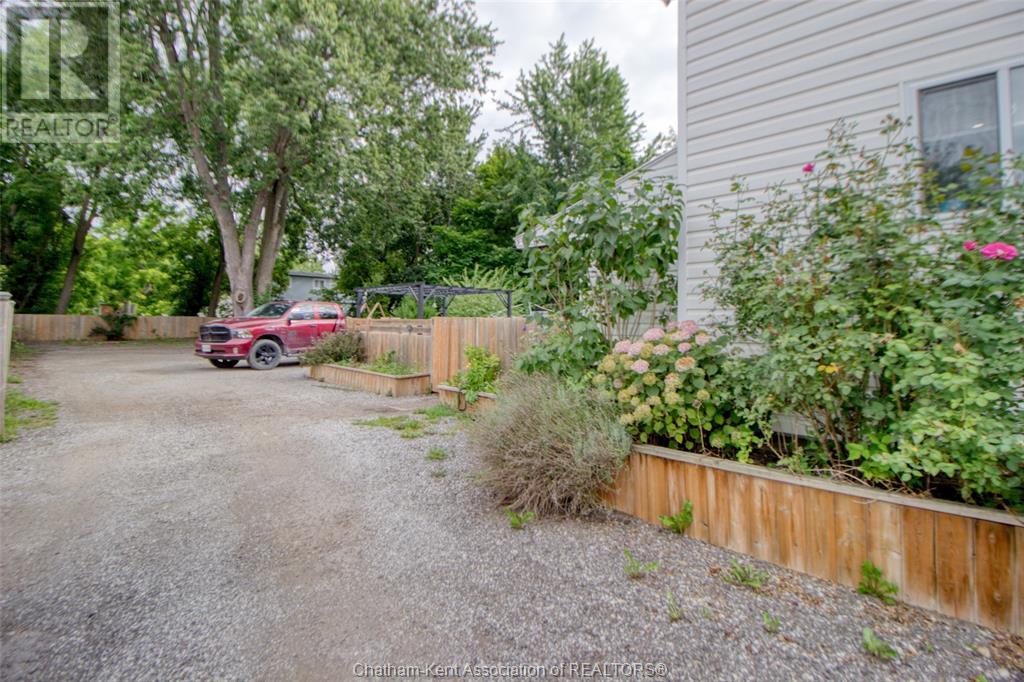257 Park Street Chatham, Ontario N7M 3S1
3 Bedroom 2 Bathroom
Central Air Conditioning Forced Air, Furnace Landscaped
$389,900
Duplex (257/259 Park St.) Main- 1 bdrm, 1 bath, eat-in kitch, living rm, dining rm, storage rm & laundry (lower lvl) 2nd level- 2 bdrms, 1 bath, eat-in kitch, living rm, storage rm & laundry. Recent updates incl; furnace, central a/c, roof shingles, many windows, bsmt spray foam insul, HWOD, recycled asphalt drive & rear yard, full fenced yard, perennial gardens, rear decks, ext stairs to 2nd lvl sep entrance. Int updates incl; flooring, paint, doors, light fixtures, baths (W/I shower on main) Great property for family, or excellent investment, set the rent! *36 hours notice required for showings. Rents are $1575.94 and 1453.79. (id:46591)
Property Details
| MLS® Number | 24018409 |
| Property Type | Single Family |
| Features | Mutual Driveway |
Building
| Bathroom Total | 2 |
| Bedrooms Above Ground | 3 |
| Bedrooms Total | 3 |
| Construction Style Attachment | Detached |
| Cooling Type | Central Air Conditioning |
| Exterior Finish | Aluminum/vinyl |
| Flooring Type | Laminate |
| Heating Fuel | Natural Gas |
| Heating Type | Forced Air, Furnace |
| Stories Total | 2 |
| Type | Duplex |
Parking
| Other |
Land
| Acreage | No |
| Fence Type | Fence |
| Landscape Features | Landscaped |
| Size Irregular | 36x200 |
| Size Total Text | 36x200 |
| Zoning Description | Res |
Rooms
| Level | Type | Length | Width | Dimensions |
|---|---|---|---|---|
| Second Level | 3pc Bathroom | 11 ft ,1 in | 5 ft ,1 in | 11 ft ,1 in x 5 ft ,1 in |
| Second Level | Kitchen | 12 ft | 15 ft ,1 in | 12 ft x 15 ft ,1 in |
| Second Level | Living Room | 11 ft ,1 in | 11 ft ,9 in | 11 ft ,1 in x 11 ft ,9 in |
| Second Level | Bedroom | 11 ft ,8 in | 10 ft ,1 in | 11 ft ,8 in x 10 ft ,1 in |
| Second Level | Primary Bedroom | 11 ft ,8 in | 12 ft | 11 ft ,8 in x 12 ft |
| Main Level | Storage | 11 ft ,9 in | 6 ft ,4 in | 11 ft ,9 in x 6 ft ,4 in |
| Main Level | 3pc Bathroom | 11 ft ,1 in | 4 ft ,8 in | 11 ft ,1 in x 4 ft ,8 in |
| Main Level | Bedroom | 12 ft | 15 ft ,9 in | 12 ft x 15 ft ,9 in |
| Main Level | Dining Room | 9 ft ,1 in | 10 ft ,1 in | 9 ft ,1 in x 10 ft ,1 in |
| Main Level | Living Room | 15 ft ,3 in | 15 ft ,6 in | 15 ft ,3 in x 15 ft ,6 in |
| Main Level | Kitchen | 15 ft ,2 in | 11 ft ,7 in | 15 ft ,2 in x 11 ft ,7 in |
| Main Level | Foyer | 11 ft ,1 in | 4 ft ,8 in | 11 ft ,1 in x 4 ft ,8 in |
https://www.realtor.ca/real-estate/27273052/257-park-street-chatham
Interested?
Contact us for more information

























