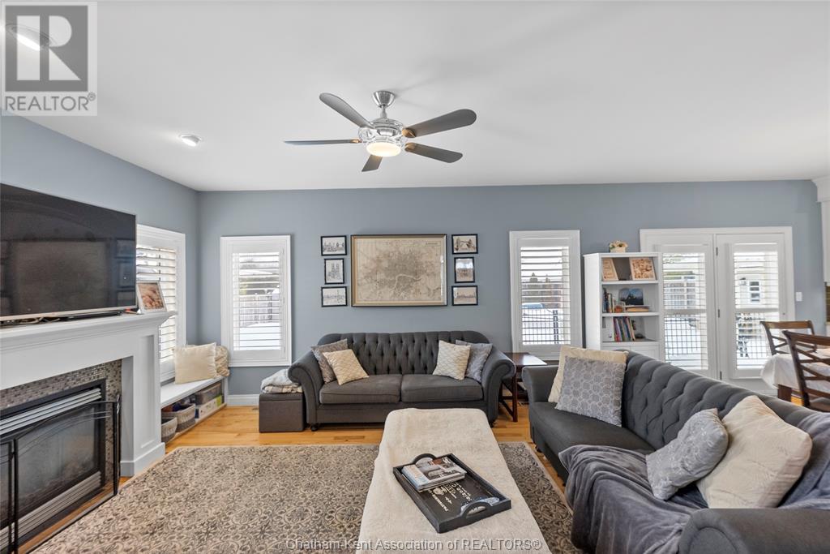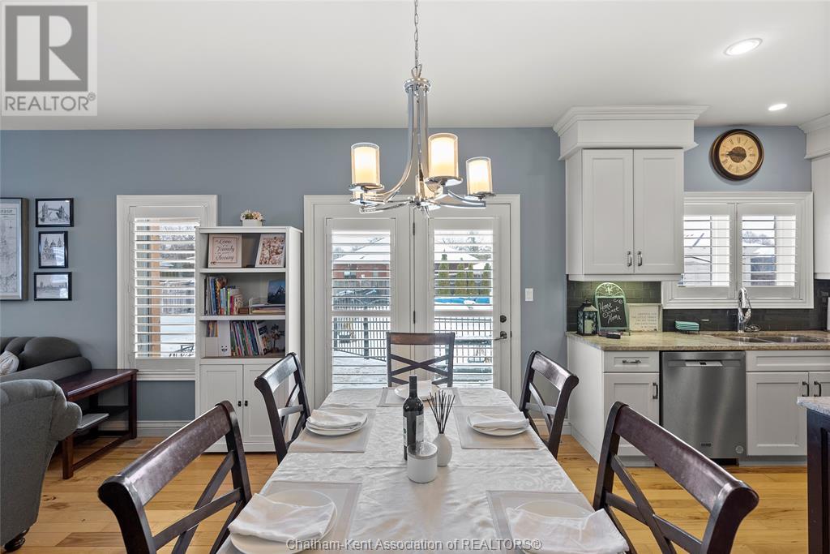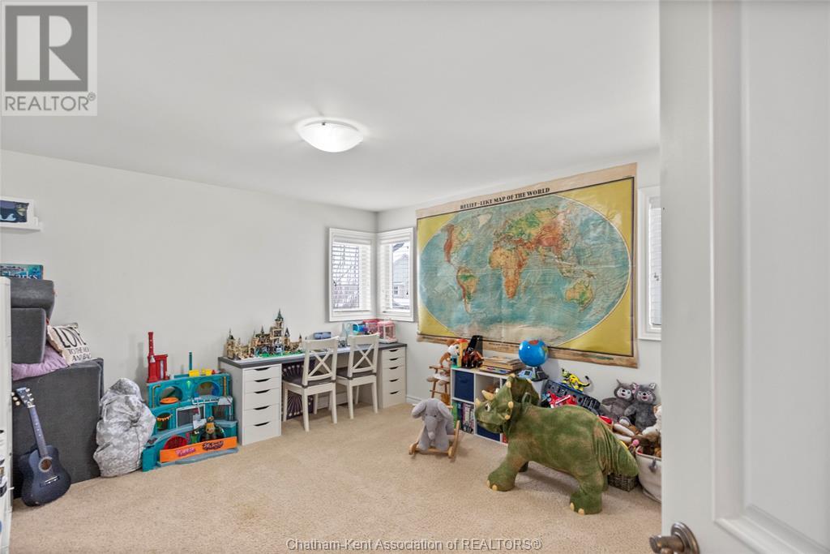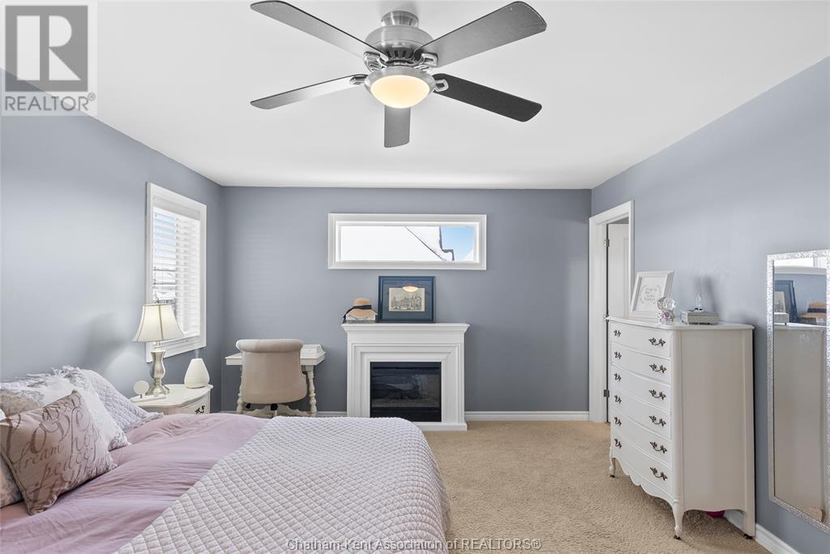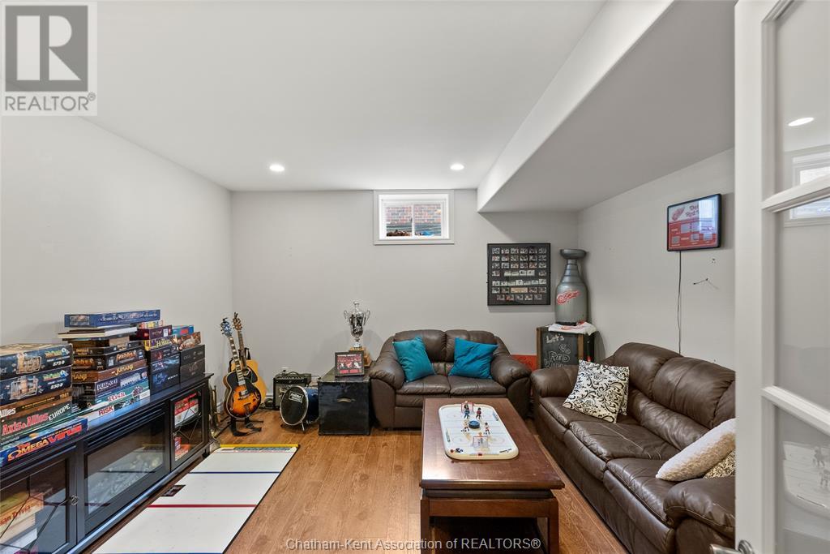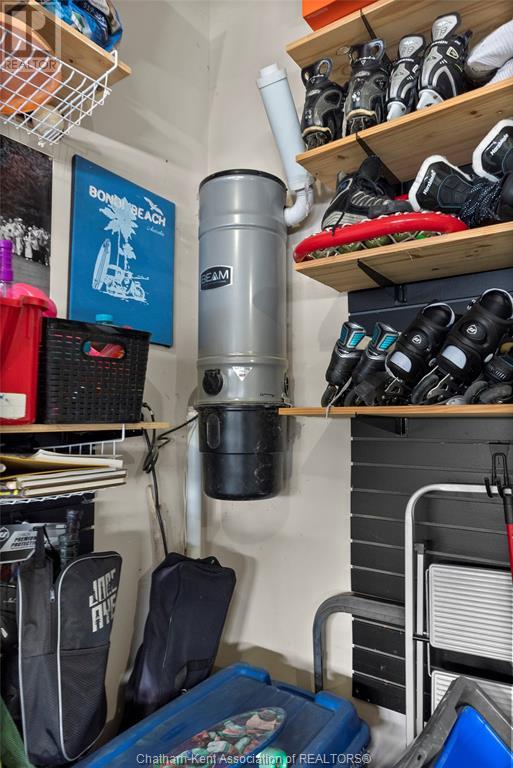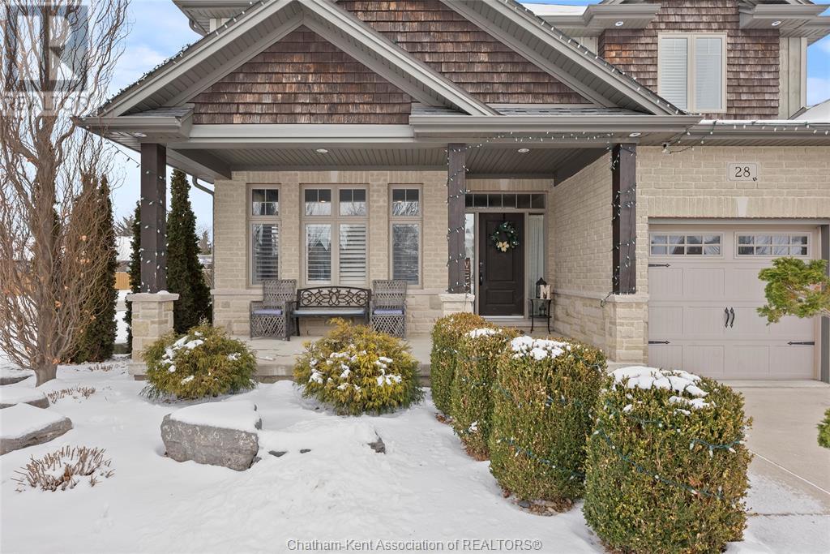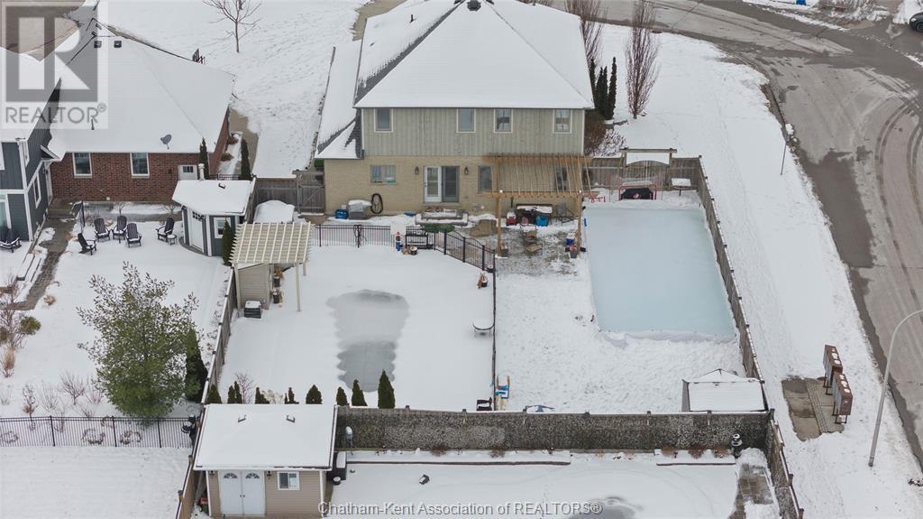5 Bedroom 4 Bathroom
Fireplace Inground Pool Fully Air Conditioned Forced Air, Furnace Landscaped
$999,000
This beautiful Ewald-built home, located on the prestigious Legacy Lane in one of Chatham’s most sought-after neighborhoods, offers the perfect blend of luxury and family living. With 4+1 spacious bedrooms and 3.1 baths, there’s room for everyone. The elegant kitchen, featuring high-end appliances and sleek finishes, flows effortlessly into the cozy family room with a fireplace—ideal for both everyday living and entertaining.The fully finished basement adds even more versatile space, perfect for a home gym, recreation area, or movie nights—tailor it to suit your family’s needs.Step outside to your private backyard oasis, complete with a heated saltwater pool (new liner in 2024), plus plenty of room for a winter ice rink and a summer putting green. Just minutes from top-rated schools, parks, and amenities.This home blends style and functionality, perfectly crafted to suit your lifestyle.. Don’t miss the chance to build your legacy on Legacy Lane—make this dream home yours today! (id:46591)
Property Details
| MLS® Number | 25000808 |
| Property Type | Single Family |
| Features | Cul-de-sac, Double Width Or More Driveway, Paved Driveway, Concrete Driveway |
| Pool Type | Inground Pool |
Building
| Bathroom Total | 4 |
| Bedrooms Above Ground | 4 |
| Bedrooms Below Ground | 1 |
| Bedrooms Total | 5 |
| Appliances | Dishwasher, Dryer, Microwave, Refrigerator, Stove, Washer |
| Constructed Date | 2010 |
| Construction Style Attachment | Detached |
| Cooling Type | Fully Air Conditioned |
| Exterior Finish | Brick, Stone, Wood |
| Fireplace Fuel | Gas,gas |
| Fireplace Present | Yes |
| Fireplace Type | Direct Vent,direct Vent |
| Flooring Type | Carpeted, Ceramic/porcelain, Hardwood |
| Foundation Type | Concrete |
| Half Bath Total | 1 |
| Heating Fuel | Natural Gas |
| Heating Type | Forced Air, Furnace |
| Stories Total | 2 |
| Type | House |
Parking
| Attached Garage | |
| Garage | |
| Inside Entry | |
Land
| Acreage | No |
| Fence Type | Fence |
| Landscape Features | Landscaped |
| Size Irregular | 81.98x |
| Size Total Text | 81.98x|under 1/4 Acre |
| Zoning Description | Res |
Rooms
| Level | Type | Length | Width | Dimensions |
|---|
| Second Level | 4pc Ensuite Bath | | | Measurements not available |
| Second Level | Primary Bedroom | 18 ft ,6 in | 14 ft | 18 ft ,6 in x 14 ft |
| Second Level | Bedroom | 14 ft ,9 in | 14 ft | 14 ft ,9 in x 14 ft |
| Second Level | 5pc Bathroom | | | Measurements not available |
| Second Level | Bedroom | 14 ft | 14 ft ,3 in | 14 ft x 14 ft ,3 in |
| Second Level | Bedroom | 12 ft ,5 in | 15 ft ,4 in | 12 ft ,5 in x 15 ft ,4 in |
| Basement | Cold Room | 19 ft | 8 ft ,3 in | 19 ft x 8 ft ,3 in |
| Basement | Storage | 6 ft ,6 in | 12 ft ,5 in | 6 ft ,6 in x 12 ft ,5 in |
| Basement | Family Room | 13 ft ,7 in | 14 ft ,1 in | 13 ft ,7 in x 14 ft ,1 in |
| Basement | Utility Room | 13 ft ,7 in | 6 ft ,4 in | 13 ft ,7 in x 6 ft ,4 in |
| Basement | Bedroom | 11 ft ,7 in | 14 ft ,6 in | 11 ft ,7 in x 14 ft ,6 in |
| Basement | Recreation Room | 24 ft ,8 in | 14 ft ,1 in | 24 ft ,8 in x 14 ft ,1 in |
| Basement | 3pc Bathroom | | | Measurements not available |
| Main Level | Laundry Room | 9 ft ,4 in | 6 ft ,9 in | 9 ft ,4 in x 6 ft ,9 in |
| Main Level | Other | 5 ft ,8 in | 7 ft | 5 ft ,8 in x 7 ft |
| Main Level | Kitchen | 12 ft ,4 in | 14 ft ,6 in | 12 ft ,4 in x 14 ft ,6 in |
| Main Level | Dining Room | 11 ft ,1 in | 14 ft ,6 in | 11 ft ,1 in x 14 ft ,6 in |
| Main Level | Living Room/fireplace | 16 ft ,1 in | 14 ft ,5 in | 16 ft ,1 in x 14 ft ,5 in |
| Main Level | 2pc Bathroom | | | Measurements not available |
| Main Level | Office | 11 ft ,9 in | 15 ft | 11 ft ,9 in x 15 ft |
| Main Level | Foyer | 7 ft | 8 ft ,2 in | 7 ft x 8 ft ,2 in |
https://www.realtor.ca/real-estate/27801490/28-legacy-lane-chatham









